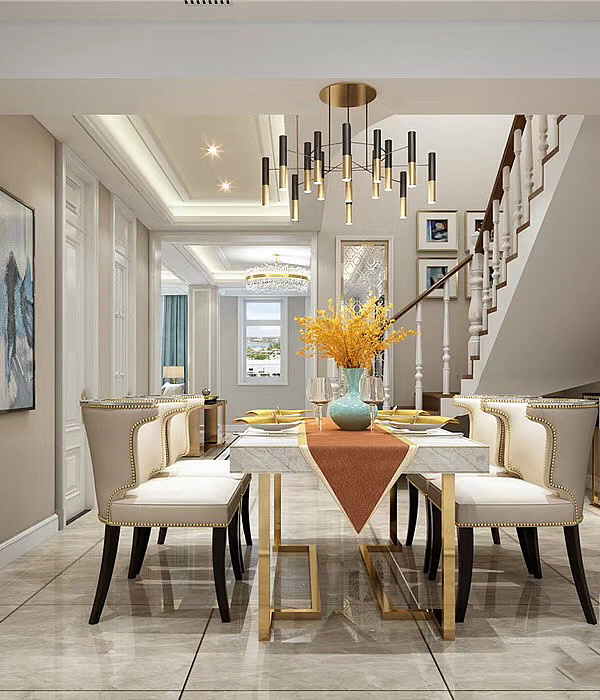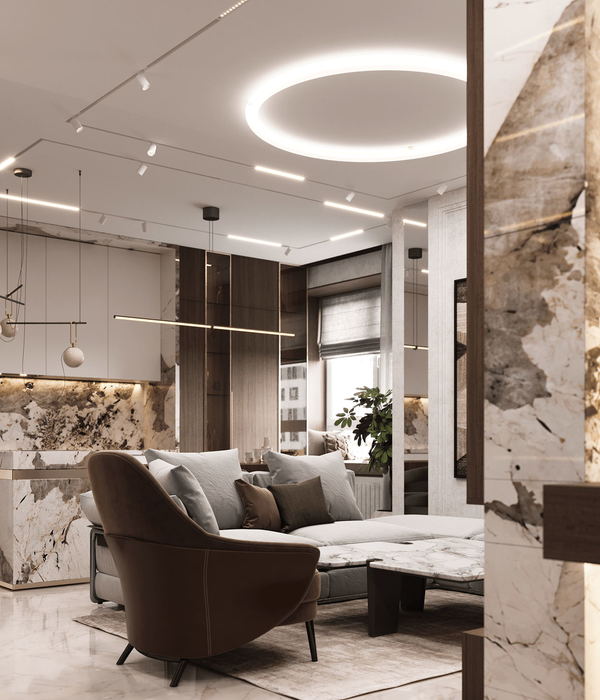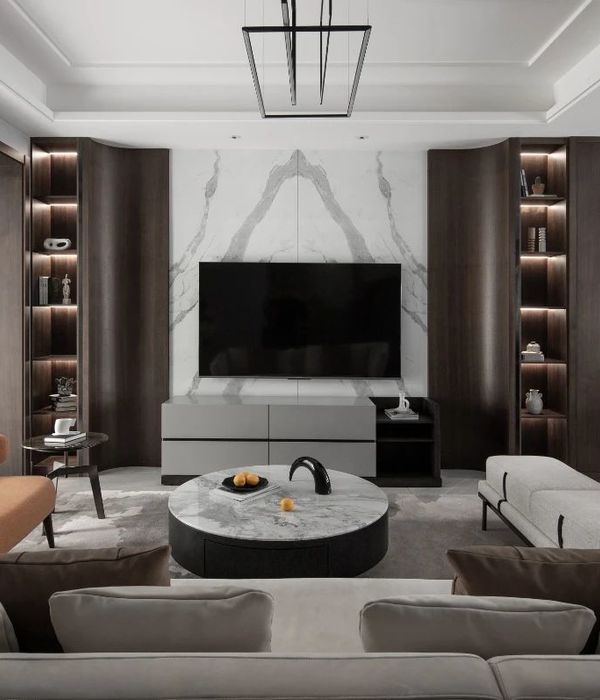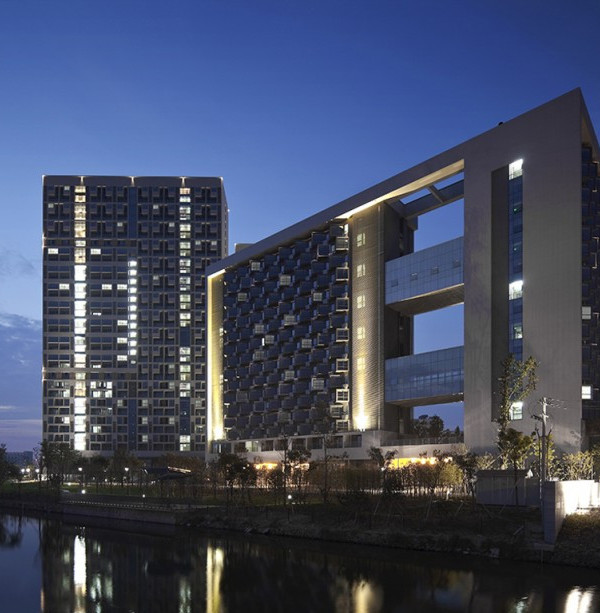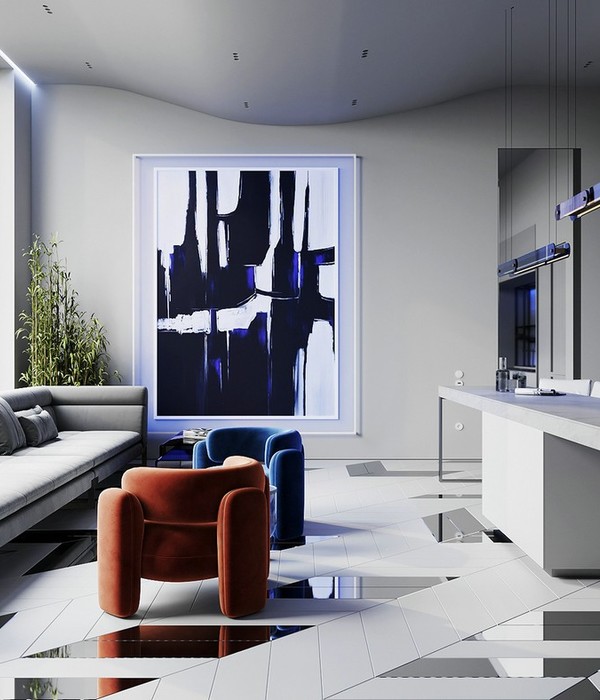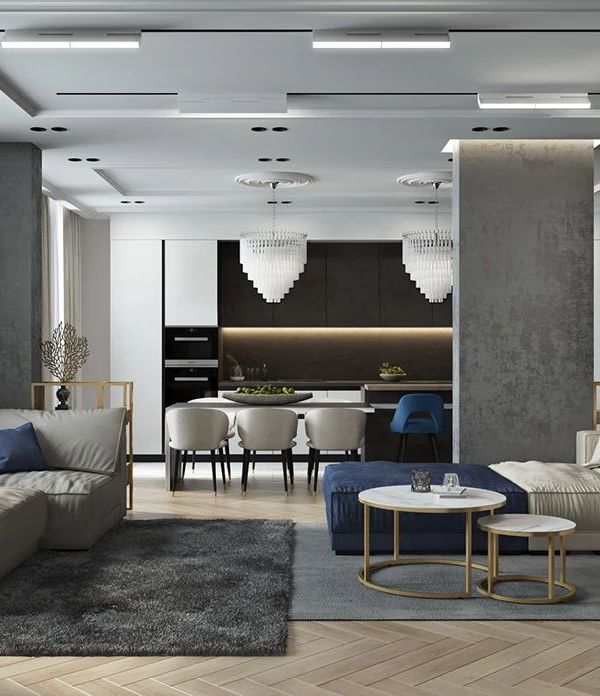场地位于Son Tay小镇Co Dong社区的Trai Lang村,南侧和西南侧被湖水环绕。场地现状有38棵菠萝蜜树,13棵柚子树,是典型的越南北部乡村样貌。
▼视频,Video ©Trieu Chien, Son Vu
The site is located in Trai Lang Village, Co Dong Commune, Son Tay town, with a total area of 1.7 ha, surrounded by a lake in the South and South-west. The existing site has 38 jackfruit trees, 13 pomelo trees, which are typical of rural areas in the North of Vietnam.
▼项目顶视图,Top view of the project ©Trieu Chien, Son Vu
方案概念:项目核心是冥想室:一个冥想空间,社区空间,位于空间中心。居住单元由中心展开,自然地坐落在菠萝蜜与柚子树脚下,从而使公共庭院获得大面树荫。根据地形,房屋台基被抬高以避免接触白蚁,潮气,并且保证了自然排水系统。每一座建筑都有着舒适的体验,与本地植物和地形形成良好的共生关系。
The main ideas: nuclear of the project is the Meditation house: a meditation space, community space, located in the center. Residential units are spread from the center and naturally relied on feet of jackfruit and pomelo trees, making the most of shade for common yards. According to the topography, house platforms are elevated to avoid termite, humid as well as ensure natural surface drainage. Each building is an enjoyable experience, maximize symbiosis with local vegetation and topography.
▼项目鸟瞰,Aerial view of the project ©Trieu Chien, Son Vu
该项目运用多种类型的住房(独立别墅,半独立别墅)创造了独一无二的酒店与开放性商业空间,在这里顾客可以与本地农民一同生活。规划项目采用了带有蔬菜园,菠萝蜜(本地特产品种)和多种果园,以及网箱捕鱼和养牛场的农业模式,每天都可以提供有机食物。服务区提供多样的便利设施:本地美食,游泳池,按摩,传统草本沐浴,通过冥想分享幸福观,艺术家小屋等,从而发扬本土文化,使顾客融入艺术家的生活空间,同时也为本地居民带来收入和更好的生活水平。
The project identifies a unique form of hotel and hospitality business in which guests experience living with local farmers in a variety of housing genres: detached villas, semi-detached villas, etc. By applying the agriculture model with a vegetable garden, jackfruit tree (a local specialty) and fruit-tree garden, cage fish farming and cattle farm, organic food products are provided daily. Service area with diversified amenities: local cuisine, swimming pool, spa, traditional herbal bath, practice meditation sharing happiness viewpoint, bungalow for artists,…promote vernacular culture, allow guests to mingle with artists’ living space and contribute to improving income and living standards of local people.
▼鸟瞰社区空间与别墅,Aerial view of the community spaces and the villas ©Trieu Chien, Son Vu
▼别墅与泳池,Villas and the swimming pool ©Trieu Chien, Son Vu
▼建筑于优美的自然景观之中,Beautiful green environment ©Trieu Chien, Son Vu
▼社区空间顶视图,Top view of the community space ©Trieu Chien, Son Vu
设计强调了菠萝蜜之村的社区感,同时提供骑行和划船等路线,从而更加容易到达周边村落。
The design emphasizes a sense of community inside Jackfruit village as well as easily connects with surrounding villages by experienced routes: biking, rowing.
▼别墅群概览,Overview of the villas ©Trieu Chien, Son Vu
▼社区空间特写,Close-up of the community spaces ©Trieu Chien, Son Vu
▼泳池特写,Close-up of the swimming pool ©Trieu Chien, Son Vu
项目中的建筑外皮采用了本地更熟悉的材料:粘土砖,大跨度的茅草屋顶创造了树荫以及高效的遮阳效果。每一个建筑都设有5腔生物化粪池和废水过滤系统,位于下风口处。
Buildings’ envelope in the project uses local and friendly materials: adobe bricks, broad expanse thatched roof which creates shadow itself and controls solar radiation efficiently. Each building has its own biological 5-chamber septic tank and waste water filtration are placed at the end of wind direction.
▼别墅环境,Villa environment ©Trieu Chien, Son Vu
▼公共空间,Public space ©Trieu Chien, Son Vu
该项目致力于为顾客打造简洁,和谐和友好的环境,塑造越南民居新形象,同时在继承和发扬本土文化价值的基础上促进城市发展和市场经济,提高本地居民的生活质量。
This project desire to create a simple, peaceful and friendly environment for guests, evoke a new image of Vietnamese rural life, stabilizing and enhancing local people’s lives based on the foundation of inheriting and promoting local cultural values in the context of urban explosion and market economy.
▼从植物中望向别墅,Viewing the villa from surrounding environment ©Trieu Chien, Son Vu
▼别墅特写,Close-up of the villa ©Trieu Chien, Son Vu
▼社区空间特写,Close-up of the community space ©Trieu Chien, Son Vu
▼檐下空间空间,Space under eaves ©Trieu Chien, Son Vu
菠萝蜜之村-1+1>2融合性村落: (1) 与自然相融 (植物,牛羊,生态系统等); (2) 与居民相融 (人与人之间交往); (3) 与自己相融(本地居民和顾客都能实现自我探索).
Jackfruit village – 1+1>2 Tolerant village: (1) Tolerance to nature (plants, cattle, ecosystem, etc); (2) Tolerance to fellow-creature (human interact with each other); (3) Be tolerant of yourself (local people, guests are able to find themselves).
▼平面图,Plans ©1+1>2 Architects
▼剖面图,Sections ©1+1>2 Architects
▼概念,Concept ©1+1>2 Architects
▼分析图,Diagram ©1+1>2 Architects
{{item.text_origin}}

