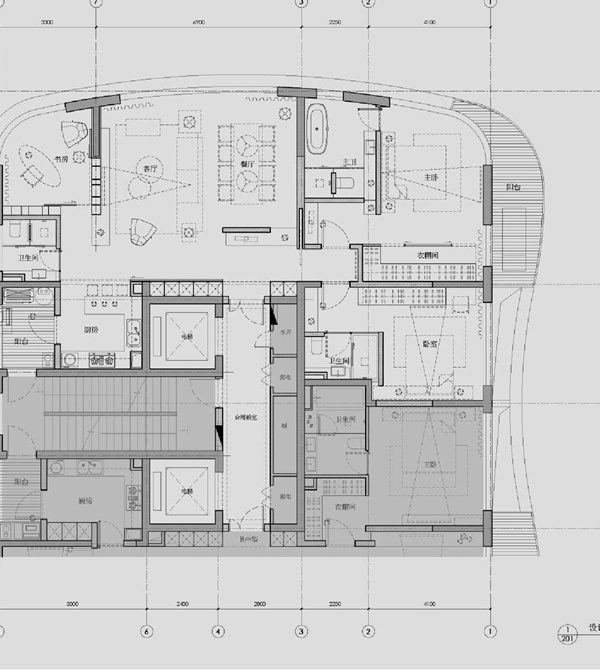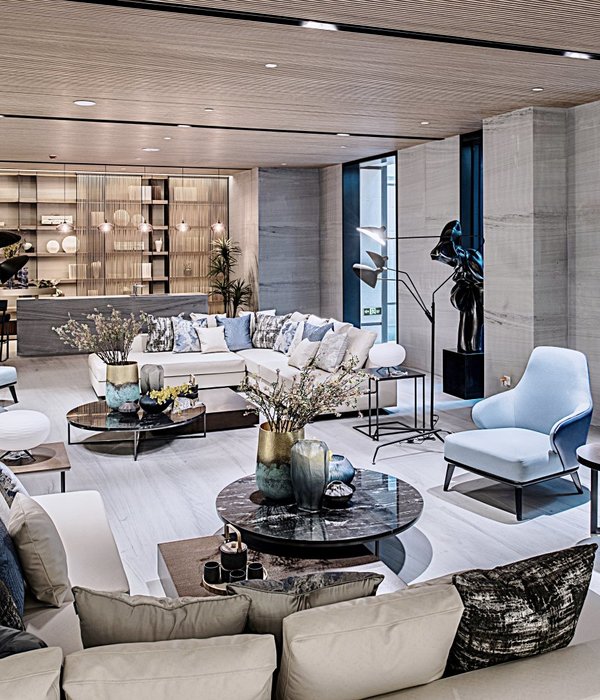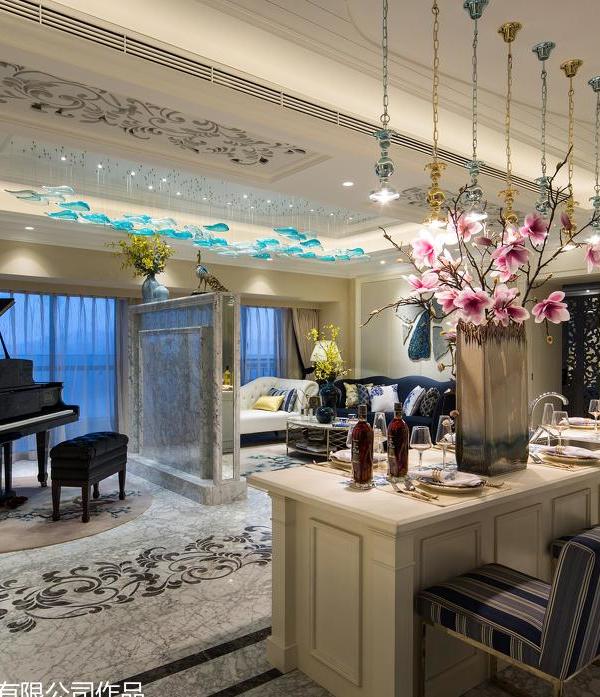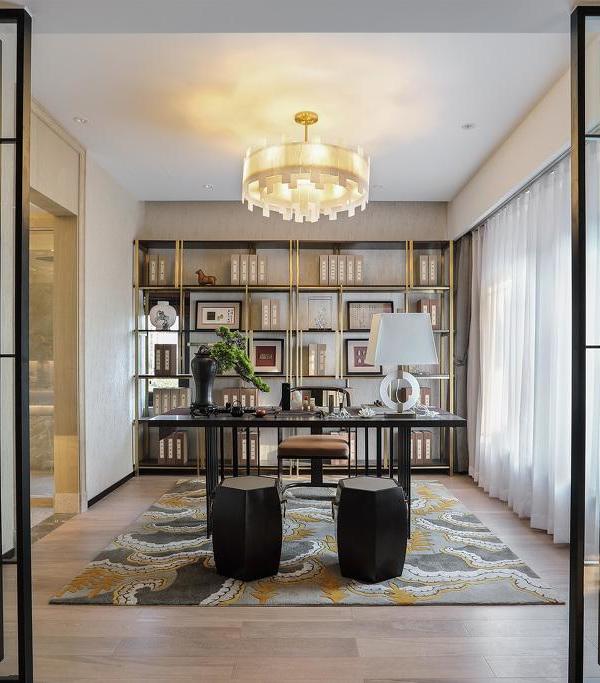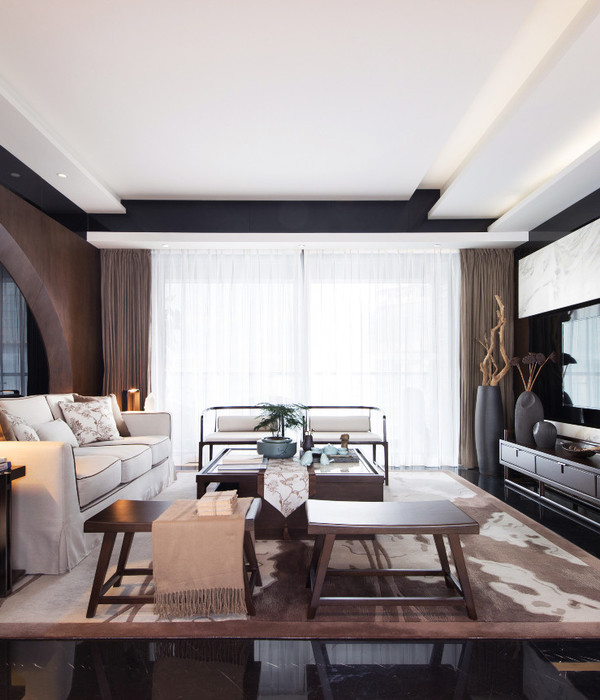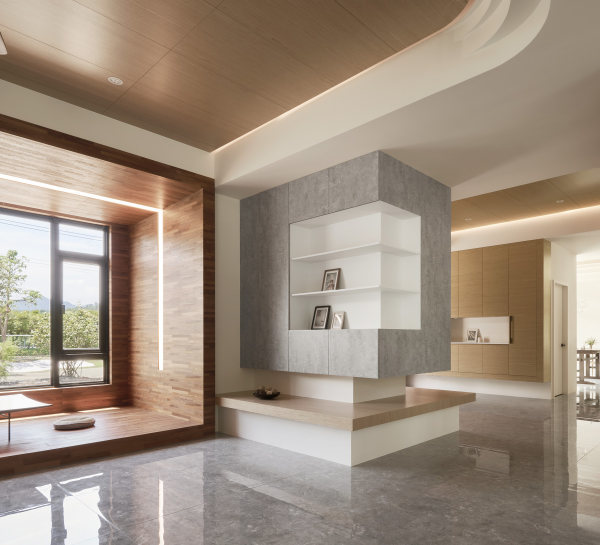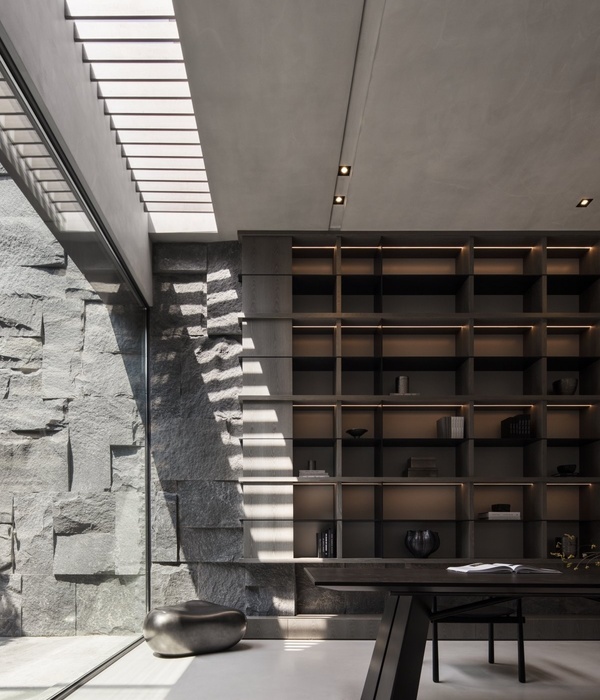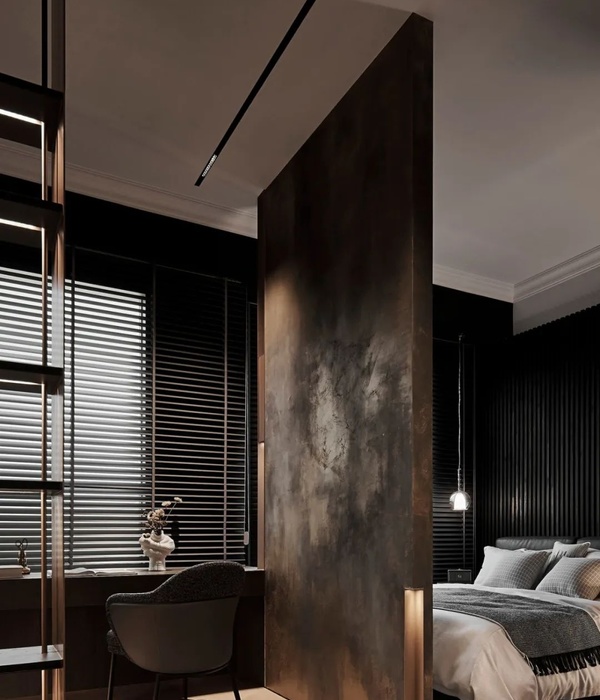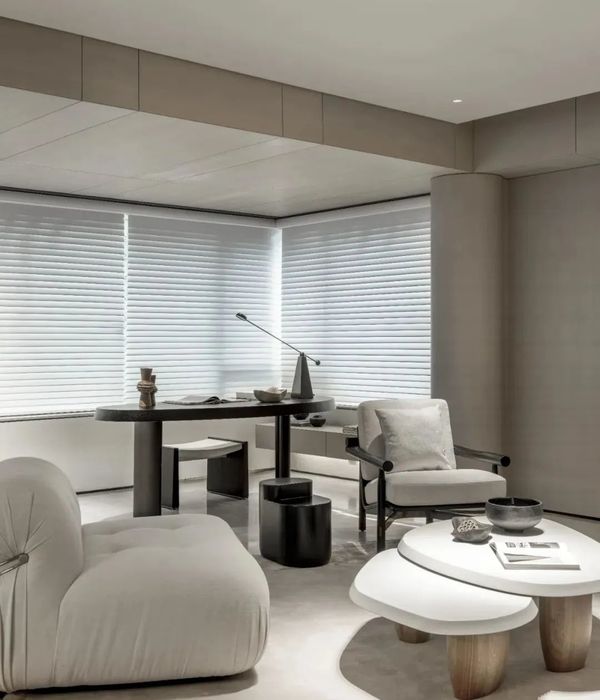Bluff House | 海景别墅的灵动设计与艺术氛围
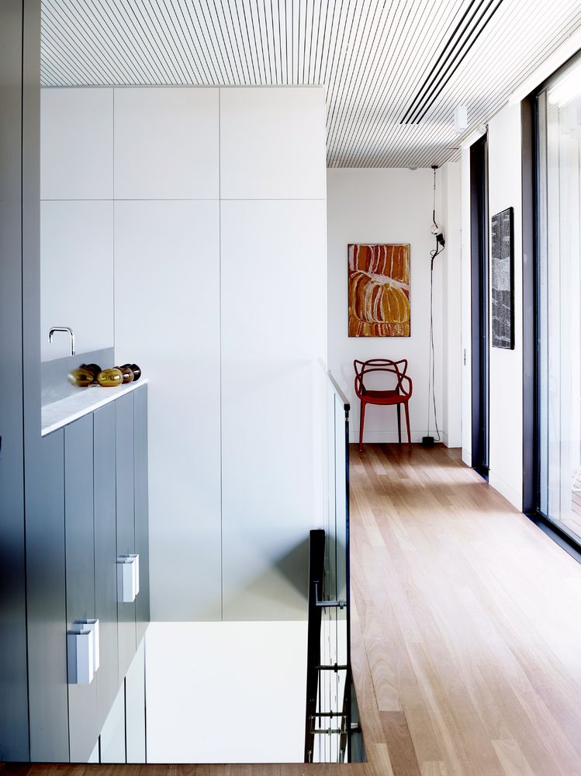

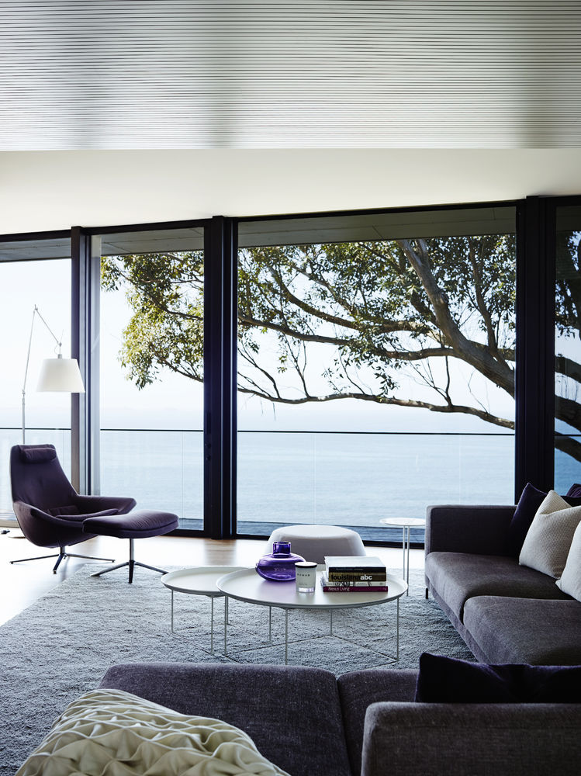
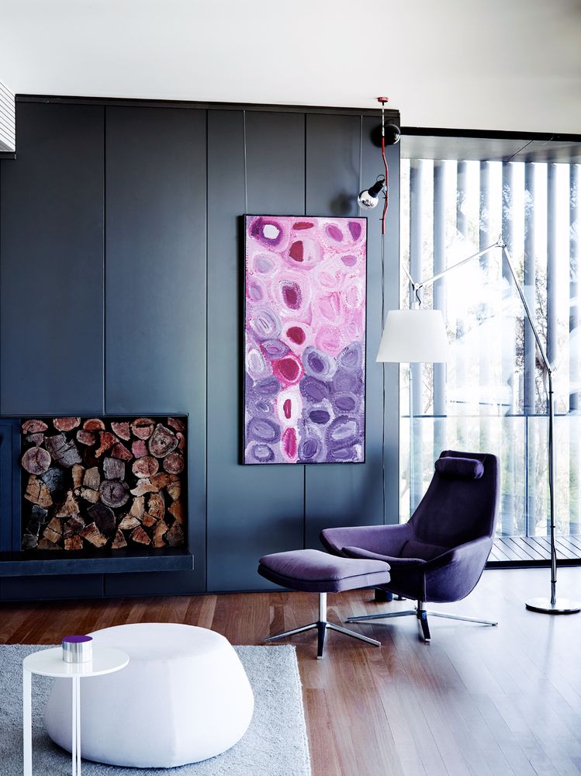
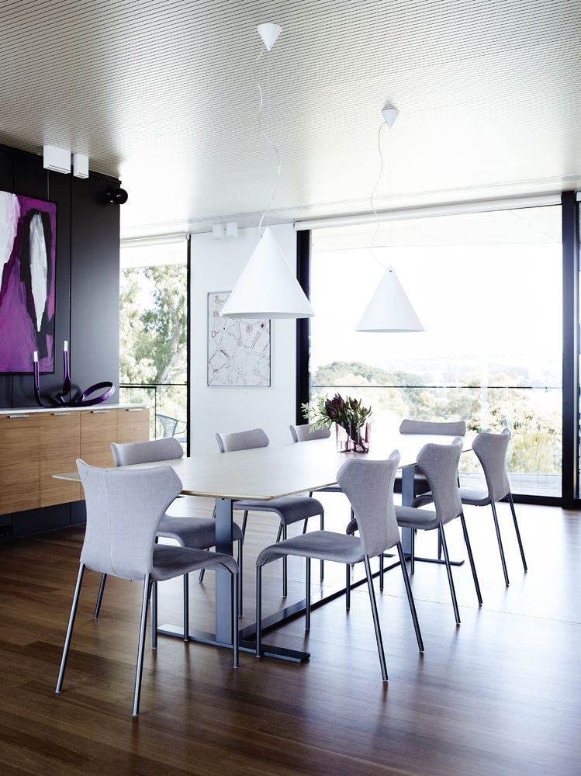
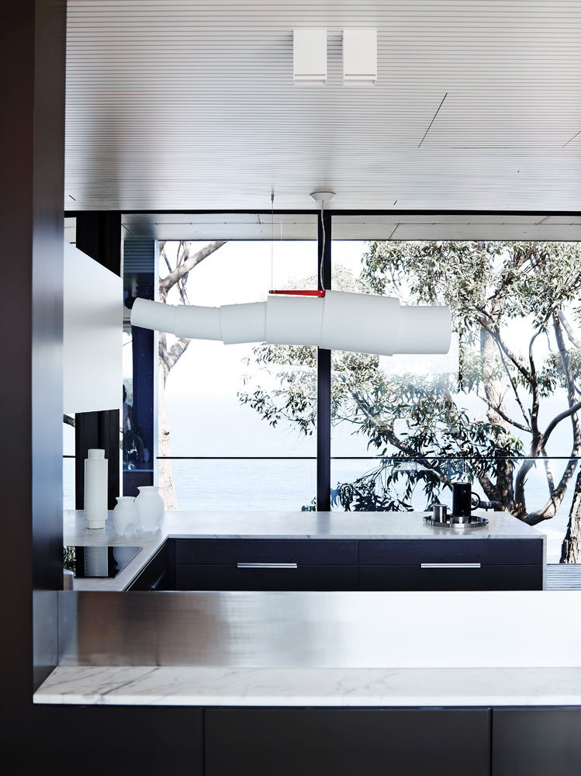
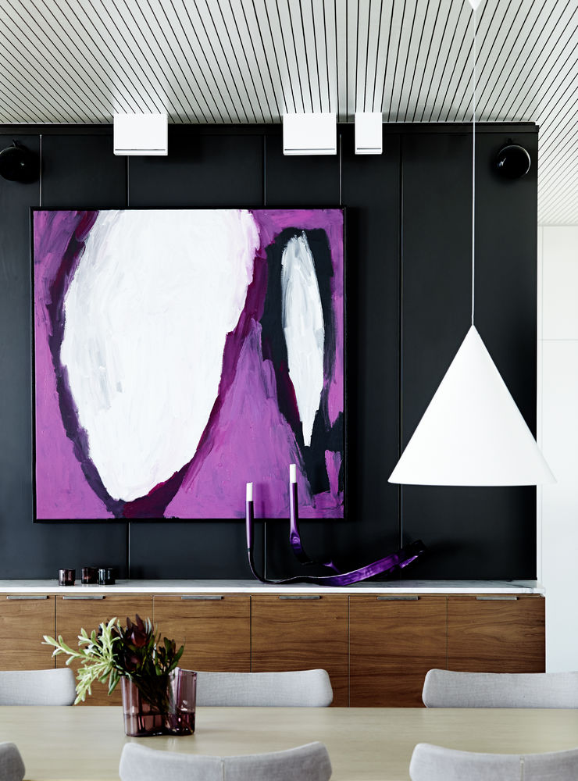

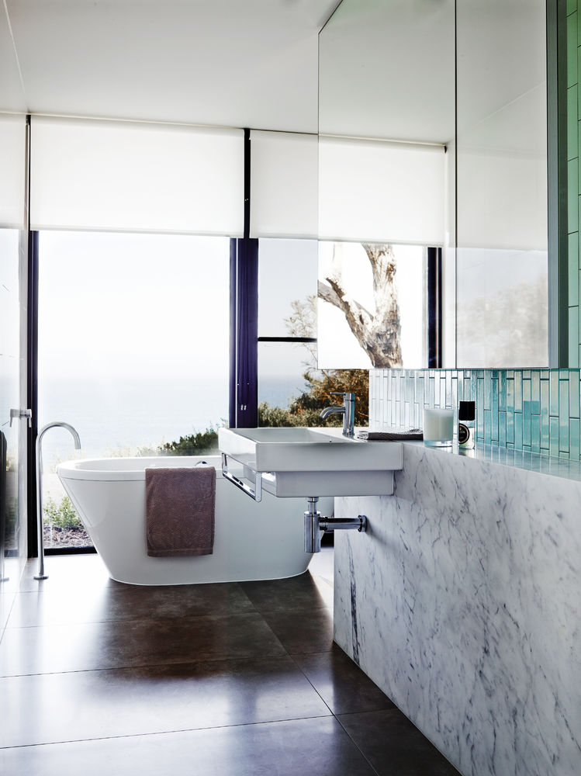
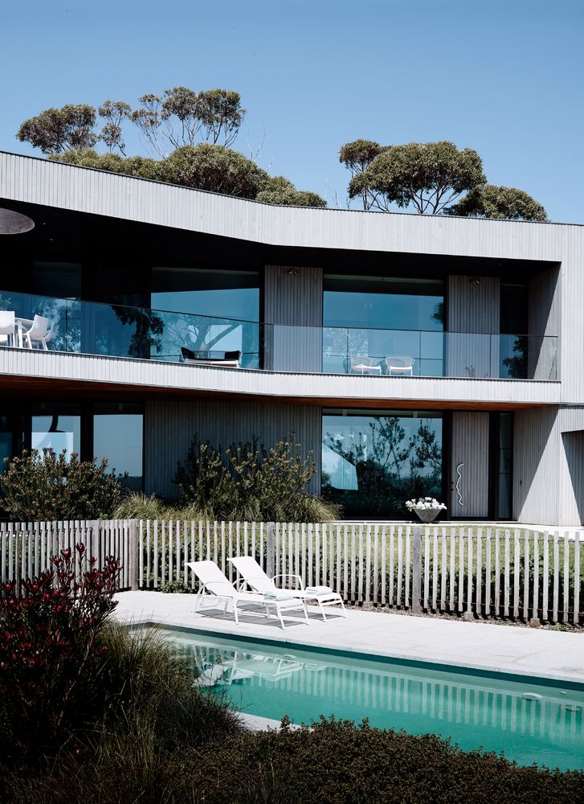
Inarc Architects (Interior Architecture) Bluff House at Flinders responds to the challenges of a dual interface with both the Victorian coast and the neighbouring countryside. The first floor plan is a linear arrangement rooms sculpturally kinked around existing trees. The cantilevered corners of the living room and main bedroom give the feeling of detachment from the building, a dynamic feeling of leaning over the edge. This geometry, determined by the prime viewing angles, is reflected in the interiors. Ceiling heights increase closer to the glazed perimeter walls where the views are at their most engaging. The interior is a comfortable refuge from the beguiling beauty of the natural views. The brief was to design a holiday home which would eventually become a permanent home, an increasingly common brief these days. The carefree abandon of the archetypal Mornington Peninsula holiday retreat had to be somehow tempered and merged with the ever increasing list of requirements of an everyday home. Lighting is indirect and mechanical services are concealed within an acoustic ceiling of white battens. The open fireplace is built in to a bronze coloured panelled wall designed as a backdrop to flames and artwork. The sparseness of the palette of the external materials continues inside. Dark bronze window frames and window furnishings, Blackbutt floor boards, white acoustic ceiling and chocolate brown wall panels, all selected to reinforce and highlight the ever changing colours of both the sea and the country side. Nexus Designs (Interior Decoration) The client’s passion for art, design, travel and intense colour was foremost in our mind when establishing the overall approach and customized palette for the loose interior furnishings of this stunning house. Their desire was for a softer, gentler approach to the loose furnishings to balance and play off the strength of the architecture. The scope was to comprehensively furnish the house, inside and out, from significant, large pieces like sofas, tables and beds through to the smallest items like toothbrush holders and a sticky-tape dispenser. The interior was completed with on-site styling and advice and placement of art and sculptural pieces. The client loves jewel colours, so we devised a palette based on pink sapphire, garnet red and amethyst, deliberately avoiding the use of any blue as this already dominates the spaces via the ocean, sky and clifftop views. We carefully scaled the furniture to suit the architectural spaces, respecting the flow and proportions of the rooms established by Inarc. The sculptural bronze-legged B&B Italia Eileen table, Papillio dining chairs and Ray sofas were selected to respond to the dark bronze framed windows and to feel at home, with upholstery in soft purples, pinks and creams adding lightness and colour. The Gervasoni Grey and Ghost bed and chairs in the bedrooms add loose-covered comfort and a familial feeling. Items like Alvar Aalto vases, Glas Italia tea candles and Kate Hume pebble vases catch light from the expansive double-facaded building (fronting both cliffs and ocean) glowing like jewels in the sea. Accents of Arne Jacobsen cylinders feature in day to day kitchen items like serving trays and jugs. Soft linen napkins spark thoughts of our client’s summers in the south of France and blow up baskets by Alessi inspires their desire to spend more time being creative. Volker Haug Fire Trees candlesticks are placed to add a poetic finesse, complimenting beautifully the Mirdidingkathi Juwarnda (Mrs. Gabori) artwork. Other Australian artworks in this collection include a Deborah Halpern sculpture and Bugia Whyoulter painting. (see addendum for all details) Whether big or small, highly functional or purely decorative, everything we specified for Bluff House was carefully considered and consistent with the overall interior design concept we established to meet our client’s brief.


