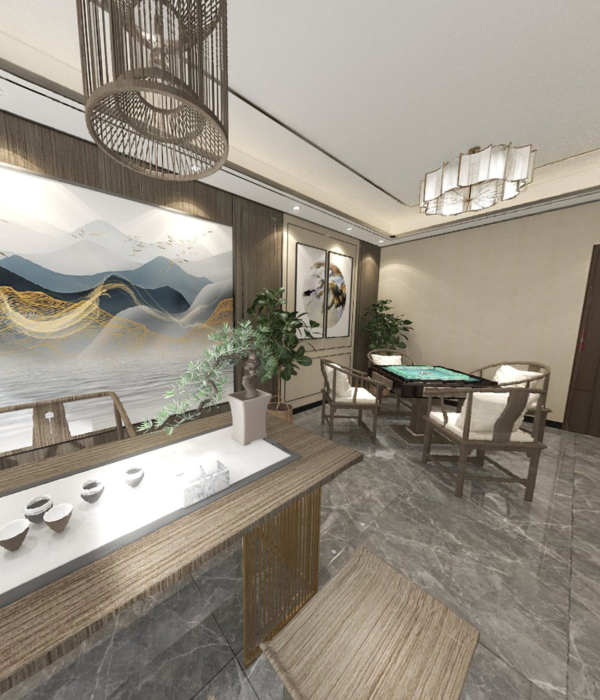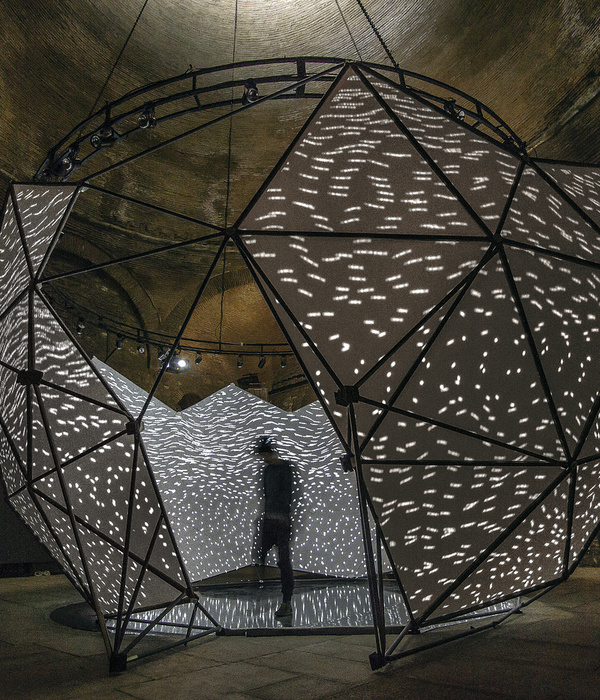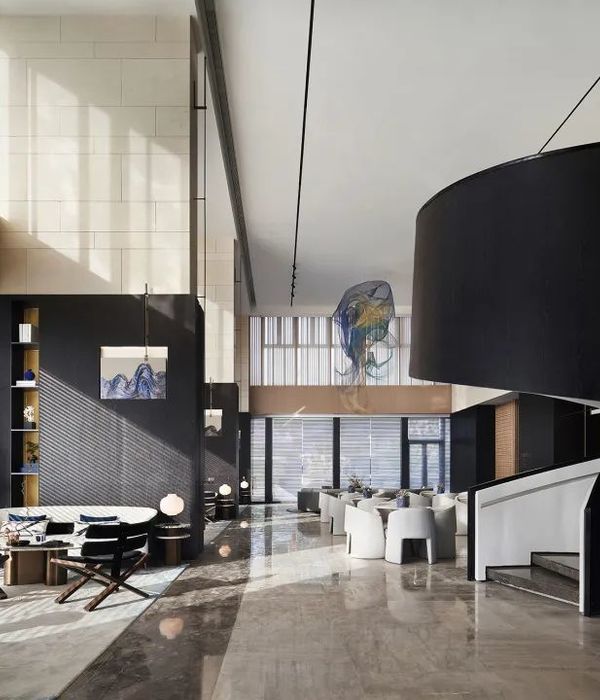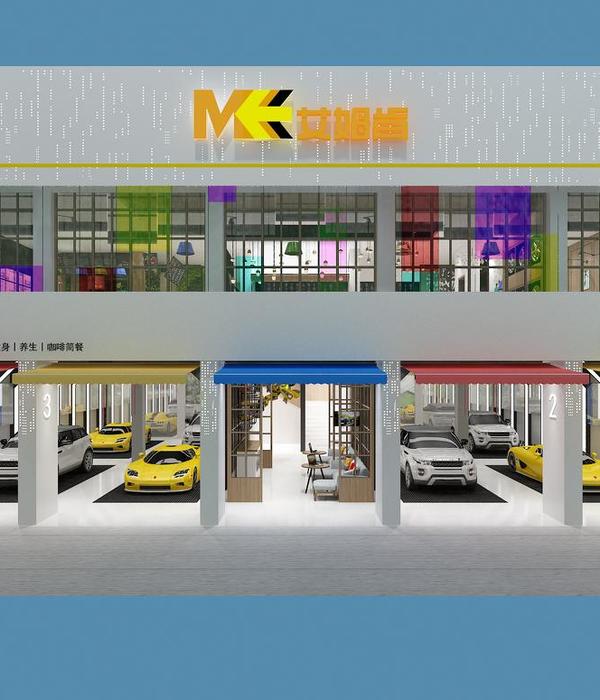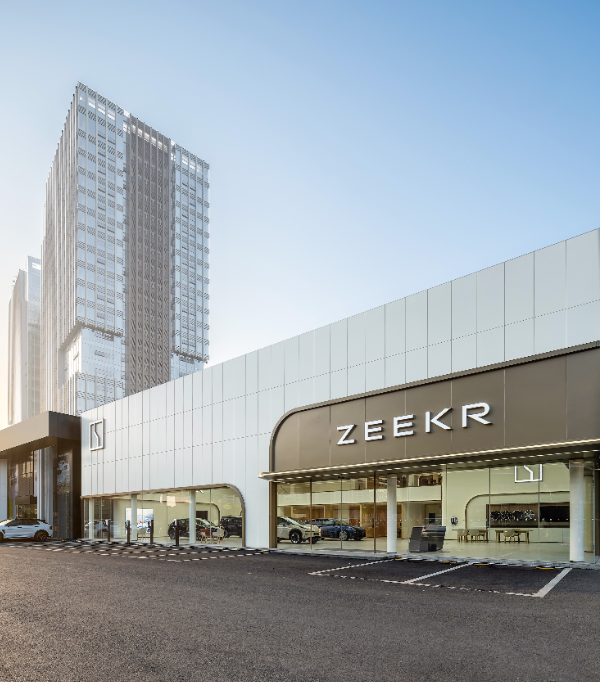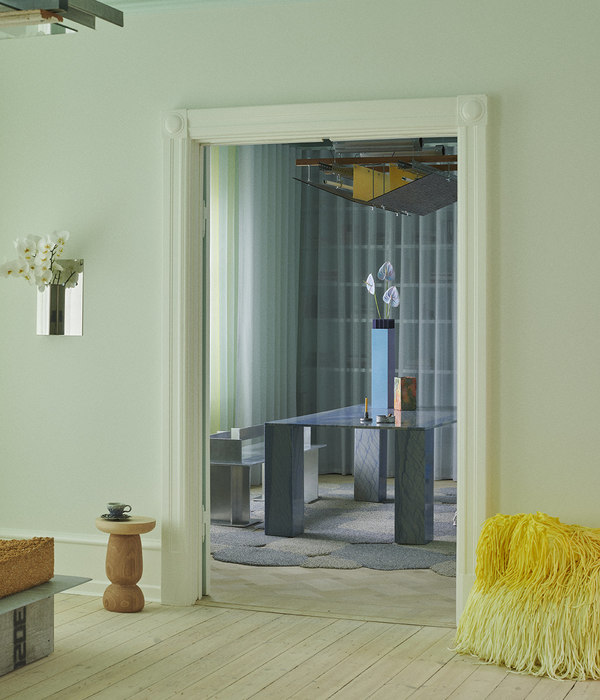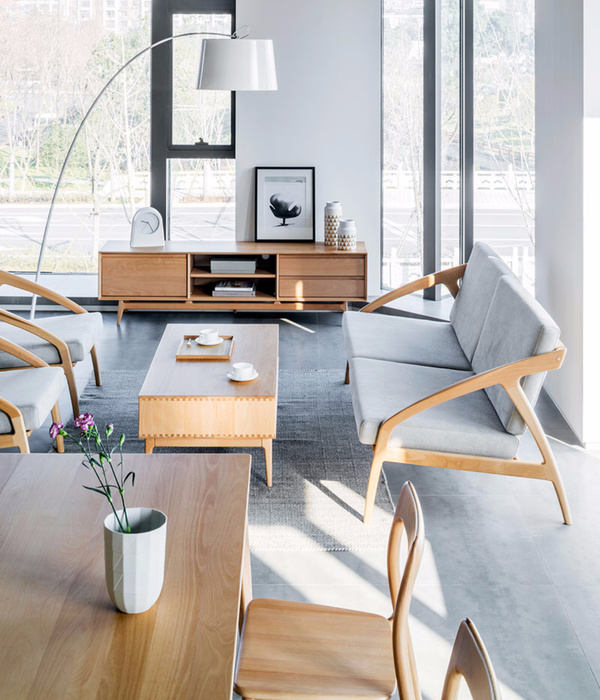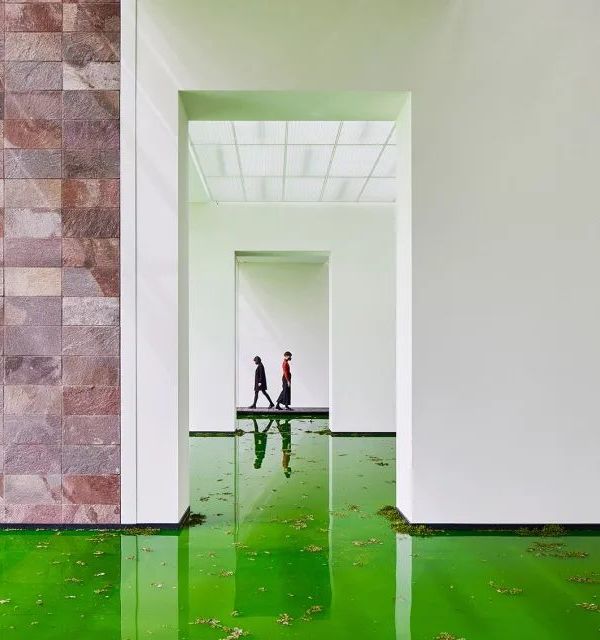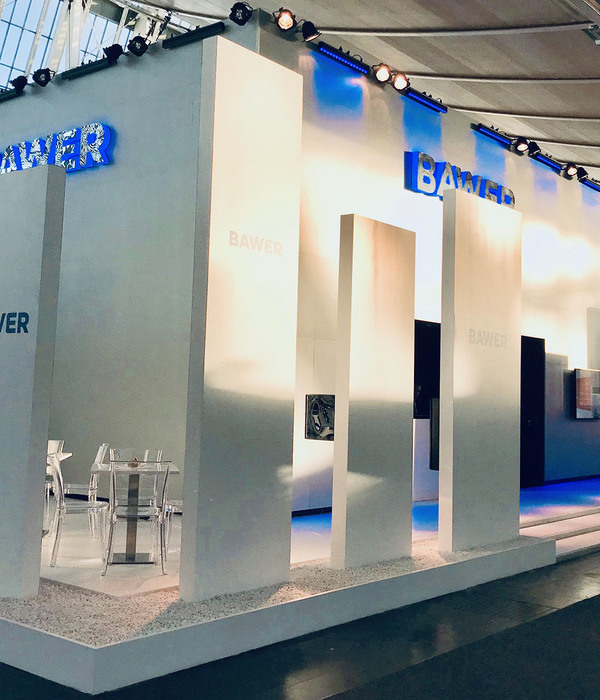- 项目名称:SIDANDA旗舰店
- 面积:350㎡
- 设计公司:JIANGJIE·DESIGN
- 设计团队:徐瑛嫔,张惠鑫
- 施工团队:ASPARK 匠星
- 摄影团队:WEN STUDIO
- 主创设计:蒋杰
“建筑是有自己的领域,它与实际生活有着物质的联系、我并不认为建筑是一种信息或象征,它首先是生活的容器和背景,敏感的容纳着地板上脚步的节奏,容纳着工作的专注,容纳着睡眠的寂静” ——卒姆托
Architecture has its own field, and it has a material connection with real life. I don’t think architecture is a kind of information or symbol. First of all, it is the container and background of life, which sensitively accommodates the rhythm of footsteps on the floor and the focus of work. as well as contains the silence of sleep. ” — Zumtor
▼店铺概览,overall view © WEN STUDIO
我们推崇本质、真实、自然的设计,肯定却不刻意,倾诉却不矫情,表现是建造的结果,是对场地的回应,是对材料诗意的表达。
每一种设计语言都与产品叙事相一致,是极简主义更是“实在主义”。我们的任务由优化常规体验所谓“经验的”、“非本质的”、“可有可无的”,转而朝向了保持中立、将设计简化,排除杂质和成规来塑造空间风格。
We respect the design of essence, truth and nature, which is confident but not deliberately, and not sentimental when we talk. The performance of the design shall be the result of construction, the response to the site and the poetic expression of materials.
Every design language is consistent with the product narrative, which is minimalism and “realism”. Our task has shifted from optimizing the so-called “empirical”, “non-essential” and “dispensable” of conventional experiences to maintaining neutrality, simplifying design, eliminating impurities and stereotypes to shape the space style.
▼展示空间,display area © WEN STUDIO
SIDANDA是一个专注于高端鹅绒床品与睡眠环境倡导的品牌。他们凭借纯粹的产品态度和定义未来的决心打造了最受欢迎的线上品牌。在线下探索的过程中,设计师希望不仅能延续他们一贯的价值主张,同时能着眼于未来,拓展掷地有声的空间概念与更高的品牌价值,在大众心中树立独特形象。
SIDANDA is a brand focused on high-end velvet bed products and advocating for sleep environment. They have built the most popular online brands with an attitude and a determination to define the future. In the process of offline exploration, designers hope not only to continue their consistent value proposition, but also to focus on the future, to expand the resounding space concept and higher brand value, and to establish a unique image in the hearts of the public.
▼SIDANDA专注于高端鹅绒床品与睡眠环境倡导 © WEN STUDIO SIDANDA focuses on high-end velvet bed products and advocating for sleep environment
▼接待台,reception © WEN STUDIO
设计师以“人的理解”为核心串联起所有的设计灵感,创造出一条独特的参观动线。用户对产品的认知会从“一朵绒的诞生”出发,由浅入深地了解一个枕头、一条被子,到所有SKU。随着了解逐渐深入,用户移步换景至体验区域,在极简的背景中围绕产品展开想象,在“可添加的空间”中完成个性化的创造。
▼轴测图和分析图,axon & diagram © 蒋杰室内设计公司
Designers connect all the design inspiration with “human understanding” as the core to create a unique tour line. Customers’ understanding of the product will start from “the birth of a velvet”, to understandof a pillow, a quilt, to all the SKU from shallow to deep. With the gradual deepening of the understanding, the customers move to the experiencing area, to imagine the product in the minimalist background, and complete the personalized creation in the “space that can be added”.
▼流动的参观动线,the flowing tour line © WEN STUDIO
▼展架和展台,display booths and shelves © WEN STUDIO
▼用户对产品的认知会从“一朵绒的诞生”出发 © WEN STUDIO Customers’ understanding of the product will start from “the birth of a velvet”
关于产品的展示,设计师希望能专注于产品本身,运用简洁的素材充分传达产品的核心特质 ——柔软而温暖。所以设计师采用简单的几何形体,形成开放的大尺度展台,不仅在对比中突出产品的柔软,也创造出适合展开被子等大号产品的平面。
完全哑光的深蓝色展台与白色柔软的产品产生冲突、对比。我们可以在空间中获得这样的想象:第四空间中,柔软的枕头漂浮在连续开阔的深蓝色水平面上,舒适且美好。
With regard to the display of the product, the designer hopes to focus on the product itself, using concise materials to fully convey the core characteristics of the product-soft and warm. So the designer uses a simple geometric shape to form an open large-scale booth, which not only highlights the softness of the products in the comparison, but also creates a platform suitable for large-scale products such as quilts.
In order to create the unique gentle serenity of sleep, dark color is chosen for the booth, and the material of the whole background space is warm white micro-cement. We can get this imagination in the space: in the fourth space, the soft pillow floats on the continuous open dark blue horizontal plane, that is comfortable and beautiful.
▼开放的展台足以平铺整张被子,The open booth is enough to spread a quilt © WEN STUDIO
▼深蓝色展台营造静谧之感,暖白色空间奠定舒适基调 © WEN STUDIO The dark blue booth creates a sense of tranquility, and the warm white space sets the tone for comfort
▼展台细节,booth detailed view © WEN STUDIO
空间与空间的转换松弛而有节奏。在空间组织上兼顾公共空间的开放性与体验区域的私密感:设计通过调整地面高低、尺度大小、光线强弱来暗示功能变化。贯穿始终的建筑体块使每个区域互通有无,在这里没有绝对独立,只有相对关联。
The transformation between space and space is relaxed and rhythmic. In the spatial organization, it takes into account both the openness of the public space and the sense of privacy of the experience area: the design implies the change of function by adjusting the height of the ground, the size of the scale and the intensity of light. The building blocks that run through the whole time make each area communicate with each other, where there is no absolute independence, only relative correlation.
▼区域之间开放式连接,Open connection between regions © WEN STUDIO
在这个向内探索的纯粹空间里,我们并不需要他人预设好生活场景,而是将自己溶进一种温和且悠长的无为环境里,逐渐解放那些被禁锢住的“可能性”。希望设计师和使用者在这个过程里,“让概念幸免于形式的俘获,让形式收获真正的自由”。
In this pure space of inward exploration, we do not need others to set up a life scenario, but to dissolve ourselves into a gentle and leisure environment of inaction, gradually liberating the “possibilities” that are trapped. Hope that designers and users in this process, “let the concept survive the capture of the form, let the form gain real freedom”.
▼光线、材质、气味共同营造一种放松舒适的氛围使用户更好地进一步了解产品 © WEN STUDIO Light, material and smell work together to create a relaxed and comfortable atmosphere for users to better understand the product
▼空间细节,interior detailed view © WEN STUDIO
▼平面图,plan © 蒋杰室内设计公司
项目名称/ SIDANDA旗舰店 设计公司/ JIANGJIE·DESIGN 主创设计/ 蒋杰 设计团队/ 徐瑛嫔、张惠鑫 项目地址/ 杭州市萧山区第六空间 完工时间/ 2021.7 项目面积/ 350㎡ 施工团队/ASPAR匠星 摄影团队/WEN STUDIO
Project Name/SIDANDA FLAG STORE Design Company / JIANGJIE DESIGN Main Designer/ Jiang Jie Design Team/ Xu Yingpin , Zhang Huixin Project Address: Sixth Space, Xiaoshan District, Hangzhou City Completion Time/2021.7 Project Acreage/350 ㎡ Construction Team/ ASPARK Video Team/ WEN STUDIO
{{item.text_origin}}


