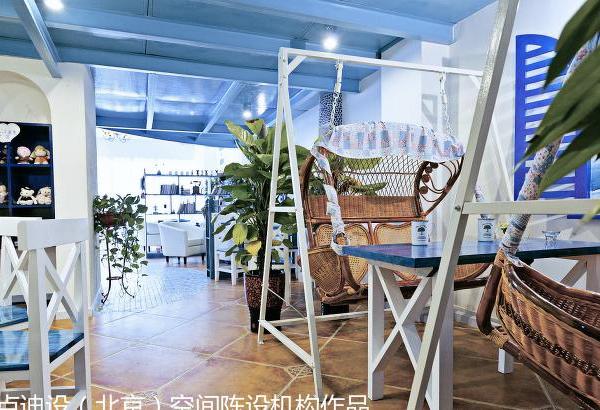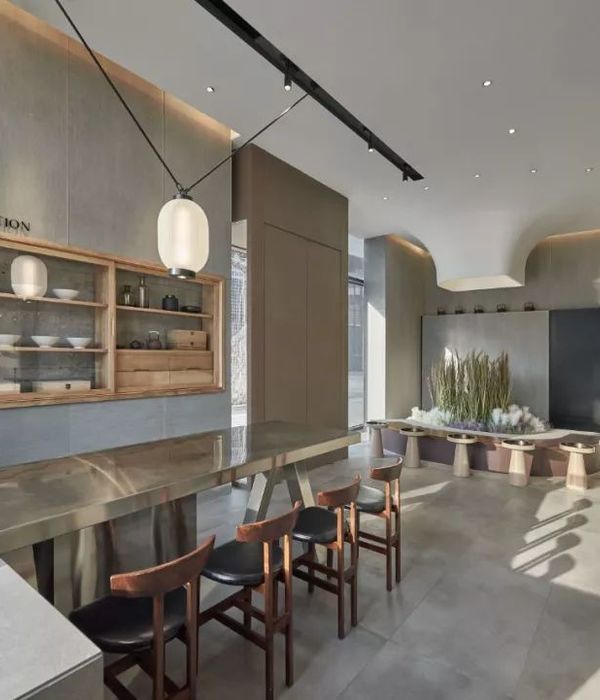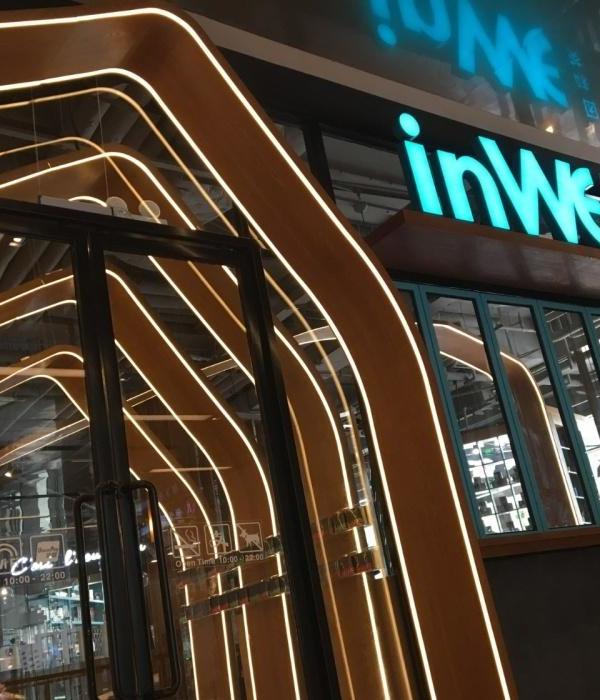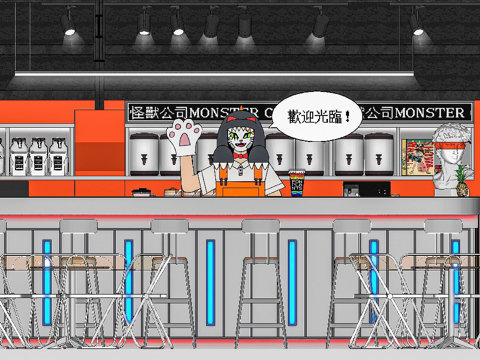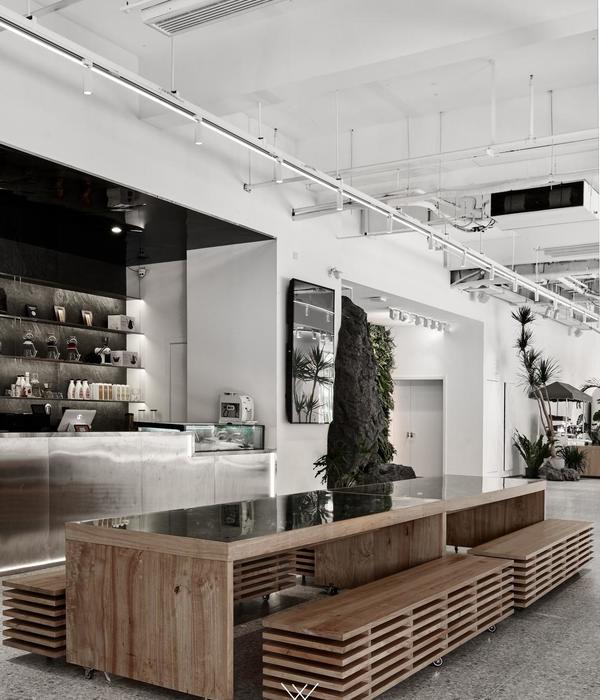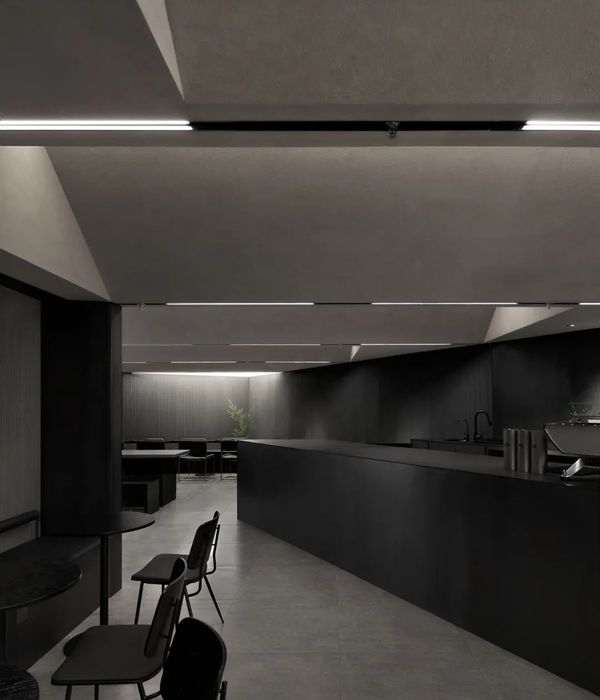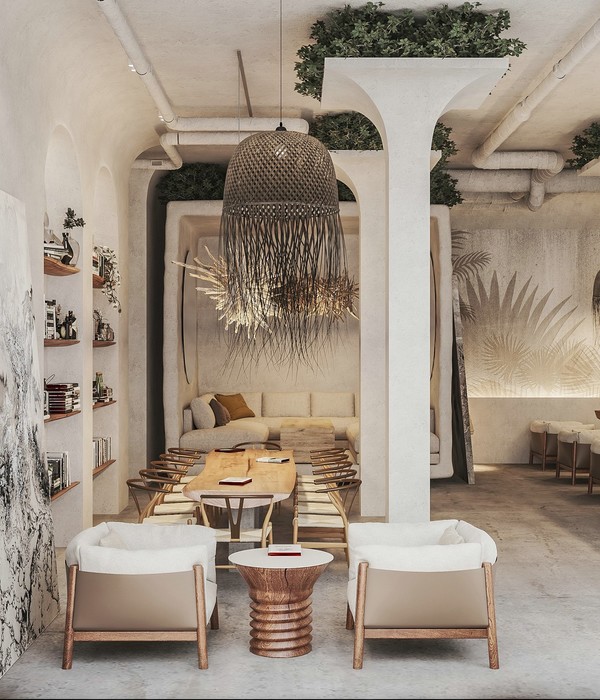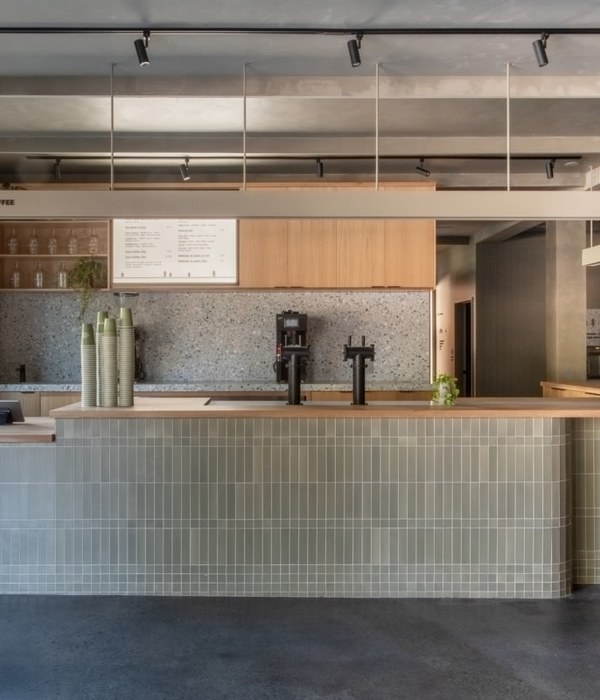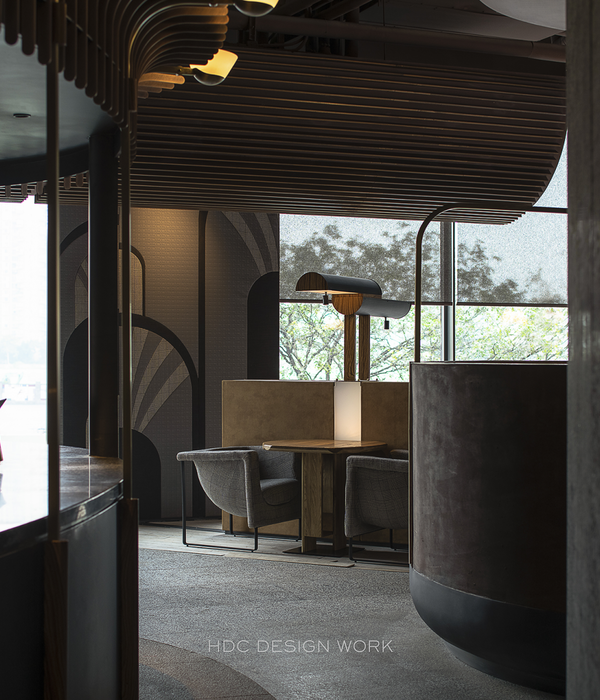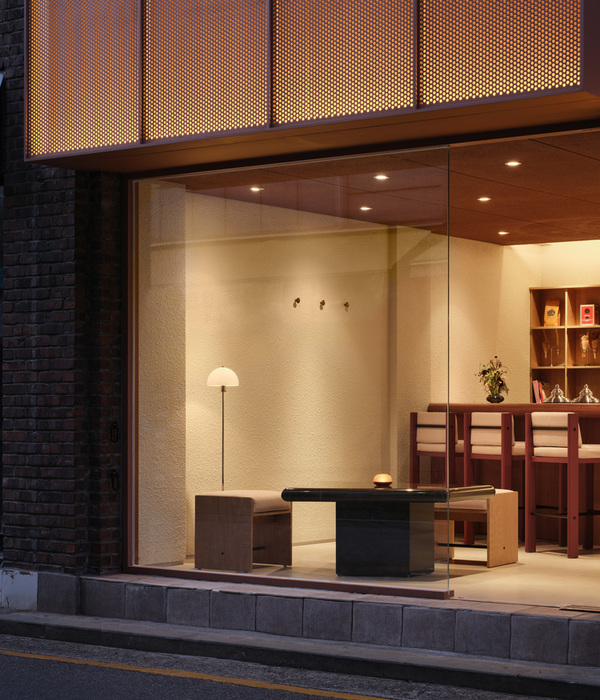In the morning in Germany, in Stuttgart to be precise. Employees of the Institute Center are crowding in the new cafeteria. Comprising five Fraunhofer institutes and another five affiliated partner institutes of the University of Stuttgart, the Fraunhofer Institute Center (Fraunhofer IZS) is one of the largest research hubs in Germany. The quadrupling of staff numbers necessitated an expansion of the cafeteria.
Having become outdated both in terms of function and design, the building was completely restructured in the guest area to provide more seating and greater flexibility of use. This involved demolishing the seating area of the cafeteria on the ground floor and integrating a new, open café landscape below the subsequently built canteen on the upper floor, which is formally differentiated from the existing building by its curved design.
The existing load-bearing structure and building services were used and integrated in the structural intervention wherever possible; the kitchen and ancillary rooms were adequate for their purpose, while both the serving counter and the delivery area had to be extended. In addition to optimising the functional requirements and increasing the seating capacity, the primary aim was to create a space for informal communication between employees with different sojourn qualities between communication and retreat — a place where people feel at ease and can recharge their batteries in the strenuous everyday research activities.
The differentiated room zones are formally connected by circular acoustic panels. The elements with different diameters are suspended from the ceiling at varying heights and form an artificial sky with alternating white and green circles that add a fresh colourful touch to the interior.
{{item.text_origin}}

