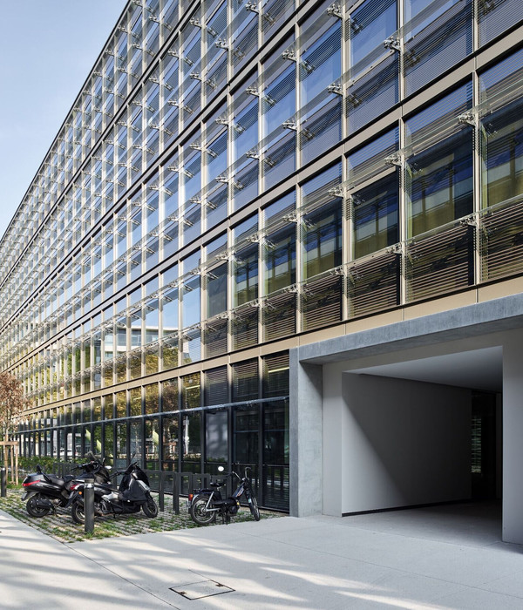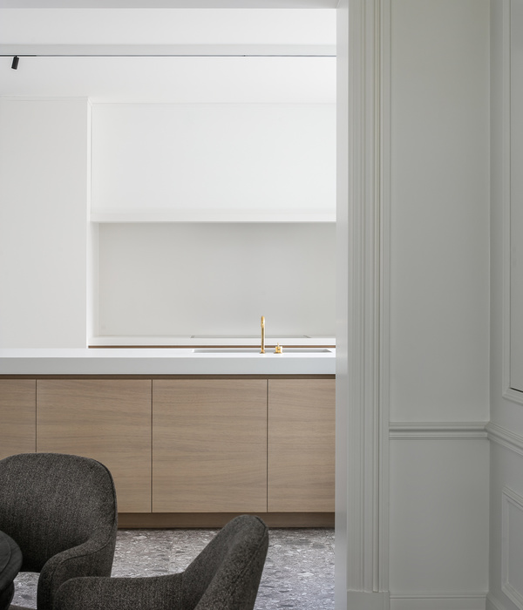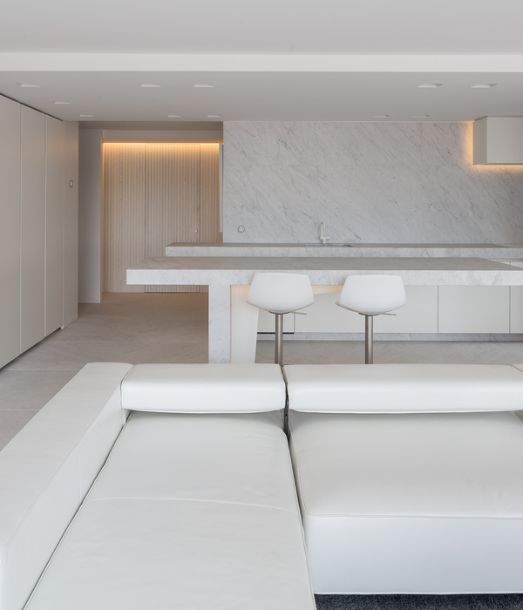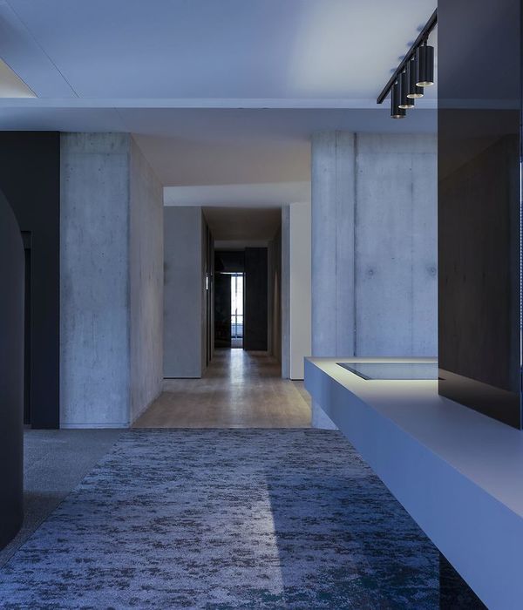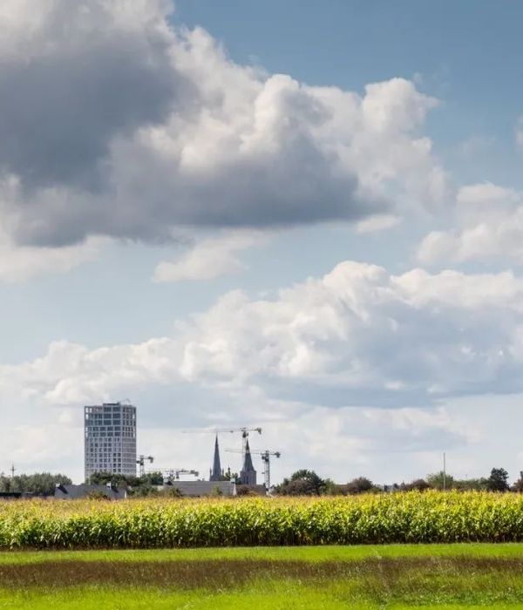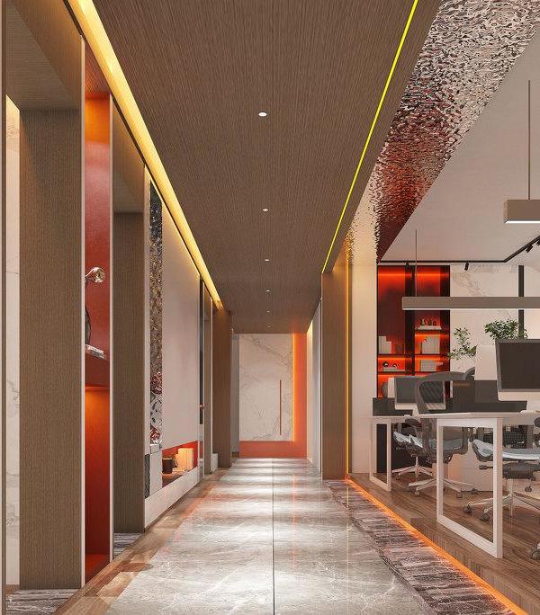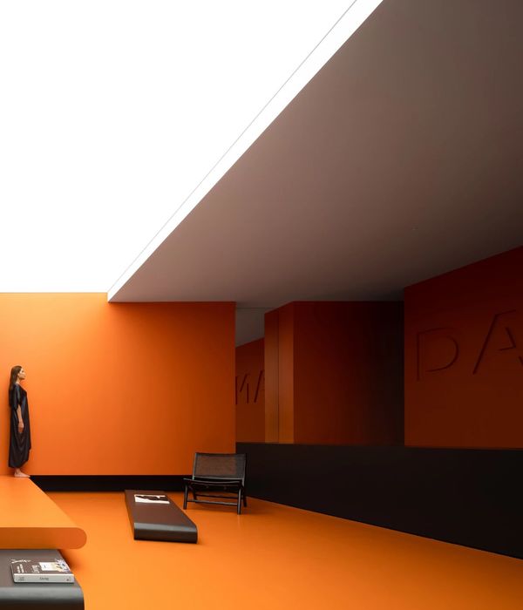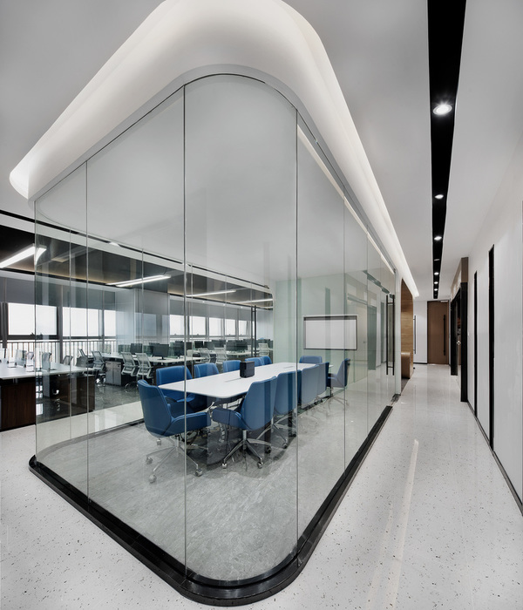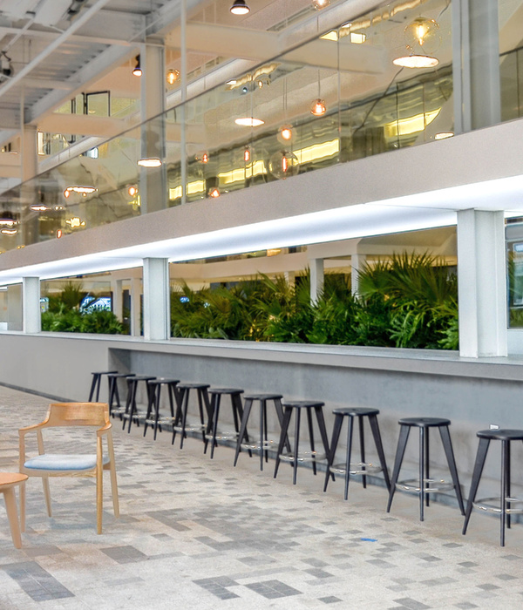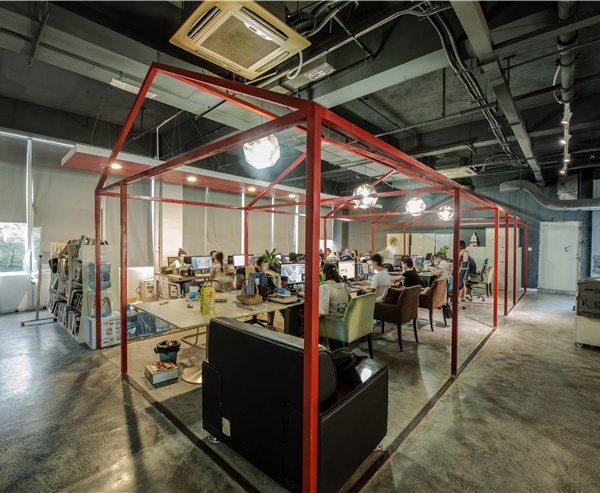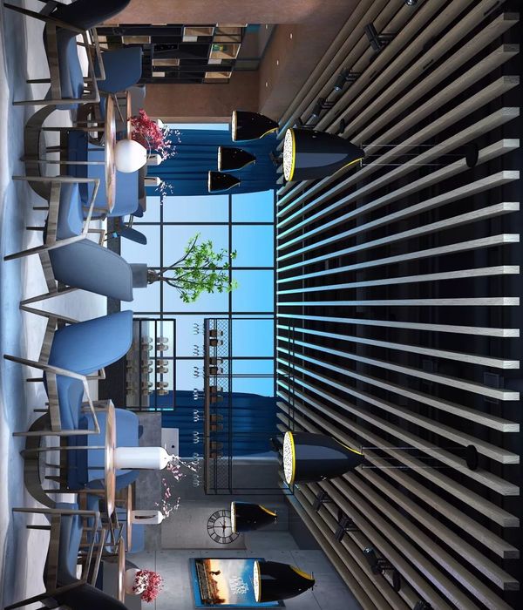格罗宁根论坛(Forum Groningen)是一个新型的公共便利设施,但它并不是图书馆或者博物馆,也不是电影院。不同场所之间的传统界线在这个空间里被简单地消除了。不同主题的信息以一种跨媒介的方式被展现出来。论坛的设计充分展现了协同增效的理念,将各种类型的空间整合在一个易于理解的体量之中。经过谨慎考量的横截面为建筑物赋予了多面的外观,使其在场地中成为显著的存在。
▼项目鸟瞰,aerial view©Deon Prins
▼城市环境,context©Deon Prins
Forum Groningen is a new-style public amenity. It is neither a library, nor a museum. Nor is it a cinema. Here in this space the traditional boundaries between these institutions are simply eliminated. The information is provided thematically, in a way that transcends several media. The desire for synergy is apparent in the design, which combines the various components in one easy-to-read volume. Deliberate cross-sections add to the buildings versatile appearance, grounding it in its place.
▼体块生成示意,scheme shape©NL Architects
▼多面的外观,aversatile appearance©Marcel van der Burg
▼立面细部,facade detailed view©Marcel van der Burg
建筑物拥有一个独特的中庭,如同它跳动的心脏。中庭空间的一系列“触角”在水平方向上延伸,将所有的功能空间连接起来,从而促进了不同观点的碰撞以及知识与创意上的交流。从某种意义上说,格罗宁根论坛就像是一个建筑版的“维基百科”。它被构思为一个可以无限探索的搜索引擎,使用它的人会在其中发现比想象中更多的东西。
▼室内空间剖面,section interior©NL Architects
▼功能分布示意,programme©NL Architects
The Forum’s unique central space and beating heart consists of an atrium with horizontal “tentacles”. This atrium is a spatial interface linking all of the buildings amenities, thereby enhancing the confrontation of opinions and the exchange of knowledge and ideas. In a sense, the Forum is like the built version of Wikipedia. It is conceived like a search engine. You can endlessly browse the building. Those who do so can expect to find more than they bargained for.
▼中庭空间的一系列“触角”在水平方向上延伸,将所有的功能空间连接起来,anatrium with horizontal “tentacles”, linking all of the buildings amenities©Marcel van der Burg
交通空间,circulation©Marcel van der Burg
由中庭连接的空间仿佛一系列“堆叠”而成的广场。这些广场面向所有人开放,同时提供了通往不同活动的路径。
The spaces that are connected by the atrium are similar to stacked squares. These squares are open to everyone and provide access to the various activities.
▼不同场所之间的传统界线被消除,the traditional boundaries between these institutions are simply eliminated©Marcel van der Burg
▼中庭,atrium©Marcel van der Burg
▼艺术停车场,artful car park©Marcel van der Burg
旋转楼梯,spiral stair©Marcel van der Burg
中庭的开放性通过其两侧的巨大窗户而凸显出来。除了引入城市的壮丽风景,它们还可以让建筑外面的人感受到建筑中发生的事。交错的室内空间带来了不断变化的城市视野,屋顶平台更是将城市的风景尽收眼底。人们可以在屋顶上清晰地看到这些堆叠的广场是如何成为格罗宁根城市中心独特布局的延伸,同时与Vismarkt、Grote Markt和Nieuwe Markt融合为一个开放空间网络。
▼中庭的开放性通过其两侧的巨大窗户而凸显出来,The Forum’s openness is underscored by the large windows on either side of the atrium©Marcel van der Burg
▼变化的城市视野,ever-changing perspectives of the surrounding city©Marcel van der Burg
▼楼梯间,stair well©Marcel van der Burg
The Forum’s openness is underscored by the large windows on either side of the atrium. In addition to offering fantastic views of the city, they also offer a glimpse of what’s going on inside the building to the outside world.The staggered interior offers ever-changing perspectives of the surrounding city, culminating in a roof terrace with an astonishing panoramic view. From the roof terrace you can really see how the Forum’s stacked squares are an extension of the characteristic layout of Groningens city centre. Vismarkt. Grote Markt, Nieuwe Markt and Forum form one network of open spaces.As a result, the atrium becomes the animated logo of Forum Groningens vibrant character.
▼夕阳下的格罗宁根论坛,Forum Groningen in the sunset©Deon Prins
▼场地平面图,site plan©Marcel van der Burg
▼停车场层平面图,plan level -2©NL Architects
▼地下一层平面图,plan level -1©NL Architects
▼一层平面图,ground floor plan©NL Architects
▼南立面图,elevation south©NL Architects
▼西立面图和东立面图,elevation west and elevation east©NL Architects
▼剖面图CC,sectionCC©NL Architects
▼剖面图DD和剖面图GG,sectionDD and section GG©NL Architects
▼剖面图FF和剖面图EE,section FF and section EE©NL Architects
Project title: Forum Groningen
Client: Municipality of Groningen
Delegated client: TwynstraGudde
Location: Groningen, The Netherlands
Size: 17,000 m2 +10,000 m2 Parking area
Design: 2006 (Competition, 1st prize)Completion: 2019
Architect: NL Architects with ABT Engineering
Design Team:(NL Architects) Pieter Bannenberg, Kamiel Klaasse, Walter van Dijk, Thijs van Bijsterveldt, Florent Le Corre, Sören Grünert, Iwan Hameleers, Sybren Hoek, Kirsten Hüsig, Mathieu Landelle, Zhongnan Lao, Barbara Luns, Gert Jan Machiels, Sarah Möller, Gerbrand van Oostveen, Giulia Pastore, Guus Peters, Jose Ramon Vives, Laura Riaño Lopez, Arne van Wees, Zofia Wojdyga, Gen Yamamoto with Christian Asbo, Nicolo Bertino, Jonathan Cottereau, Marten Dashorst, Rebecca Eng, Antoine van Erp, Tan Gaofei, Sylvie Hagens, Britta Harnacke, Jana Heidacker, Sergio Hernandez Benta, Johannes Hübner, Yuseke Iwata, Cho Junghwa, Linda Kronmüller, Jakub Kupikowski, Katarina Labathova, Ana Lagoa Pereira Gomes, Qian Lan, Justine Lemesre, Amadeo Linke, Fabian Lutter, Rune Madsen, Phil Mallysh, José Maria Matteo Torres, Victoria Meniakina, Shuichiro Mitomo, Solène Muscato, Lea Olsson, Pauline Rabjeau, Thomas Scherzer, Michael Schoner, Martijn Stoffels, Jasper Schuttert, Bartek Tromczynski, Carmen Valtierra, Elisa Ventura, Benedict Völkel, Vittoria Volpi, Murk Wymenga, Qili Yang, Yena Young, Alessandro Zanini.
Architectural Engineering: ABT with NL Architects
Interior Design: NL Architects i.c.w.: deMunnik-deJong-Steinhauser, &Prast&Hooft, Tank, Northern Light.
Building Engineer (incl Geotechnical): ABT
Structural Engineer: ABT
Building costs: ABT
Building Physics, Acoustics and Safety: DGMR
Technical Installations: Huisman en van Muijen HVM
Acoustics: PeutzContractor: BAM
Seismic engineering: ABT i.c.w. BORG &BAM Advies &Engineering
Art in Parking: Nicky Assmann
{{item.text_origin}}

