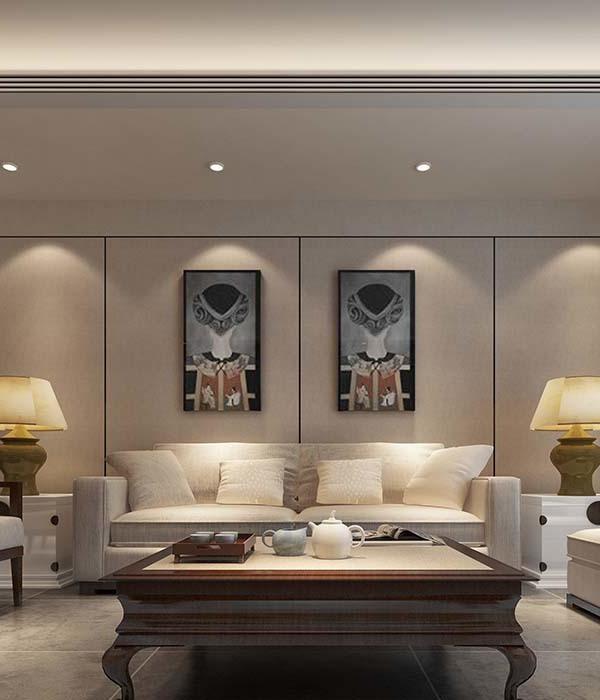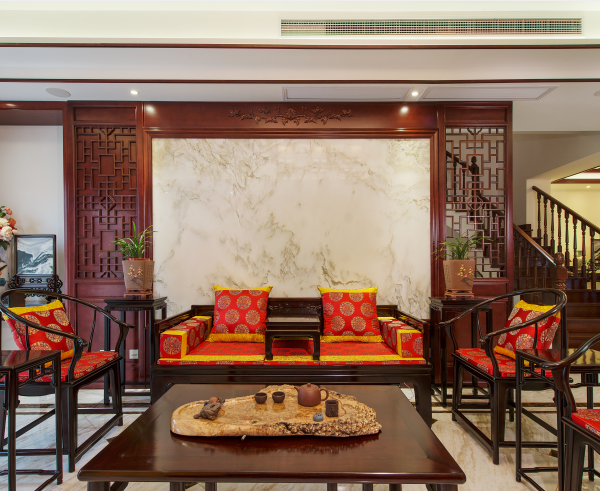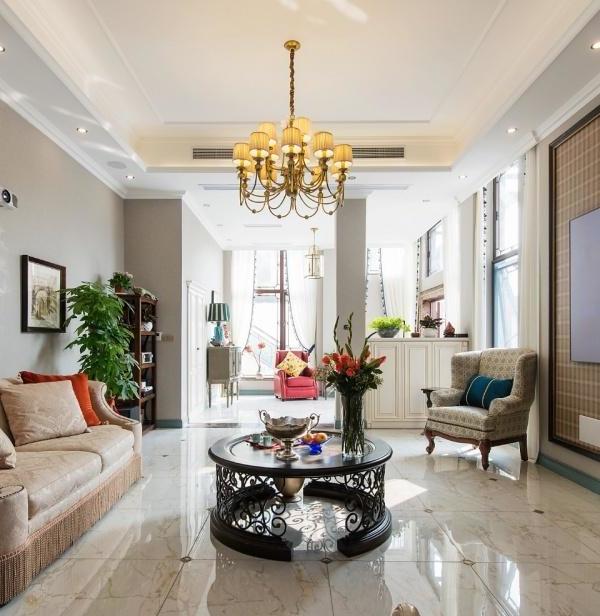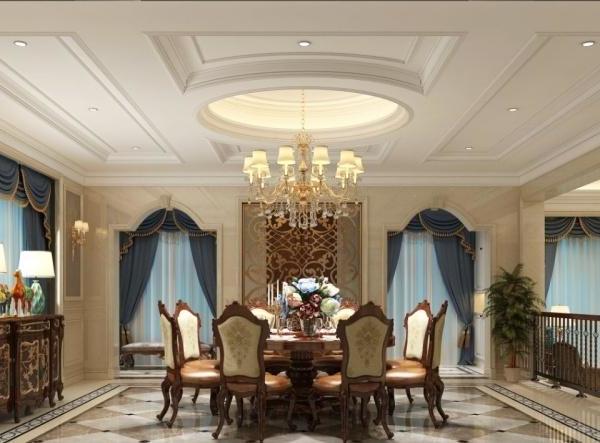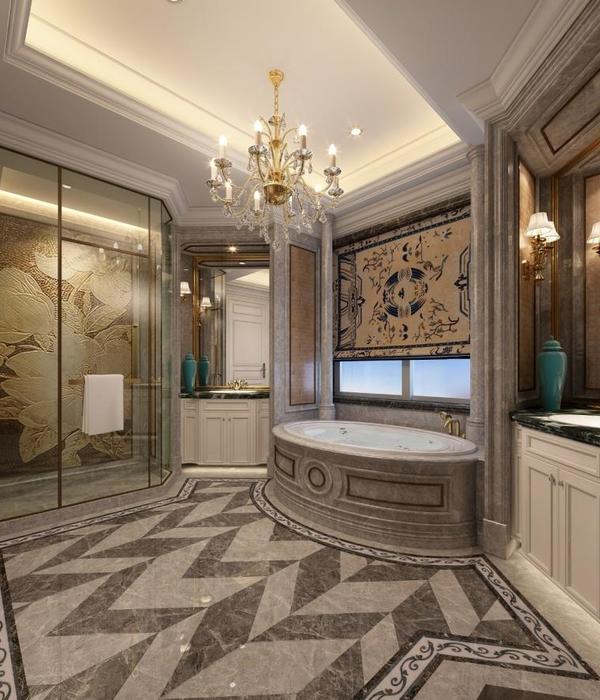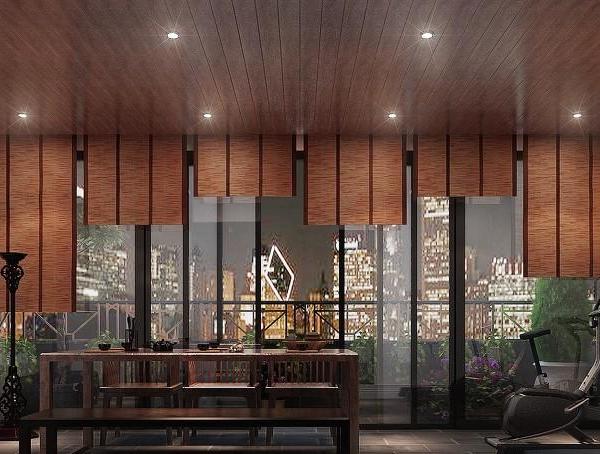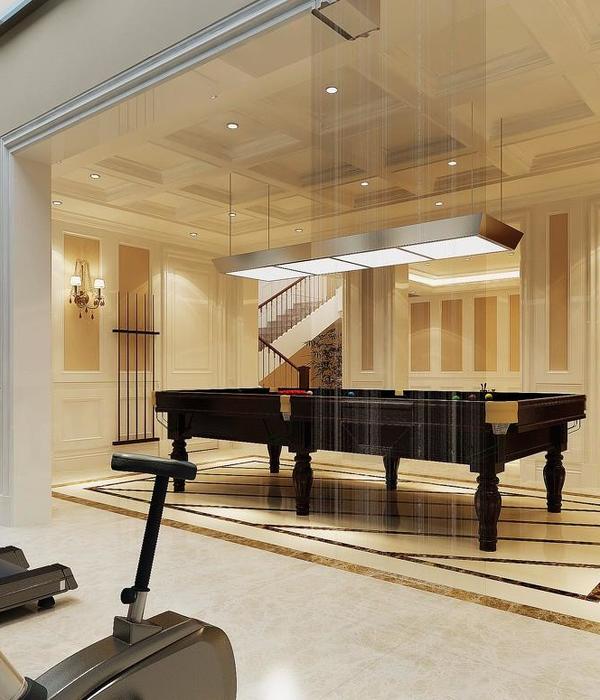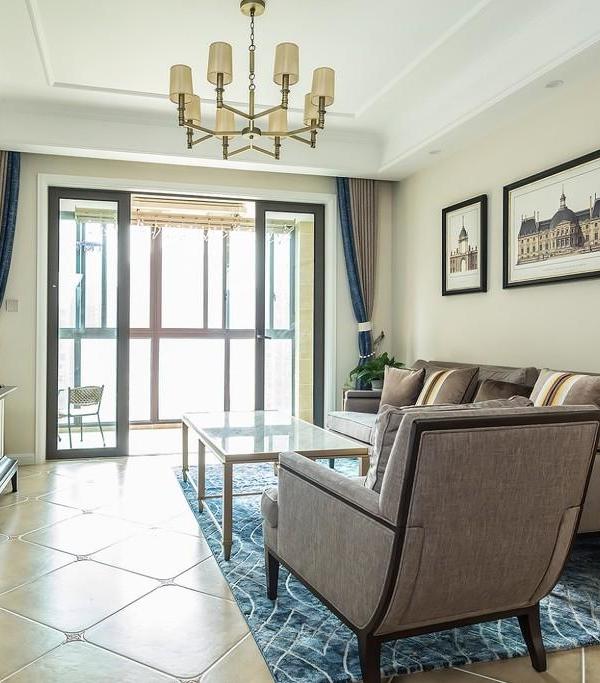当空间被视为美学体验时,住宅的娱乐空间无论以景观、开阔的游乐场还是容纳使用者不同活动的多功能区域的形式,都可以扩展至相邻地块。更大的居住空间围绕在开阔的草坪和花园之中,孩子们可以在此奔跑,亲身体验自然,这是业主最初的美好愿景,也是设计团队在该项目中需要完成的任务。
When space is perceived as an aesthetic experience, whether in the form of a landscape, an expansive playground, or a multi-functional area that accommodates various activities of its users, the idea of expanding a recreational space of the house to the adjacent plot of land is turned into reality.The desire for a larger living space that is situated right next to the vast lawn and surrounding garden where the kids can run around and experience the presence of nature first-hand, is the beginning of the story filled with visions and imaginations, which later become a brief that the team responsible for the design of OA pavilion needs to work with.
▼项目概览,overview © DOF skyground
基地内有两棵大树,其中一棵靠近有顶停车位,建筑师在屋顶设置空隙,使其可以穿过其中继续生长,另一棵位于围栏中心,耸立在房屋前面。房屋东侧及周边也有许多树木。这样的环境源于建筑的U形平面,它容纳了新的生活空间和屋后区域,中间的围合空间完美地形成了开放生活区,使居住者接近周围的户外自然景观。
▼轴测图,axonometry © Anonym
▼U形房屋围合出庭院,the U-shaped house enclosing the courtyard © DOF skyground
The land is home to two large trees. The design creates a void for the tree near the parking space to pierce through the roof and continue to grow. The other tree stands tall towards the front of the house (at the center of the fence line). There are also a number of trees growing towards the east of the property, and along the house’s perimeter. Such surrounding context originates the U-shaped floor plan of the architecture, which houses a new living space and back of the house area. The spatial elements of the U-Shaped floor plan contribute as an enclosure space of the program, beautifully embracing the open plan living area while still granting a visual access to the natural elements of the surrounding outdoor space.
▼靠近停车位的树木穿过屋顶,the tree close to the parking space pierce through the roof © DOF skyground
▼东侧种有许多树木,many trees on the east side © DOF skyground
▼细节,details © DOF skyground
该住宅拥有长向居住空间,因此层高也经过特殊设计。建筑师通过隐藏部分构件减小钢材和结构的厚度,从而尽可能降低新结构的高度,防止其干扰原有树木和开阔草坪上新种的树丛。
The one-story height of the pavilion is intentional as the space is designed into a rather long living space. The thickness of the steel materials and structure is minimized with hidden details that keep the height of the new addition as low as possible to prevent the new structure from disturbing the existing trees and a new cluster of trees planted in the garden, on the house’s expansive lawn.
▼长向居住空间,降低层高,long living space,reducing the height © DOF skyground
▼减小钢材和结构的厚度,the thickness of the steel materials and structure is minimized © DOF skyground
室内空间参考树木的尺度,向花园景观开放,这里不仅有原来的树木,东侧还有新种的茂密树丛。
The architecture references its physical presence to the scales of the trees with an interior space that opens itself up to the view of the garden where the original trees and a bigger and more luscious cluster of flora are growing towards the east of the land.
▼室内空间参考树木尺度,the architecture references its physical presence to the scales of the trees © DOF skyground
▼室内向花园开放,interior space open itself up to the view of the garden © DOF skyground
▼细节,details © DOF skyground
在该项目中,建筑师结合人类的感知方式和树木的尺度进行设计,传达出对卓越自然的欣赏以及对建筑作为自然的一部分谦逊存在的认识,达到了建筑与自然碰撞并完美融合的平衡状态。
The architect plays with the way humans perceive and experience the physical proportion of a tree. Conveyed through this particular piece of work is an appreciation in the superior presence of nature and realization in the humble existence of architecture as a part of the grander being; the equilibrium state where a built structure and nature perfectly collide and beautifully combine.
▼夜景,nightview © DOF skyground
▼平面,plan © Anonym
Project Name: OA Pavilion
Architect: Anonym, Phongphat Ueasangkhomset, Parnduangjai Roojnawate, Darasawin chumee
Interior designer: Anonym, Phongphat Ueasangkhomset, Parnduangjai Roojnawate, Darasawin chumee
Location: Bangkok, Thailand
Area: 280 sq.m.
Project year: 2019
Photo: DOF skyground
{{item.text_origin}}

