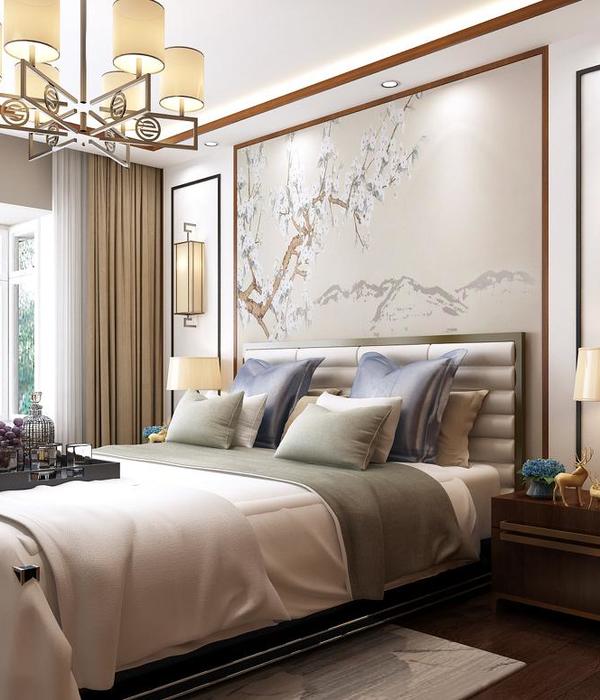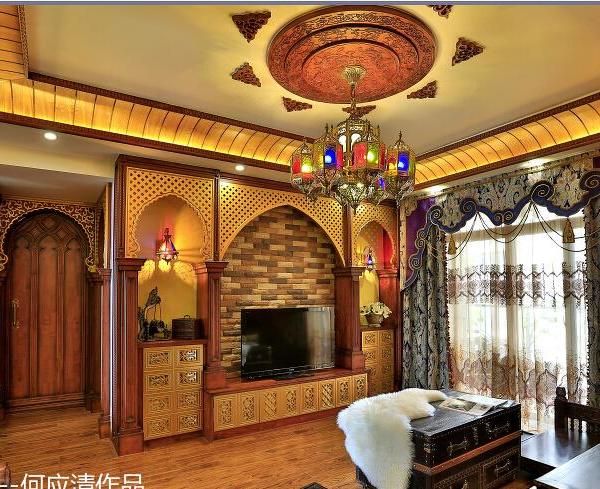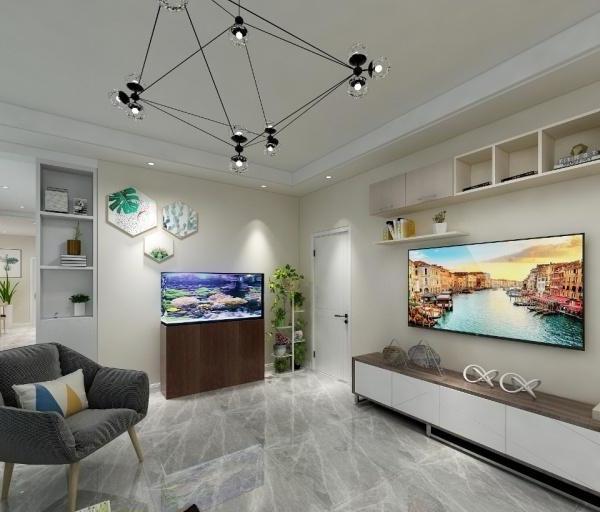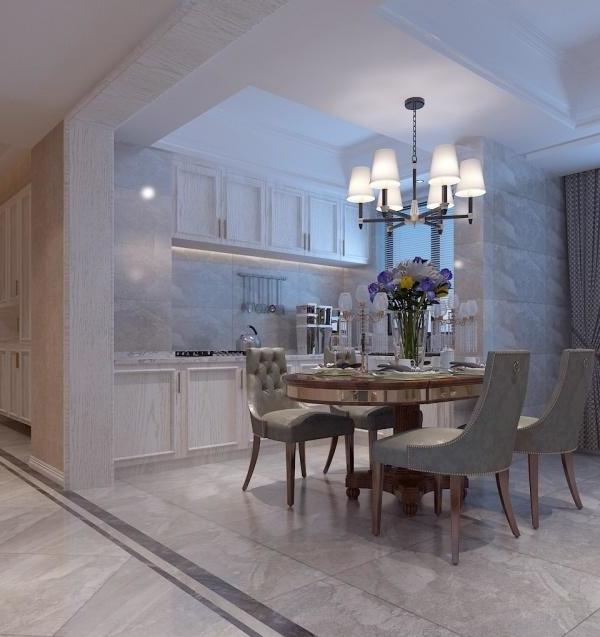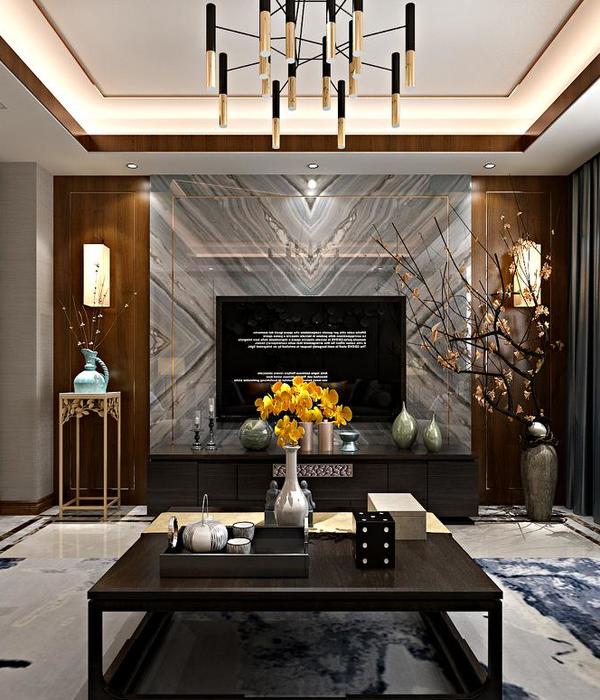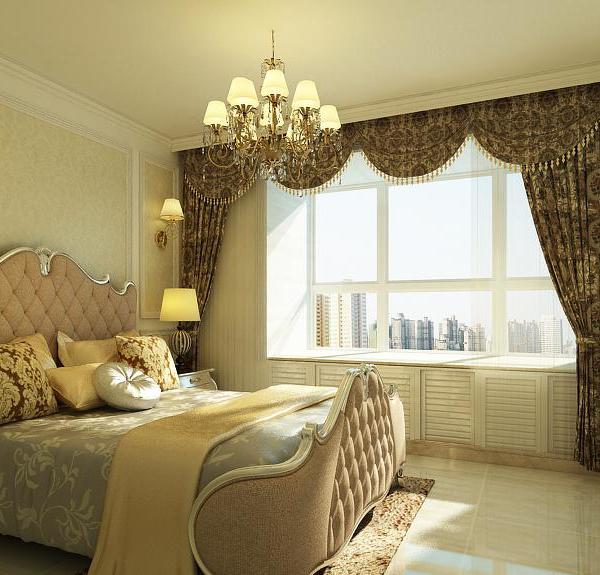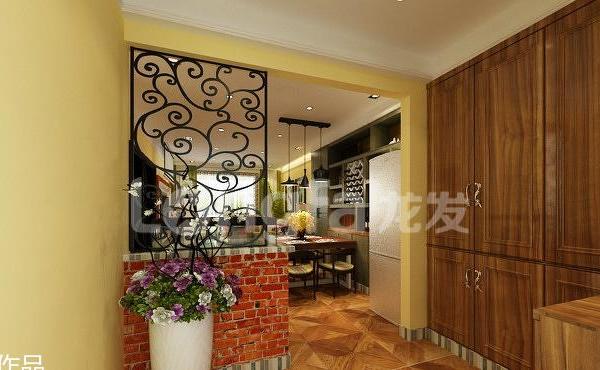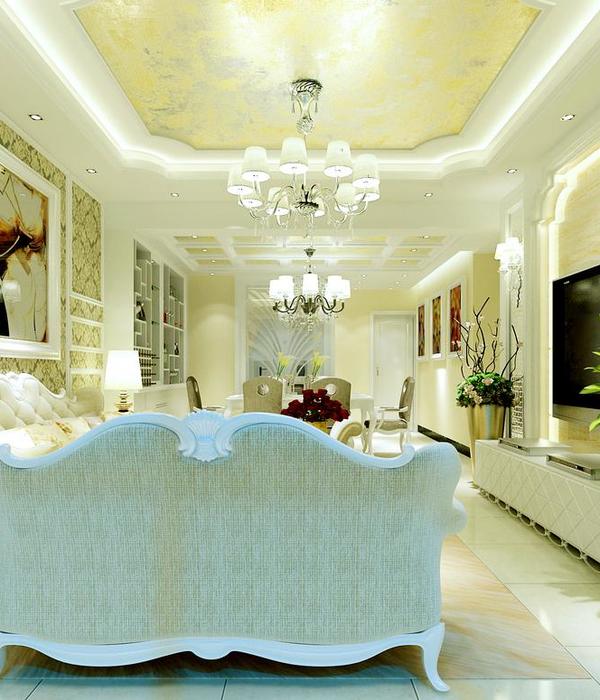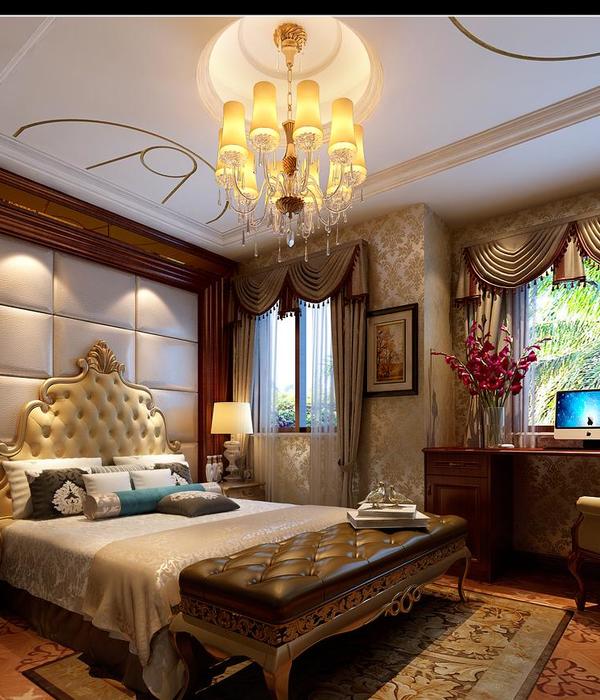Finding the perfect balance between practical needs of living and the feel of space for being, this 65 SQM apartment in Tel-Aviv went through a complete renovation. All inner walls were demolished and a new layout was designed, repositioning public and private areas from scratch, tailor made for a young family, a couple and their child.
A few essential requirements were needed. Creating an invitingly comfortable public area for the family to spend time together, entertain and cook, altogether keeping a sense of spaciousness.
Another, was planning the kid's room large enough to accommodate two if needed in the future. This bedroom has two sliding doors - when open, the room becomes a continuous space, making it feel even larger and allowing an enjoyable area to play in.
The design concept is simple, using a monochromatic scale of colours, added by dashes of blue, and a mix of metals. Incorporating gold, iron and brass in various elements such as lights, coffee tables, door handles and more, and planning custom made carpentry throughout the apartment, creating enough storage solutions throughout.
In this small apartment, where each square centimeter is significant, the space is designed to meet the requirements of practical and spacious needs, allowing this family of three enough room to evolve into, and giving them a real sense of fulfillment. An actual feeling of space.
Photography: Galit Deutsch
{{item.text_origin}}

