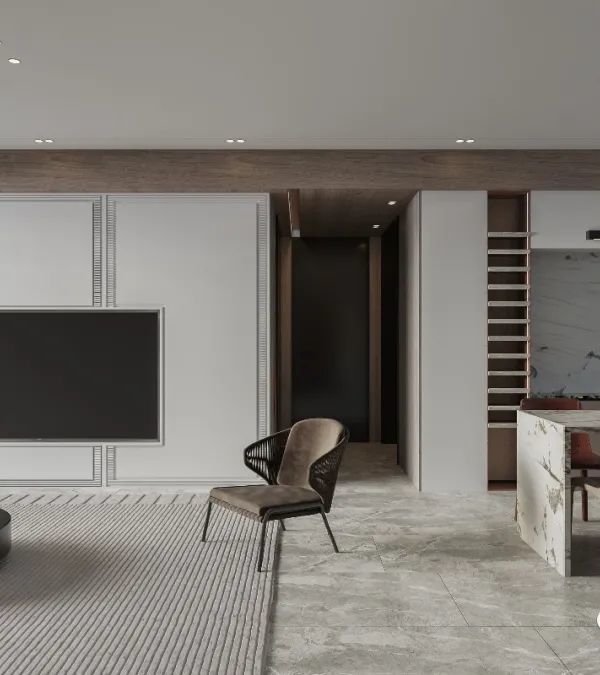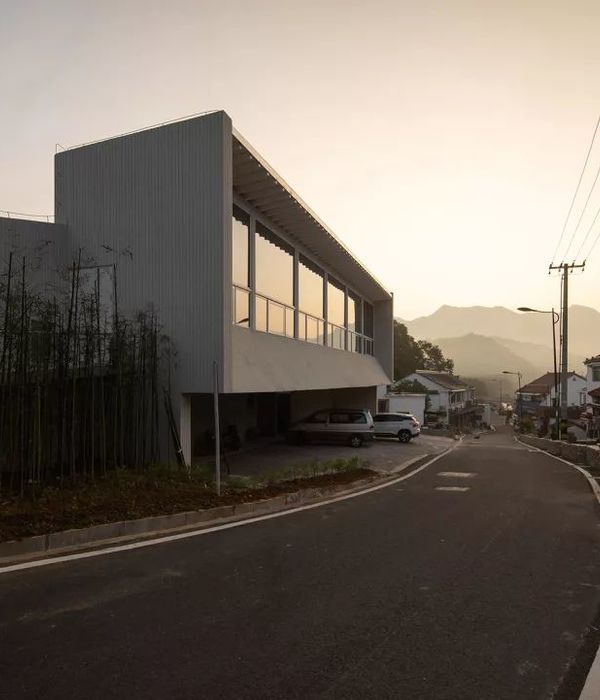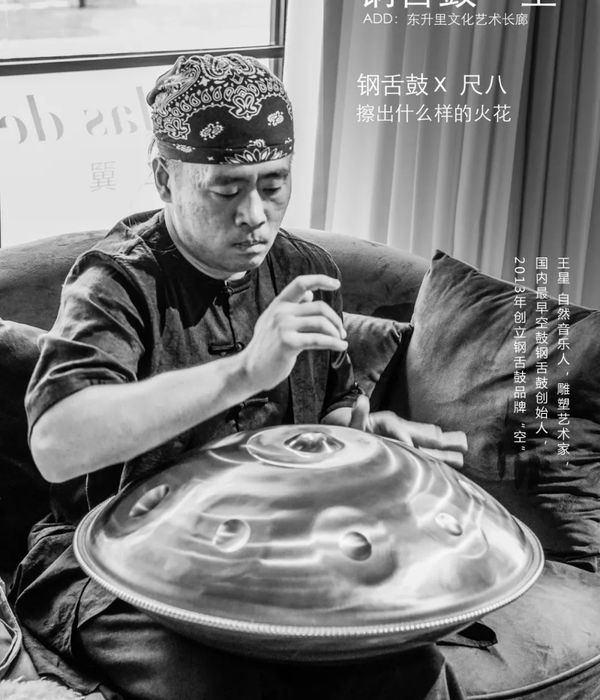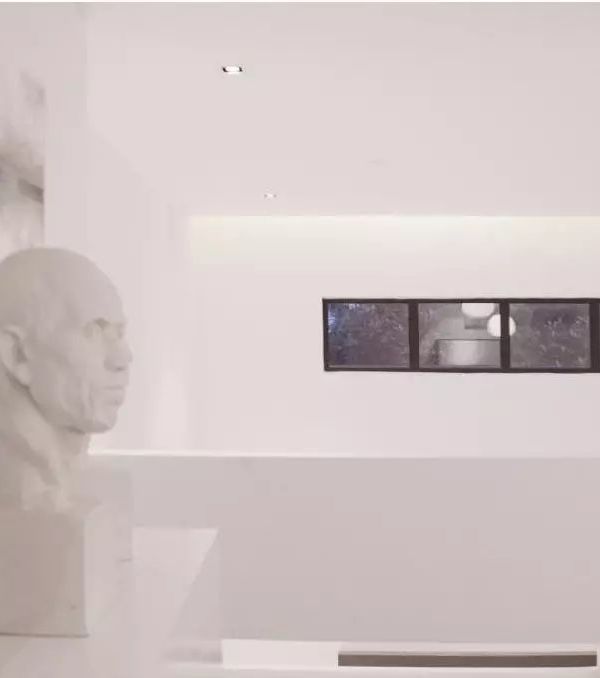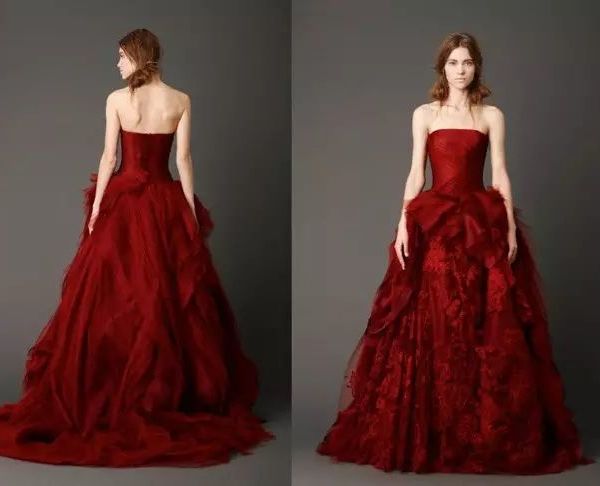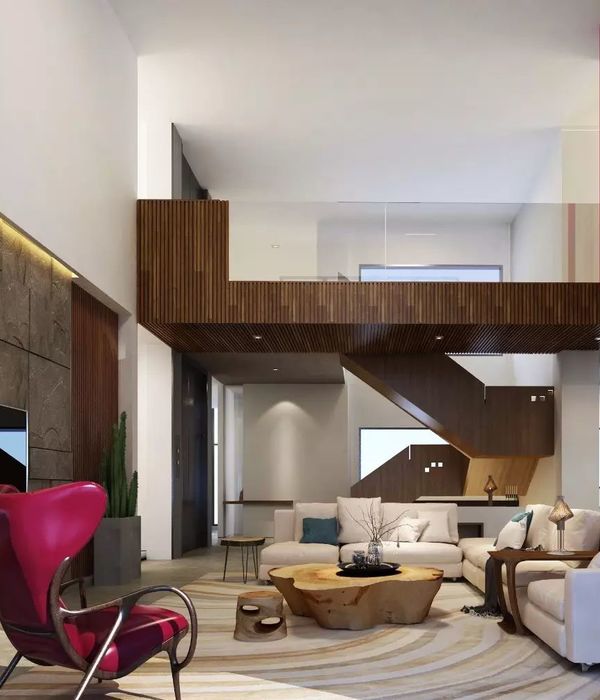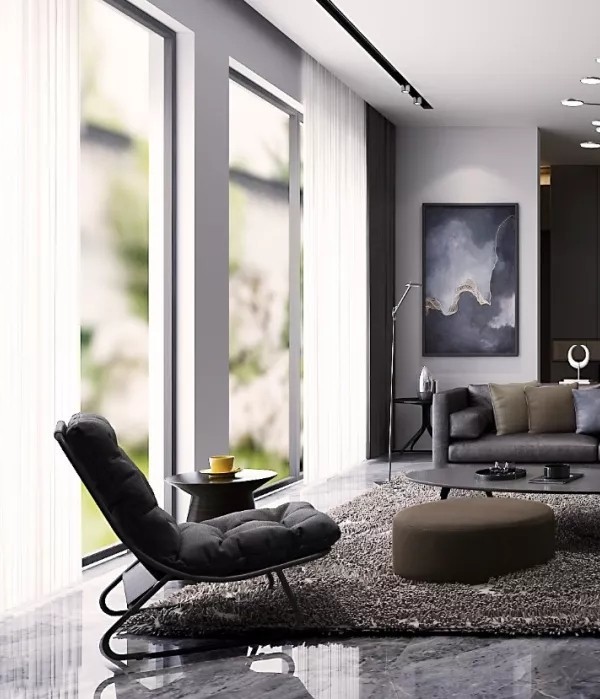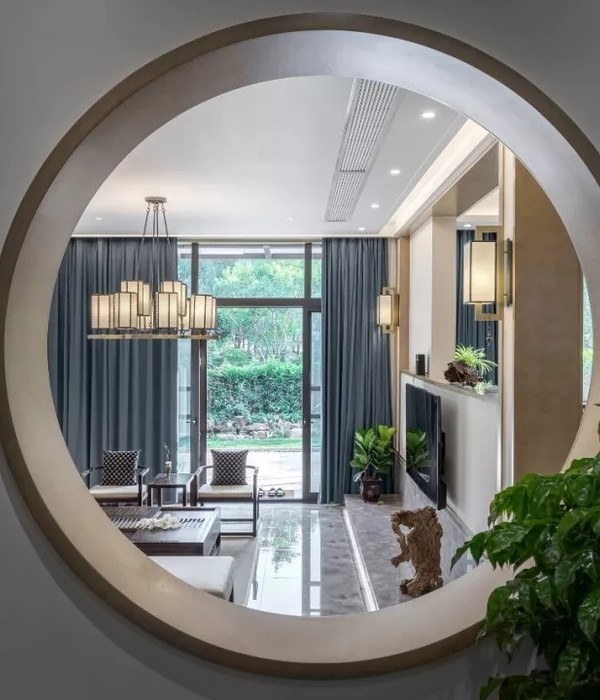Project: Long House Architects: R2 Studio Architects Location: Herne Hill, London, UK Year 2018 Photography: Andy Stagg
项目:朗豪斯建筑师:R2工作室建筑师位置:赫恩山,伦敦,2018年摄影:安迪斯塔格
Everyday family life was at the centre of the brief for this home and as a result the spaces for cooking, eating and playing were placed at the heart of the house. They connect to the more formal lounge area at the front, outwards to the garden at the rear and upwards via a wide opening on the side.
日常的家庭生活是这个家的中心,因此,做饭、吃饭和玩耍的空间被放在了房子的中心。他们连接到更正式的休息区在前面,向外的花园在后面和向上通过一个宽的开口在侧面。
The existing house, while of generous proportions, had a very long footprint alongside a drawn-out and narrow courtyard. As a result the rear part of a house comprised a series of rooms that acted as a barrier from the heart of the house to the garden. Long and complicated corridors without access to daylight made the Long house feel introverted and dark.
现有的房子,虽然规模很大,但脚印很长,旁边是一个狭小的庭院。因此,房子的后部由一系列的房间组成,这些房间是从房子的中心到花园的一道屏障。漫长而复杂的走廊没有阳光照射,这座长长的房子让人感到内向和黑暗。
On the ground floor the design created inter-connected living areas, flipping sides as you move through the space, thereby visually shortening the space. A modest side extension was inserted to partially infill the narrow courtyard and locally widen the house to create a dining area. The extension stops short of the rear of the house however to allow the garden to intersect with the spaces and three sides, providing views out as well as letting daylight in.
在底层,设计创造了相互连接的生活区域,当你在空间中移动时,翻转两侧,从而在视觉上缩短空间。在狭窄的庭院中插入了一个适度的侧边延伸部分,并在当地扩大了房子,以创建一个就餐区。然而,延伸部分停在房子的后部,让花园与空间和三面交叉,提供视野,也让阳光进来。
The kitchen is placed inside a “no hands” glass box with the upper part of the building seemingly floating above. The glass corner allows the terrace and garden to extend into the kitchen: While using the kitchen you have the feeling of being outside at the same time.
厨房放在一个“没有手”的玻璃盒子里,上面的部分似乎浮在上面。玻璃角落让露台和花园延伸到厨房:在使用厨房的同时,你有一种外出的感觉。
The columns are offset from the main structural points and read as an architectural expression of the garden marching inside the house with their green colour and various sizes, further pulling the outside in visually.
柱与主要结构点相抵,被解读为花园在屋内行进的一种建筑表现形式,其绿色和各种大小,进一步在视觉上拉住了外面。
For the interior the family was after a peaceful feel, a home that blends modern ideas with classic elements. The connection to the garden was key, as was the idea of strong connections between the living spaces.
在室内,家庭追求的是一种平静的感觉,一个融合了现代思想和经典元素的家。与花园的联系是关键,与生活空间之间紧密联系的想法也是如此。
The colour palette in the Long house is deliberately refined to following a simple principle: A dark blue wall guides the space like a ribbon from front to back, along the party wall side. The colour (Farrow - Ball Hague Blue) provides a strong contrast which helps make the long spaces feel less narrow. When moving from the hallway into the ground floor rooms, the strong dark colours give way to brighter, naturally lit spaces. The light oak floor becomes more dominant in these spaces and guides you towards the garden. The green dining area then provides a transition to the garden.
长屋中的调色板被有意地细化为遵循一个简单的原则:一个深蓝的墙将像一个带的空间从前向后引导,沿着党的墙侧面。颜色(Farrow)
The colours are complemented by natural materials such as the light stained oak floor, cork floor and pin board, brass beading and ironmongery.
颜色由天然材料补充,如浅色橡木地板,软木地板和别针板,黄铜珠和铁。
Additional bathrooms were inserted between the bedrooms to accommodate the growing family. The bathrooms are kept very simple in white and large mirrors are used to brighten up the tight spaces. Brass beading frames the mirrors, picking up the brass theme from the lower levels.
在卧室之间插入了更多的浴室,以容纳日益壮大的家庭。浴室保持非常简单的白色和大镜子是用来照亮紧张的空间。黄铜珠框的后视镜,从较低的层次拾起黄铜的主题。
A generous master suite overlooking the surrounding area and onwards towards the city is located in the loft.
位于阁楼内的是一个慷慨的主套房,可俯视周围区域并朝向城市。
A modern stair provides access to the loft, still following the dark blue wall. At the top and oversized roof light throws daylight all the way down to the ground floor.
一个现代化的楼梯提供进入阁楼,仍然跟随深蓝色的墙。在顶部和超大的屋顶上,灯光一直照射到底层。
At first floor, the very small middle room was extended over the corridor with a sleeping mezzanine, making the room usable for an adult despite its small footprint.
在一楼,非常小的中间房间被延伸到走廊上,有一个熟睡的夹层,使得这个房间可以供成人使用,尽管它的足迹很小。
The existing brick walls have been refurbished and repointed in natural lime. On the inside the walls were insulated to reduce the heat loss significantly.
现有的砖墙已整修,并以天然石灰重新浇筑。在内壁上进行隔热,以显著减少热损失。
{{item.text_origin}}

