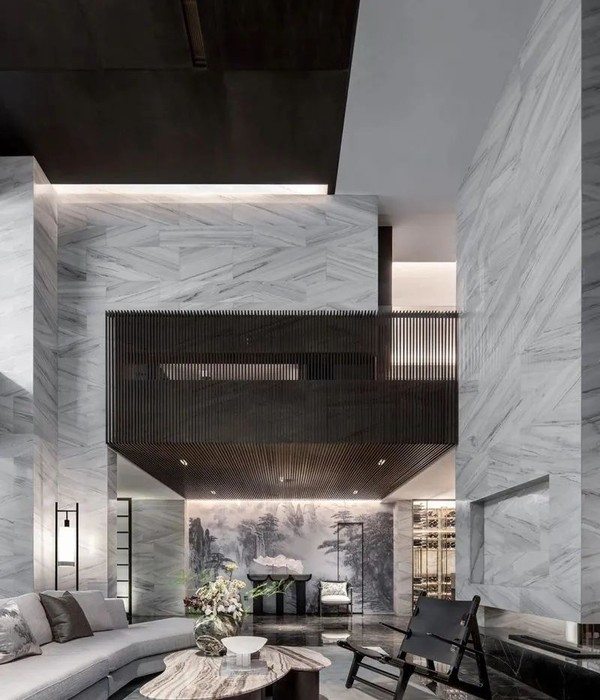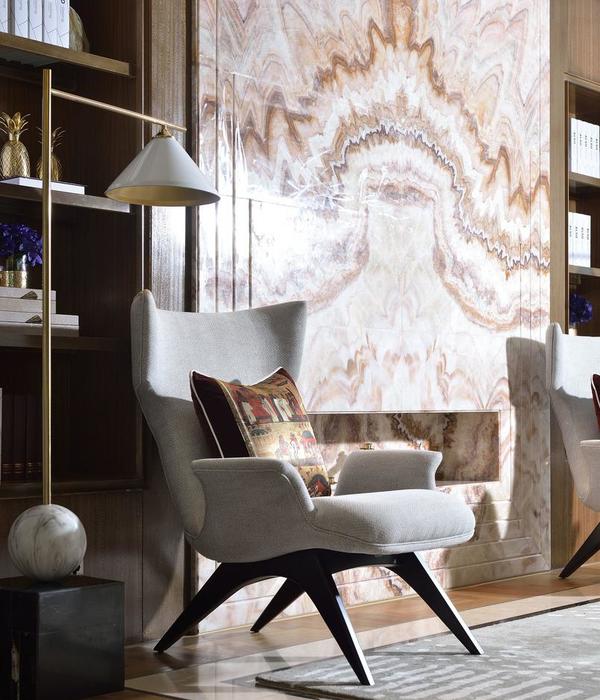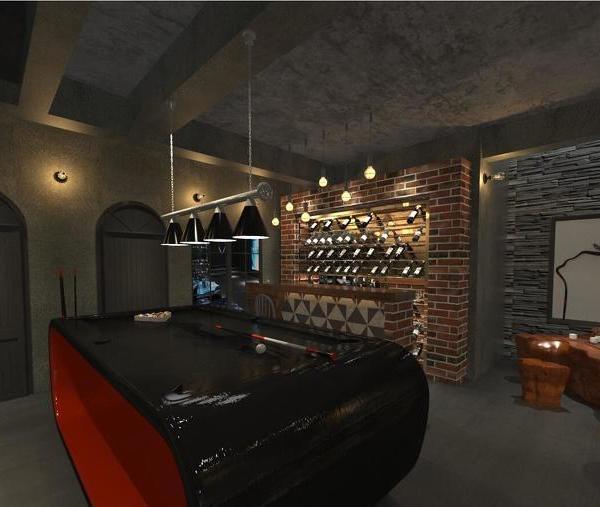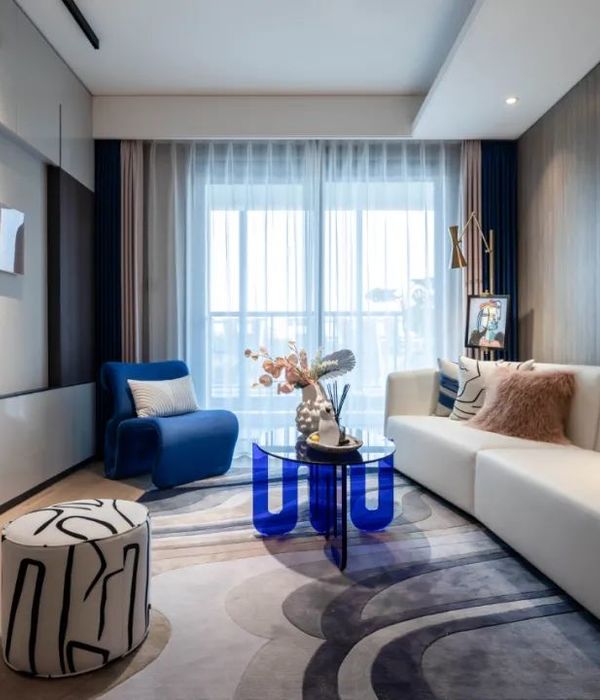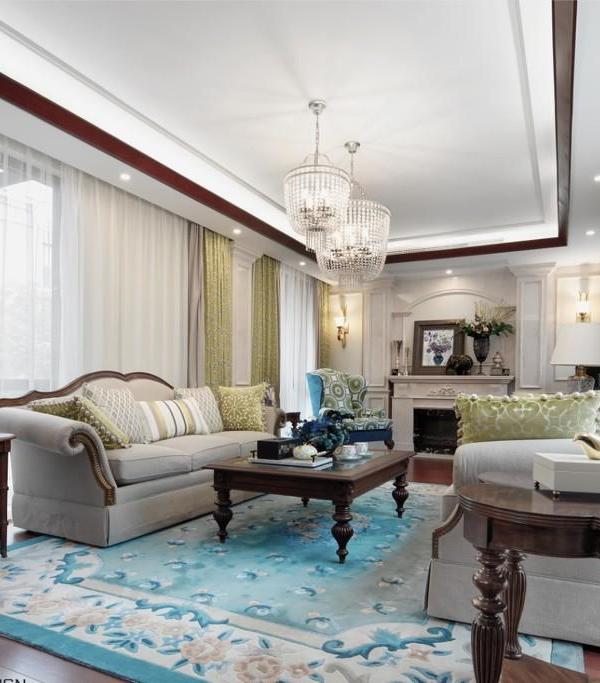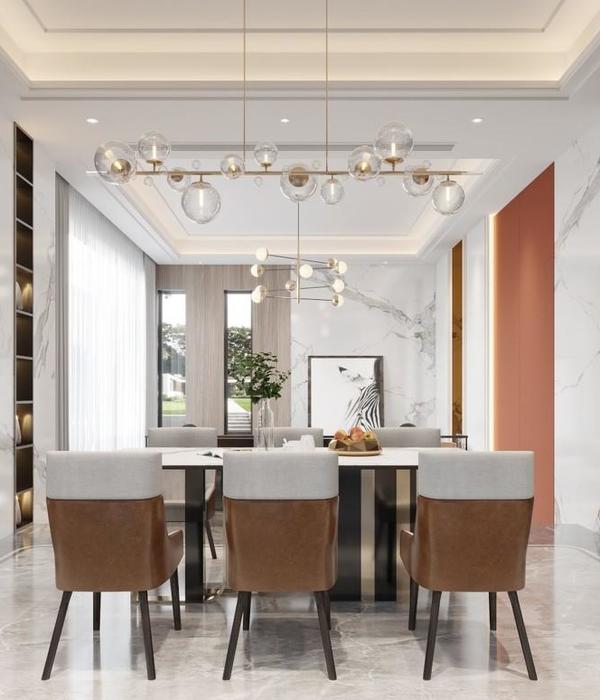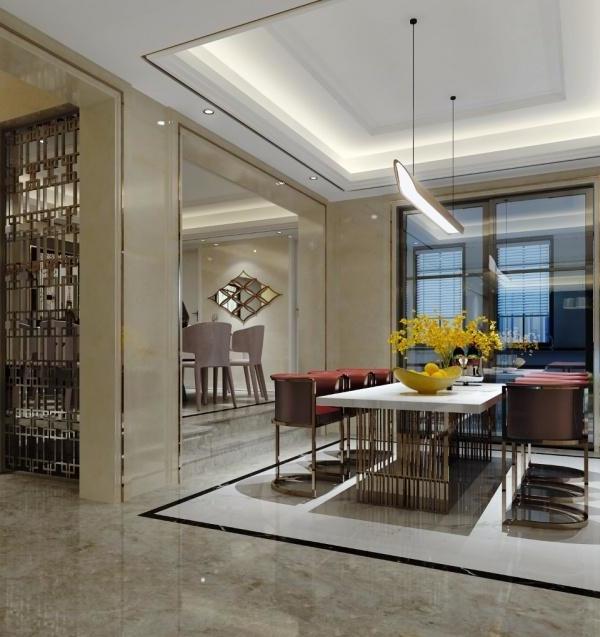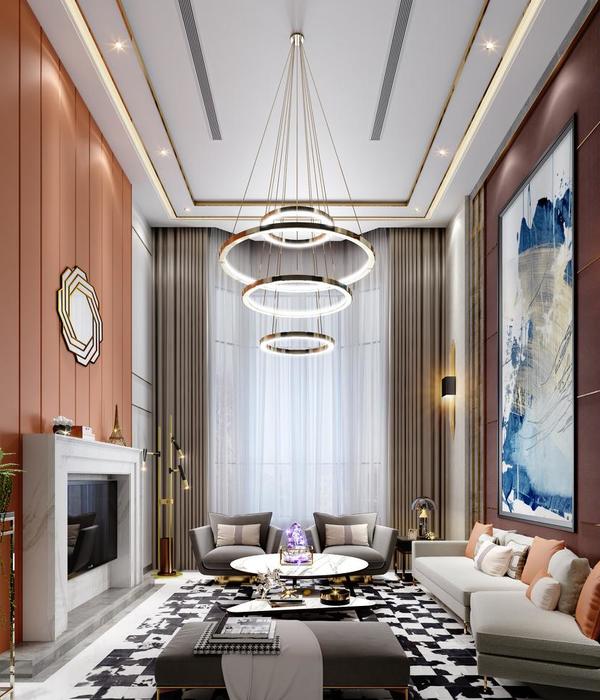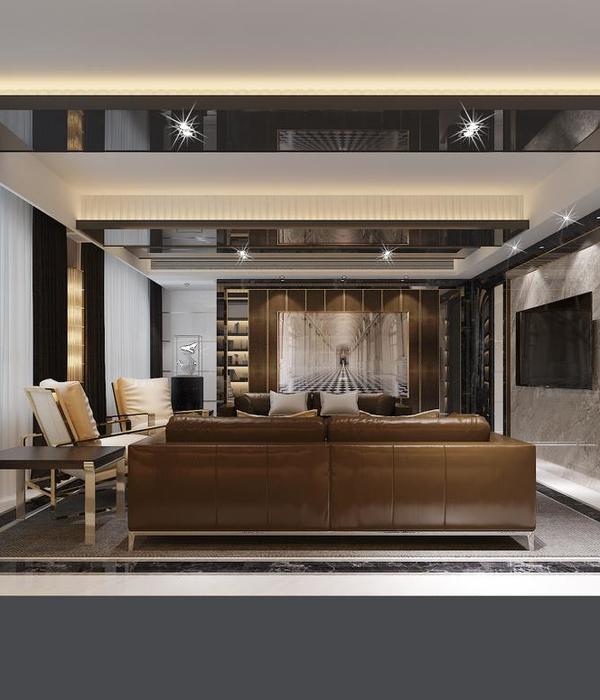Camouflaged in the middle of the Atlantic Forest in Iporanga, Sloth’s House is the manifestation of the desire of a large family to be close to nature and, hopefully, spot the nice mammal from time to time in its natural habitat.
Deployed on a steep slope plot of 1,300 m2, the great challenge of this project was to meet the extensive program occupying the smallest possible projection area. The solution could not be other than verticalization. The house unfolds upon three floors.
At the street level, a bridge crosses over the forest to the upper platform, where the garage and main access are located.
Two overlapping rectangular volumes solve the entire program of the house, below the garage slab: the upper yellow metallic structure volume contains the first and second floors; the lower volume, in bare concrete, houses the pool and the third floor.
The suites are located on the first floor . On the second floor, the social area and two rooms open onto the balcony and the concrete pool. All glass shields face the forest.
The social area with a generous headroom unfolds a large void where vertical circulation happens. The glass openings promote good natural lighting and cross ventilation, which decreases greatly the need for air conditioning.
The third floor hosts three bedrooms, the game room and the sauna, all three with visual access to the forest, which increases the chances of glimpsing Sloth!
The industrial aesthetic party adopted values structure and exposed slabs, concrete block walls, polished concrete floors and exposed electrical conduits.
The choice of natural wood furniture gives the final touch and comfort needed at a weekend home.
{{item.text_origin}}

