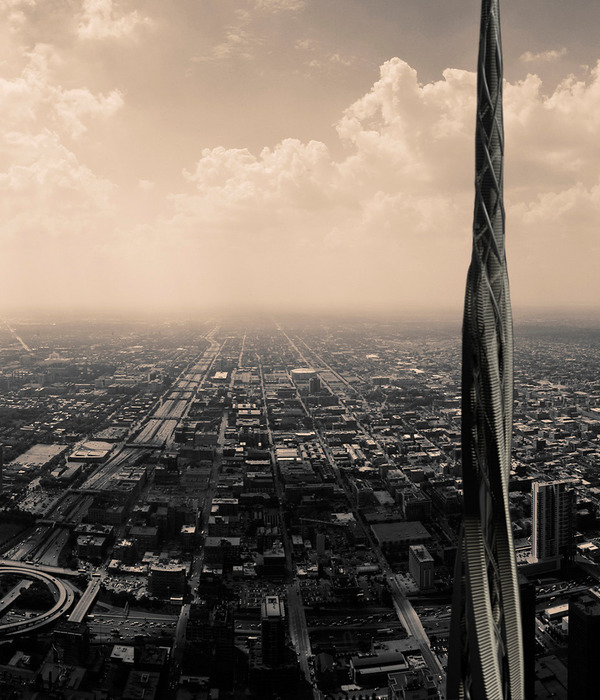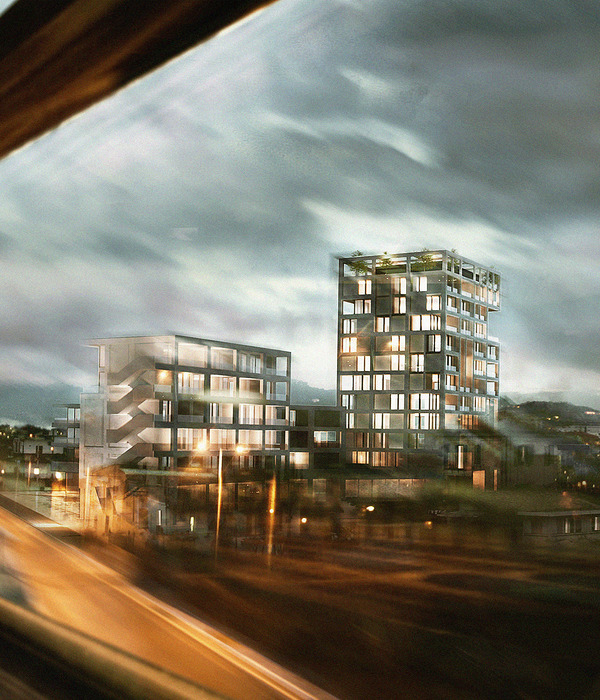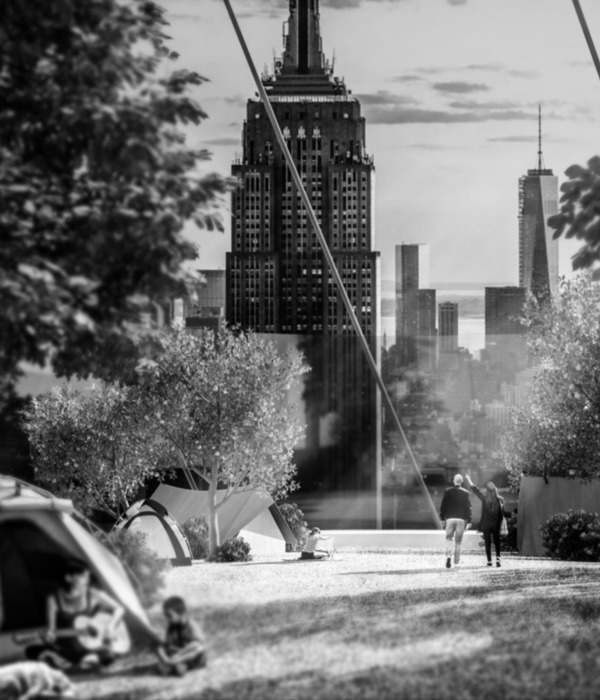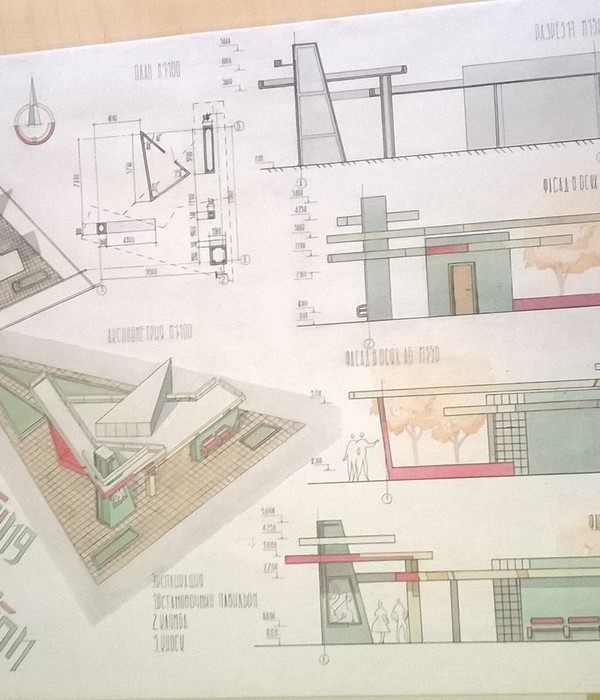Architects:Felipe Caboclo Arquitetura
Area :24757 ft²
Year :2022
Photographs :Maira Acayaba
Lead Architects :Felipe Caboclo
Collaborating Architects : Amana Roveri
Execution : Lampur Engenharia
Landscaping : Maria João d'Orey
City : Fazenda Boa Vista
Country : Brazil
Overcoming the considerable unevenness of the terrain, Tetra lands on the highest level of the intervention area, where the prism is divided between gardens that create a biophilic experience for the residents, and allow the architecture to breathe in these intervals.
The volumes were designed in such a way as to protect the privacy of the house without having to make it formally opaque, but directing it towards the main view, and taking advantage of the landscaping that occurs between the slots in the floating box, to create more scenarios that filter the part that would eventually be exposed.
By dividing the upper prism, structurally there would be a forest of pillars in the project, which was reversed into four pillars starting from the same point, transforming this tree pillar into the suspension of the upper block, and also raising the structure of the house to an intrinsic sculptural element. to the project.
▼项目更多图片
{{item.text_origin}}












