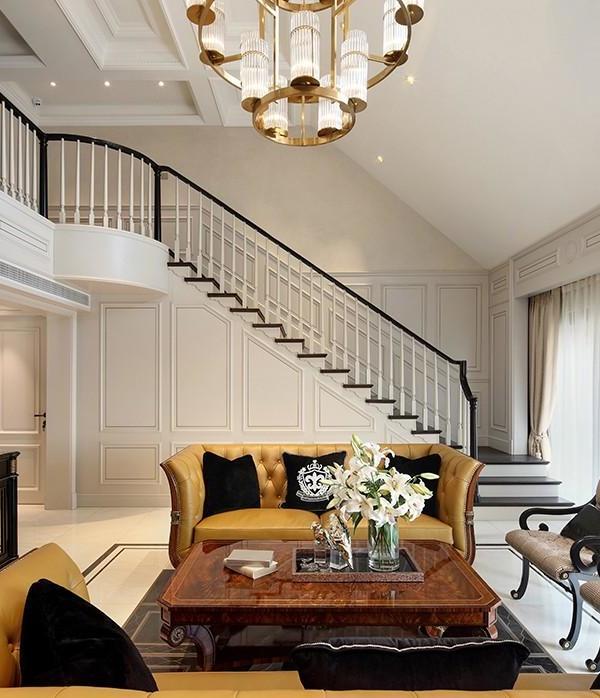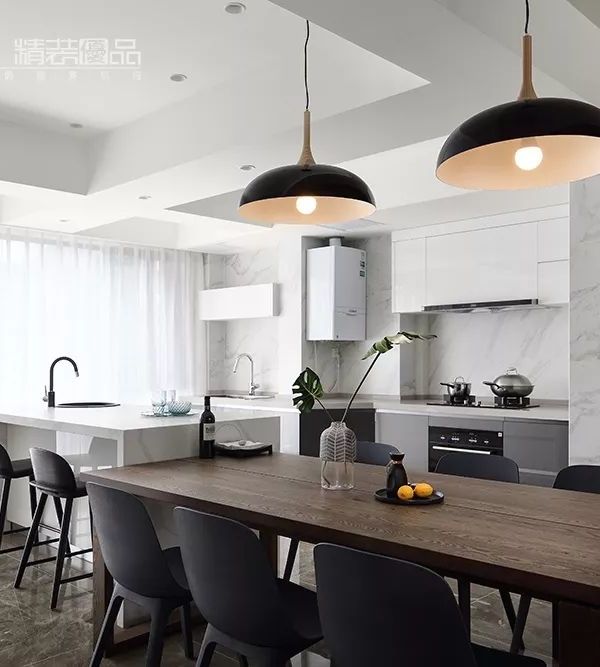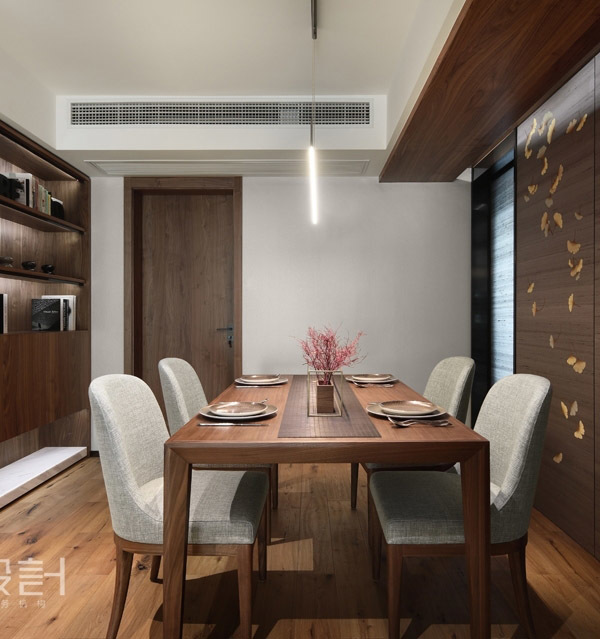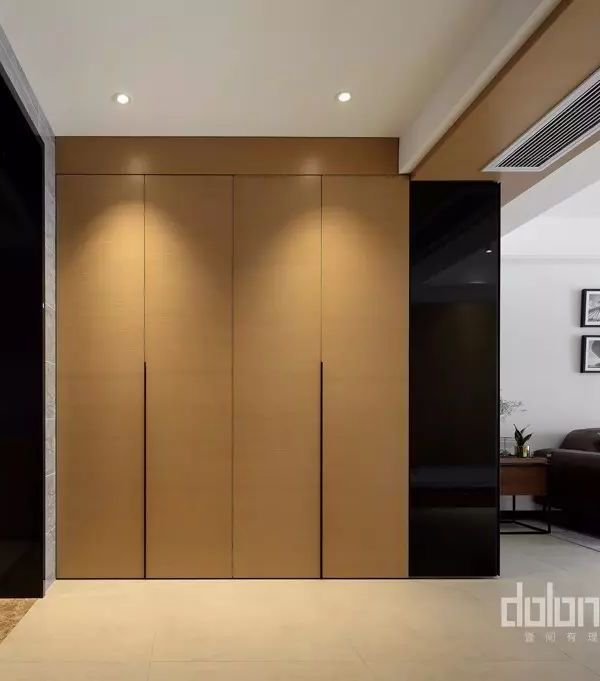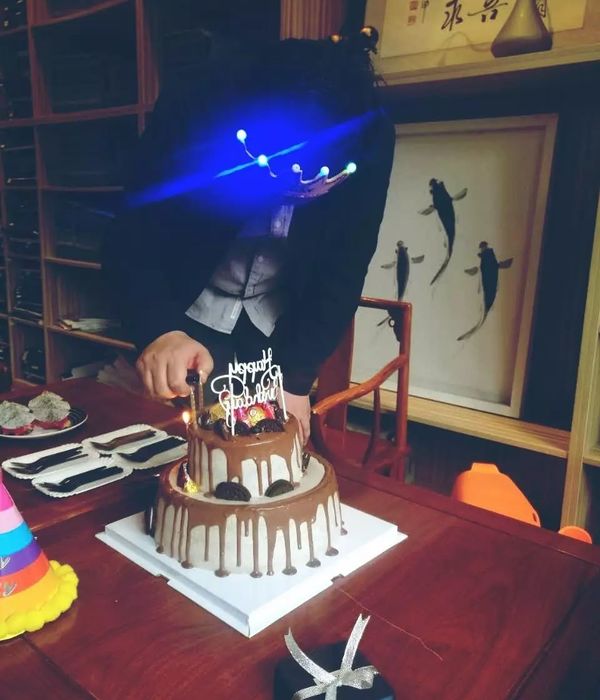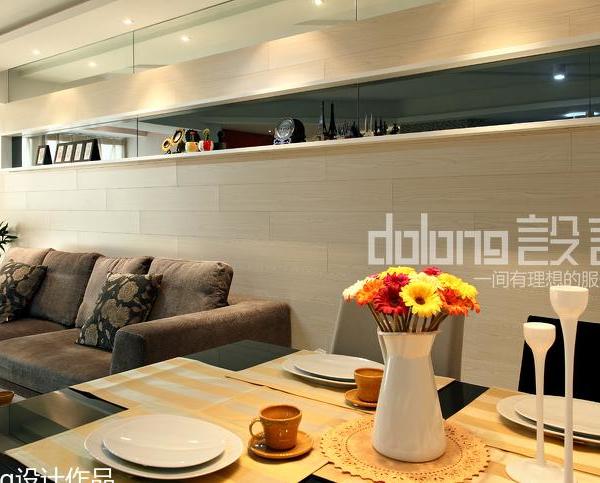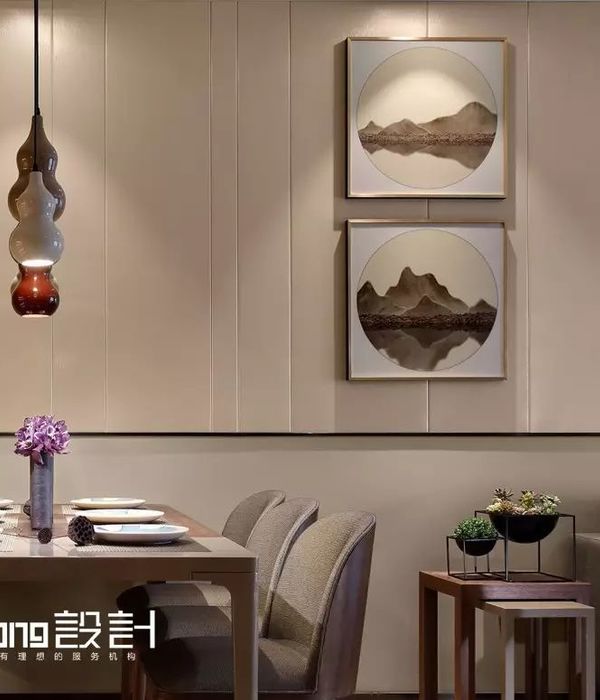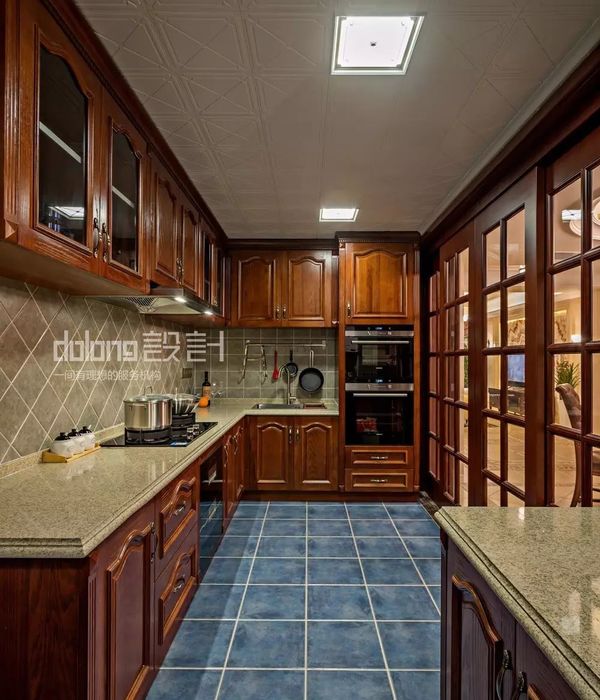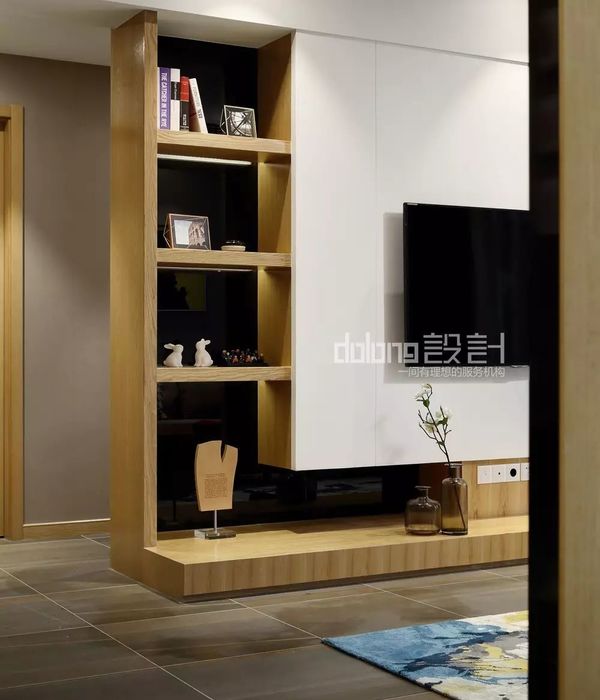Architect:Casey Brown Architecture
Location:Pindimar NSW, Australia; | ;
Project Year:2007
Category:Private Houses
Located on the edge of a lake on the Central Coast of NSW, the site is level and covered in mature paper bark and eucalyptus trees. The brief was to design a simple yet spirited holiday encampment for a young family that would blend with the surrounding natural environment
The plan is a cluster of 7 pavilions raised on a platform to avoid flooding and centred on an open court. The pavilions nestle under the existing tree canopy with a large two way fireplace anchoring the central court. Conceived as a cluster of sheds or tents, the simple mono pitched roofs minimise their presence while letting in sun and breezes between the buildings.
The challenges of swamp-like soil conditions, tidal surges and bushfires have resulted in a structure of entirely recycled and naturally fire-retardant timbers. The structure is built on piles creating a platform 1 metre above ground. All the timbers are designed to fade to a mellow grey matching the surrounding trees
The pavilions collect and store their own water in 4 large above-ground tanks, two of which are kept for fire fighting. Waste is treated on site with an Envirocycle system. The two-sided central fireplace made from off form concrete heats both the main living pavilion and the central court. Cooling is achieved by sliding walls, opening louvres and electric ceiling fans.
▼项目更多图片
{{item.text_origin}}

