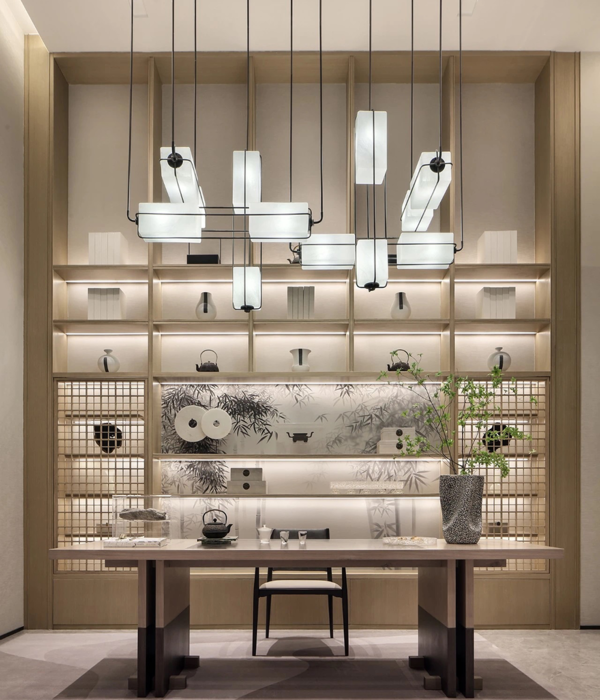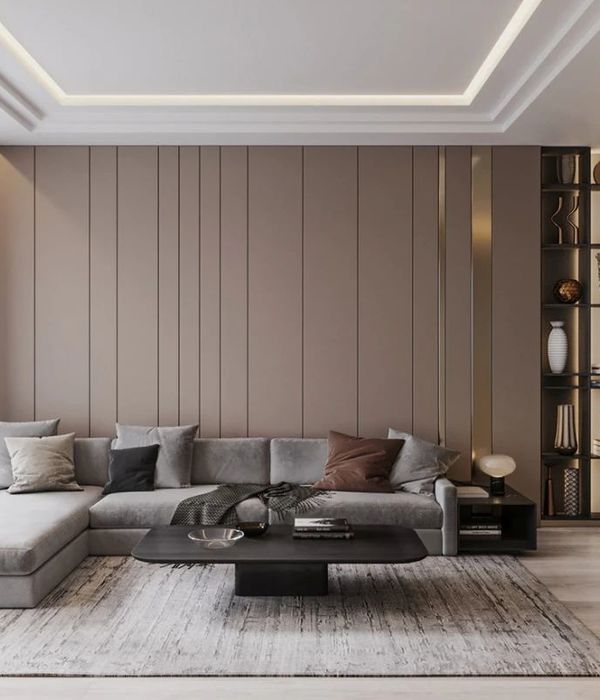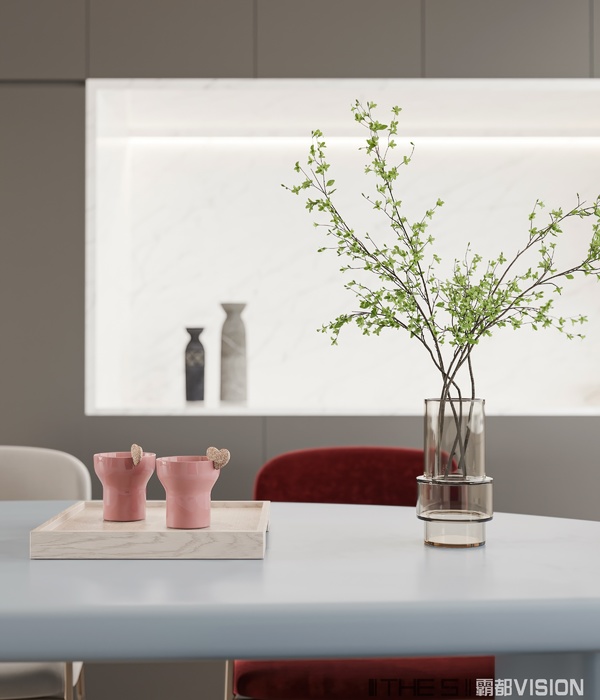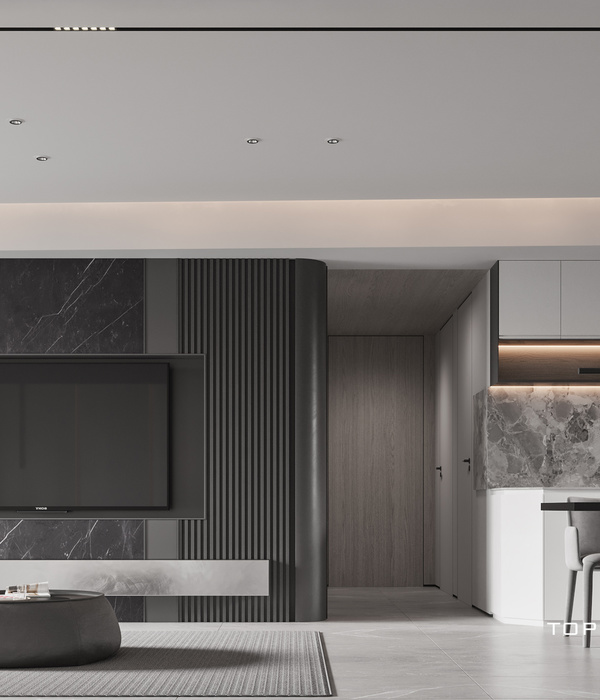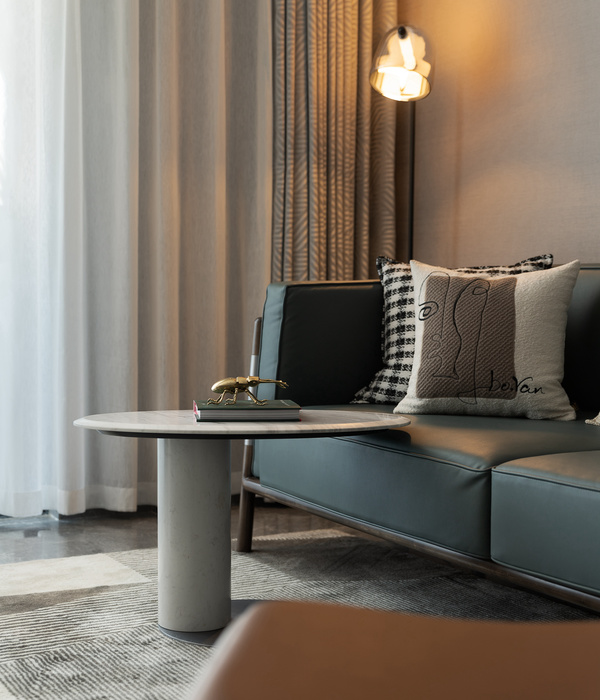发布时间:2016-10-02 20:13:23 {{ caseViews }} {{ caseCollects }}
设计亮点
将传统音乐教育与现代化剧场完美融合,实现多功能空间的灵活转换。
▼总平面图,site plan
▼地下层平面图,patio level plan
▼一层平面图,ground floor plan
▼二层平面图,second floor plan
▼三层平面,third floor plan
▼多功能剧场,flexible theater
Location: 17-21, rue de solferino– 92170 vanves Client: GPSO – VILLE DE VANVES
Architects: BABIN+RENAUD
Consultancy: GRONTMIJ ETCO
Acoustician: ACV Scenographer: XNS Surface: 3198 M2 SDP
Schedule: 2010–2016 Cost: 11 828 149,92 euros HT General contractor: LEGENDRE
Drawings: BABIN+RENAUD Architects
English text: BABIN+RENAUD Architects
MORE:
Babin+Renaud Architectes
, 更多请至:
{{item.text_origin}}
没有更多了
相关推荐
University of Pennsylvania Stuart Weitzman School of Design
{{searchData("gyaEnNdRD896MX5MoMX1rQ7L0xkOY4el").value.views.toLocaleString()}}
{{searchData("gyaEnNdRD896MX5MoMX1rQ7L0xkOY4el").value.collects.toLocaleString()}}
Sebastiano Boni
{{searchData("MY5Oe3Dy1gxPaBydQPXr9mbWjzkJolN0").value.views.toLocaleString()}}
{{searchData("MY5Oe3Dy1gxPaBydQPXr9mbWjzkJolN0").value.collects.toLocaleString()}}
Studio Fortin
{{searchData("8nm3OQplrYZRbVxRZ6B1gM2WJx0Koq6v").value.views.toLocaleString()}}
{{searchData("8nm3OQplrYZRbVxRZ6B1gM2WJx0Koq6v").value.collects.toLocaleString()}}
萨洋设计
{{searchData("l09qnbyL7QZAKXPvqGwr28GPzpmRojYk").value.views.toLocaleString()}}
{{searchData("l09qnbyL7QZAKXPvqGwr28GPzpmRojYk").value.collects.toLocaleString()}}
SUMA
{{searchData("eZ73rEMWN4xORwn602wLnK0dl65GQy8Y").value.views.toLocaleString()}}
{{searchData("eZ73rEMWN4xORwn602wLnK0dl65GQy8Y").value.collects.toLocaleString()}}
江武章
{{searchData("Jr5qb3xMvNPG0V2kdoXdOpjQoRElZn14").value.views.toLocaleString()}}
{{searchData("Jr5qb3xMvNPG0V2kdoXdOpjQoRElZn14").value.collects.toLocaleString()}}
Pierangelo Laterza
{{searchData("rQ02qeEdPL7ZkVqpkkw1yJ8DW5349jaK").value.views.toLocaleString()}}
{{searchData("rQ02qeEdPL7ZkVqpkkw1yJ8DW5349jaK").value.collects.toLocaleString()}}
本原建筑
{{searchData("y1jP5G97pEL0ZXk0JzBqNdkvDbrxgO8z").value.views.toLocaleString()}}
{{searchData("y1jP5G97pEL0ZXk0JzBqNdkvDbrxgO8z").value.collects.toLocaleString()}}
Pana Objects
{{searchData("KMgleJzOZr5o3X1AoQXjdL0xqanb82NG").value.views.toLocaleString()}}
{{searchData("KMgleJzOZr5o3X1AoQXjdL0xqanb82NG").value.collects.toLocaleString()}}
Oliveras Boix Arquitectes
{{searchData("M8v30GPgRbDK5VYypAVYolxzjk9NnrZQ").value.views.toLocaleString()}}
{{searchData("M8v30GPgRbDK5VYypAVYolxzjk9NnrZQ").value.collects.toLocaleString()}}
Malboeuf Bowie Architecture
{{searchData("Pam869vylbKxAVpYAyXZe0dpq75GnDgQ").value.views.toLocaleString()}}
{{searchData("Pam869vylbKxAVpYAyXZe0dpq75GnDgQ").value.collects.toLocaleString()}}
Cocoon Commons + Associates
{{searchData("MY5Oe3Dy1gxPaBydJ2Xr9mbWjzkJolN0").value.views.toLocaleString()}}
{{searchData("MY5Oe3Dy1gxPaBydJ2Xr9mbWjzkJolN0").value.collects.toLocaleString()}}

