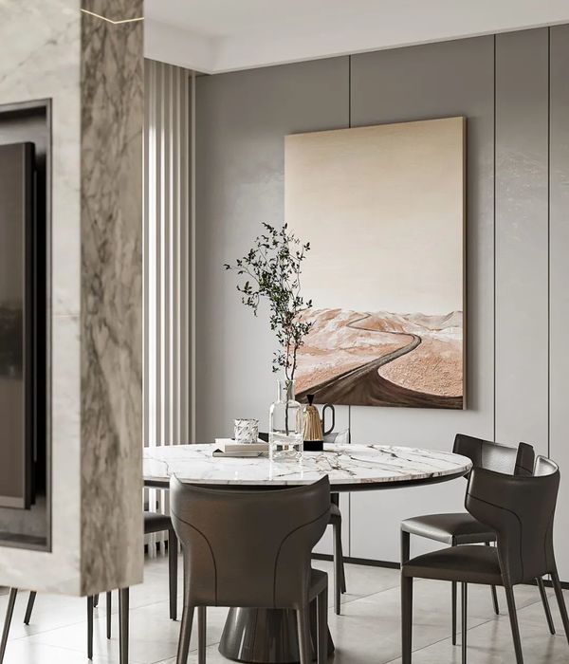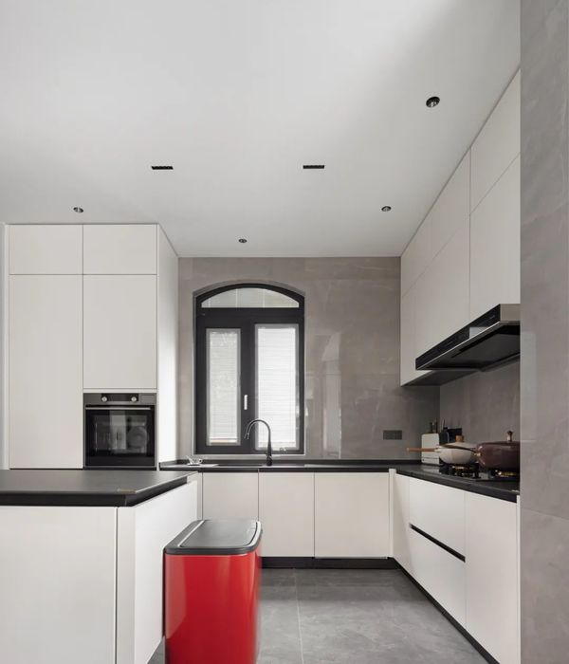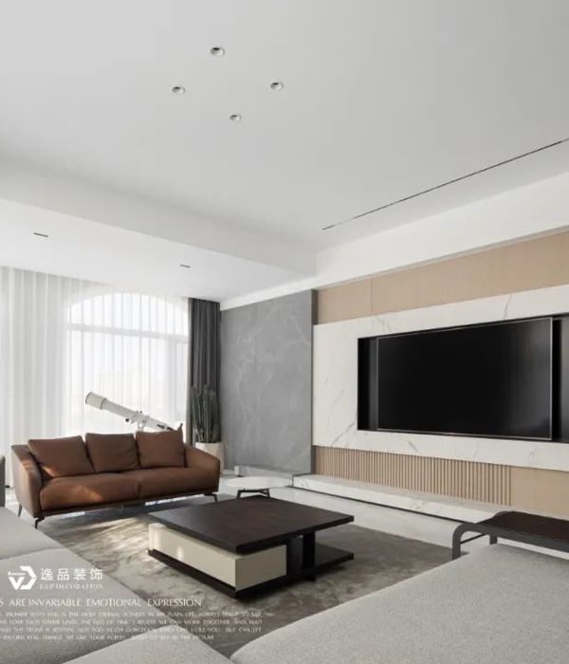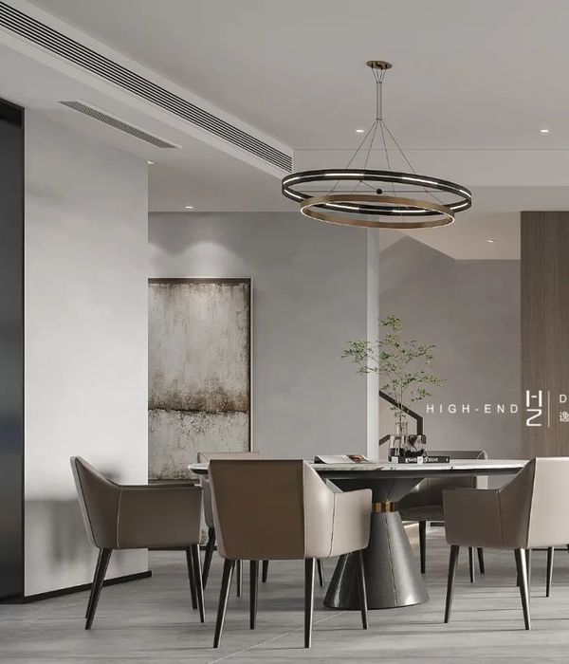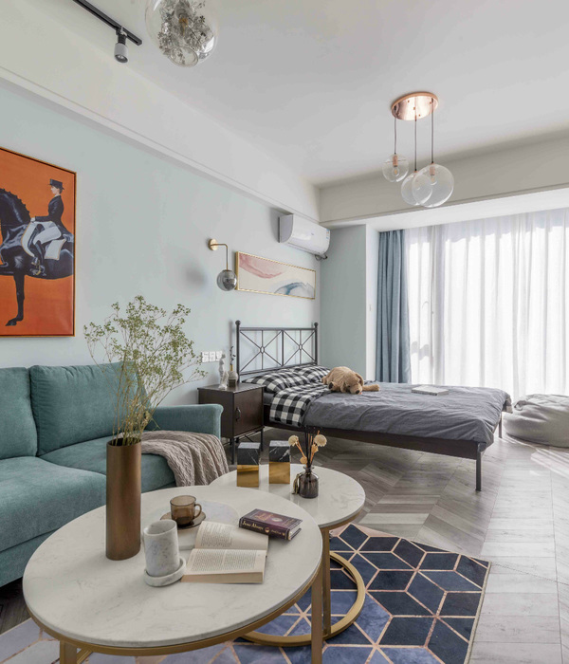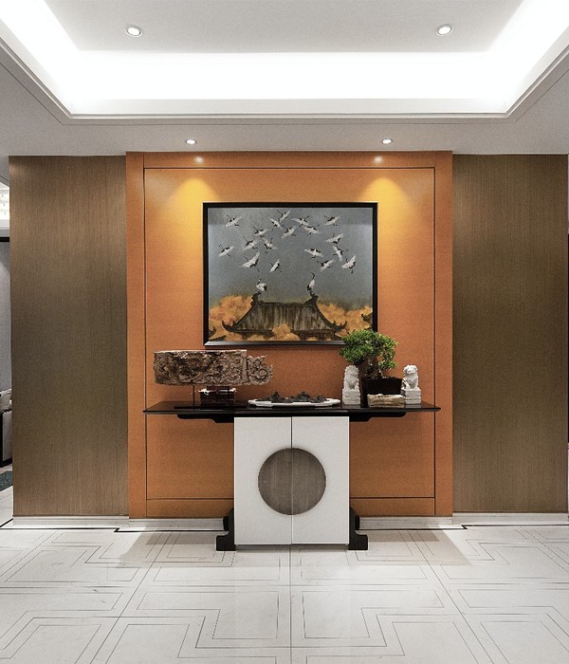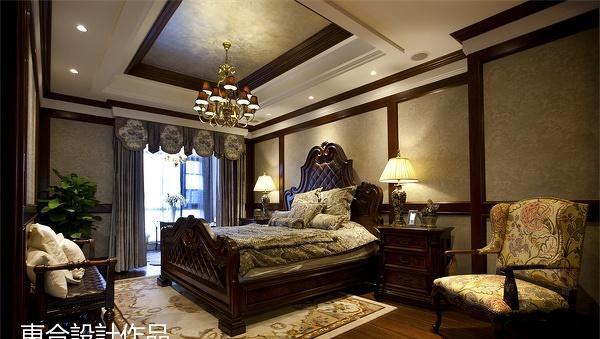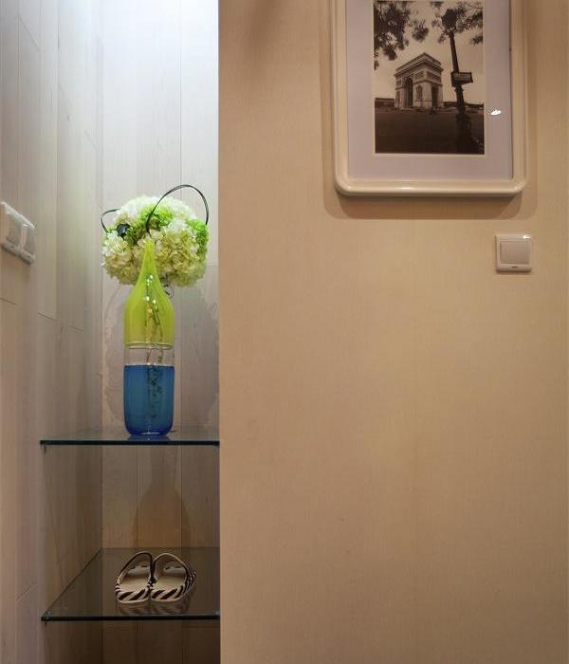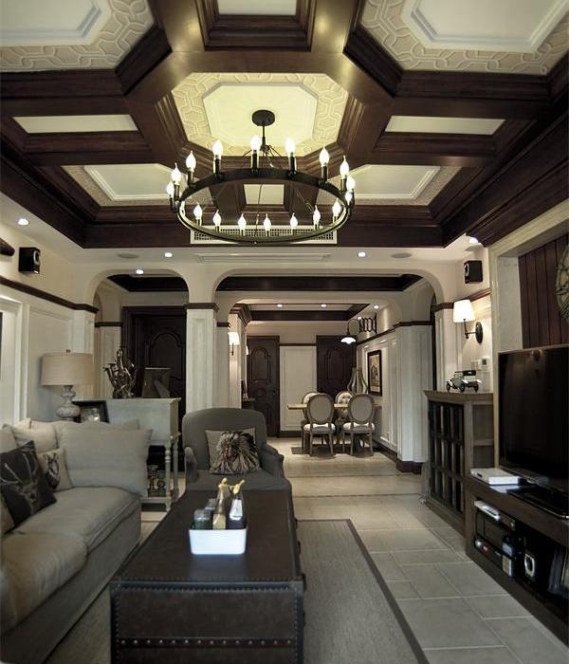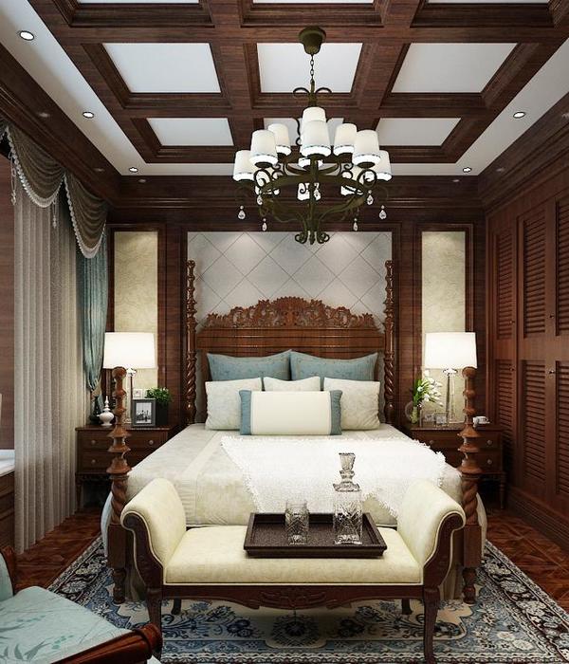© Bauhaus Neo
鲍豪斯·尼奥
架构师提供的文本描述。这座建筑坐落在位于东京中心区南边的Nakanobu的一条街坊购物小巷里。这座城镇是新旧的混合体。祖母的糖果和爵士音乐节,年轻夫妇中的养老金领取者,都快乐地在同一条街道上。该网站位于附近的报摊,浴室和类似的。为了适应这个简陋而又热闹的城镇,建筑的规模被限制在邻近的建筑,只有12个单元的4层楼。
Text description provided by the architects. The building sits in a neighbourhood shopping lane in Nakanobu, just south to the central district of Tokyo. The town is a mixture of old and new. A grandma’s confectionary and a jazz festival, pensioners among young couples, all share the same streets happily together. The site locates itself in the vicinity of a newsstand, a bathhouse and alike. In order to fit in to this yet humble liveliness of the town, the building’s scale is restrained to those of the neighbouring buildings, 4 stories with only 12 units.
Plan / Elevation
平面图/高程
立面上开口的倾斜排列,集中在底部,逐渐向上扩展,是为了给人一种漂浮的感觉,减轻混凝土的巨大重量。一条通道可以确保从前面仅6米宽的繁忙小巷到适当的距离,给隐秘的入口留下隐私。
The skewed arrangement of the openings on the façade, concentrated at the bottom and spread gradually up, is to give a floating feel and to reduce massive weightiness of the concrete. A pathway secures an appropriate distance from merely 6m-wide busy lane on the front, giving privacy to the secluded entrance.
© Bauhaus Neo
鲍豪斯·尼奥
内部是完全由暴露的混凝土和素白墙,在最简单的细节。规划和设计的目标都是彻底的简单:一套朴素的独立墙壁取代了一个壁橱;一个水龙头为烹饪和洗手服务。这些都提出了集体居住的最低形式,生活不依赖于产品,丰富的没有。这里的极简主义与生活方式直接相关。
Interior is composed solely of exposed concrete and plain white walls in simplest possible details. Planning as well as design aims thorough simplicity: a set of modest independent walls replaces a closet; one tap serves cooking and handwashing. These propose minimal form of a collective dwelling, life unreliant on products, richness of not having. Minimalism here is in direct connection with the way of living.
© Takumi Ota
(小田隆美)
另一方面,剩下的几个要素则是为了激发新的居住观念。储藏室的墙壁,没有限制的使用,可以是一个舒适的巢穴完美的适合。大型混凝土厨房柜台,一张桌子。简洁时坚决,给予新的灵活性。
The few elements left, on the other hand, are designed to stimulate new ideas for habitation. The storage walls, without limitation in usage, can be a perfect fit for a cosy den. The large concrete kitchen counter, a desk. Simplicity when resolute, gives out a new flexibility.
每个开口都是方形的。广场是一种最纯粹、最原始的开放形式,当思维超越现代主义风格的惯例时,如垂直或水平。内部和外部的每一个空间都有节奏地通过这些正方形、纯粹的开口彼此相连。(鼓掌)
Every single opening is square-shaped. Square is the purest, most primitive form of an opening when thinking outside modernist-style conventions such as verticality or horizontality. Every space inside and outside is rhythmically connected to each other through or across these square, pure openings.
© Takumi Ota
(小田隆美)
特别是,Windows计划在和
Windows in particular are planned to mediate or control interpenetration between
镀锌钢窗框投下不同的阴影,以添加一个不统一的表现在正面,出现作为独特的图标在城市景观。这些都反映了外面的活动回到房间里,再一次给城市的景观增添了多样性。
Galvanized steel window frames cast varying shadows to add a non-uniform expression on the facade, emerging as distinctive icons in the cityscape. These reflect outside activity back into the room, again adding variety to the view to the city.
© Takumi Ota
(小田隆美)
Architects Ryuichi Sasaki / Sasaki Architecture , Rieko Okumura/Atelier O
Location 6 Chome-23-16 Togoshi, Shinagawa-ku, Tōkyō-to 142-0041, Japan
Category Apartments
Design Team Ryuichi Sasaki, Rieko Okumura, Gen Sakaguchi, Michal Rogozinski
Producer Modelia CO.,LTD
Area 331.19 sqm
Project Year 2016
{{item.text_origin}}

