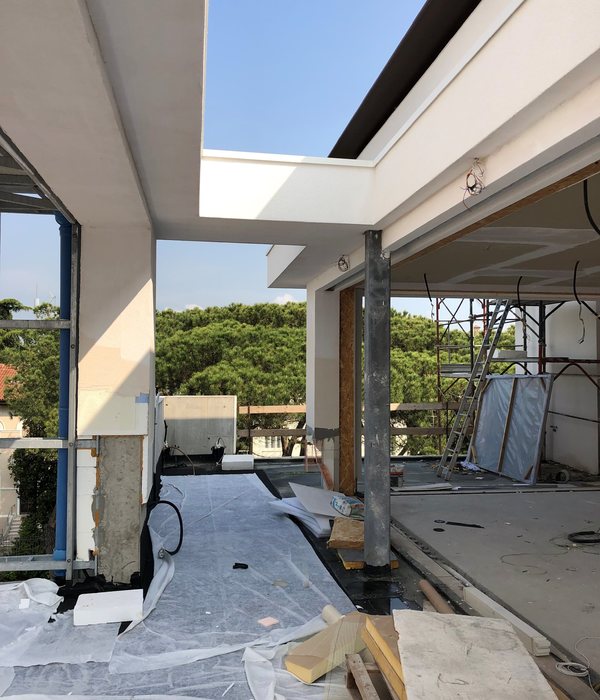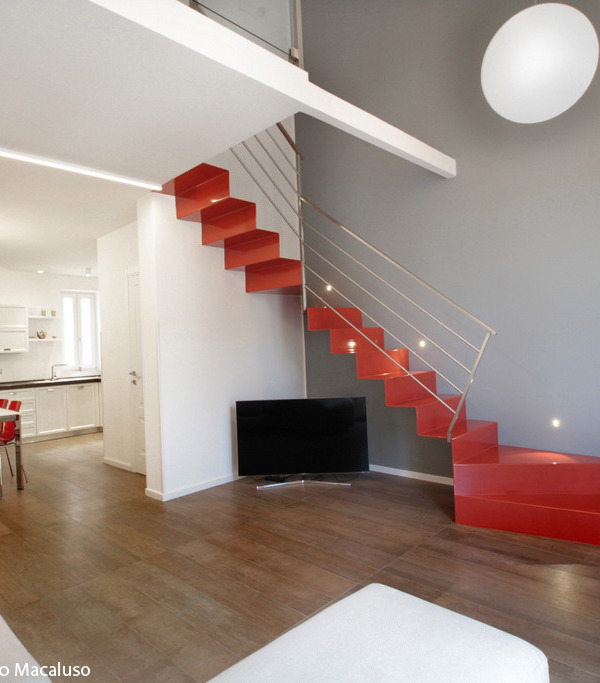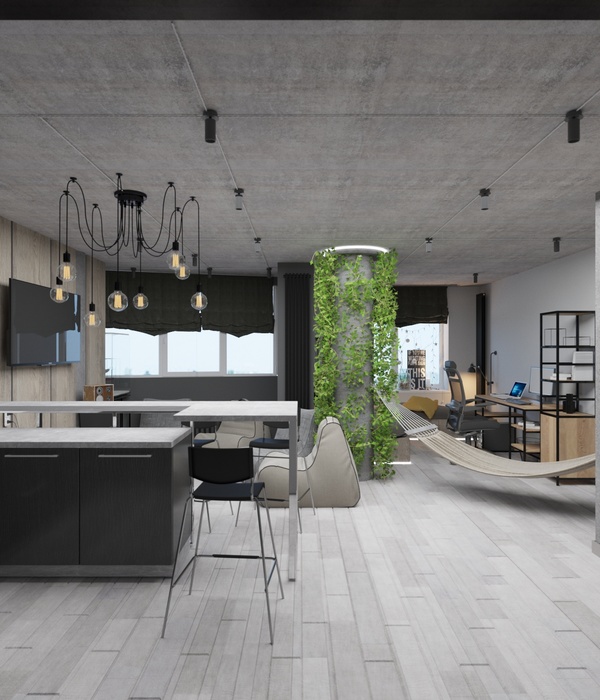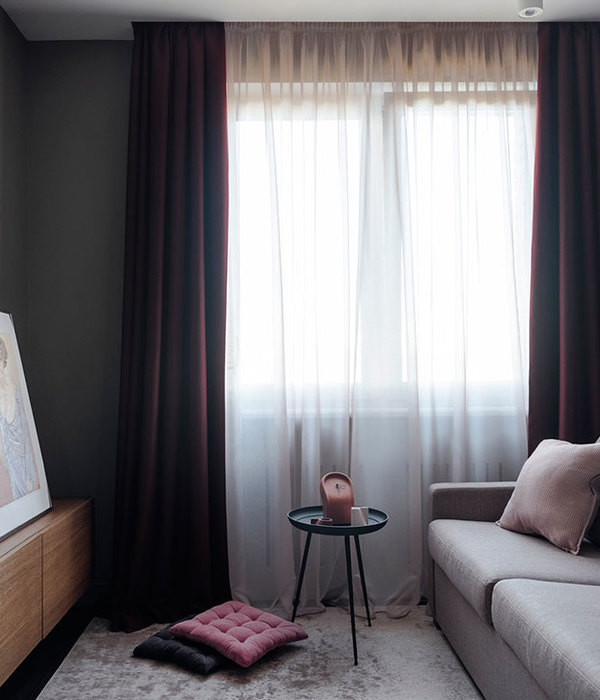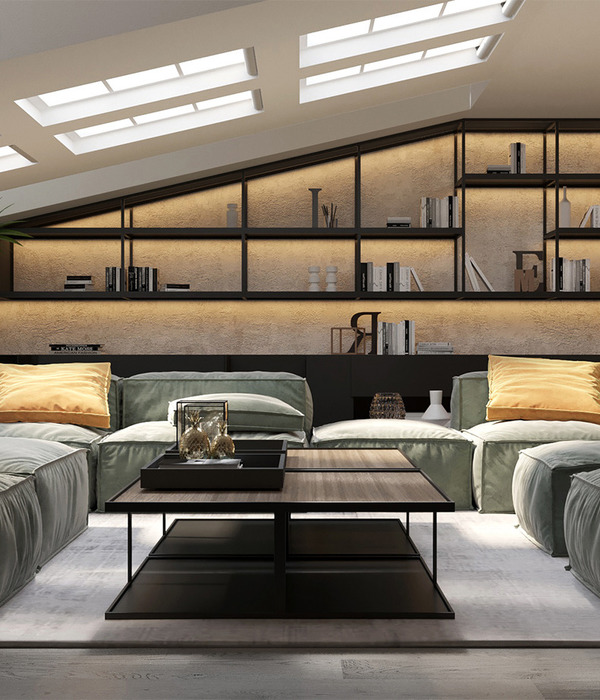© Shigeo Ogawa
(小川茂雄)
架构师提供的文本描述。该网站位于大阪县的东北部,在成熟住宅区的周边地区仍然保持安静,尽管距离主干道只有一点点的距离。虽然网站有一个平坦的条件,因为它没有任何的高度差异,周围的居民区有起伏,网站是在一个凹陷的部分地区。
Text description provided by the architects. The site is located in North Eastern part of Osaka prefecture, where its surrounding neighborhood in mature residential quarter remains quiet, even though it is just a little away from the main road. While the site has a flat condition as it does not have any height difference, the surrounding residential area has ups and downs, and the site is in a sunken part of the area.
© Shigeo Ogawa
(小川茂雄)
这是一个为三个成年居民设计一个小房子的项目-一对老年夫妇和他们的成年孩子。由于该场地与所要求的房屋体积相比足够大,因此可以在北侧提供一个停车位,在南侧提供一个花园空间,并在该场地的西侧提供一个可供广泛进入的空间。
This is a project to design a small house for three adult residents—an elderly couple and their grown up child. Since the site is large enough compared to the requested volume of the house, it was possible to provide a parking space on the north side, a garden space on the south side, and a space for a wide approach on the west side of the site.
© Shigeo Ogawa
(小川茂雄)
第一层和第二层的体积是层次分明的,彼此之间的位置略有移动,在这些卷的顶部放置了一个方形的倾斜屋顶,就像一把雨伞一样。转换后的体积所产生的缺口被转化为开放式天花板空间或高边照明-因此,仔细协调了底层和上层空间的分层,以确定和调整这些要素的尺寸。最后,定义了屋檐的深度,以最大限度地吸收来自高侧面照明的日光。
1st and 2nd-floor volumes are layered in slightly shifted positions against each other, and a square hipped roof is placed on top of those volumes as if like an umbrella. The gaps produced by the shifted volumes are turned into elements such as an open ceiling space or a high side lighting—therefore the layering of the lower floor and upper floor volumes was carefully coordinated to define and adjust the dimensions of those elements. Finally, the depth of the eaves was defined in order to maximize the intake of daylight from the high side lighting.
一楼平面图被设定为家庭聚会空间和父母空间,而二楼是独生子女的空间,因此每一种生活方式都是在上层和下层之间分别定义的。然而,每一层楼都是通过开放的天花板空间连接起来的,这样每个家庭成员都能感觉到其他人的存在。这也是为了考虑可能的情况,在未来护理的父母。
The 1st-floor plan is set as a family gathering space and a space for the parents, while the 2nd floor is the space for the single child—thus each style of living is separately defined between the upper level and the lower level. However, each floor is connected through the open ceiling space so that each family member can feel the presence of others. It is also for the consideration of the possible case in the future for nursing the parents.
© Shigeo Ogawa
(小川茂雄)
在一楼,家庭集合空间,一个大的土地板通向外面是为他们的狗,形成一个连续的空间到花园。这一广阔的土地板也在考虑将来可能被用作轮椅的一种途径,因此入口门作为一个大的秋千门提供给外界广泛开放。
On the 1st floor, the family gathering space, a large earthen floor leading to the outside is provided for their dog, which forms a continuous space to the garden. This wide earthen floor is also considering the possibility in the future to be used as an approach for a wheelchair; thus the entrance door is provided as a large-sized swing door to be opened widely to the outside.
Floors Plans
楼层图
在二楼,斜率为30°的方形斜屋顶的形状反映了室内空间。这个空间有一种平静的气氛,以不同的高度被起伏的天花板所包围,天花板上的两盏顶灯发出日光。
On the 2nd floor level, the shape of the square hipped roof with a slope of 30° is reflected the interior space. The space has a calm atmosphere, to be enveloped by the undulating ceiling in varying heights, with the daylight from the two top lights on the ceiling.
© Shigeo Ogawa
(小川茂雄)
这样的照明条件不仅适用于那些主要的起居空间,而且也适用于厨房、带浴室的水段,甚至储藏室。不同的照明条件将促进这些空间的变化和差异,这将丰富居住在这个房子里的居民的生活。
Such lighting condition is provided not only for those main living spaces, but also for the kitchen area, the water section with bathroom, and even for the storeroom. Various lighting conditions will promote changes and differences in those spaces, and that will enrich the living of the residents in this house.
Architects Shogo ARATANI Architect & Associates
Location Hirakata, Japan
Area 92.0 m2
Project Year 2016
Photographs Shigeo Ogawa
Category Houses Interiors
Manufacturers Loading...
{{item.text_origin}}





