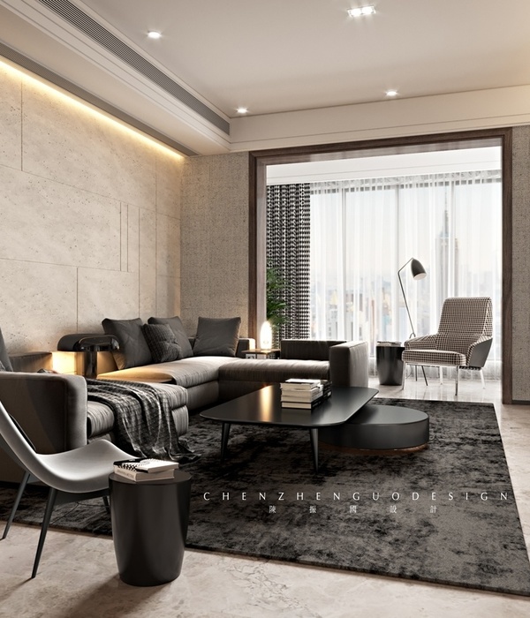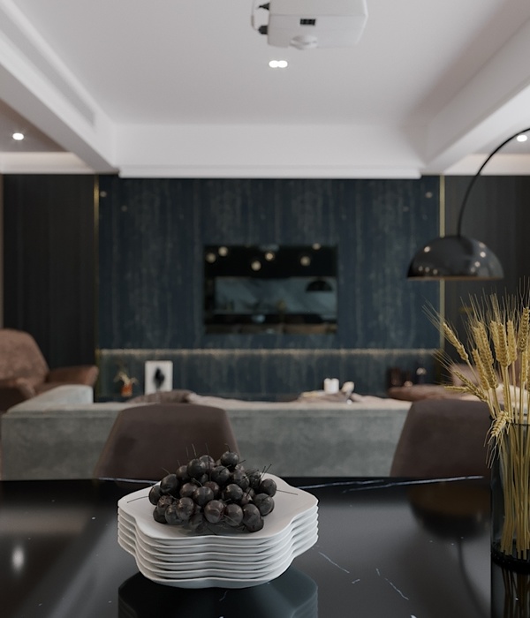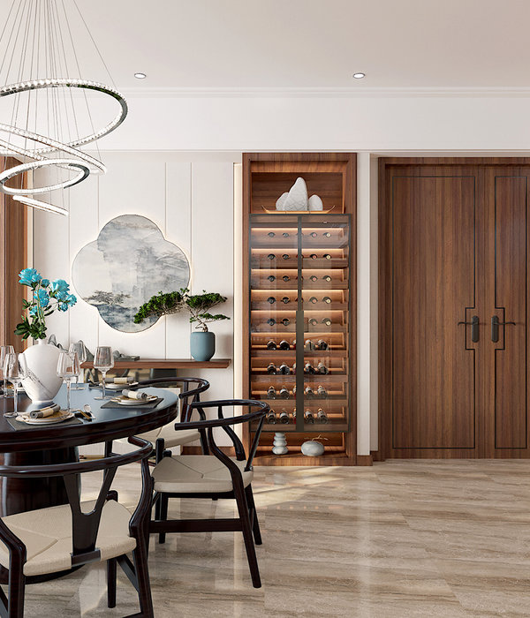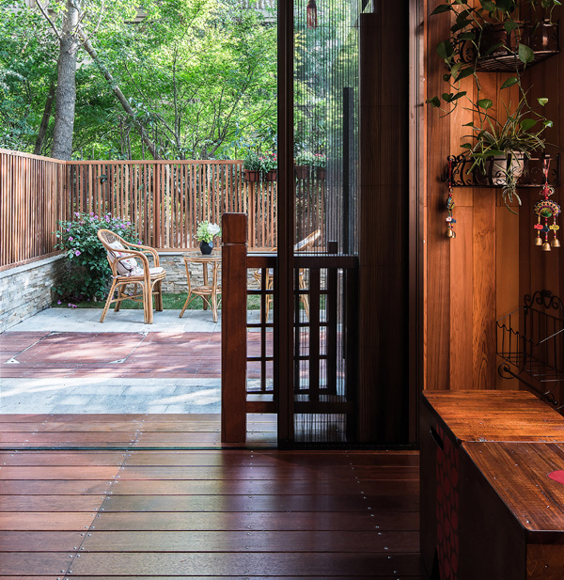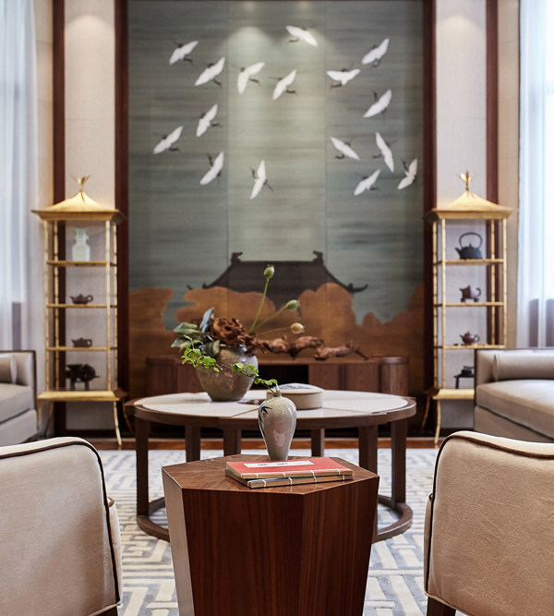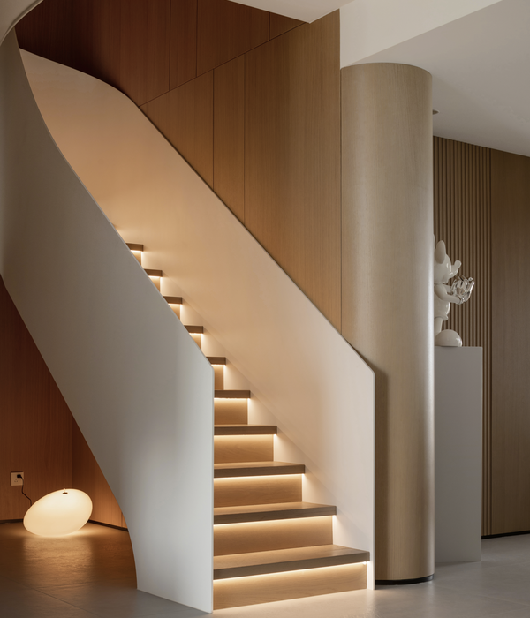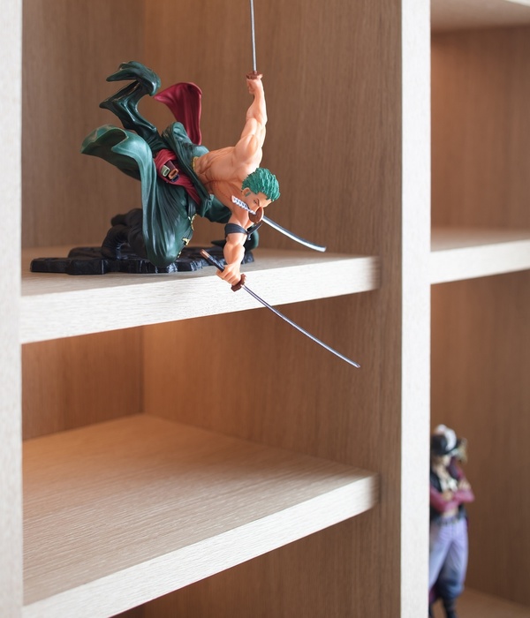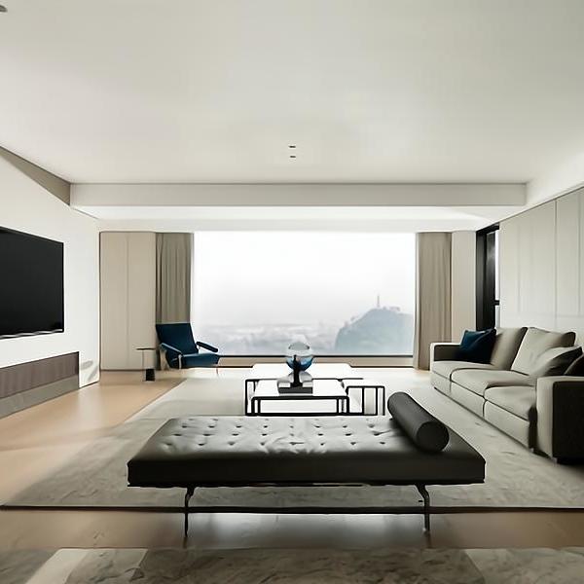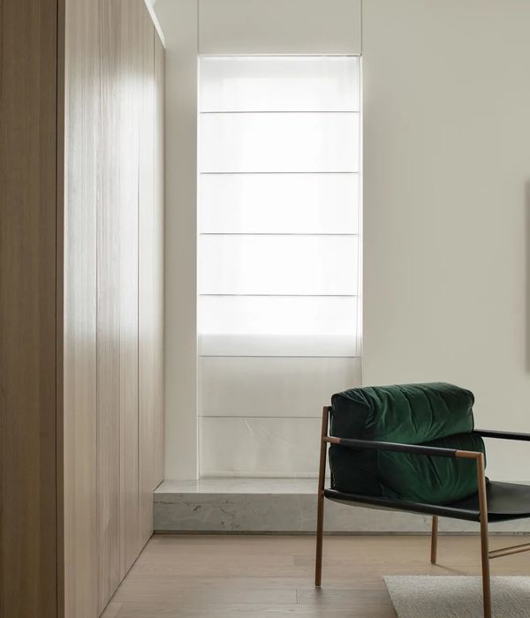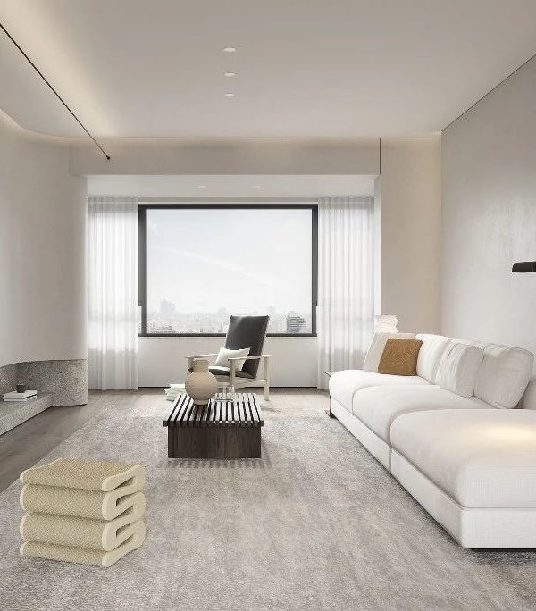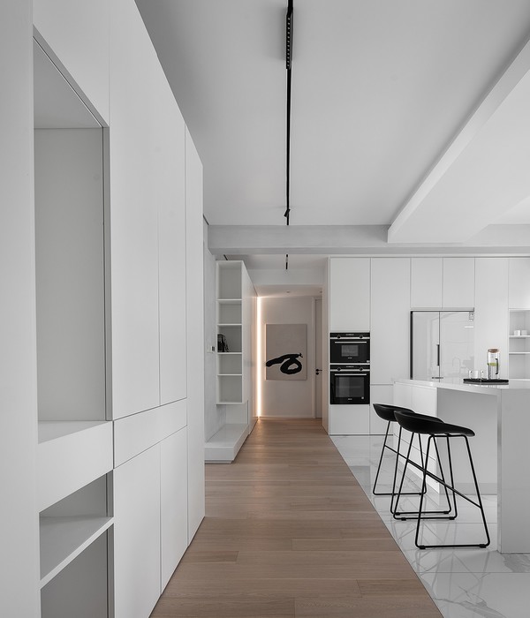© Sergio Grazia
SergioGrazia
架构师提供的文本描述。该方案既拥挤又复杂,在同一地点提供双重规划,包括一个有工作人员住房的儿童保育中心和13个学生住房单元。
Text description provided by the architects. The program, packed and complex, offers a dual programming in the same site, including a childcare centre with its staff housing and 13 students housing units.
该项目必须结合不同的品质:开放和隐私,日间儿童保育中心的运作,晚上和晚上的住房,友好和安全.
The project must integrate different qualities: openness and privacy, daytime operation for the childcare centre, evening and night for the housing, friendliness and safety...
Master Plan
托儿所建在前两层,住房挂在两层以上。
The nursery is set up on the first two levels and the housing overhang on the two upper levels.
底层提醒这种典型的巴黎人建筑的底座效应。它有一种质地,一种特殊的材料,由粗糙的砖块制成。一些釉色砖是随机嵌入在不同的高度上跳舞的外观。他们的颜色小心翼翼地回忆起为孩子们设计的建筑物的使命。
The ground floor reminds this typical base effect of the Parisian buildings. It has a texture, a particular material, made of rough bricks. Some glazed color bricks are randomly embedded at different heights dancing on the façade. Their colors discreetly recall the vocation of the building intended for children.
© Sergio Grazia
SergioGrazia
在更高的层次上,一种被称为“重新照明”的有线玻璃皮肤将正面统一起来。它有时是透明的、不透明的或被窗户打开的,它揭示了在住房单元的公共区域发生的活动。晚上,当托儿所睡着的时候,它在街道上闪闪发光,形成了一扇城市的窗户。
In the higher levels, a wired glass skin called reglit unifies the facade. Sometimes opalescent, opaque or opened by windows, it discloses the activity taking place in the common areas of the housing units. In the evening, it shines and forms an urban window on the street while the nursery falls asleep.
© Sergio Grazia
SergioGrazia
街道的立面在第二层形成了一个大的树丛。在俯瞰街道的同时,孩子们感到受到了保护,因为他们从自己的头上观察周围的环境,满足他们日益增长的好奇心。花园就像一个缩影,每个孩子的生活单元都可以专注于此。户外空间允许不同的用途,适应不同的年龄,季节,时间的一天。
The street façade develops a large loggia on the second level. Overlooking the street, children feel protected while they are observing the surroundings from their headland and satisfying their growing curiosity. The garden is like a microcosm where every children’s living unit can focus on. The outdoor spaces allow different uses, adapted to different ages, seasons, times of day.
© Sergio Grazia
SergioGrazia
在托儿所,该计划的功能简单,让儿童和成人很容易找到自己。
In the nursery, the functional simplicity of the plan allows children and adults to locate themselves easily.
友好,开放,功能和规划嵌套;新的设备反映了社区的价值,它肯定会成为它的强大元素。
Friendly, open, functional and programmatic nesting; the new equipment reflects the values of the neighborhood and it will surely become its strong element.
© Sergio Grazia
SergioGrazia
Architects de Alzua+
Location Rue Romy Schneider, 75018 Paris, France
Category Apartments
Architect in Charge de Alzua+
Design Team Angélique Sternheim, Sarah Munch, Matthieu Merlier
Area 1300.0 sqm
Project Year 2014
Photographs Sergio Grazia
{{item.text_origin}}

