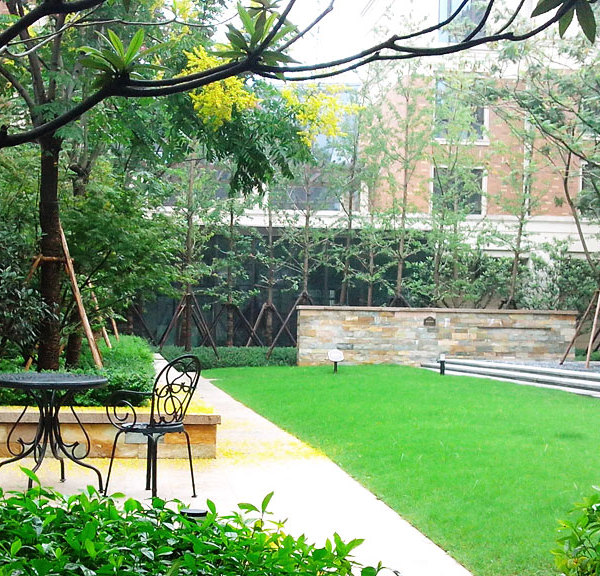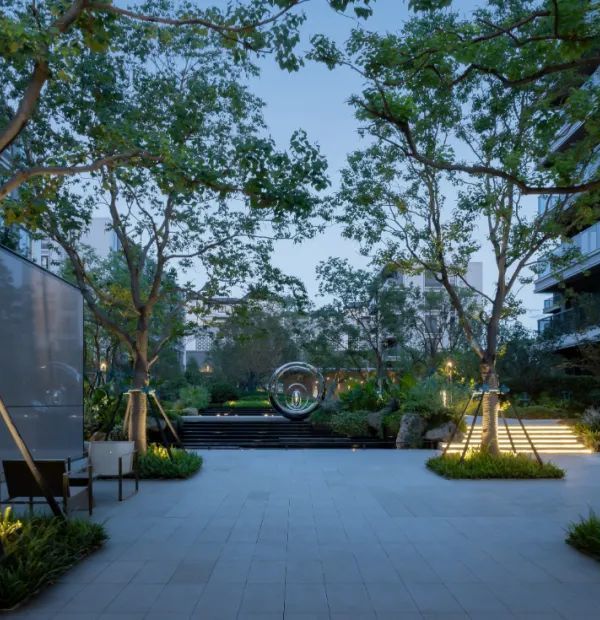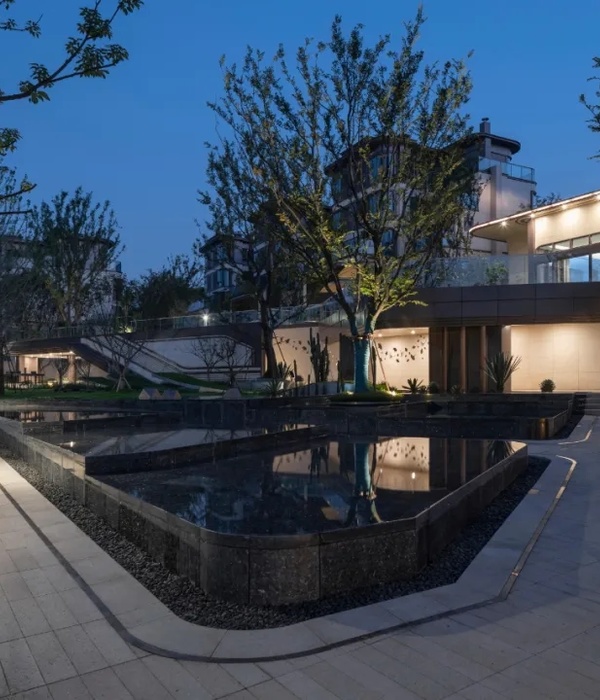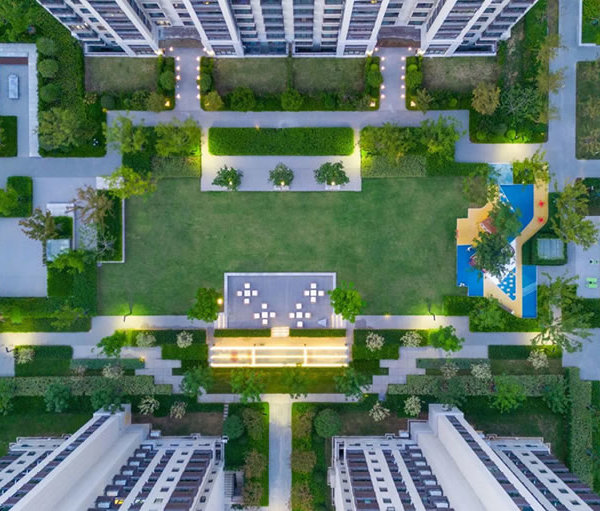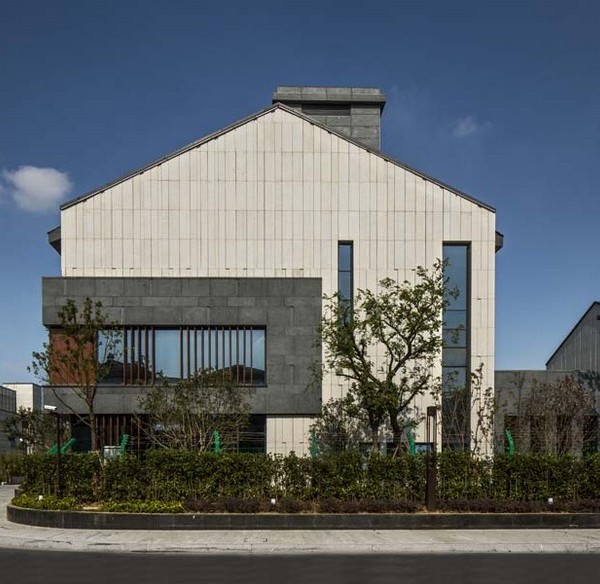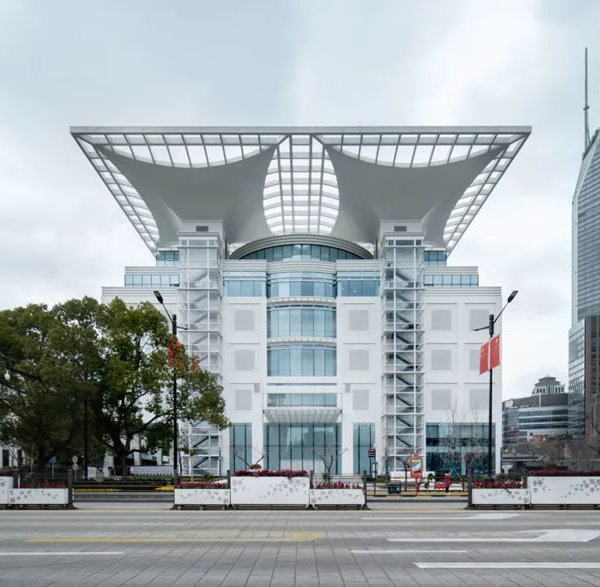折射屋是RAD+ar事务所的又一次微型实验,项目旨在以最佳方式改造原来不可持续的东西向大进深平面,同时对保护隐私最基本的墙体元素发起挑战。
Refraction house is another micro experiment from RAD+ar, that questions the optimal way to preserve old unsustainable east-west facing deep plan, while questioning wall as the most basic element of privacy barrier.
▼项目概览,overview © William Sutanto
增加照明 – 减少热传导Increase illumination – Decrease Heat Transmission
在现有进深较大的平面中,朝向东西的立面不利于在热带气候中实现房屋的可持续性。因此,为了确保每个内部功能区都能获得300勒克斯的自然采光,建筑师将阻碍阳光的墙壁替换成一系列玻璃砖组合,使光线能够通过折射进入房屋中心深处。
The existing deep plan, facing west and east in tropical climate was not very favorable and best approach to achieve sustainability. Therefore, to ensure that every internal functional area to achieve natural lighting of 300 lux, we replace the majority of walls which prevent said concept into series of different glass block combination, that refracts lighting deep into the center of the house.
▼建筑立面,the facade © William Sutanto
▼入口庭院,the entrance © William Sutanto
此外,为减少东西立面的直接热量,设计采用最高效的方法,使住宅与前后露台直接衔接。两侧的露天阳台可以保证房屋在夜间缓缓释放出的热量能够迅速形成垂直气流。因此,改造后的每个房间在白天都能够享受充足的日光,而不必在照明方面妥协。
As the act to reduce direct heat in east west façade, direct approach of simply wall up front and back terrace were found to be most effective, as both sides were provided with open air balconies that ensure the heat being released in slower time at night were suddenly stacked vertically. Hence, each room facing these direct façades were benefited with plenty of illumination during daytime without has to compromise with heat in comparison to its normal opening before.
▼露台,the terrace © William Sutanto
房屋内的迷你花园整合在场地前、中、后的小庭院中,以保证植被不会遮挡进入房屋的光线。
Mini internal garden was created in to ensure no major vegetation was blocking the maximum illumination entering the house, therefore smaller series of courtyard in back, front and the middle of site was chosen as the most appropriate integration.
▼内部庭院空间,interior courtyard © William Sutanto
▼从二层看庭院,view of the courtyard from the second floor © William Sutanto
改造保留了大部分原有结构,同时简化不必要的元素,强调更基本的空间功能。
The transformation, retained majority of the structure and were to simplify and minimize the unnecessary element, then rather go basic and emphasize its functionality.
▼起居空间,living space © William Sutanto
▼开放餐厅,open dining space © William Sutanto
▼音乐室,music room © William Sutanto
▼不同材质的墙体,walls of different materials © William Sutanto
▼楼梯,stairs © William Sutanto
▼卧室,bedroom © William Sutanto
▼浴室,bathroom © William Sutanto
设计在房屋中植入花园小路,为居住空间营造出不断变化的环境,随着时间的推移,不断变化的体验也将赋予家庭生活独特的新鲜感。而随着未来的生活方式发生变化,半透明的玻璃砖也将作为空白画布记录下充满创造力的家庭故事。
By finding a place to live in an everchanging environment like a walkway in a park within a single building, it will create a new sense of unique experience within the family that goes with time. As various lifestyle changes are expected in the future, the translucency of the glassblock could acted as blank canvas that might be filled with creativity and narrative of the family along its way.
▼夜景,night view © William Sutanto
▼节能玻璃砖,the glass brick © RAD+ar
▼首层平面图,the first floor plan © RAD+ar
▼二层平面图,the second floor plan © RAD+ar
▼剖面图B,section B © RAD+ar
▼剖面图A,section A © RAD+ar
Project Name: Refraction House
Office Name: RAD+ar
Social Media Accounts: @radarchitects
Firm Location:
Jakarta, Indonesia
Completion Year: 2021
Gross Built Area (m2/ ft2): 525 m2
Project location: Jakarta
Lead Architects: Antonius Richard
Lead Architects e-mail: visionary@radarchitecture.net
Architect Team : Felda Zakri, Partogi Pandiangan, Leviandri
Photo Credits: William Sutanto
{{item.text_origin}}


