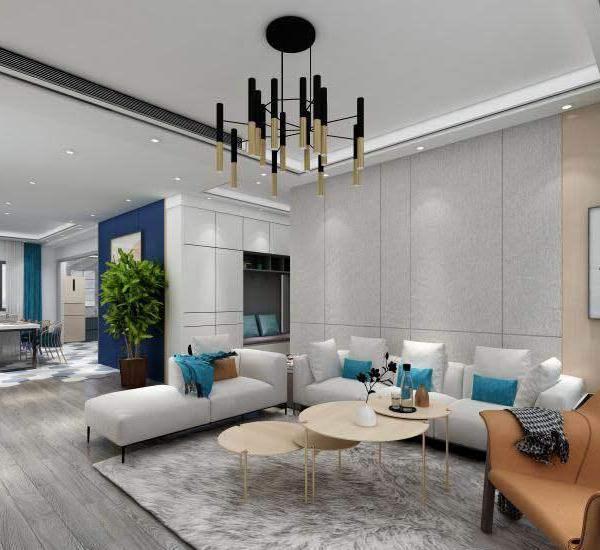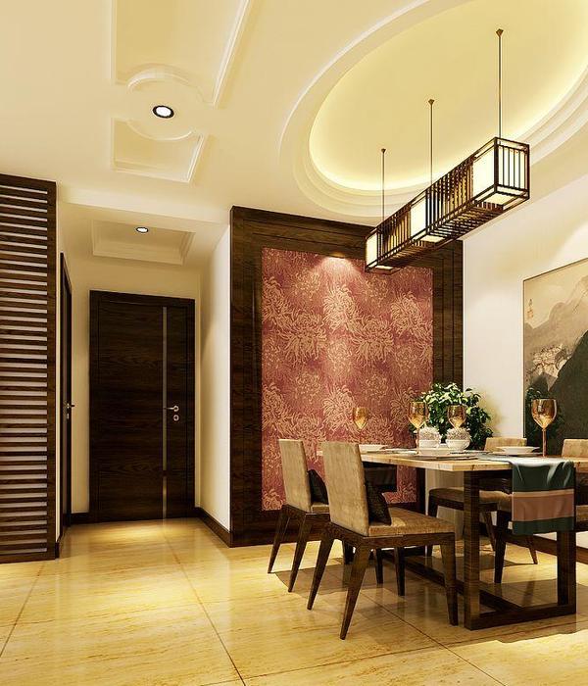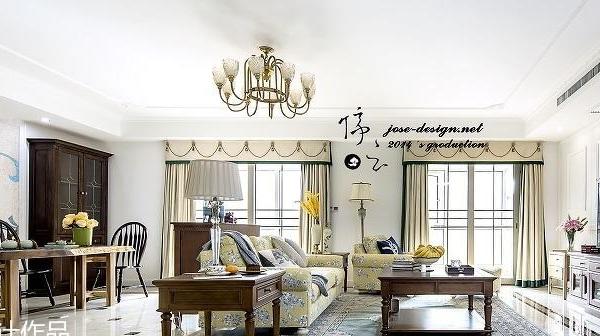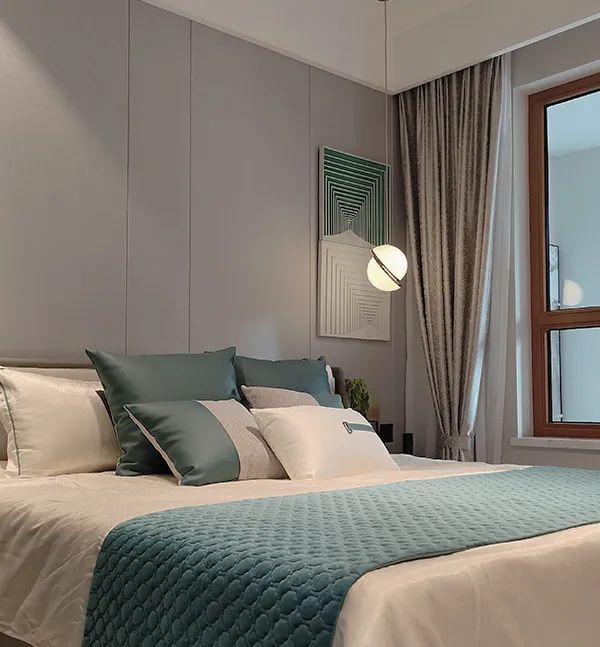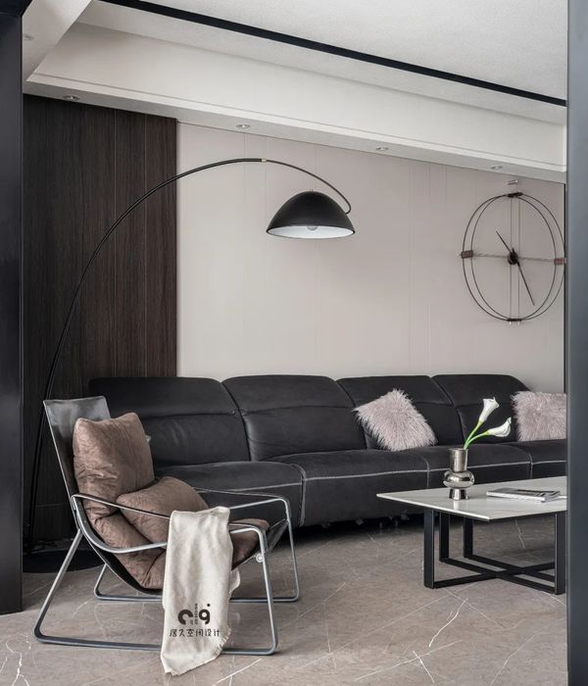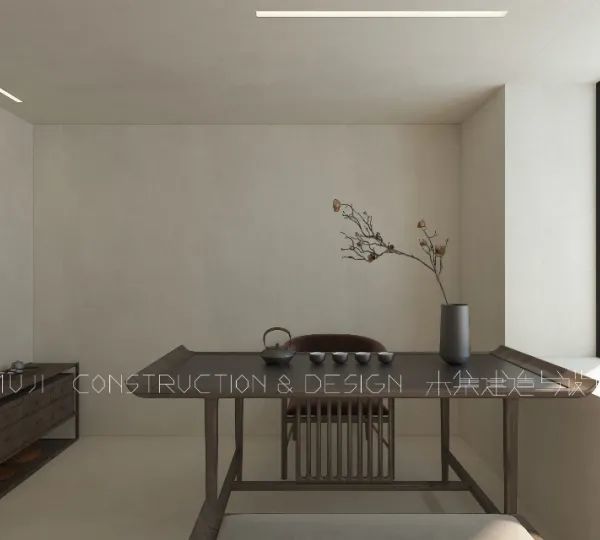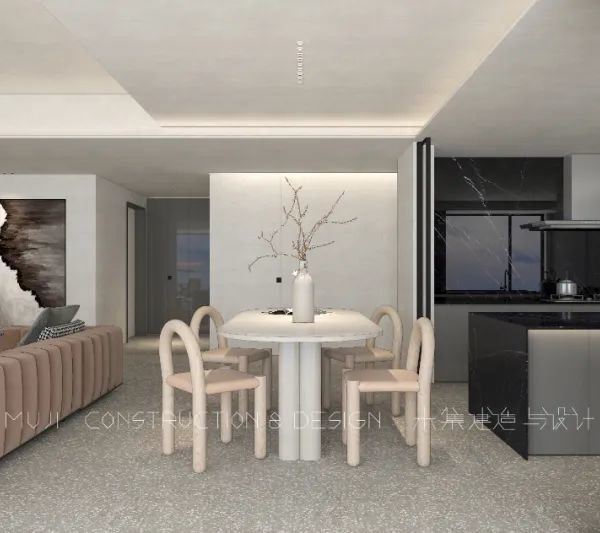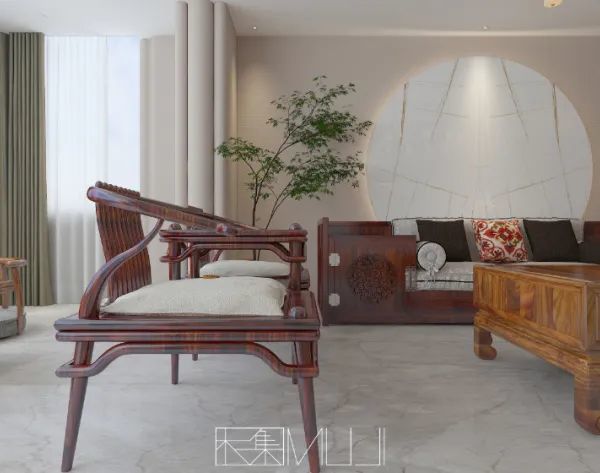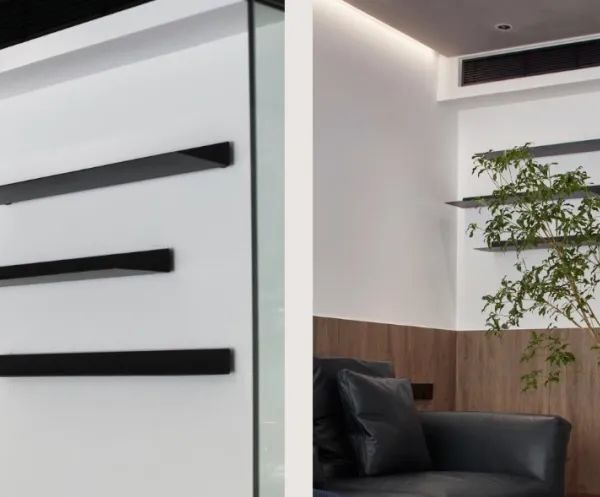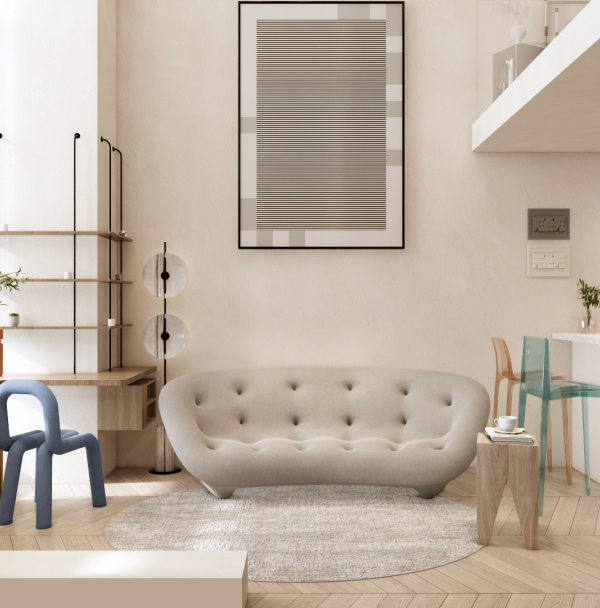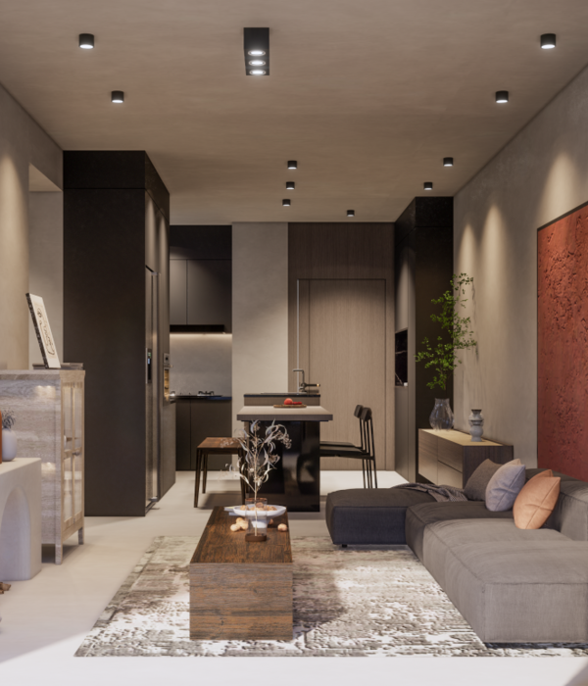该项目是位于莱里达La Cerdera区的一栋独户住宅,占据了住宅区2000平方米的地块,共包含两个楼层。尽管场地的面积很大,但在周围既有建筑的影响下实际上并未享受到宽广的花园所带来的优势。
The order of the project is based on the construction of a single family house in the residential area of La Cerdera, Lleida. In this residential area predominates big surface plots (minimum 2000㎡) with a composition of Ground Floor+1. Despite the big dimensions of the constructions, the design of the existing houses doesn’t allow them to get profit of the total surface of the garden.
▼住宅外观,exterior view ©Adrià Goula
▼朝向花园的视野,view to the garden ©Adrià Goula
该方案的目标是打造一座能够在底部楼层的基础上充分扩展的房屋,同时借助分布在花园两侧的屋顶来引入外部环境。为了实现这一目标,设计将不同的功能空间设置在一个中央庭院周围,并通过锌制的屋顶和宽阔的玻璃立面将这些自主运作的空间统一起来,使其朝向位于场地南侧和北侧的两个主要花园。与此同时,所有的室内活动通过一系列透明元素得以与外部花园形成紧密的连接。
▼平面图,plan ©Alventosa Morell Arquitectes
The aim of our proposal is to design at the ground floor level a house which permit us to extend over the plot and, at the same time, domesticate the exterior space by a sequence of roofs that are distributed from side to side of the garden. To be able to reach these objectives, the different wings of the project create a central courtyard which let the proposal be organized around it. These autonomous wings are solved by zinc roofs and big glass facades helping us to delimitate the interior courtyard and to face the principal gardens of the plot (South garden and North garden). At the same time, we generate a sequence of transparencies that links all the interior activity with almost the whole exterior garden.
▼不同的功能空间设置在一个中央庭院周围,the different wings of the project create a central courtyard ©Eugeni Pons
▼庭院休息空间,seating area in the courtyard ©Eugeni Pons
▼从水池望向内部庭院,view to the internal courtyard from the pool area ©Eugeni Pons
▼从水池望向外部花园,view to the external garden from the pool area ©Adrià Goula
不同体量中的空间划分还满足了业主对拥有两个睡眠区域的要求(家庭房间和祖父母的房间)。这两个独立的区域通过内部庭院和其起居空间(厨房、餐厅和客厅)保持了联系。
The organization in different wings also allows us to differentiate the two sleeping areas that the clients asked for (family area – grandparent’s area). These two autonomous spaces interact with each other through the interior courtyard and through the living area that connect them (kitchen-dining room-living room).
▼从主要起居空间望向庭院,view to the courtyard from the main living area ©Eugeni Pons
▼客厅,living room ©Eugeni Pons
▼厨房,kitchen ©Eugeni Pons
▼走廊和楼梯,corridor and stair ©Eugeni Pons
▼楼梯通往二层,stair leading to the upper floor ©Eugeni Pons
▼卧室,bedroom ©Eugeni Pons
▼卧室细节,bedroom detailed view ©Eugeni Pons
▼浴室,bathroom ©Eugeni Pons
施工过程采用了干式建造的金属桁架、具有良好热性能的夹芯板以及蓝灰色的锌质饰面。立面的底座部分和步道采用了天然的石英岩,其粗糙的质地为建筑增添了坚固厚重的观感。
The materialization of the project has been carried out by a dry construction with metallic trusses, a sandwich panel with a considerable thermal performance and zinc finishing in slate colour (roof and facade from the height of the window’s lintel to the top). In the other hand, for the facade’s plinth and the pavement, a natural Quartzite stone has been used. It is a rocky finishing that helps us to generate a feeling of solidity to the proposal.
▼锌质屋顶和石英岩地面形成和谐的观感,the zinc roof and the natural quartzite stone complement each other ©Eugeni Pons
该建造系统将工期缩短至10个月,并将锌制屋顶和部分立面与住宅区大部分以石板屋顶为主的传统房屋连接起来。
This construction system has allowed us to reduce the execution period to 10 months and, at the same time, to link the zinc roof and part of the facade to the traditional constructions of the residential area. Most of them with a traditional slate stone roof.
▼立面图,elevations ©Alventosa Morell Arquitectes
▼剖面图,sections ©Alventosa Morell Arquitectes
▼室内立面图,interior elevations ©Alventosa Morell Arquitectes
▼节点图,detail ©Alventosa Morell Arquitectes
Casa Unifamiliar MJ Col.laboradors: Marga Bernadó, Arquitecte tècnic. Joan Ma. Subias, Arquitecte tècnic. Lluís Trilla, Interiorista. Masala consultors, càlcul estructures. Promotor: Predisib S.L. Constructor: Predisib S.L. Inici construcció: 10/2017 Final construcció: 08/2018 Fotografia: Adrià Goula / Eugeni Pons.
{{item.text_origin}}

