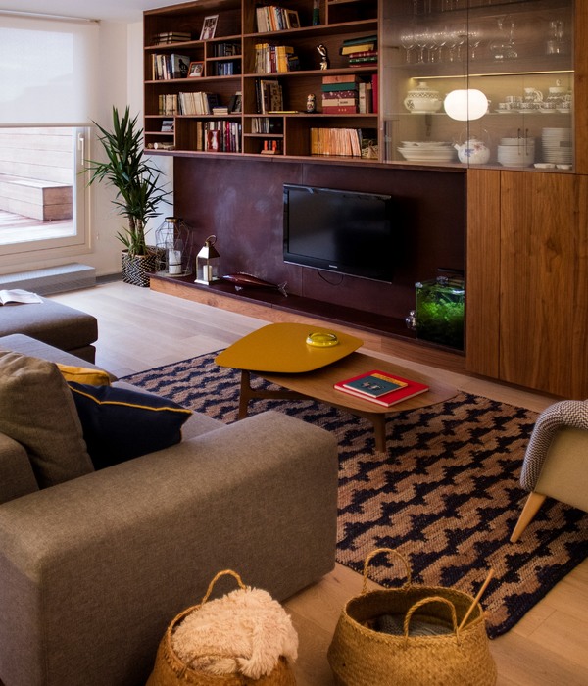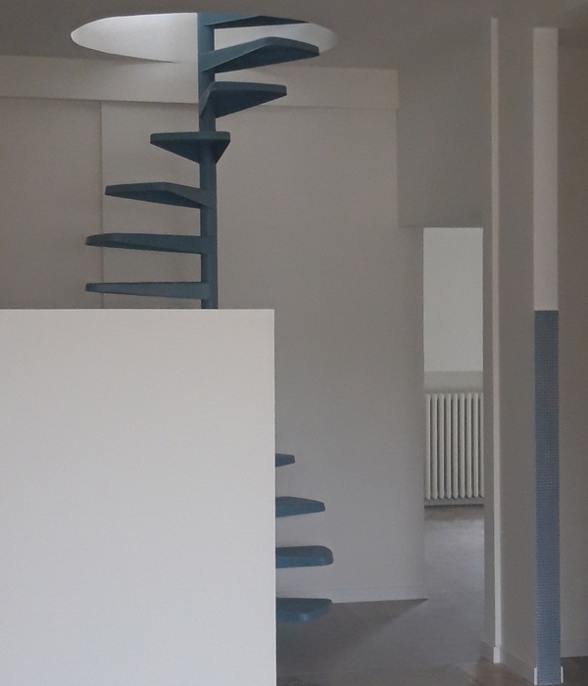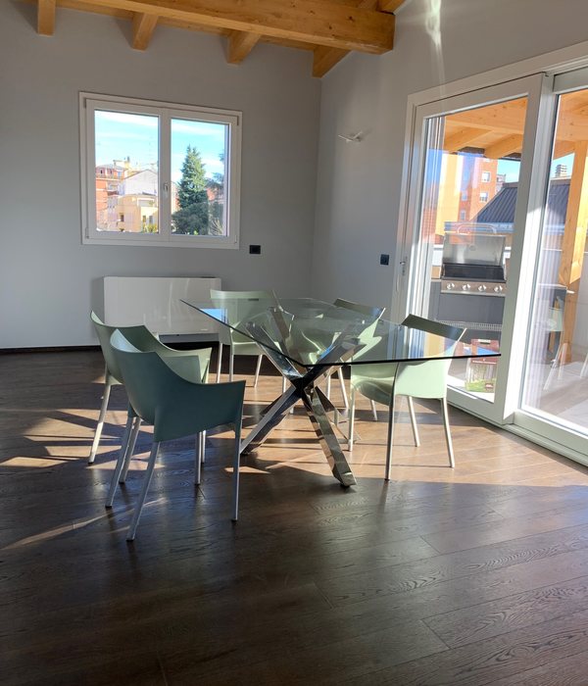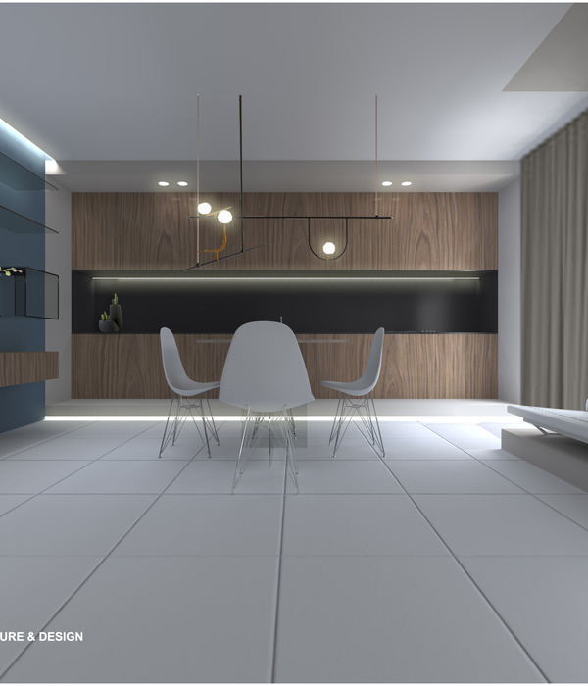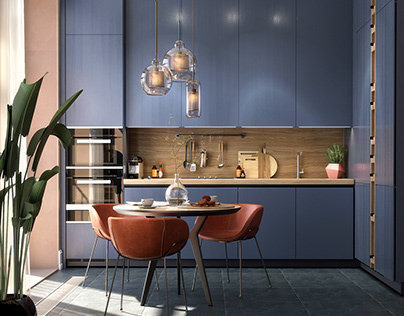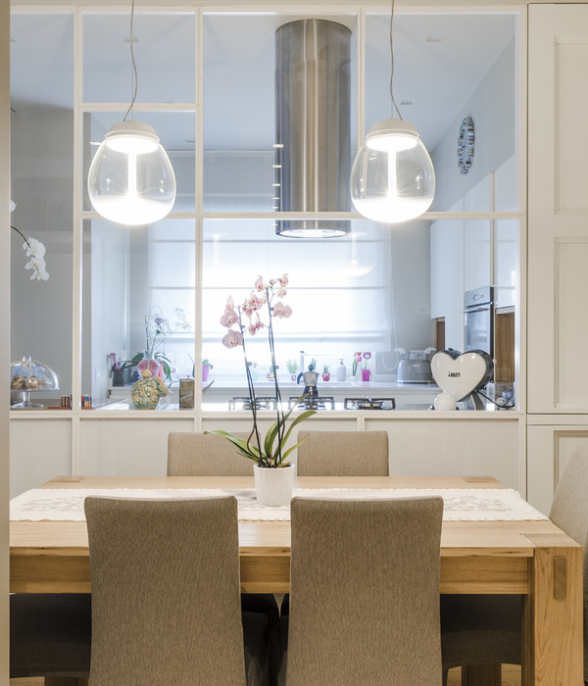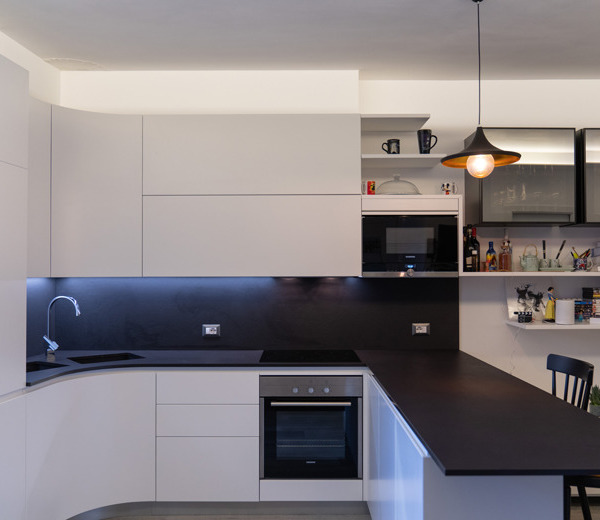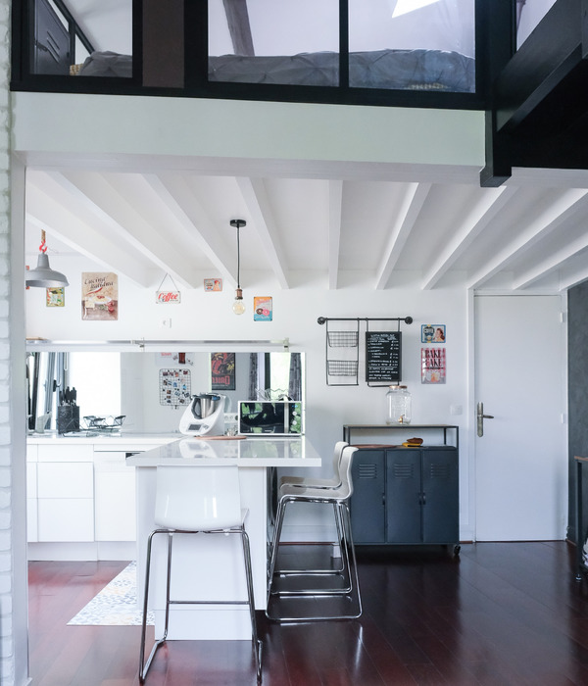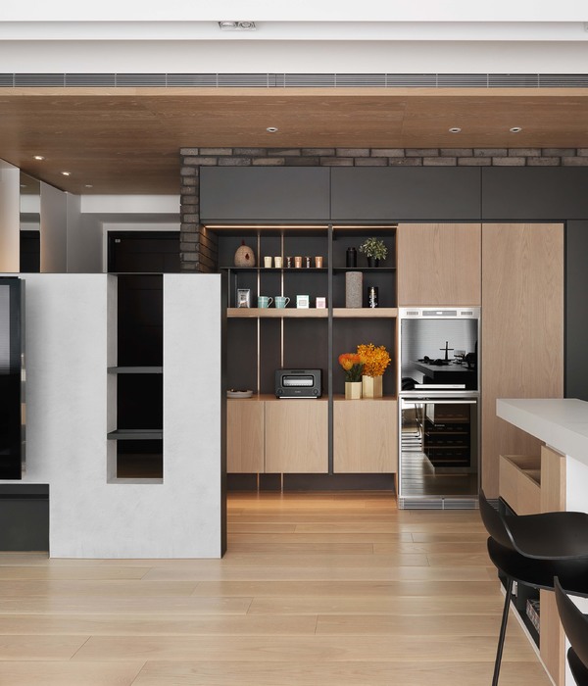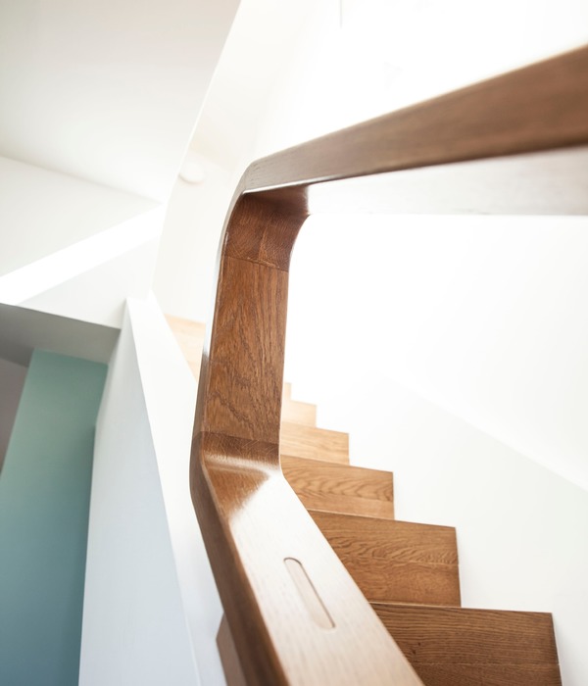© José Hevia
(JoséHevia)
架构师提供的文本描述。试图挑战类型和传统生活方式的家。
Text description provided by the architects. A home that tries to challenge typologies and traditional ways of living.
简单而复杂,它看上去完全开放的景观在它的一个外观,而另一个外观更密封,以确保它的隐私。
Simple yet complex, it looks fully opened to the landscape in one of its façades, while the other façade is seen more hermetic to ensure its privacy.
© José Hevia
(JoséHevia)
房屋的规划在平面和部分上被打破,院子在所有房间之间起着连接元素的作用。
The program of the house is broken in plan and section, and the yard is acting as the articulating element between all the rooms.
该住宅提供双高度开放空间,与丰富的游戏之间的交叉意见之间的庭院和内部,以及外部。
The home is provided of double height open spaces, with a rich game of crossed views between the patio and the interior, as well as the exterior.
© José Hevia
(JoséHevia)
一个在内部和外部之间有着微妙而丰富的关系的家,其中他们的节目(水平和垂直)的分裂为用户提供了不同的空间体验,新的生活方式。
A home with a subtle and rich relationship between interior and exterior, in which the fragmentation of their program (horizontally and vertically) offers the user different spatial experiences, new ways of living.
© José Hevia
(JoséHevia)
Architects Pepe Gascón Arquitectura
Location Gavà, Spain
Category Houses
Area 253.55 sqm
Project Year 2014
{{item.text_origin}}

