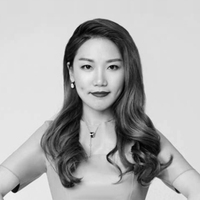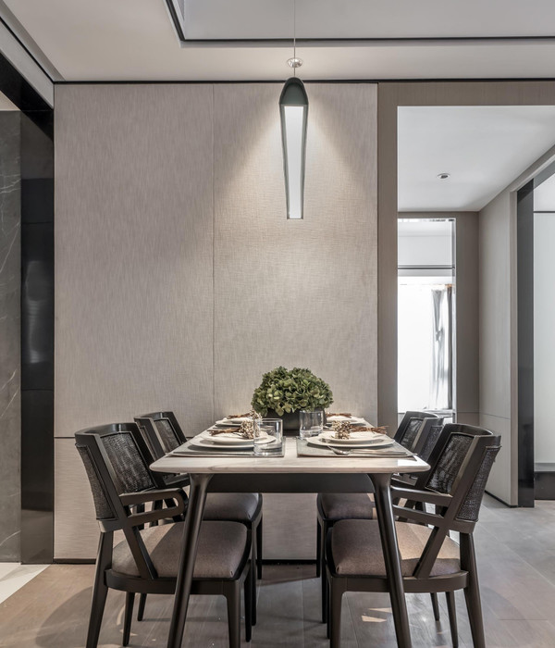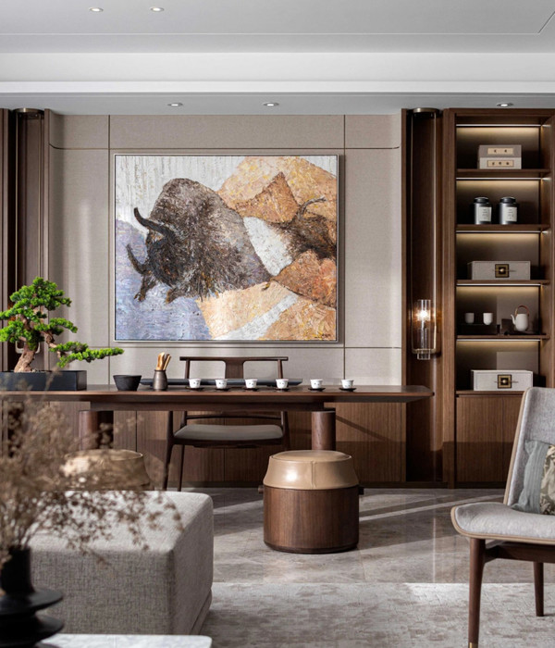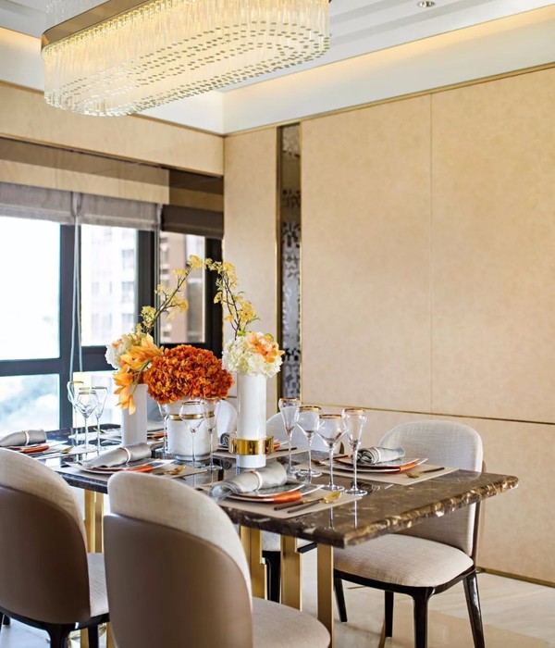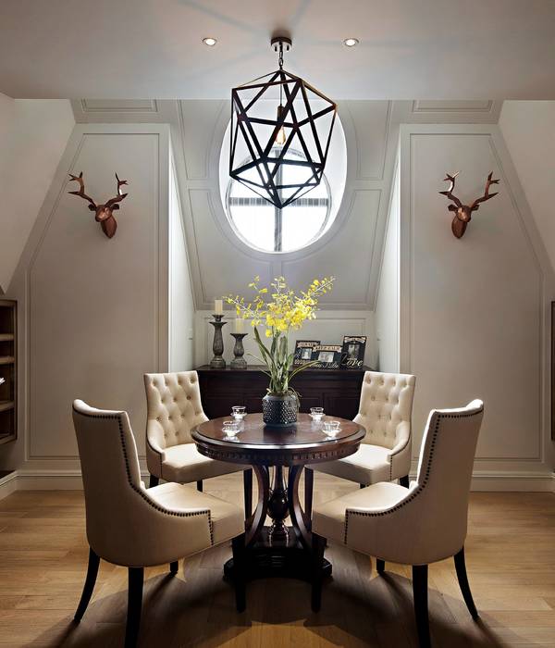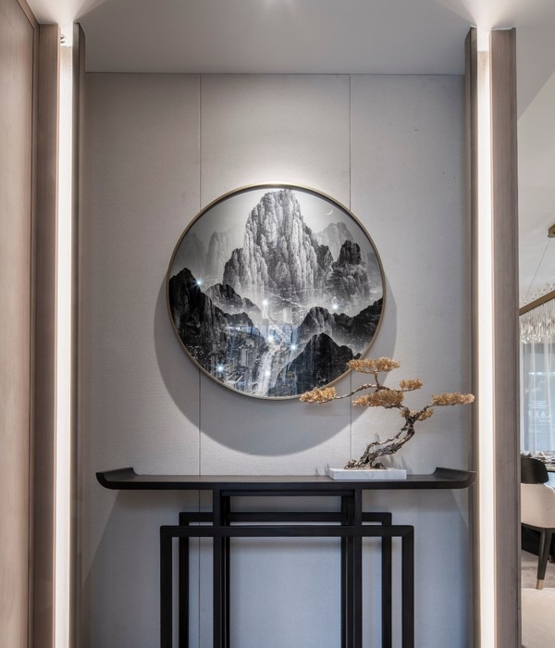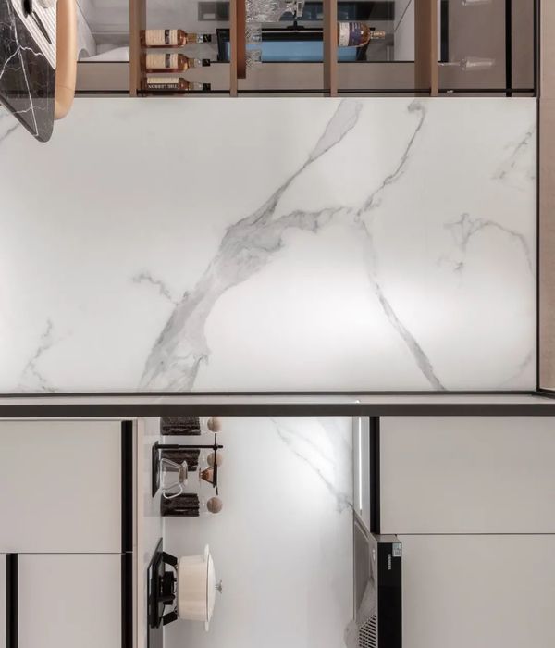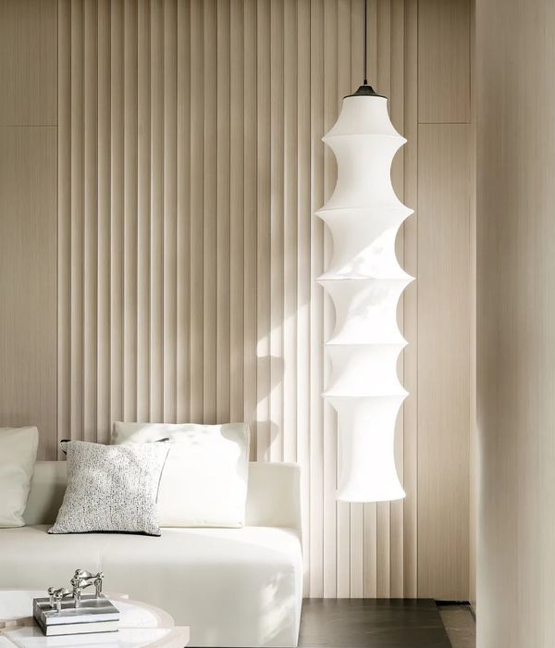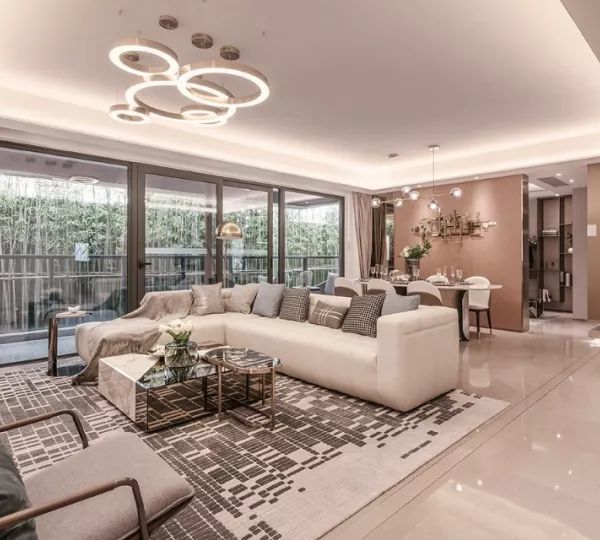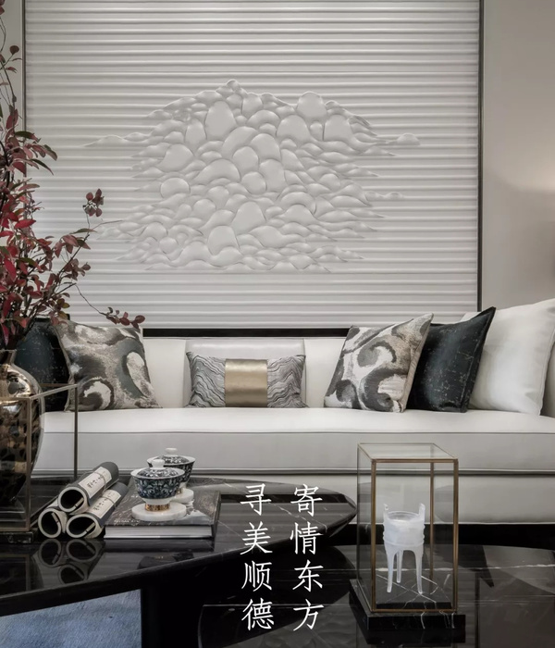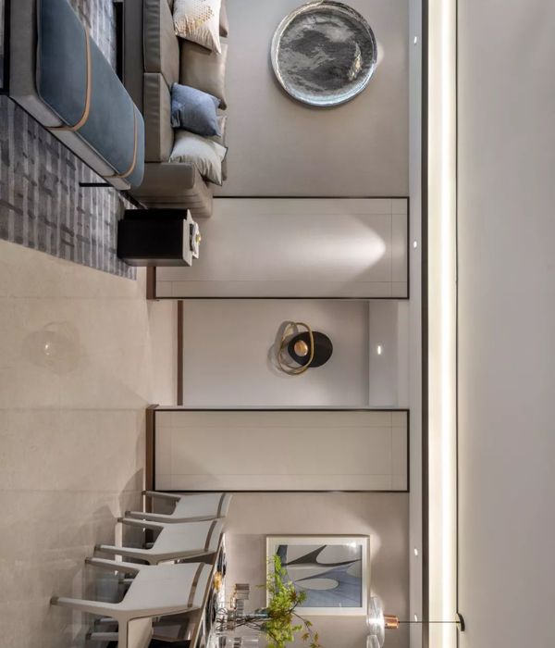蓝润·天府 MIC 公寓 | 自然与科技的碰撞,重塑人与自然情感联系
- 项目名称:蓝润·天府MIC公寓
- 项目地点:TianfuMIC,Sichuan | 四川 成都 天府MIC
- 创意总监:李雪
- 文案:林宁
- 摄影:ICYWORKS
“公寓是最合理想的逃世的地方。厌倦了大都会的人们往往记挂着和平幽静的乡村,心心念念盼望着有一天能够告老归田,养蜂种菜,享点清福,殊不知在乡下多买半斤腊肉便要引起许多闲言闲语,而在公寓房子的最上层,你就是站在窗前换衣服也不妨事。”----张爱玲
"The apartment is the most ideal place to escape. People who are tired of the metropolis often remember the peaceful and secluded countryside. My heart is looking forward to one day I can return to the fields, keep bees and grow vegetables, and enjoy some good fortune. As everyone knows, buying half a catty of bacon in the country will cause a lot of gossip. And on the top floor of the apartment house, You can change clothes even if you stand at the window."
----Zhang Ailing
公寓入户大堂
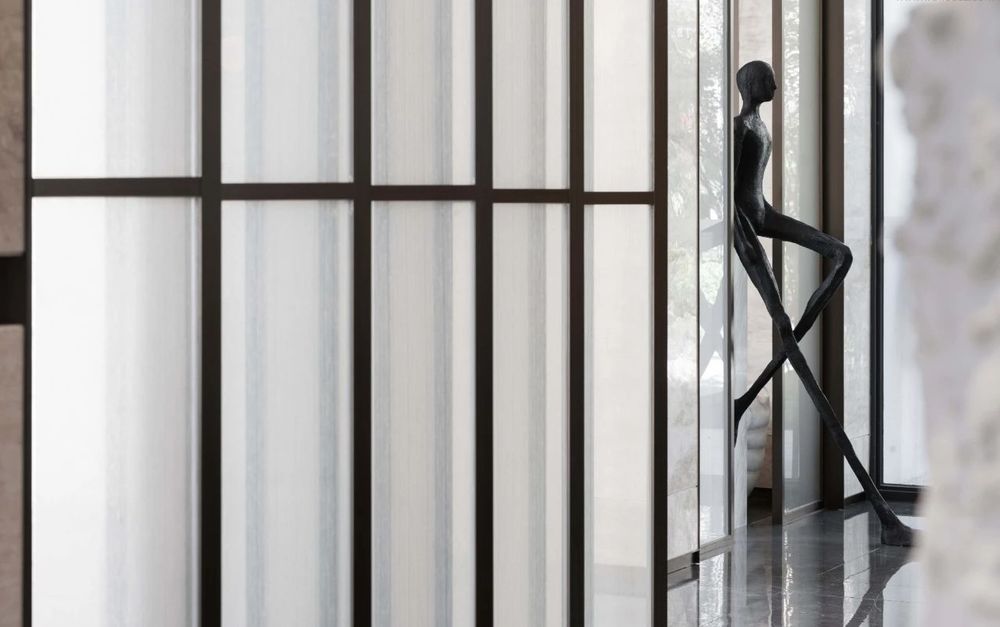
该项目位于成都天府大道南段,南湖板块。为城南天府新区板块的一处开发展示区,高频的生活节奏以及紧张的工作压力令现代人更向往简单、宁静的生活,设计师以“水”与“光”这两种元素为主题,让自然与科技的碰撞,以重新建立人与自然的情感联系。
The project is located in the southern section of Tianfu Avenue, Chengdu, in the Nanhu section. It is a development exhibition area in the south of Tianfu New District. The high-frequency life rhythm and intense work pressure make modern people yearn for a simple and peaceful life. The designer takes the two elements of "water" and "light" as the theme. Let nature and technology collide to re-establish the emotional connection between man and nature.
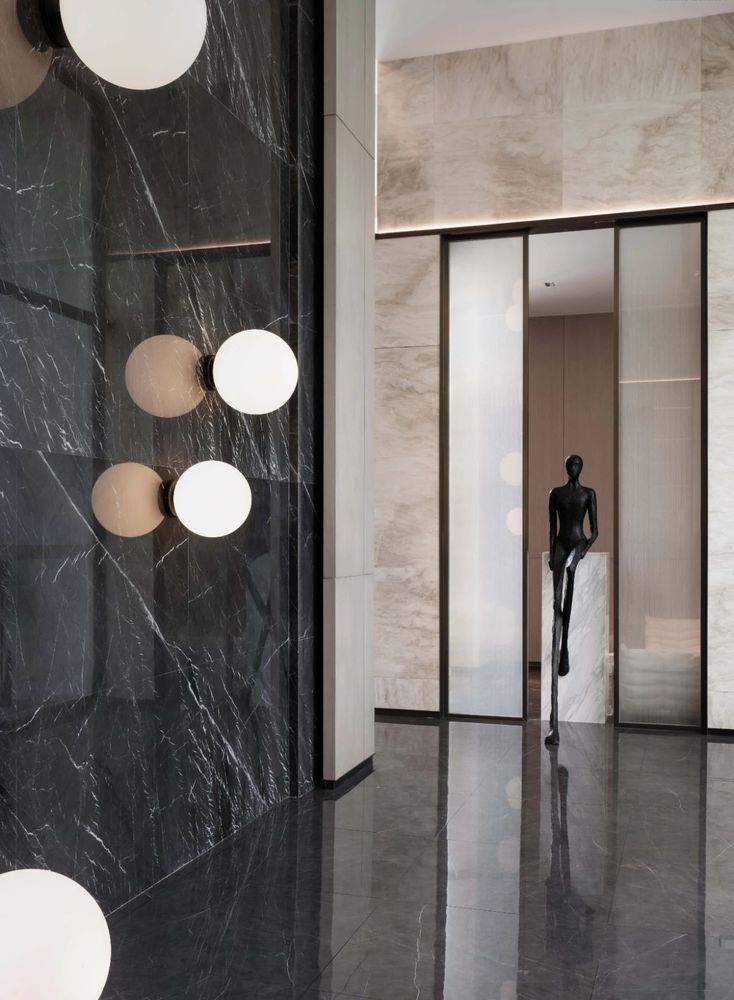
"建筑应该是自然的,要成为自然的一部分。"弗兰克·劳埃德·赖特
"Architecture should be natural, and must be a part of nature."Frank Lloyd Wright
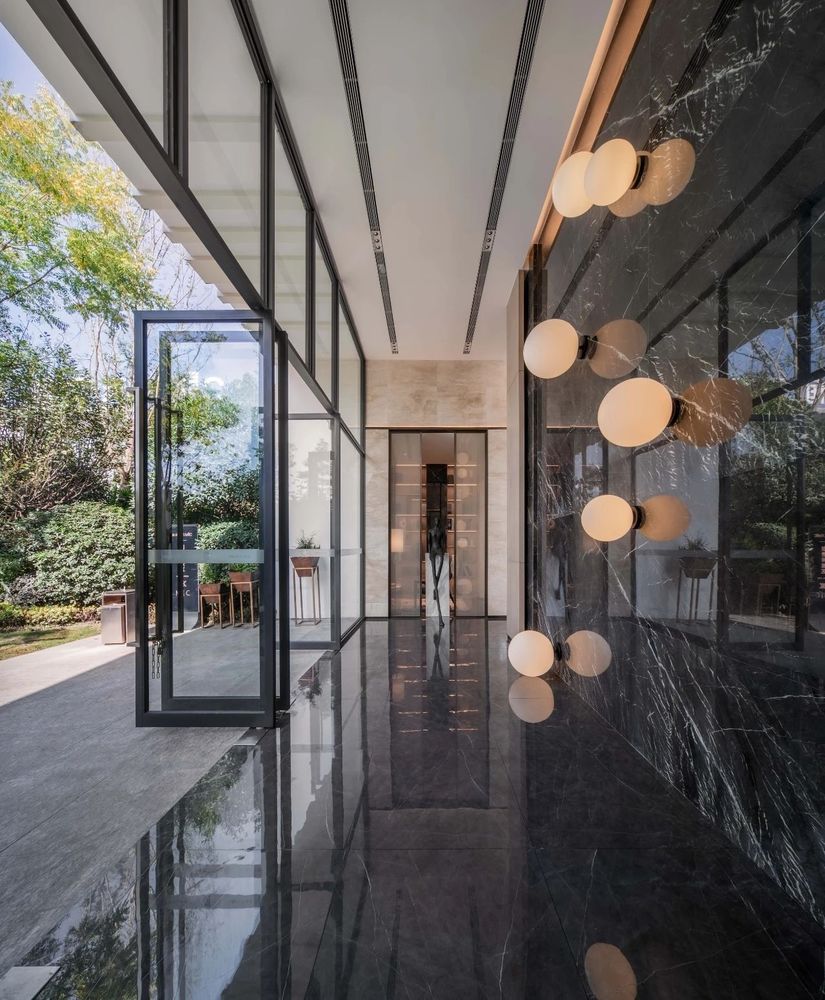

设计师从自然山水间提取意象,将“自然主义”的生活艺术,贯穿于空间的情致中,缔造一个时间性与空间性界限分明而又融合共存的生活空间,营造与居住者合鸣的空间情绪。
The designer extracts imagery from the natural landscape and integrates the “naturalistic” art of life into the emotion of the space, creating a living space with clear boundaries between time and space but also coexisting, creating a space that resonates with the residents mood.
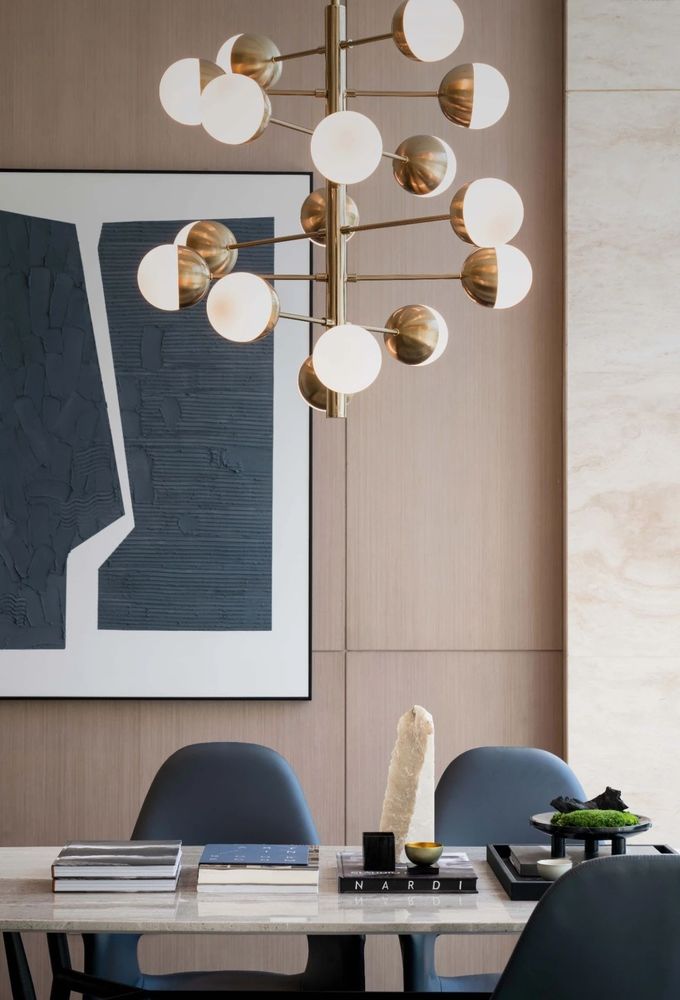
开放,包容,多元的交流在这里进行,共同塑造独特多元的城市肌理,呈现城市的过去,现在与未来。
Open, tolerant, and diverse exchanges are carried out here, jointly shaping a unique and diverse urban texture, presenting the past, present and future of the city.
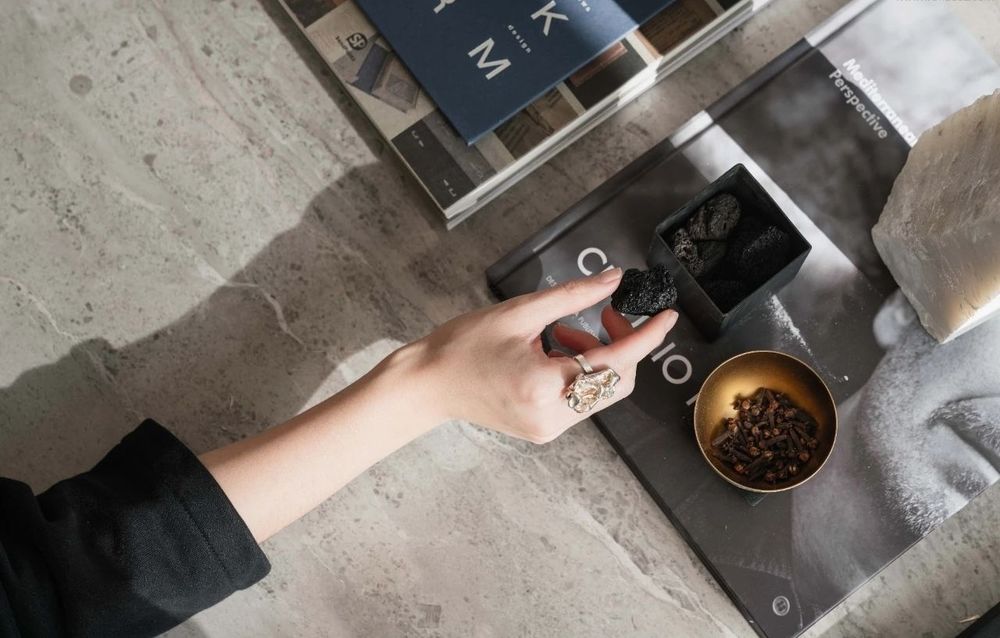
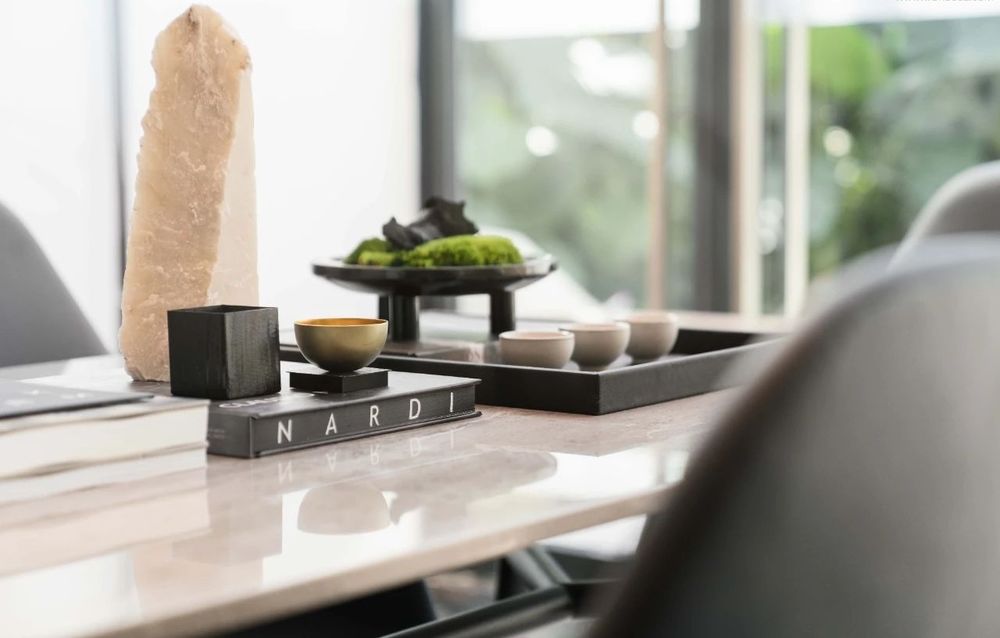
“从大地中生长出来,向着太阳”,是美国建筑大师赖特关于建筑设计与自然二者关系最为著名的言论之一。而人类作为自然的一部分,天生便有着亲近自然、寻求与自然联系的倾向。室内空间作为建筑的延伸,如何在空间里创建与自然的独特联系,让居住者享受自然带来的美好,是设计师一直思考和探索的课题。
"Growing out of the earth, toward the sun" is one of the most famous remarks made by American architect Wright on the relationship between architectural design and nature. As a part of nature, human beings have a natural tendency to get close to nature and seek connection with nature. As an extension of the building, the interior space is a topic that designers have been thinking and exploring how to create a unique connection with nature in the space and let the residents enjoy the beauty brought by nature.
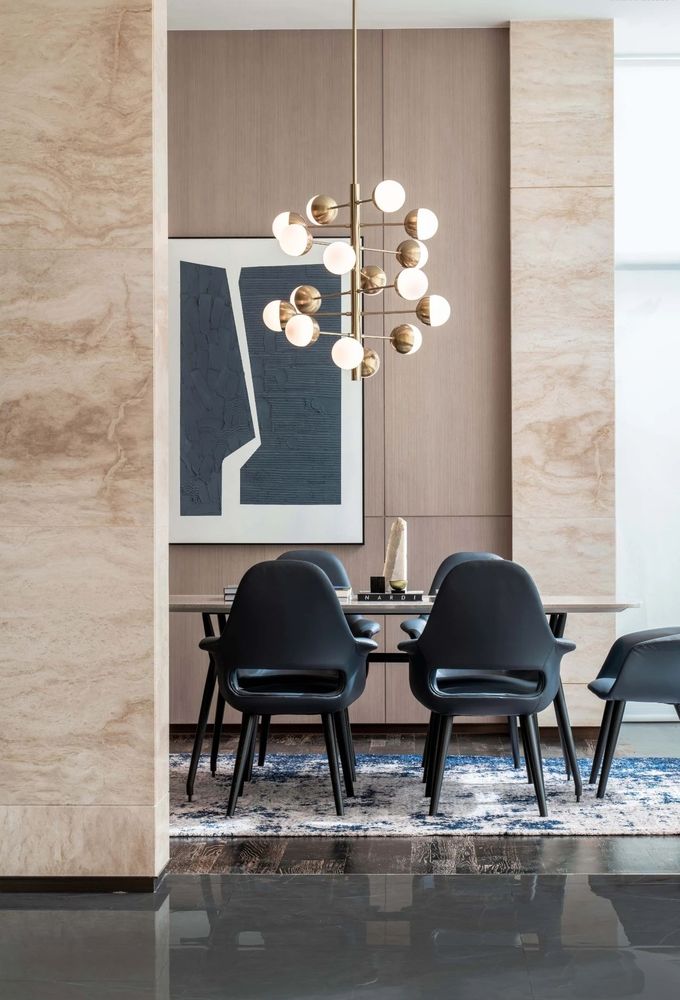
城市不是永远存在的模型,而是不断变化的领域,流动的状态。南湖 MIC 公寓从未来的居住地开始,创造了一个高度概念化的空间,试图捕捉未来社区与人类住区之间关系的缩影。
The city is not a permanent model, but a constantly changing field, a state of flow. Nanhu MIC Apartment has created a highly conceptualized space starting from the future residence, trying to capture the microcosm of the relationship between the future community and human settlements.
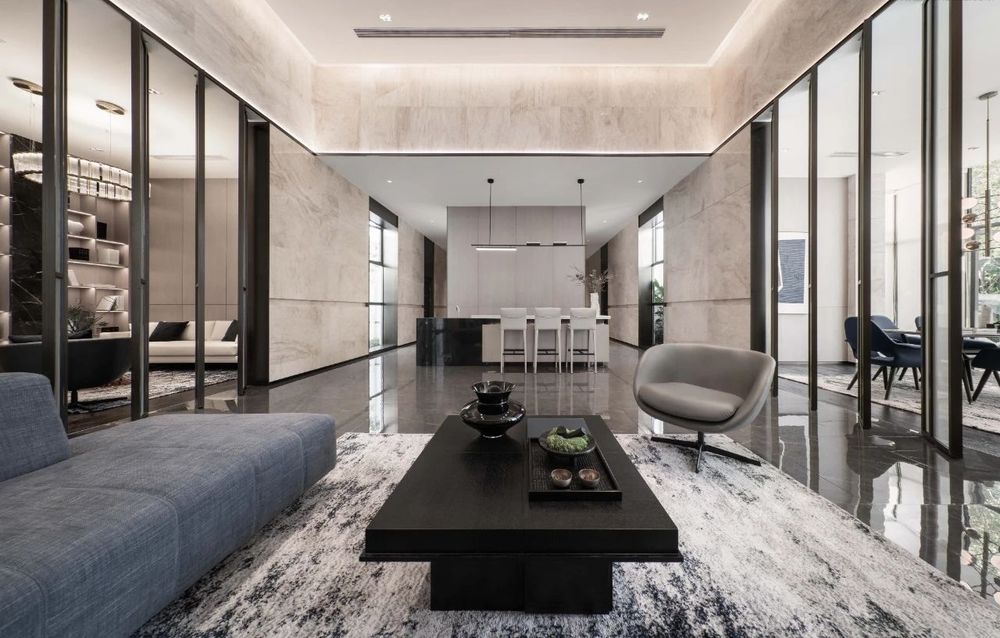
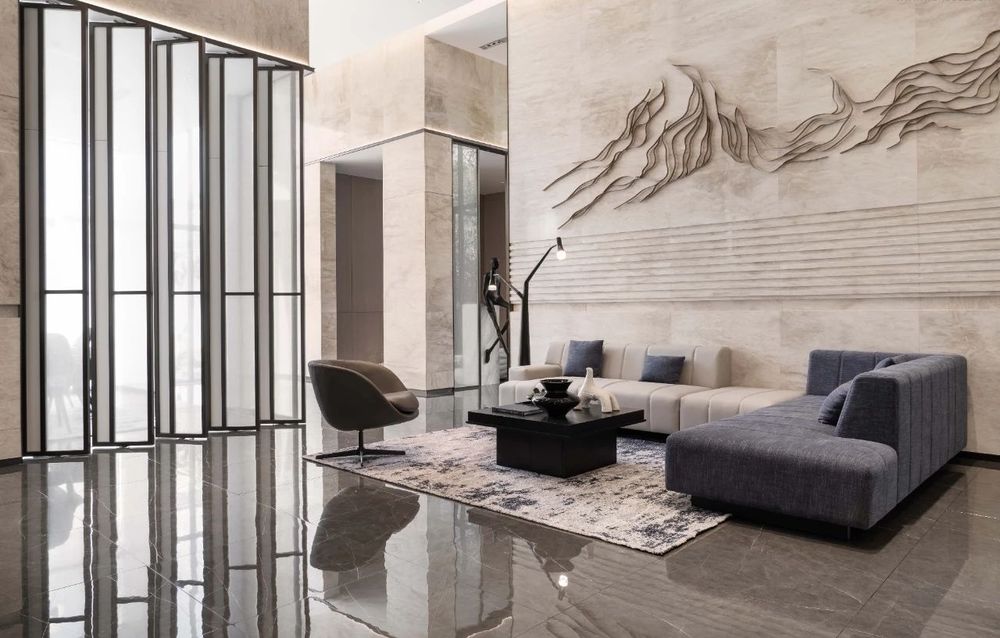
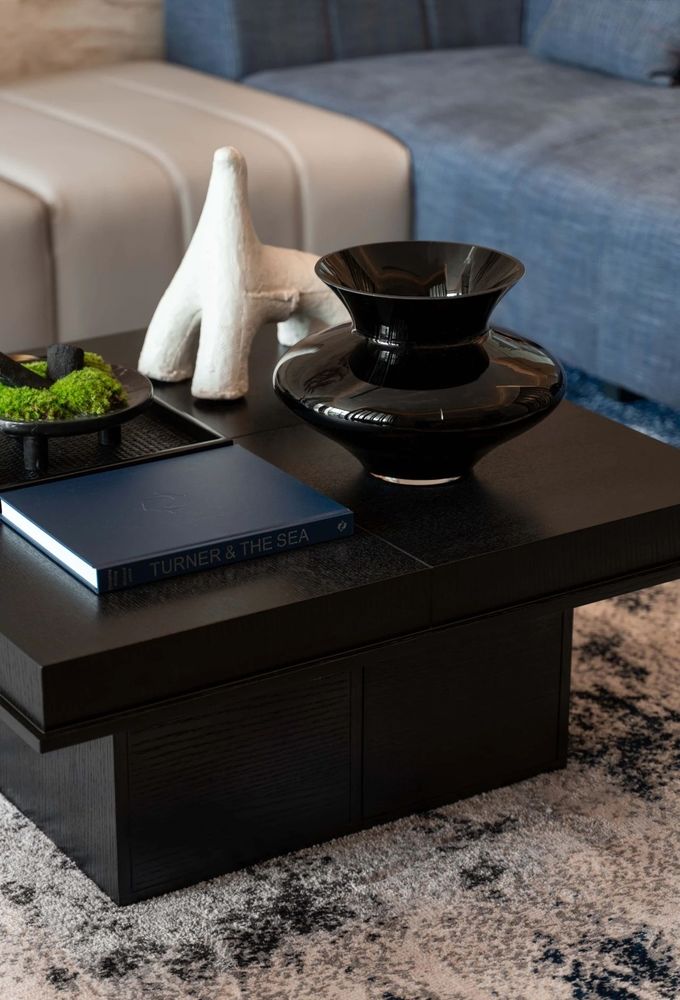
空间里灰白色和深蓝色皮革沙发结合搭配,整个空间清新感扑面而来。在自然中提取木质元素作为灵感,融合当代的设计笔法,予以符号式的创意呈现,在一形一构中审慎地进行象征表达,呼应自然的璞真、拙朴、清幽之感,唤醒城市人文记忆与活力。
The combination of off-white and dark blue leather sofas in the space makes the whole space feel fresh.
Extracting wooden elements from nature as inspiration, fusing contemporary design brushwork, presenting symbolic creativity, and carefully performing symbolic expression in one form and one structure, echoing the natural simplicity, simplicity, and tranquility, and awakening the urban humanity Memory and vitality.
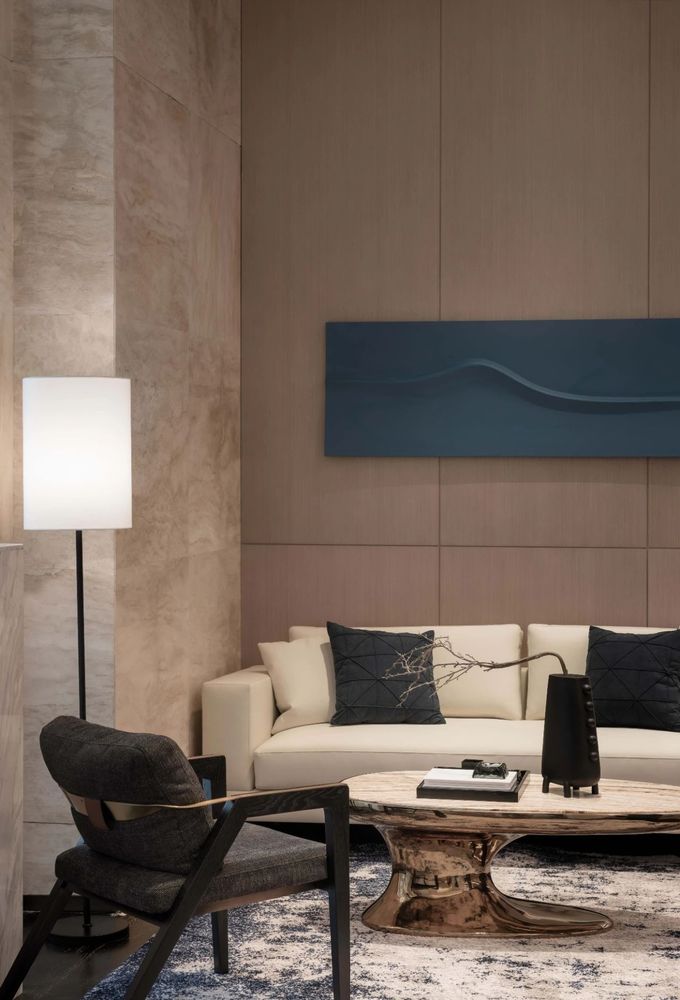
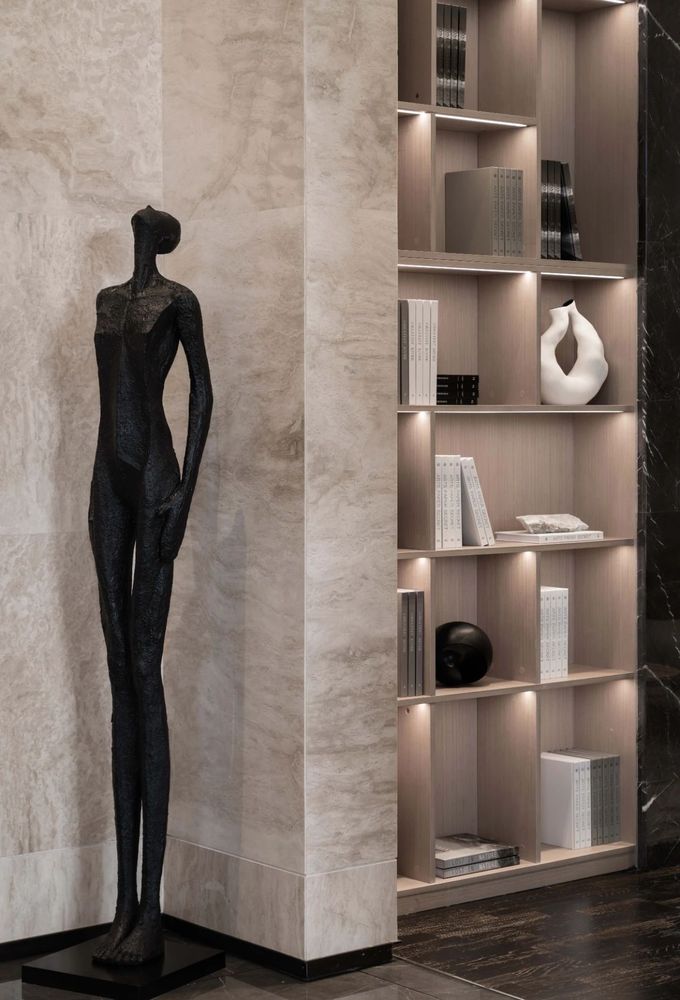
欣赏美好的事物,是为了寻找内心的共鸣。受众的品味与眼界在设计师对空间无限的迭代中升华,而入户大堂的设计除了带来美学的感受,更在于建立真实的情感连接,营造更深层次的文化共鸣。
Appreciating beautiful things is to find inner resonance. The taste and vision of the audience are sublimated in the designer’s infinite iteration of the space, and the design of the entrance lobby not only brings aesthetic feelings, but also establishes a real emotional connection and creates a deeper cultural resonance.
SOHO 样板间
人与人、人与自然和谐相处是我们的理想生活状态。
Harmony between man and man, man and nature is our ideal life state
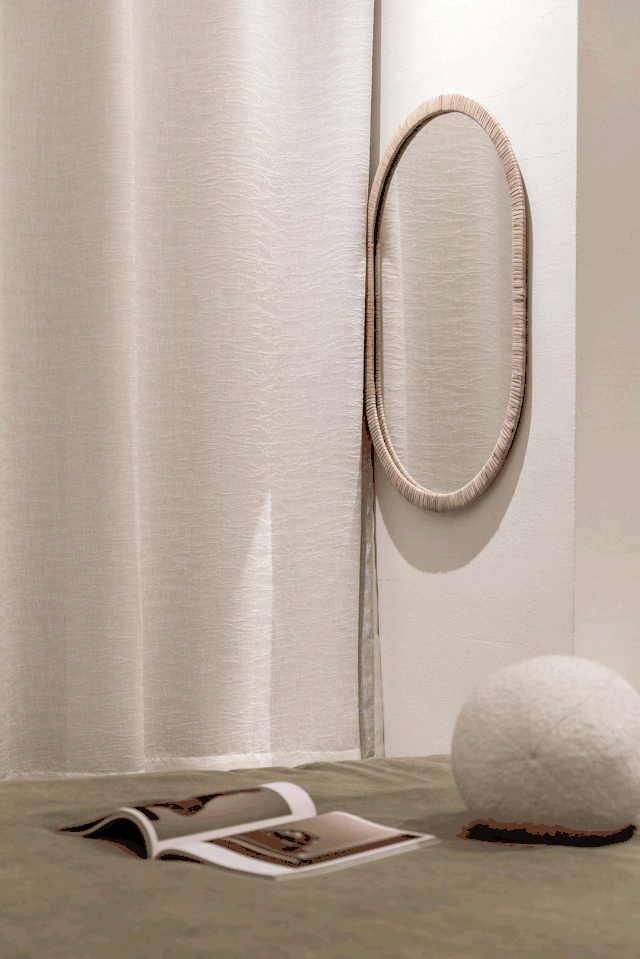
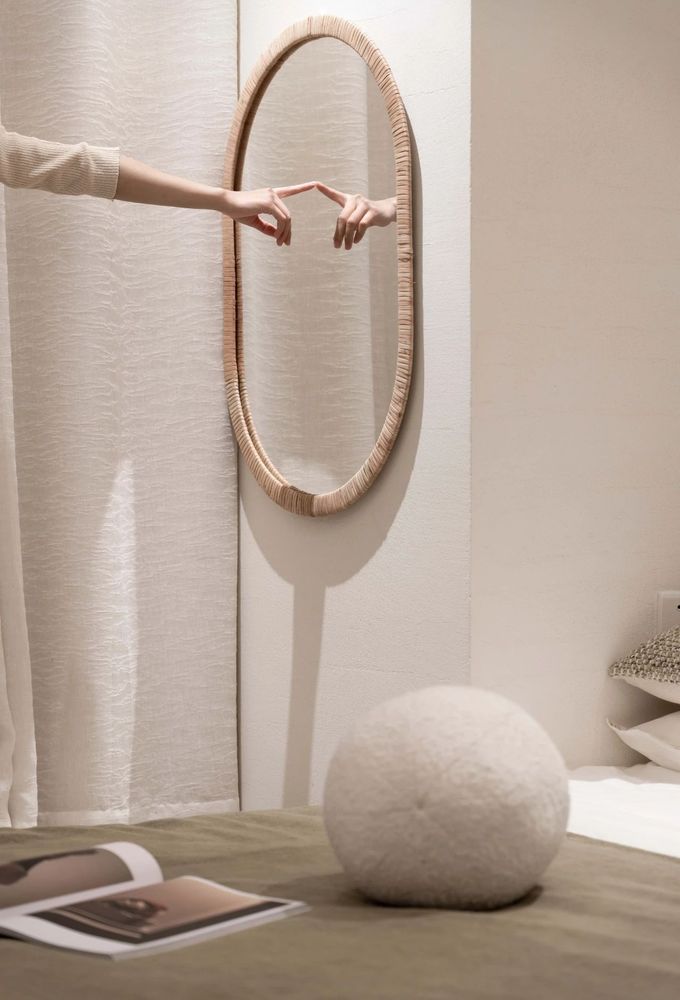
SOHO 日式公寓,面积 40㎡
温馨,休闲,舒适。
SOHO Japanese-style apartment with an area of 40 square meters.
Warm, casual and comfortable.
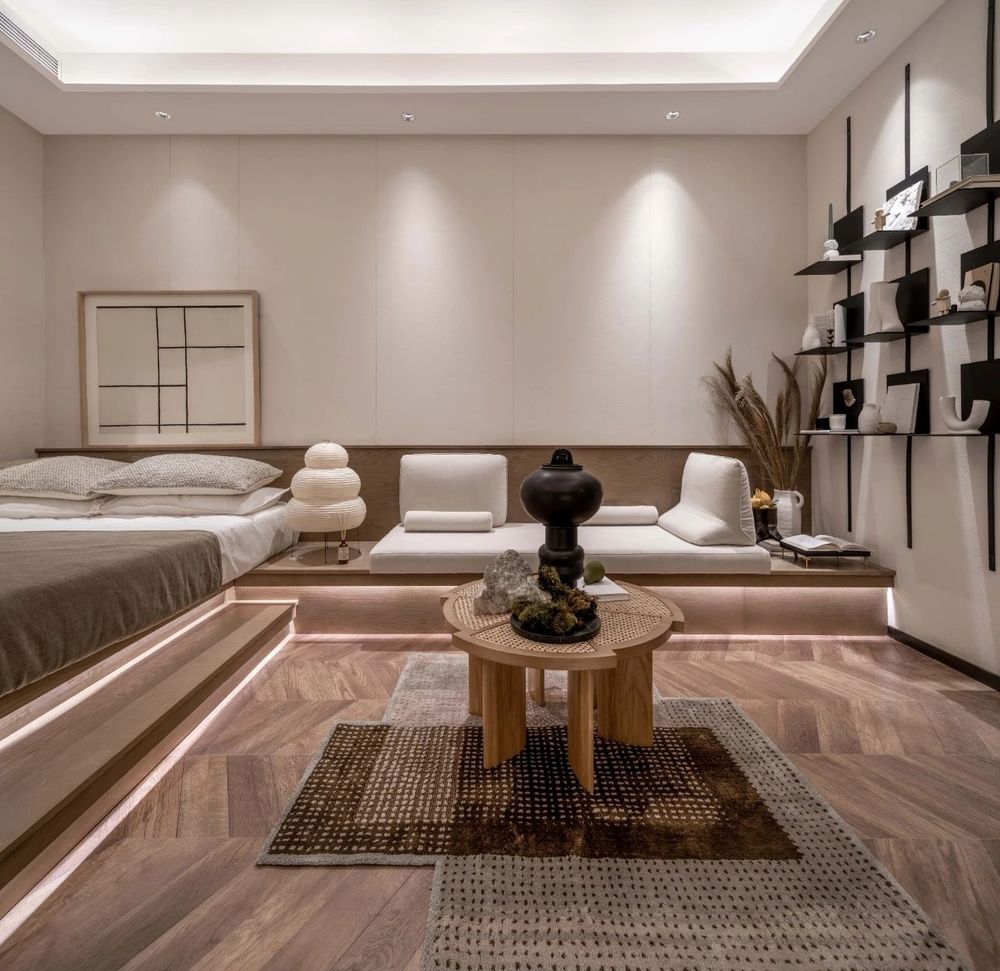

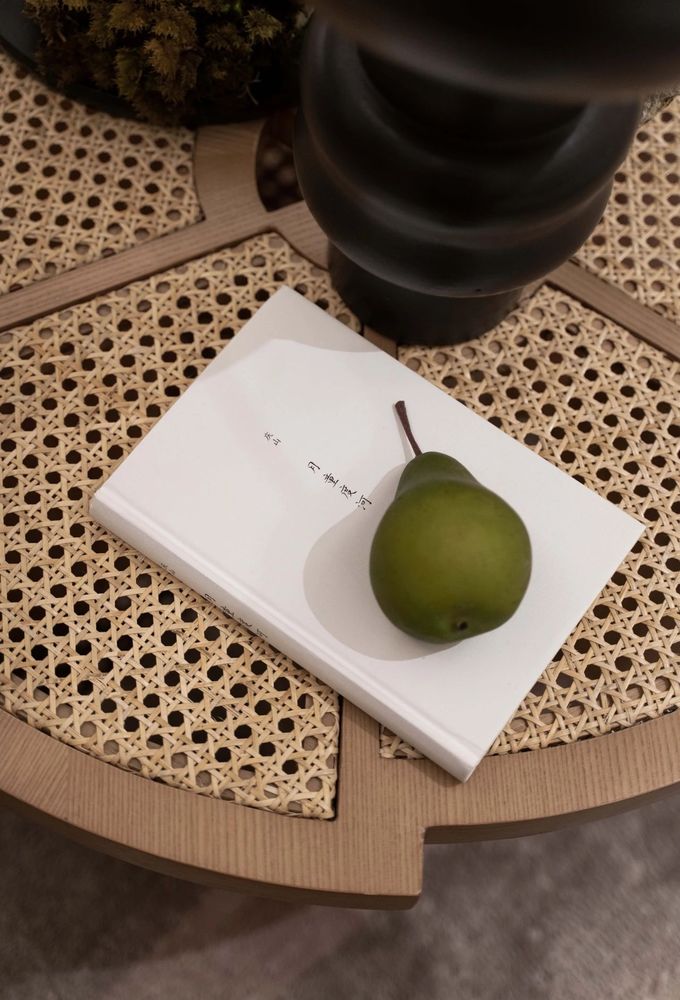
设计师在家具与器物的选择上,用弧度取代棱角,线条简练而平滑,散发出自然朴拙的质感,令居住者感受到久违的宁静。空间里的褐色亲切平和地呈现温润而安然的理想生活形态,具有艺术气息的置物盘、木质与藤编拼接的茶几,与闲散置放的书籍,皆成了空间装置的一部分。
In the selection of furniture and utensils, the designer replaced the edges and corners with arcs. The lines are concise and smooth, exuding a natural and unpretentious texture, making the residents feel the tranquility that has been long-lost. The brown in the space is kind and peaceful.

设计师从居住体验入手,为客户打造了舒适宁静,而有着细腻触感的空间。通过中性色与柔软材质,赋予空间独特的灵性,让家不只是家,更是心灵的归宿。
The designer starts with the living experience and creates a comfortable and quiet space with delicate touch for customers. Neutral colors and soft materials give the space unique spirituality, making home not only a home, but also the home of the soul.
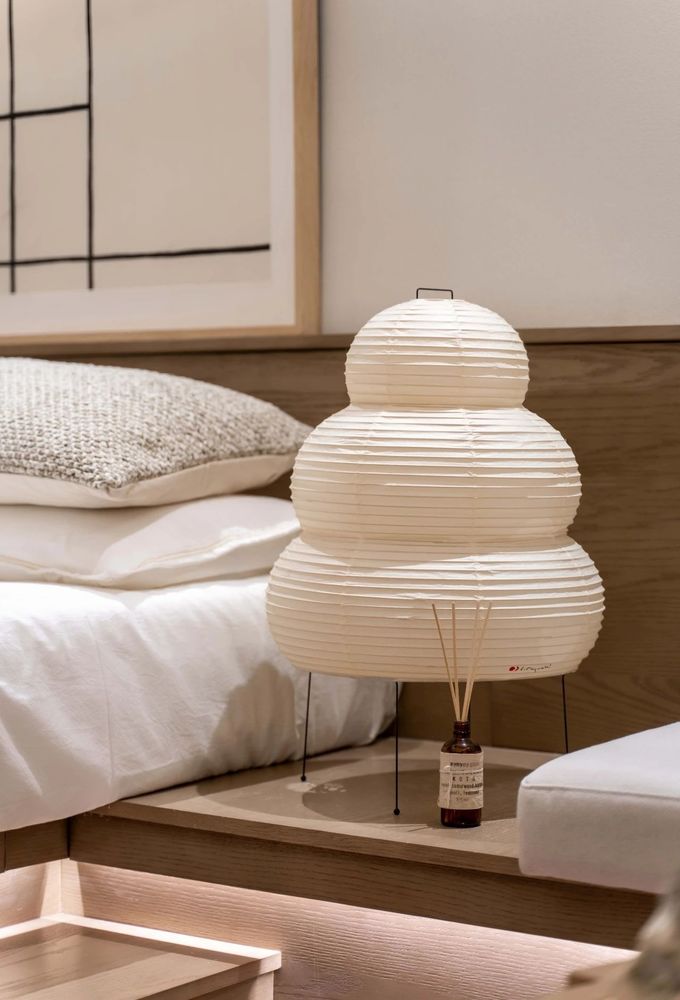
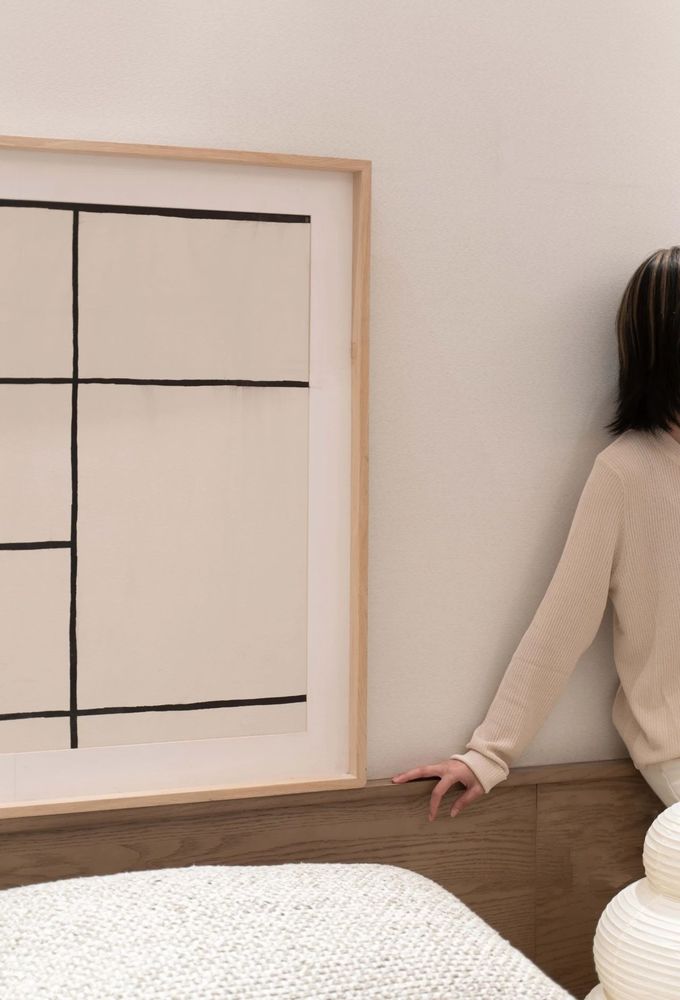
对于生活在城市里的我们,安静生活可能是这辈子最奢侈的梦想。
室内设计采用朴质的设计肌理,最大限度地反映自然美学,木家具、棉麻地毯等等,与大自然亲近,让建筑更有温度。简朴不是没有格调,没有追求,而是更高级的品味生活
For us living in the city, a quiet life may be the most luxurious dream in this life.
The interior design adopts a simple design texture, which reflects the natural aesthetics of the country to the greatest extent. Wooden furniture, cotton and linen carpets, etc., are close to nature and make the building more warm.
Simplicity is not without style or pursuit, but a more advanced taste of life
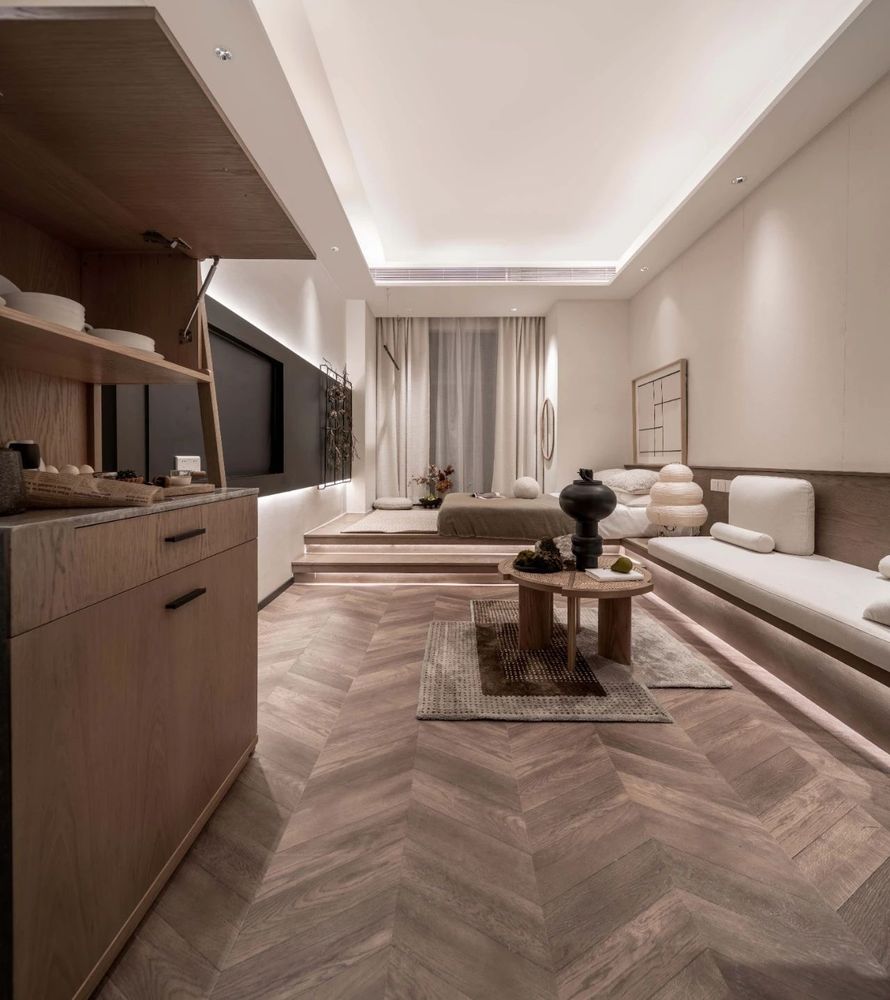
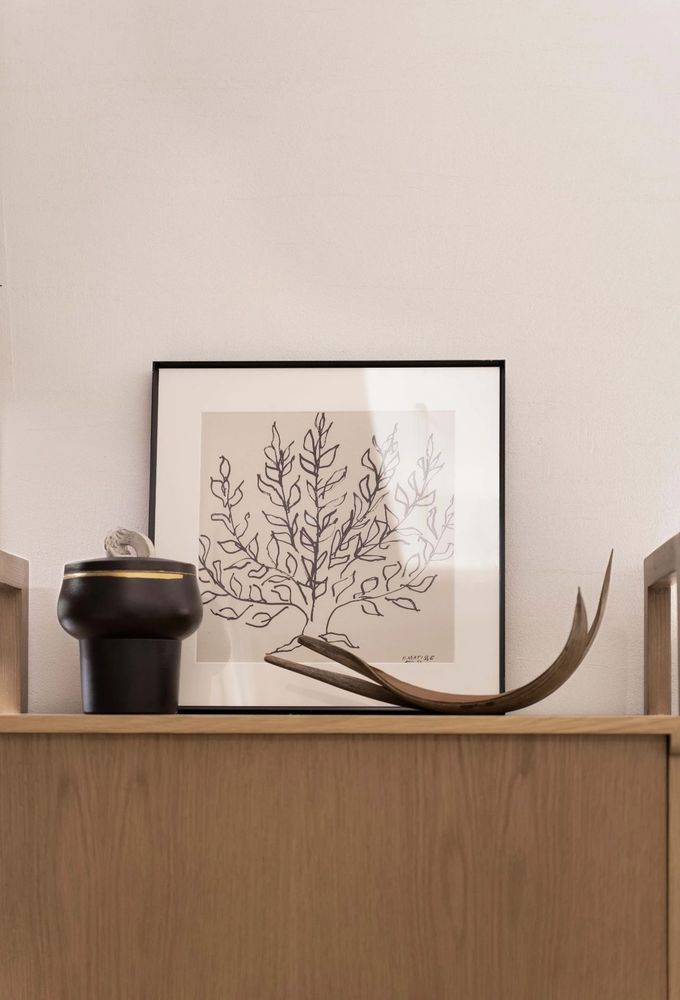
微风拂煦草长莺飞如乡野中度假的日子云卷云舒手捧一杯温热的茶细细品味静谧的光阴。
The breeze blows the grass and the long warbler flies like a holiday in the countryside. Yunjuan Yunshu holds a cup of warm tea and savors the quiet time.
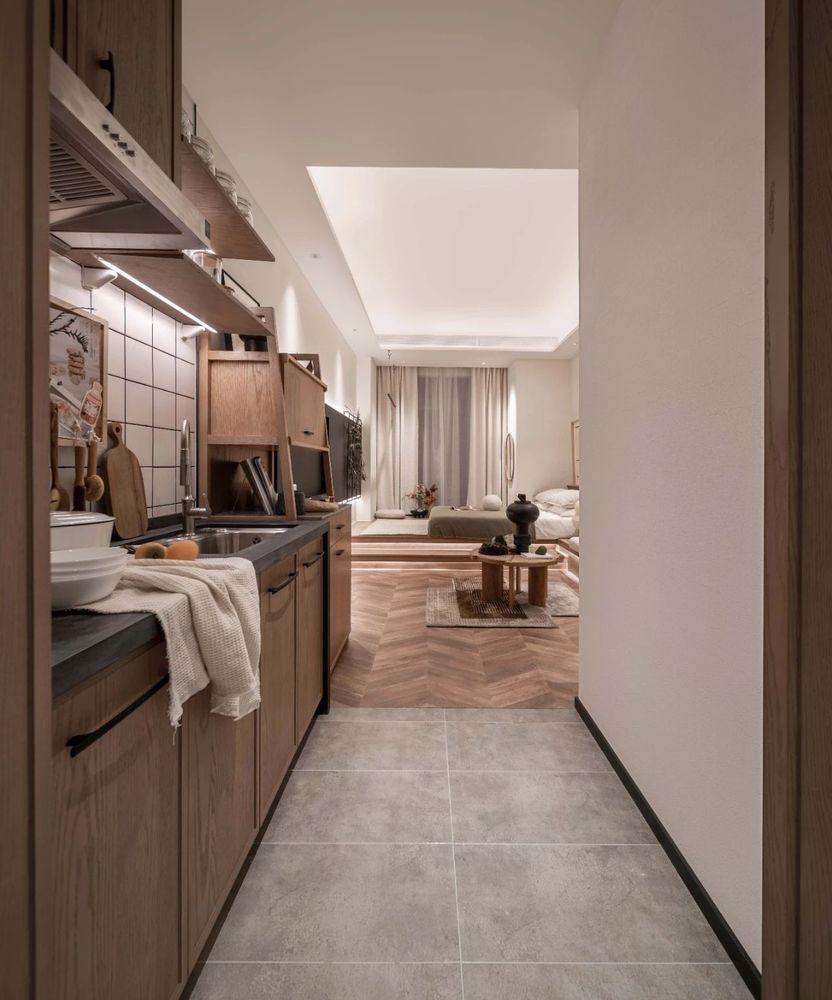
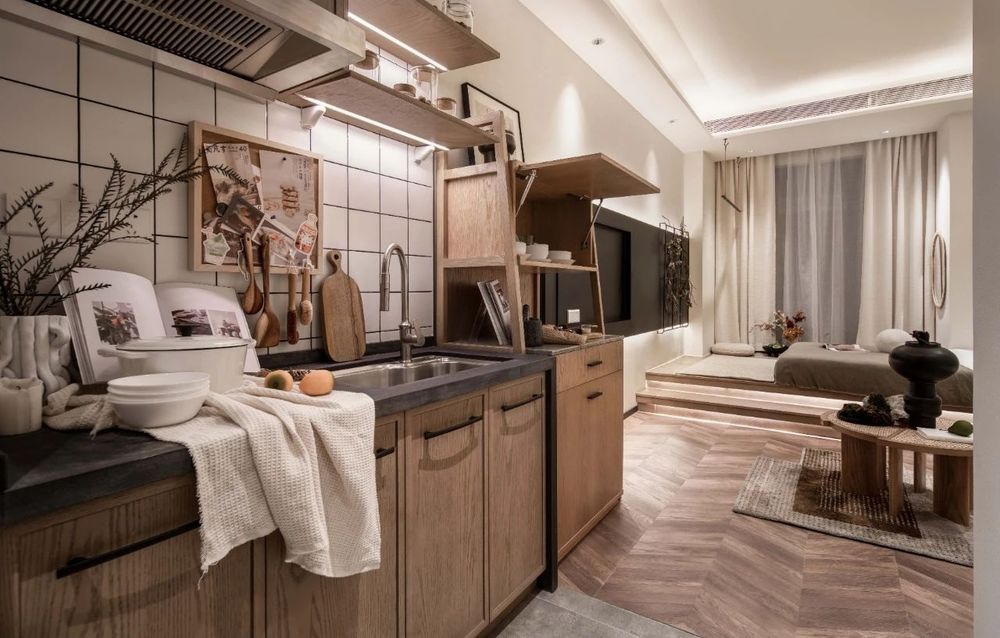
厨房采用的是开放式设计,没有过多繁复的灯具,沙发侧边的灯光,温暖又不抢眼,简约而具有设计感。
设计旨在以简单质朴的形式与取材,表达自然与度假生活的美好融合,远离都市的浮华与喧嚣,惬意与灵感在此不期而遇。一切设计都化繁为简,简约到深处会慢慢产生一种情愫:让时间放慢,去享受这里才会拥有的那份节奏。
The kitchen adopts an open design, without too many complicated lamps, and the lighting on the side of the sofa is warm and unobtrusive, simple and with a sense of design.
The design aims to express the beautiful fusion of nature and vacation life in simple and rustic forms and materials, away from the glitz and hustle and bustle of the city, where comfort and inspiration meet unexpectedly.
All designs are reduced to simplicity, and the simplicity will slowly produce a feeling of deepness: let the time slow down and enjoy the rhythm that can only be here.
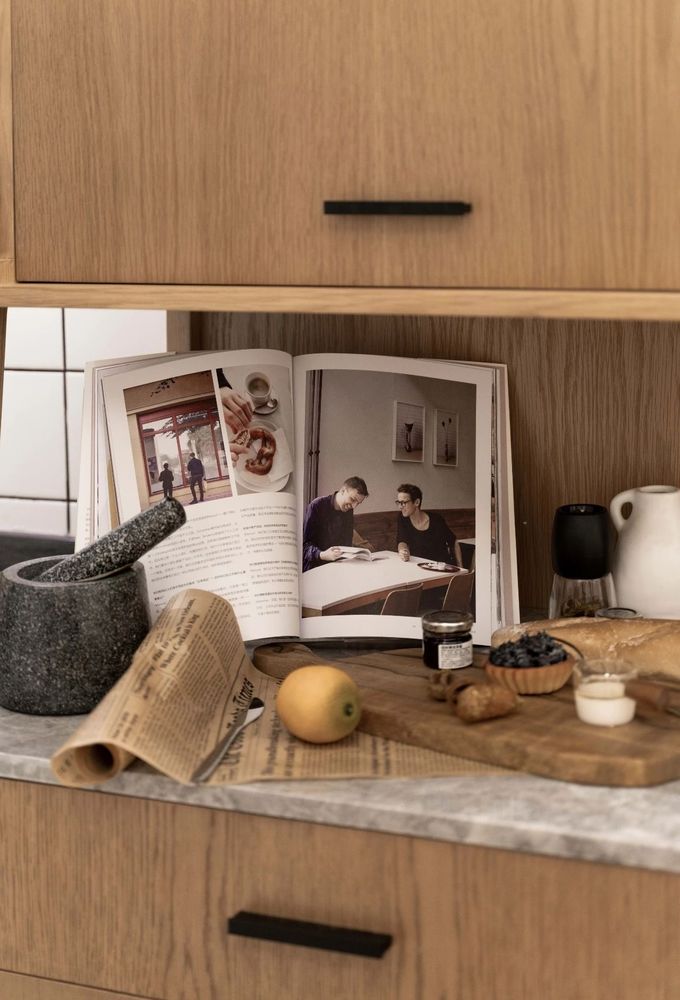
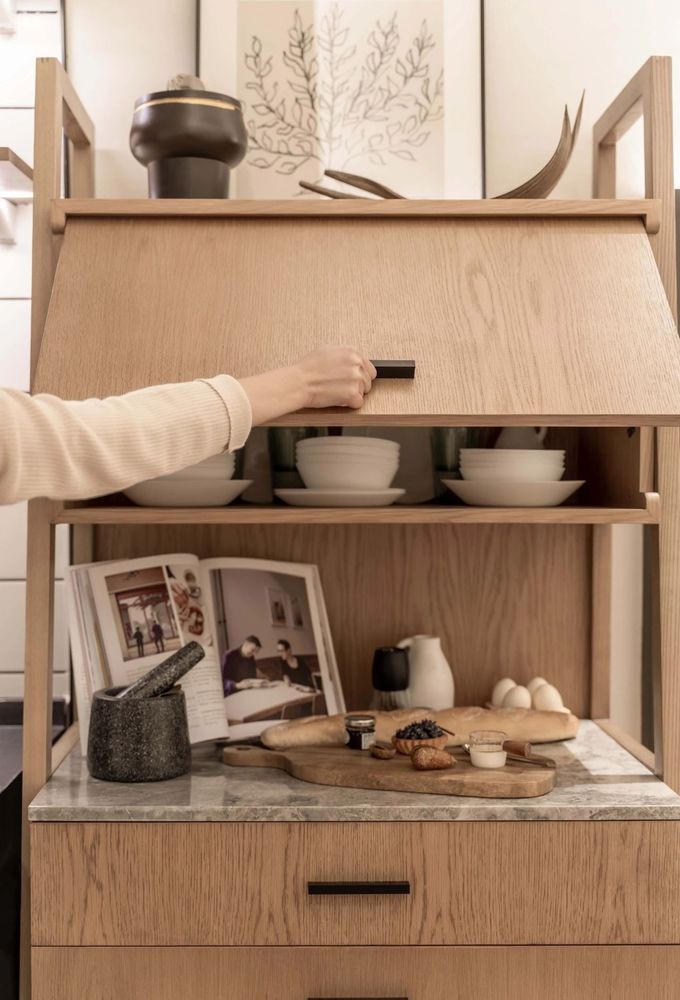
空间以暖褐色为主基调,营造一种自然的氛围;带领整个空间更突显品质感。和谐而融洽。斜靠在柔软的床榻上小憩,恍惚间一睁眼,外面已是日落星坠,一片安宁。
The main tone of the space is warm brown, creating a natural atmosphere; leads the whole space to highlight the sense of quality. Harmony and harmony. Leaning on the soft bed for a nap, opening his eyes in a daze, there is already a sunset star falling outside, and there is peace.
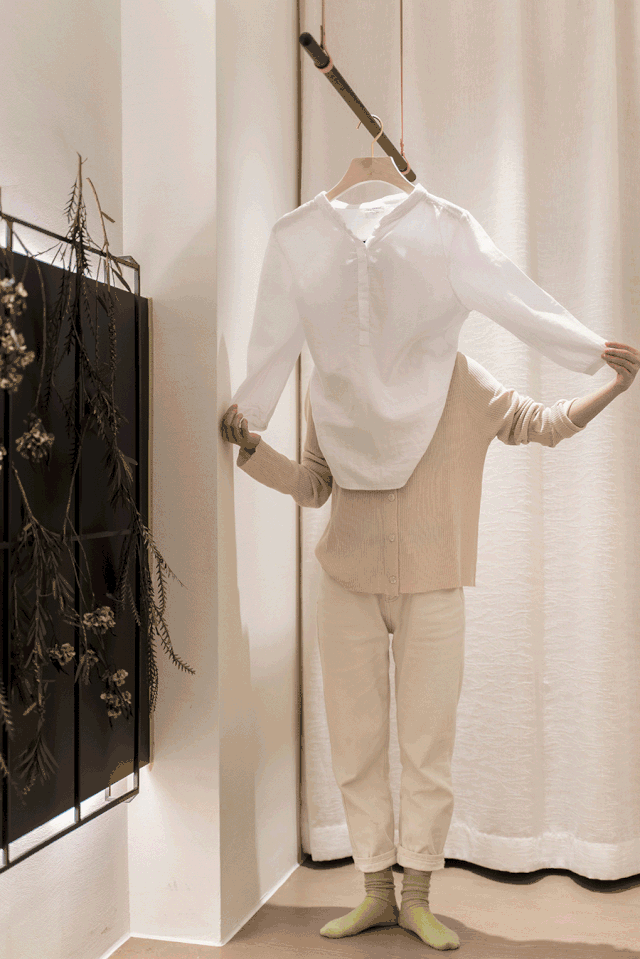
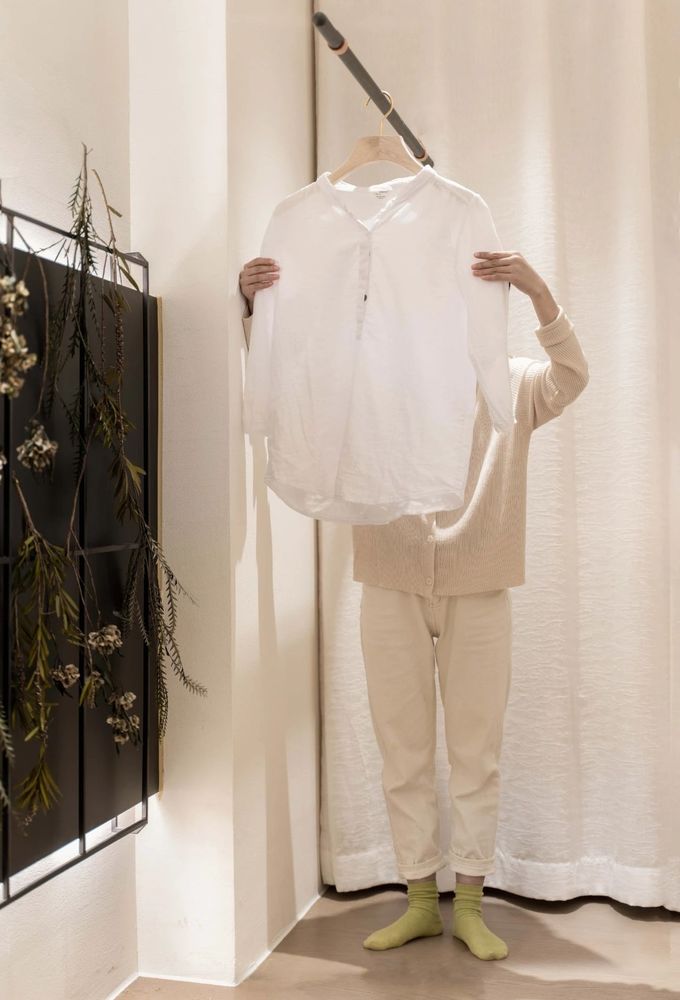
在喧嚣的都市生活中,我们渴望找到一个和谐与和平的地方。设计师希望在此感受到万物的宁静与自然的和谐。哪怕是墙角素简的花枝,亦或露台上摇曳的狗尾草,在精简与质朴中呈现返璞归真的纯粹。置身其中,自然而然放下身心,平静的感受当下,一草一木、一杯一盏所蕴含的包容与承载。
In the hustle and bustle of urban life, we aspire to find a place of harmony and peace. The designer hopes to feel the peace of everything and the harmony of nature here. Even the simple flower branches in the corner of the wall, or the swaying foxtail grass on the terrace, present a return to innocence and purity in simplicity and simplicity.
When you are in it, you can naturally let go of your body and mind, and feel calmly at the moment, the tolerance and bearing contained in every grass, one tree, and one cup.
LOFT 样板间
序:柏拉图曾在《理想国》中指出,风格之美、以及和谐,雅韵和品味都必须建立在格调之上。在这里,我们想——“让气质融入生活,让格调渲染空间”
Plato once pointed out in The Utopia that the beauty of style, harmony, elegance and taste must all be based on style. Here, we think- "Let the temperament into life, let the style render the space"
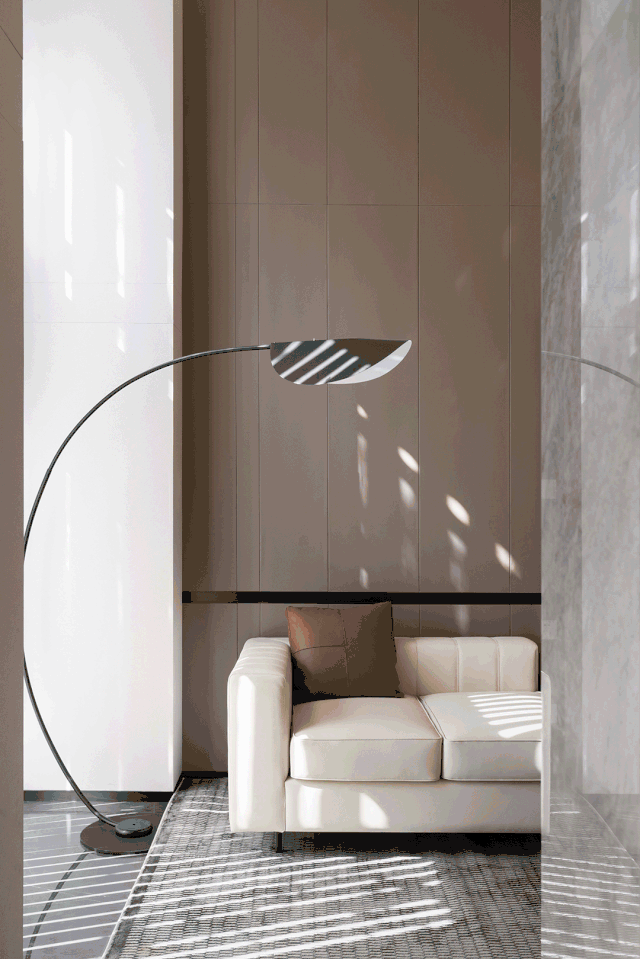
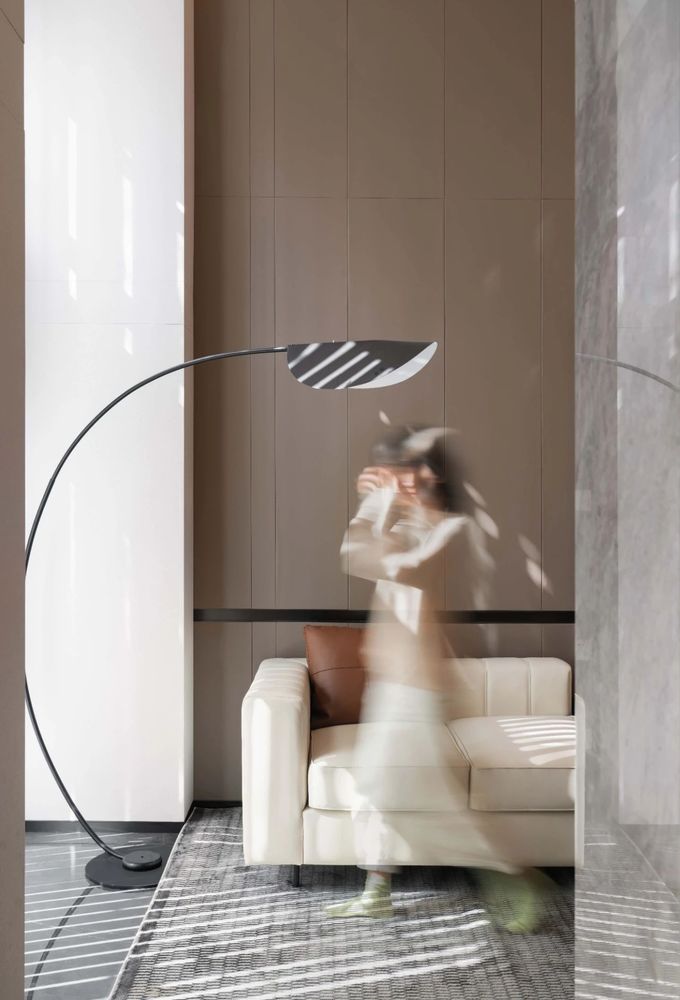
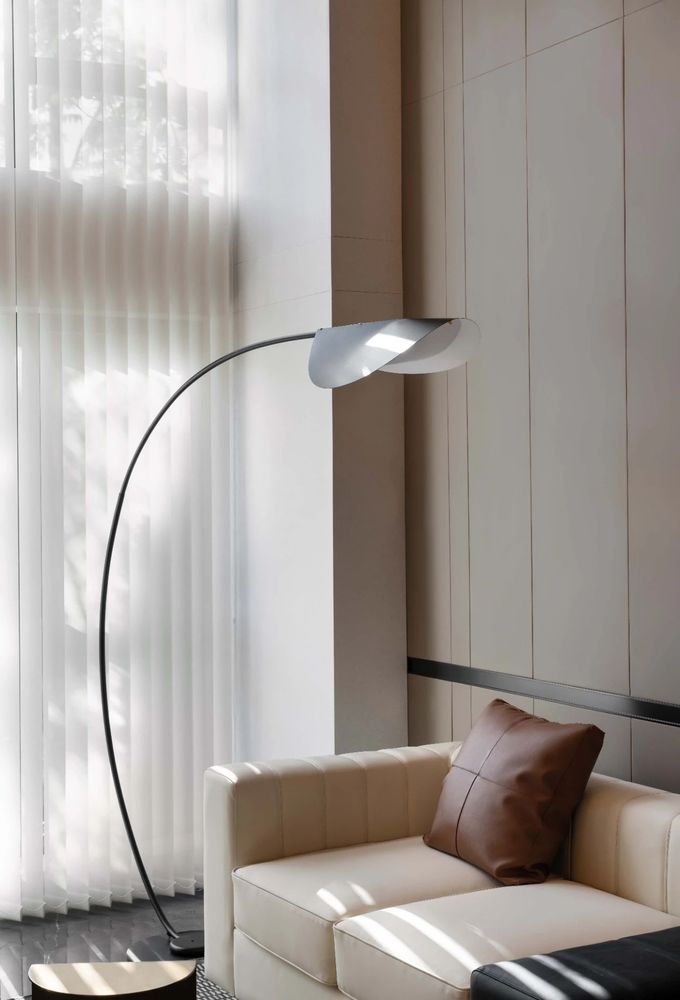
设计的另一套 LOFT 公寓,面积 76㎡。
时尚,简约,雅致和优雅。
Fashion, simplicity, elegance and elegance.

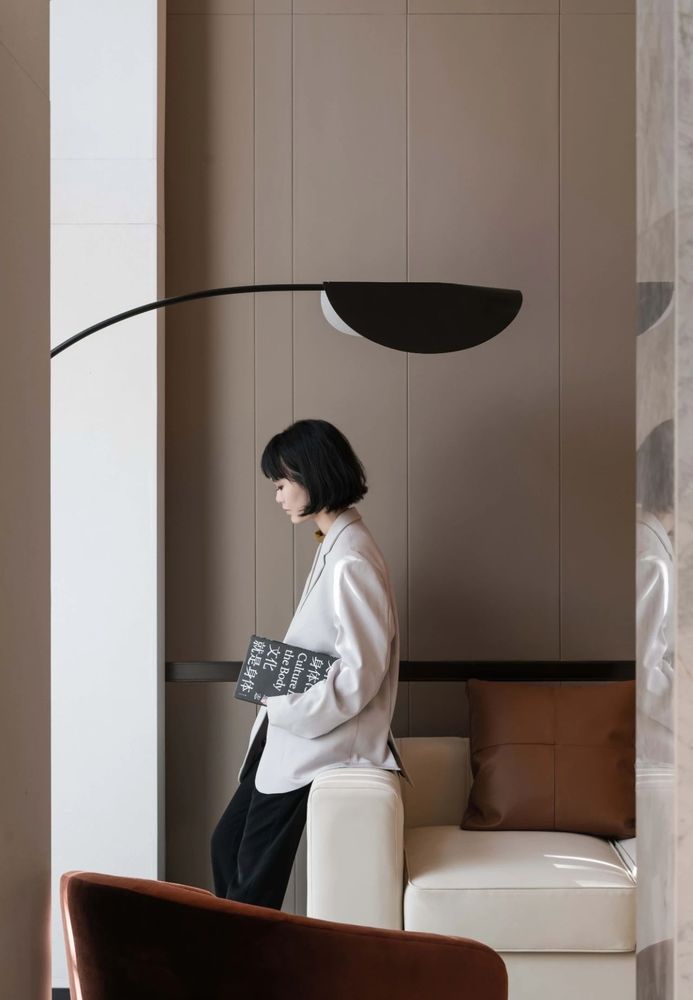
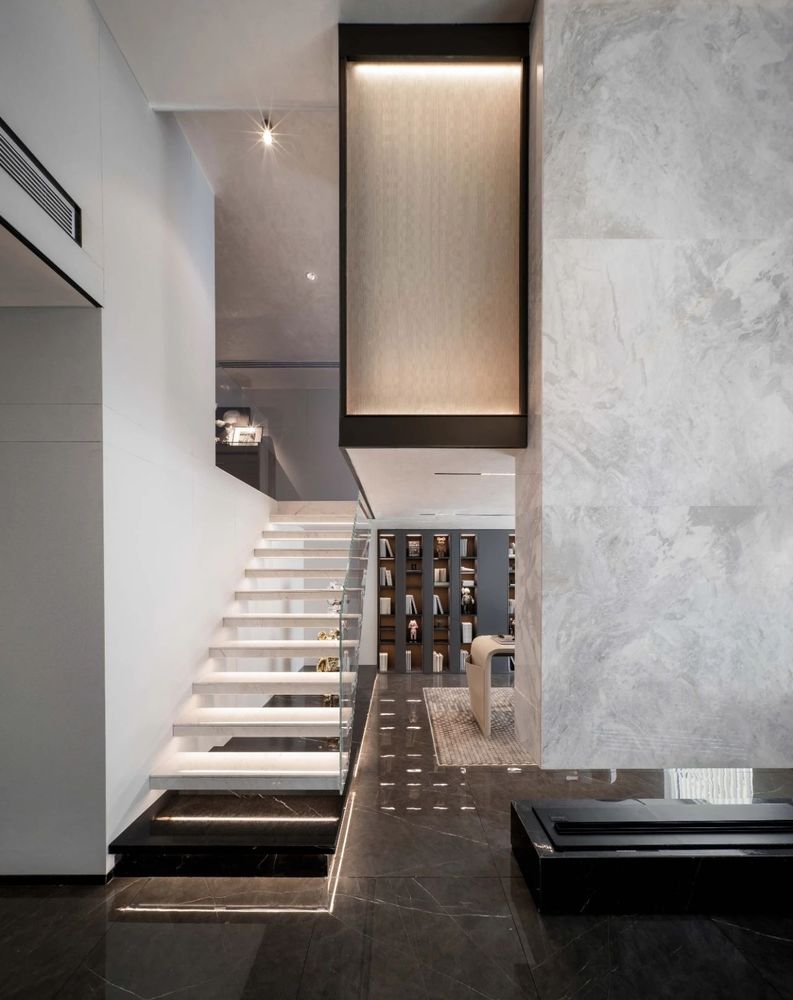
初看似疏淡无奇,再看却自有格局。
墙面精心营造,盈盈一室,竟有气象万千。
A touch of sunshine is natural.
At first it seemed sparse and unremarkable, but then it has its own pattern.
The wall is carefully constructed, and the room is full and full of atmosphere.

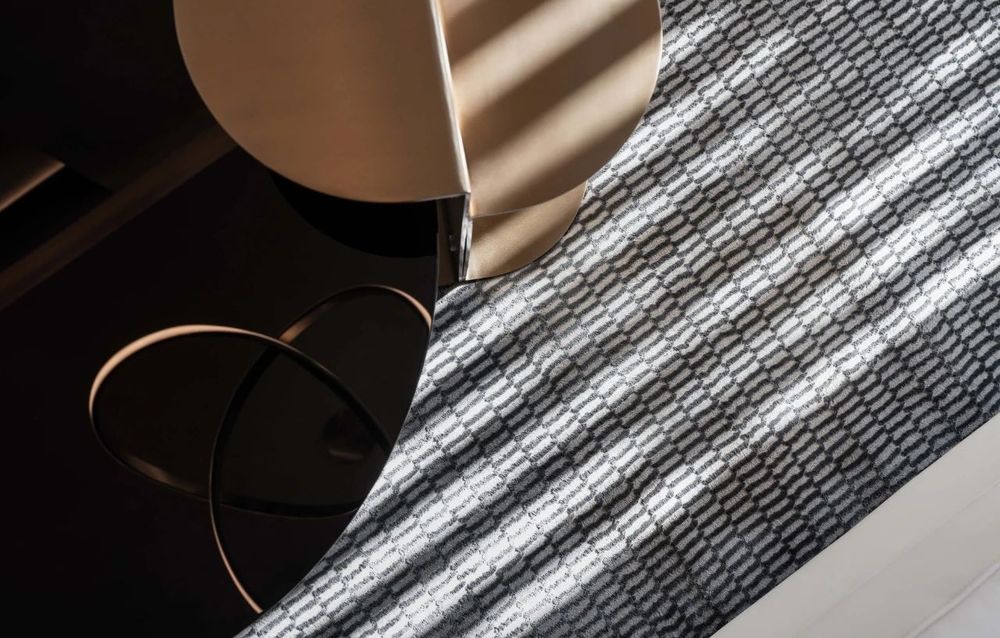
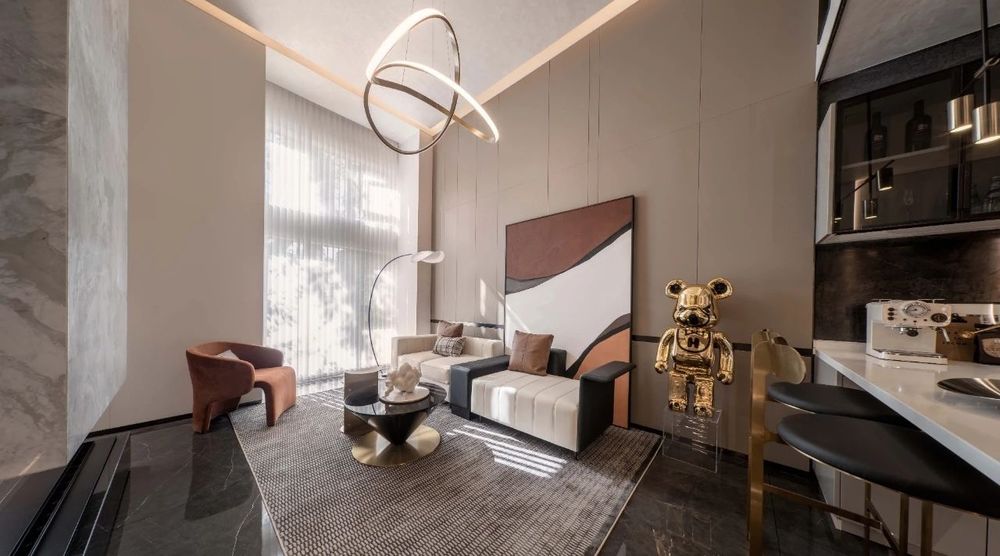
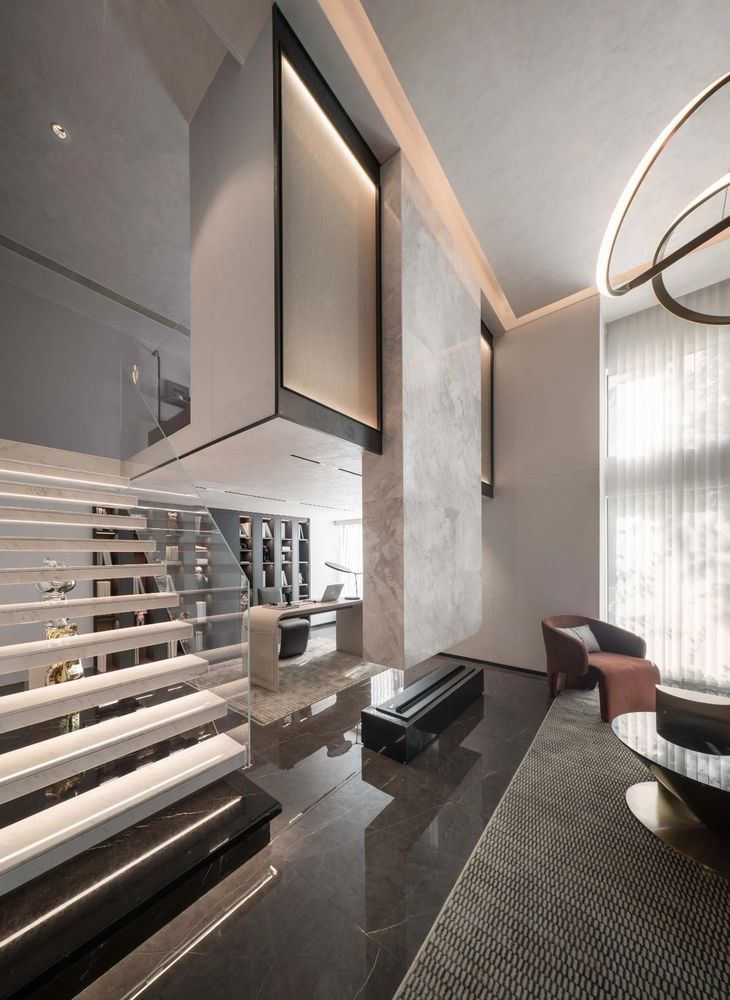
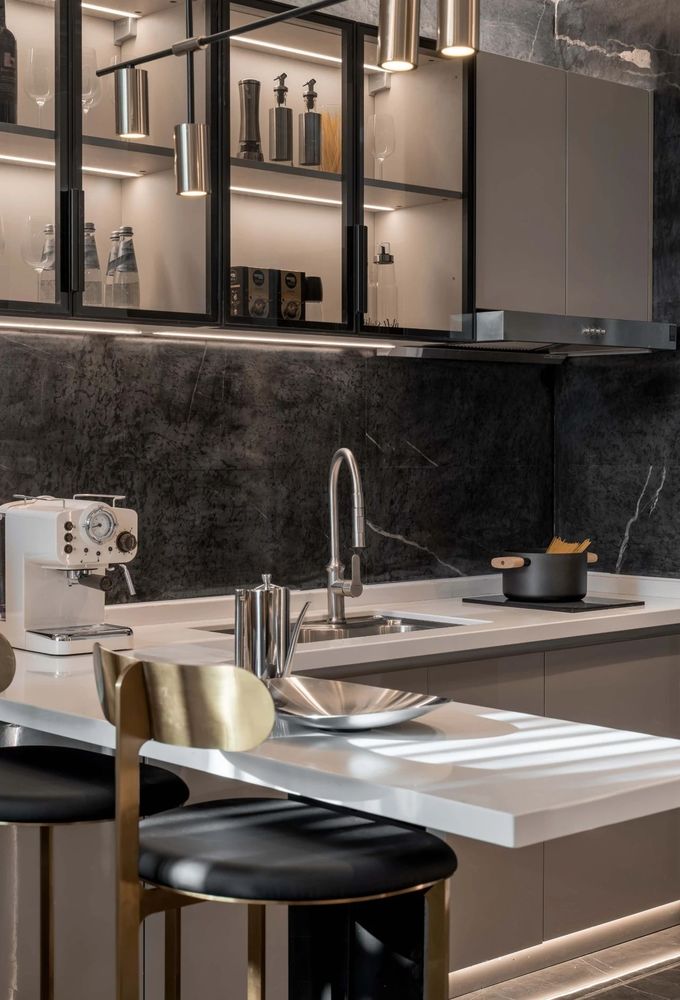
时尚是一种生活方式和心境状态设计师采用白色,灰橙色,黑色贯穿整个空间,仅用具有艺术感的灯具进行装点,简约有质感。精致简约,骨感的线条美,设计以开放式布局,精致简约著称,致力于设计创新与人性化设计的研究,力求每个作品都有鲜明的个性、与众不同。
Fashion is a way of life and state of mind. The designer uses white, wood, gray, orange, and black throughout the entire space, and only decorates with artistic lamps, which is simple and textured. Exquisite and simple, skinny lines are beautiful, the design is known for its open layout, exquisite and simple, dedicated to the research of design innovation and humanized design, and strive for each work to have a distinct personality and uniqueness.

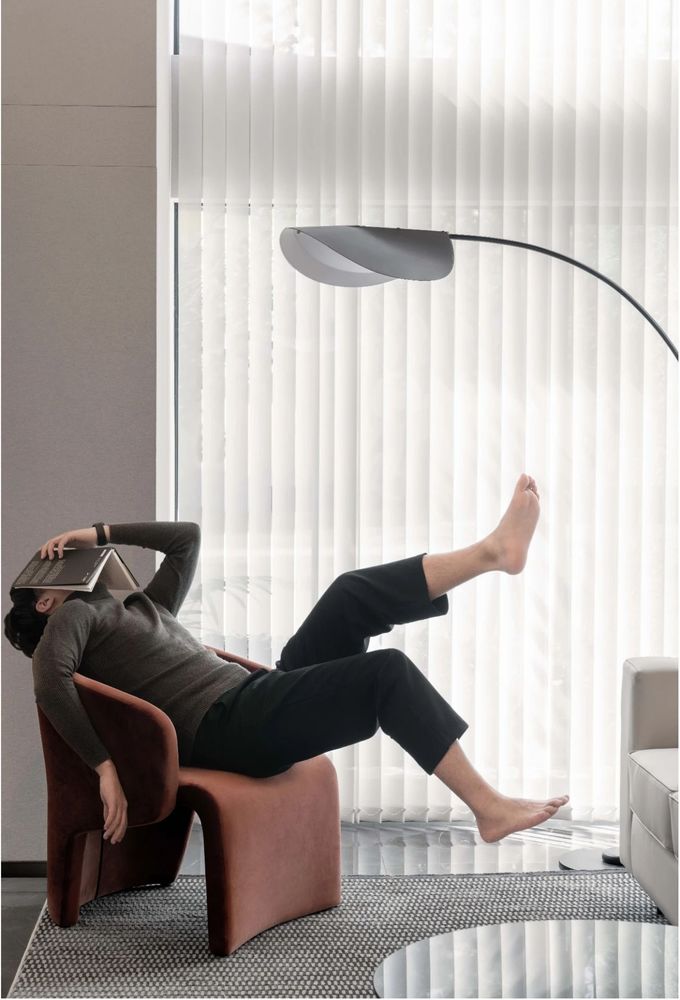
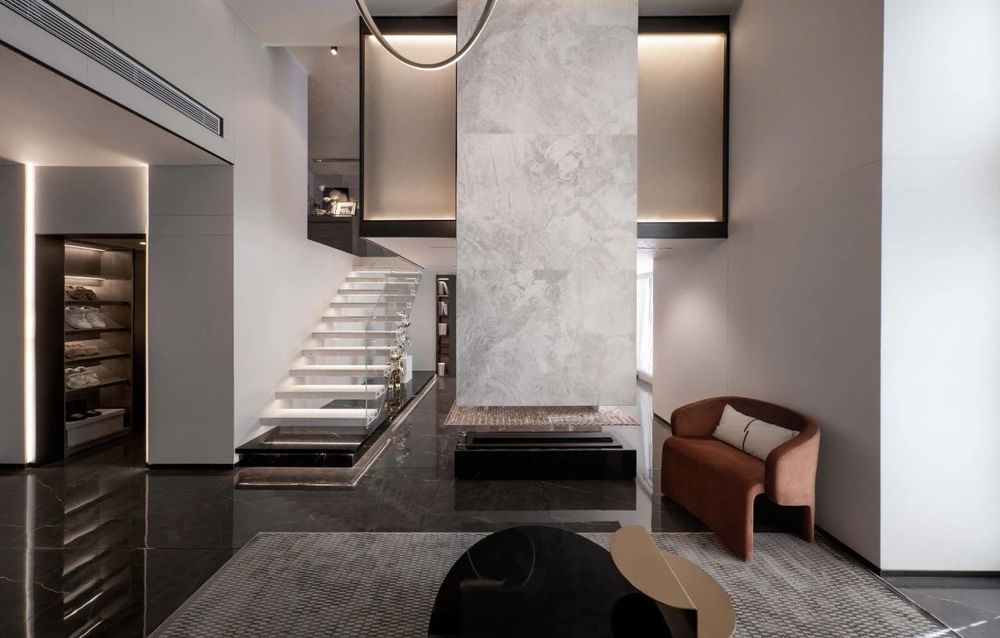
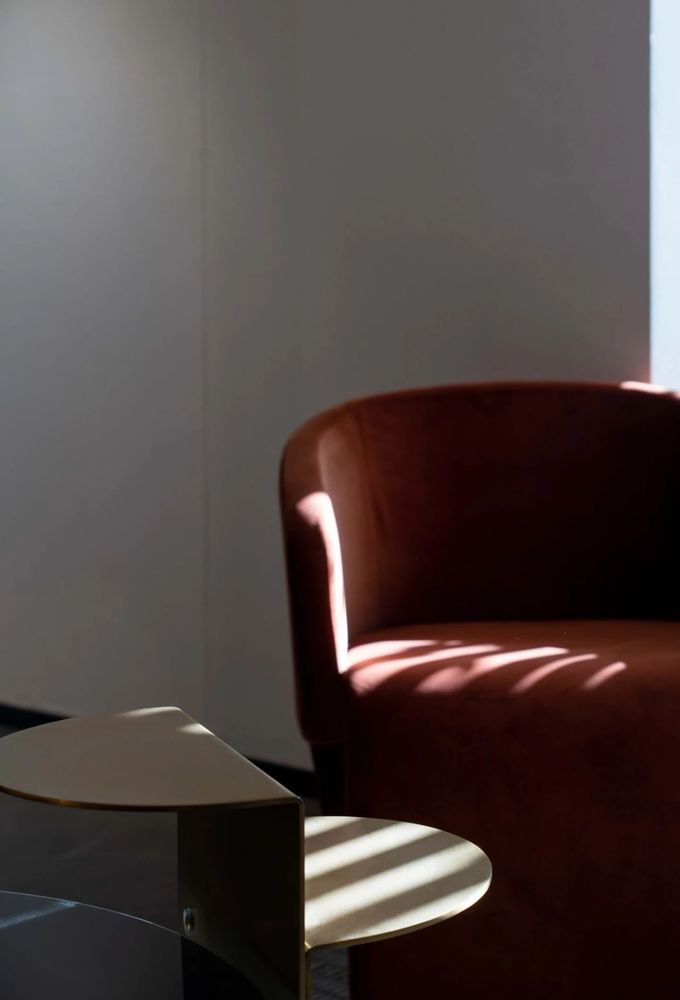
The calm beige-brown color in the space, like the folds of the bark in the forest, is low-key and silent, but the years are quiet, and it is like the silence of autumn, the breeze is caressing, and it is as quiet as the sea. [table] The first glass of water in the morning, the last sunshine in the middle of the night, all the details of life are like this, simple but indispensable.
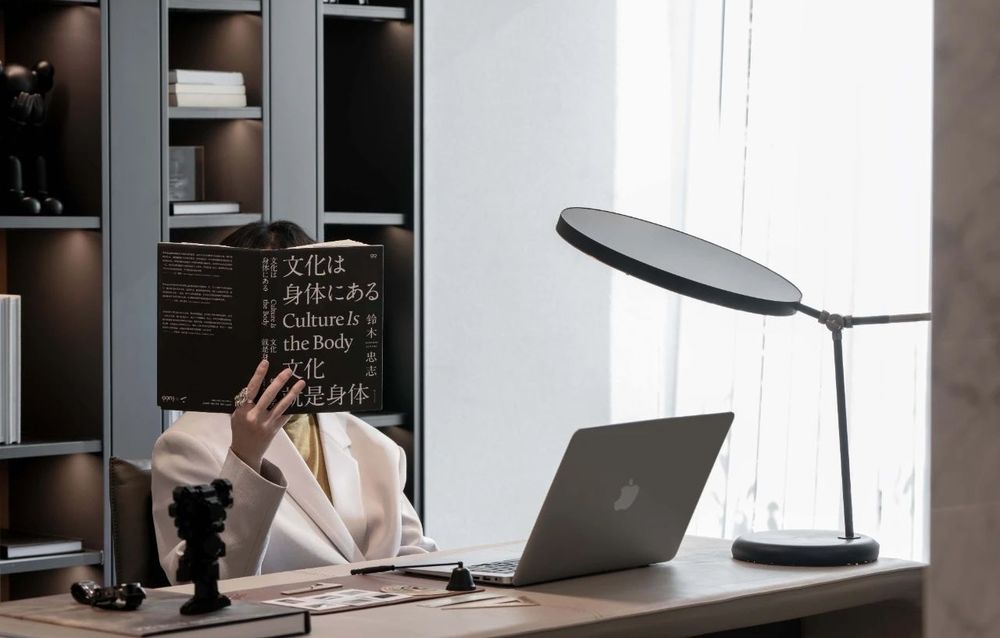
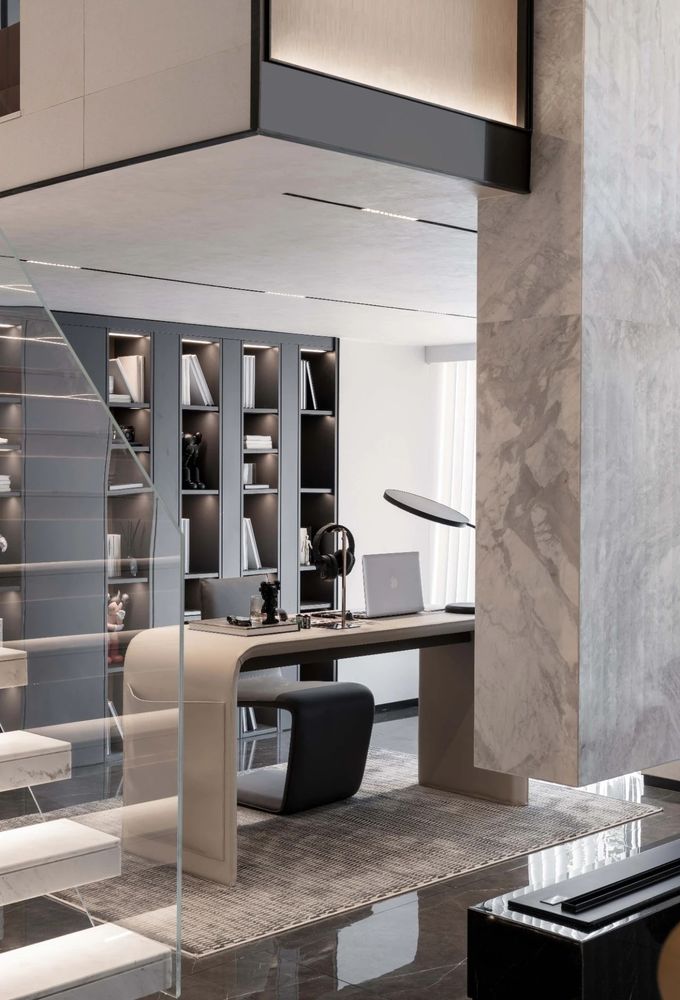

如果你半夜醒来发现自己已经好长时间没读书,而且没有任何负罪感的时候,你就必须知道,你已经堕落了。不是说书本本身特了不起,而是读书这个行为意味着你没有完全认同于这个现世和现实,你还有追求,还在奋斗,你还有不满,你还在寻找另一种可能性,另一种生活方式。
If you wake up in the middle of the night and find that you haven't read for a long time, and you don't feel any guilt, you must know that you have fallen. It is not that the book itself is extraordinary, but the act of reading means that you are not fully identified with this world and reality. You still have pursuits and struggles. You are still dissatisfied. You are still looking for another possibility. Kind of lifestyle.
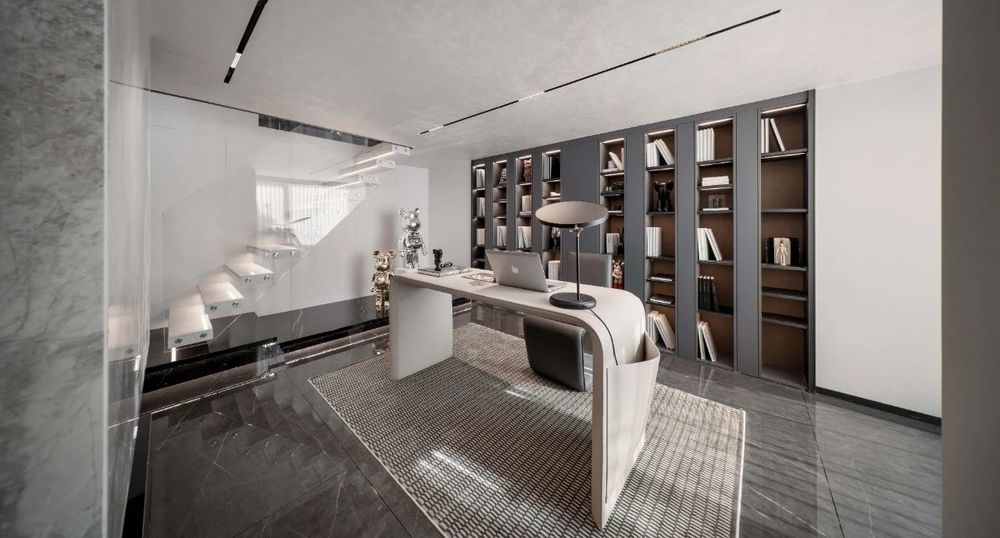

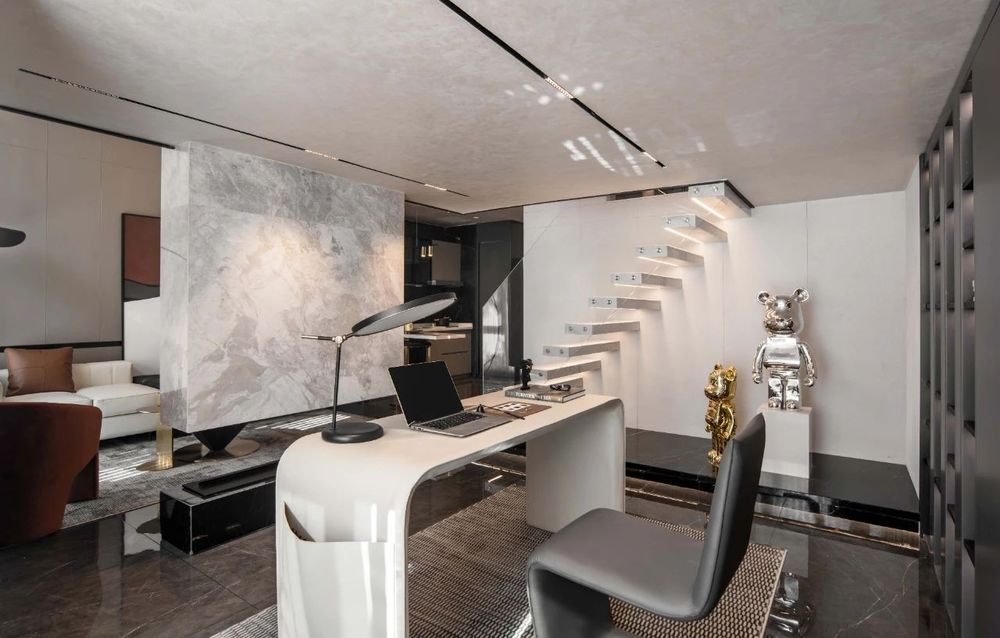
最喜欢,不说轰烈,不说惊天动地。平平淡淡,冗长生活,却能看出精致与美丽来。书房的不仅有阅读功能也是主人艺术品位体现的区域,艺术不是独立存在的,自然影响人,而人传达不同的思考。
I like most, not to mention the vigor, not to say the earth-shattering. The life is plain and long, but you can see the exquisiteness and beauty. The study not only has the reading function but also the area where the master’s artistic taste is embodied. Art does not exist independently, it naturally influences people, and people convey different thinking.
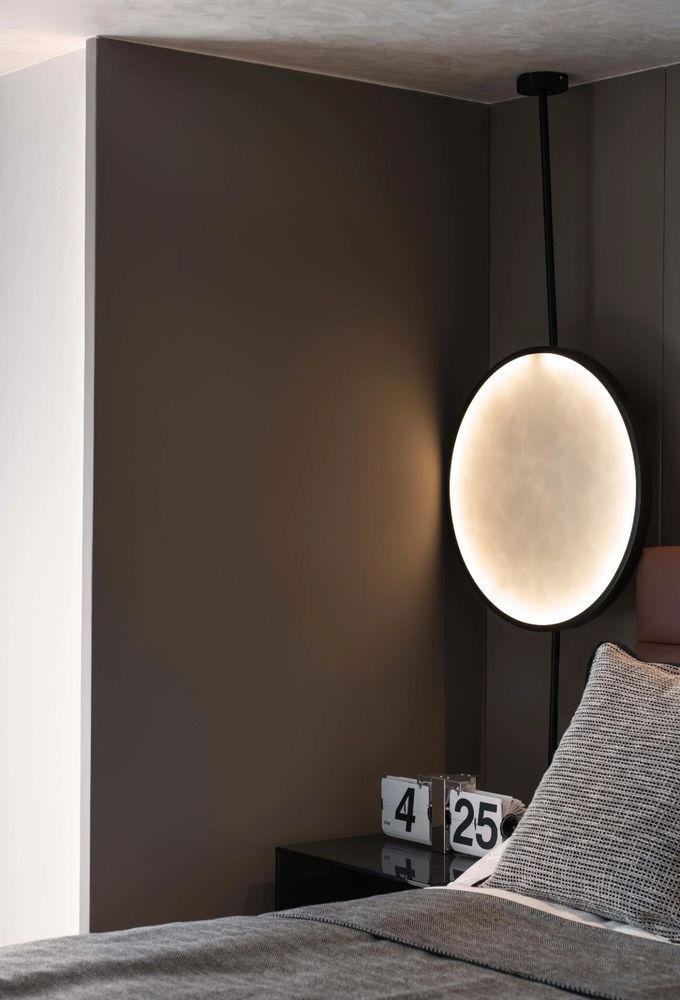
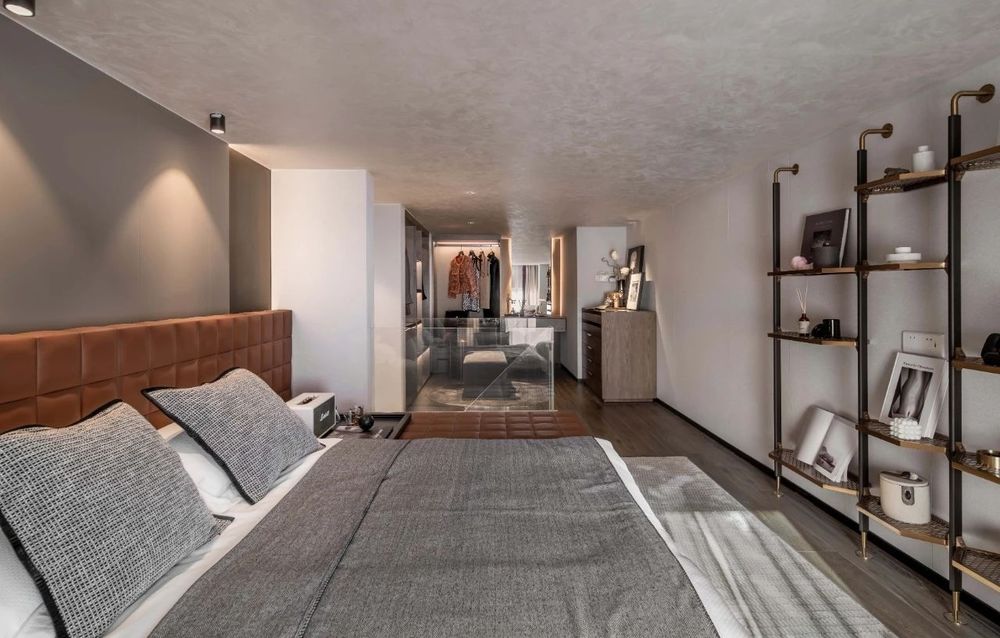

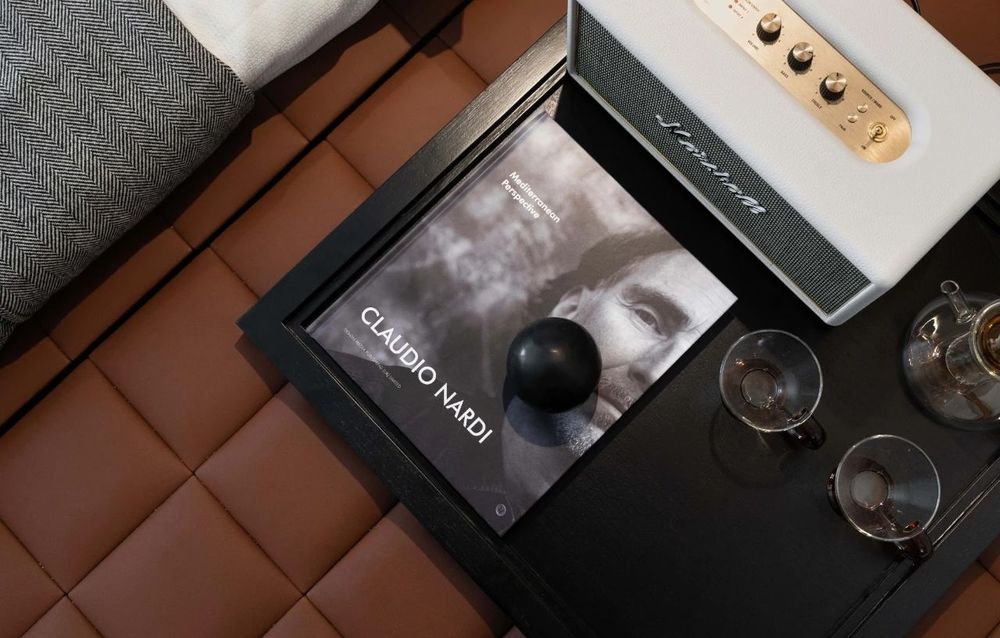
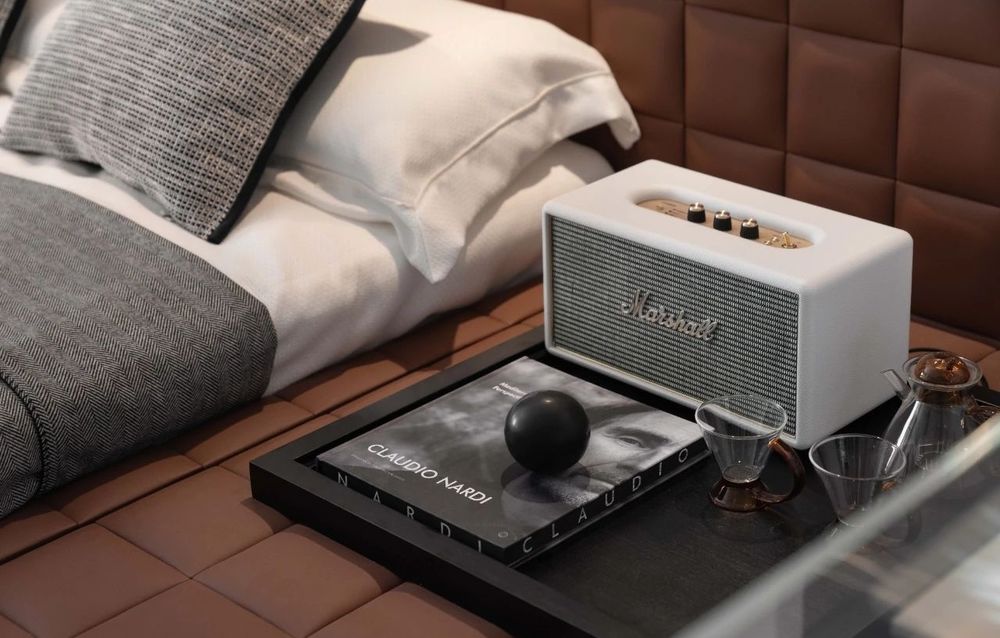
主卧大大的落地窗,拥有令人羡慕的采光环境,整体深浅的色调搭配,纯净优雅,步入式的衣帽间,空间布局零浪费利用率高,增加了收纳储物的功能且让区域非常有气质。
The large floor-to-ceiling windows of the master bedroom have an enviable lighting environment, the overall shades are matched, pure and elegant, the walk-in cloakroom, the space layout is zero waste and the utilization rate is high.
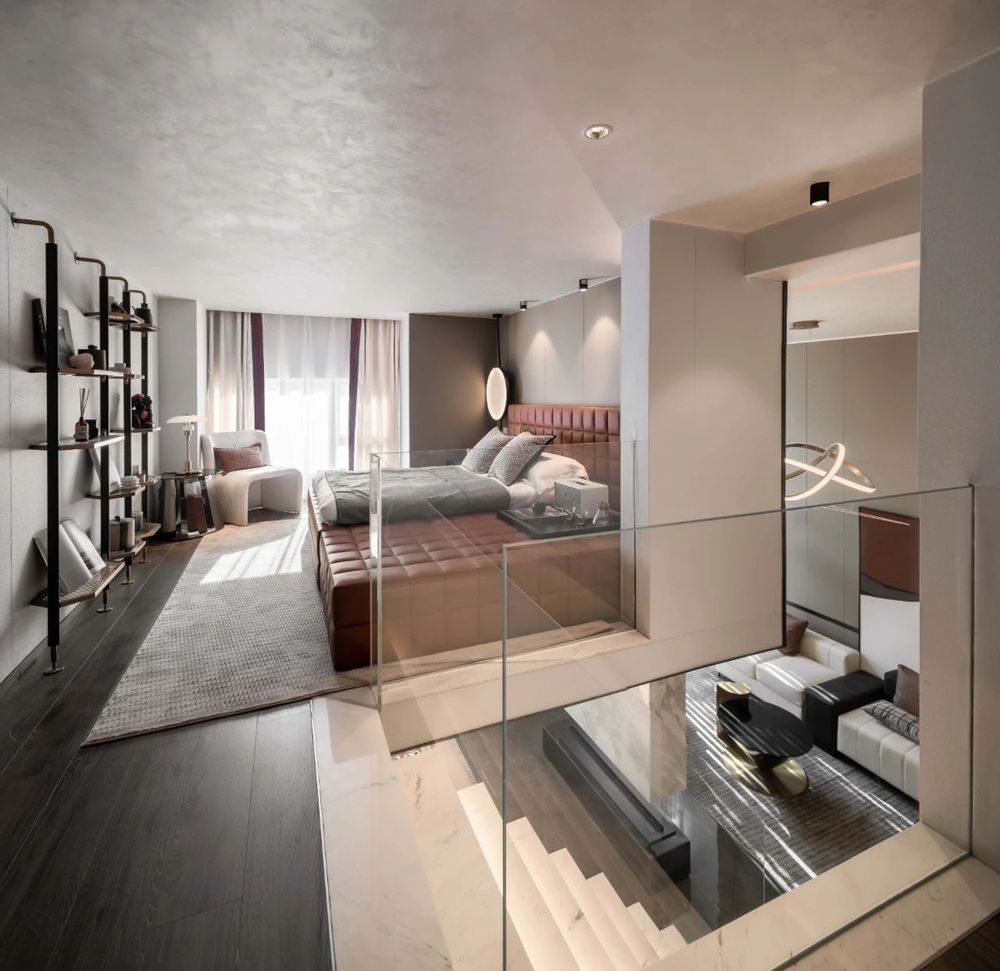
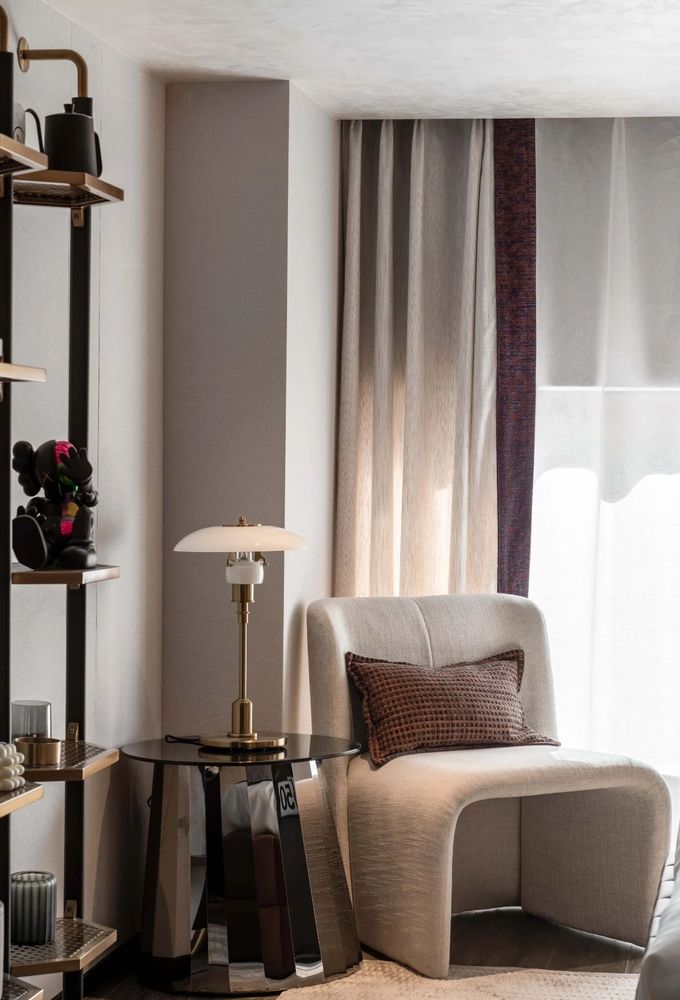
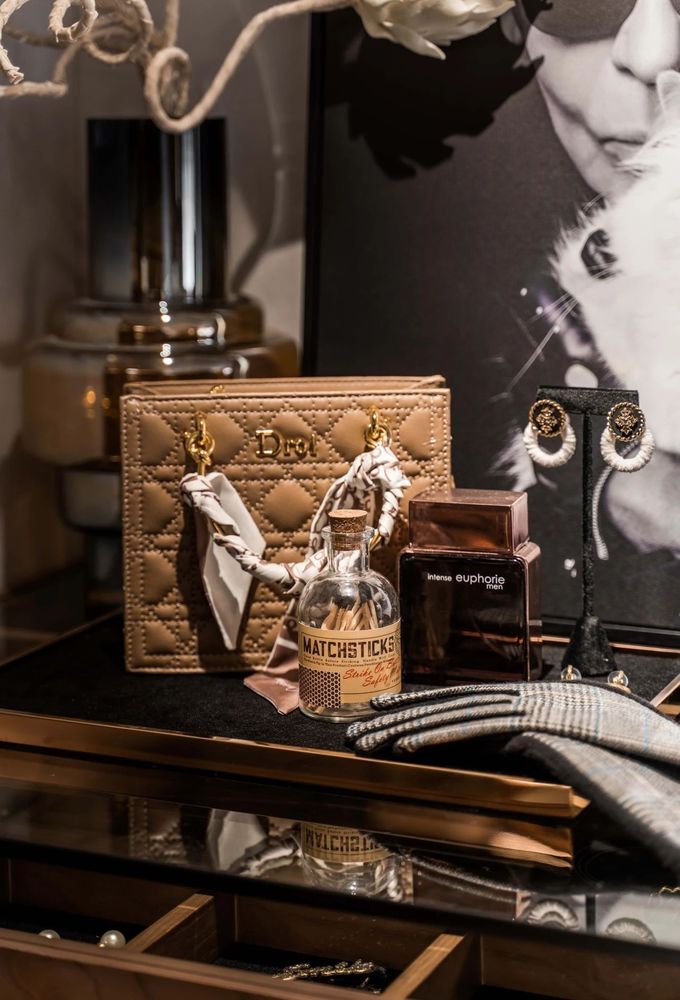
公寓设施的质量和各种定制的细节,为公寓的每一角都赋予了个性风尚的元素。
形式与精神的追求,亦是生活方式的探索。
The quality of the apartment facilities and various customized details give each corner of the apartment an element of personality.
The pursuit of form and spirit is also an exploration of lifestyle.
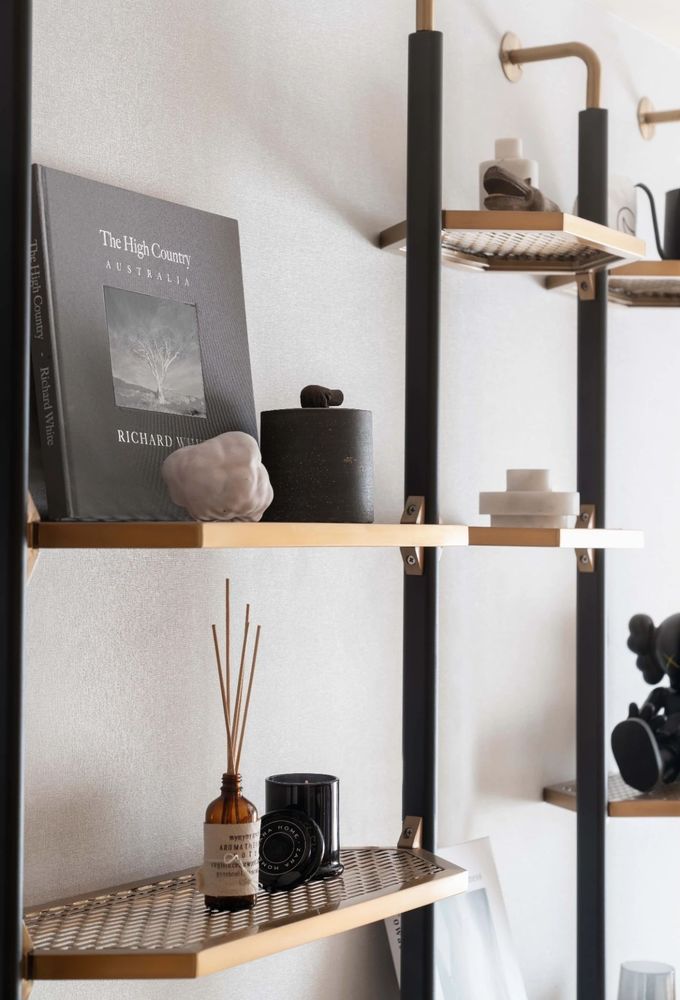
这是每个项目背后的推动力。我们应该重新考虑空间和每个元素的含义。我们在这里找不到太多的装饰品。这种简单的样式需要严格的要求和完美的比例。同时,它赋予了空间自由,完整,舒适和宁静的空间。
This is the driving force behind each project. We should reconsider the meaning of space and each element. This simple style requires strict requirements and perfect proportions. At the same time, it gives space freedom, completeness, comfort and tranquility.
形式与精神的追求
亦是生活方式的探索
The pursuit of form and spirit,It is also an exploration of lifestyle.
Info/项目信息
Project Name 项目名称:蓝润·天府 MIC
Service method 服务方式:软装设计执行
Project Location 项目地点:TianfuMIC, Sichuan | 四川 成都 天府 MIC
Area 面积
入户大堂:210 m
SOHO: 40 m²Loft:76m²
Creative Director | 创意总监:
李雪 李雪旭
Decoration Design | 软装设计深化落地:麦锦娣 赵琳李欣悦洪云云
Writing| 文案:林宁
Photography | 摄影:
ICYWORKS
Team honor/团队荣誉
2020 年金瓦奖首席评委大奖
2020 年金瓦奖商业空间类银奖
2019 金堂奖年度杰出设计空间奖
2019 年香港 APIDA 亚太区商业空间银奖
2019 年美国《室内设计》BESTOF YEAR AWARDS 中文版金外滩奖
2019 年中国室内设计新势力榜全国十强
2018 法国双面神“GPDP AWARD”国际设计大奖
2017IDS 国际设计先锋榜软装陈设类金奖
2017 台湾 SAA 六艺奖年度十佳
—2019 年她设计年度优秀空间设计奖
—2019 年筑巢奖年度商业空间优秀作品奖
—2019 年陈设中国晶麒麟奖
—台湾蒲公英书席大陆公益活动参与者
—2019 年中国室内设计新势力榜全国十强
—2019 年她设计年度优秀空间设计奖
—2018 中国空间应用设计大赛(红鼎奖)办公空间金奖
—2018 新势力榜全国榜 TOP10
—2017 中国建筑装饰协会 2016—2017 年度十大最具原创设计师奖
—2017IDS 国际设计先锋榜软装陈设类金奖
—2017 中国新商业和旅游地产设计年度优秀别墅设计师
—2017 中国建筑装饰协会国际环艺创新设计作品大赛 (华鼎奖) 金奖
—2017 中国新商业和旅游地产设计年度优秀别墅设计师
—2017 中国国际建筑及室内设计节“金外滩奖”“最佳居住空间奖”—2016 焦点奖全国总冠军
—2009 年瑞丽家居梦想大奖


