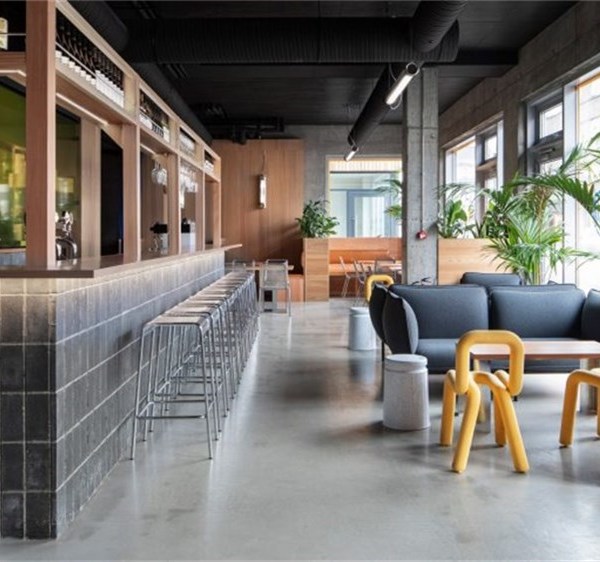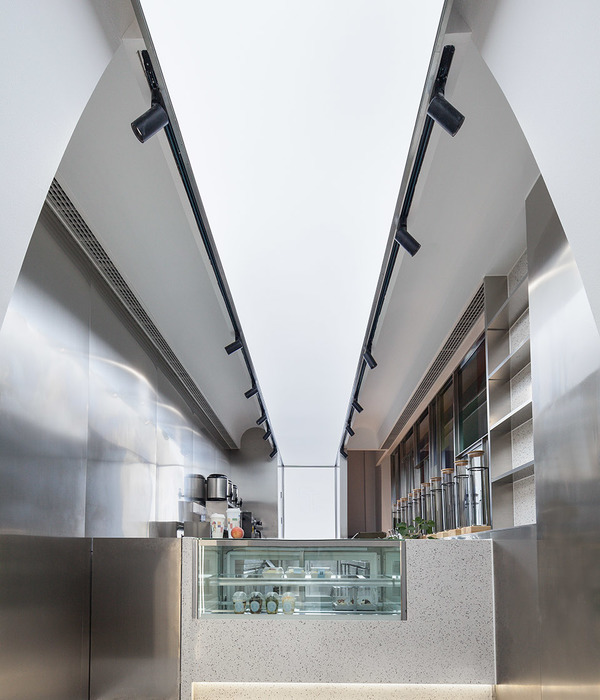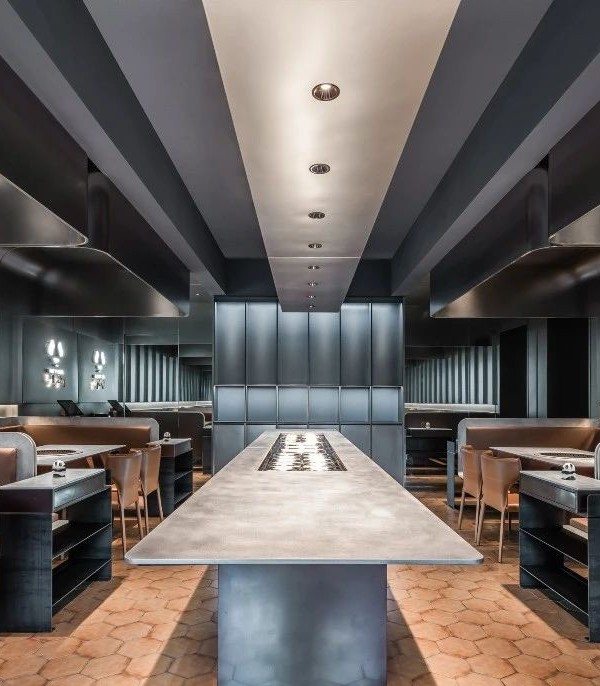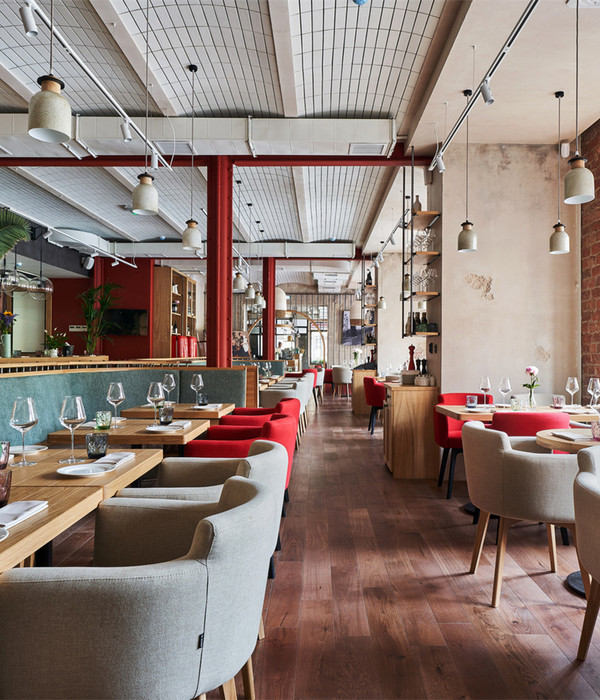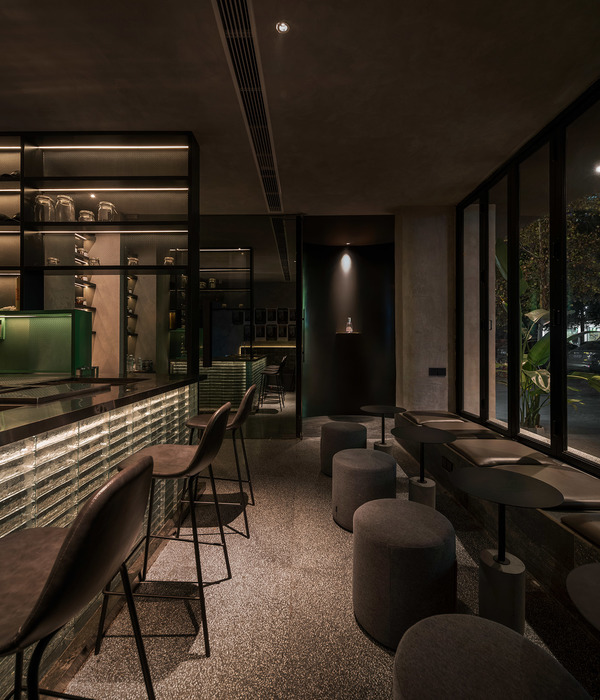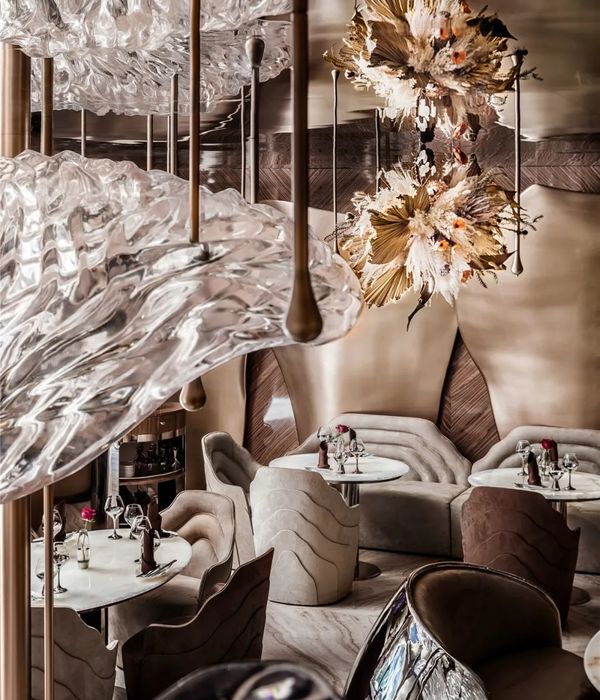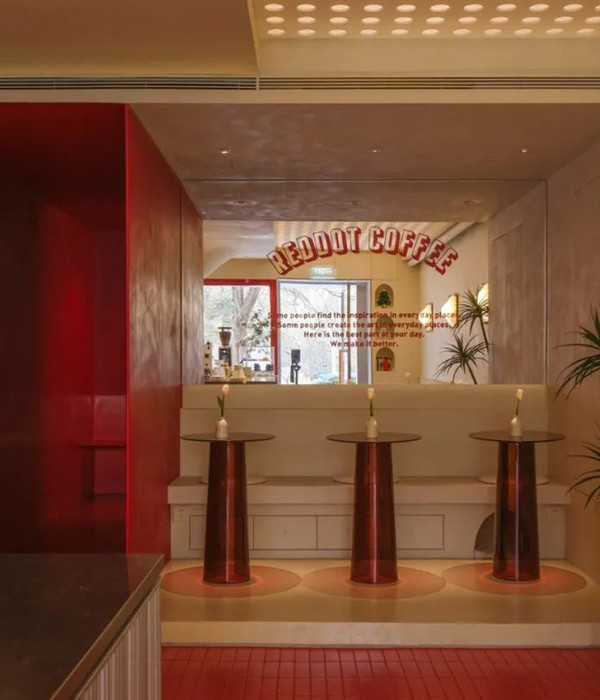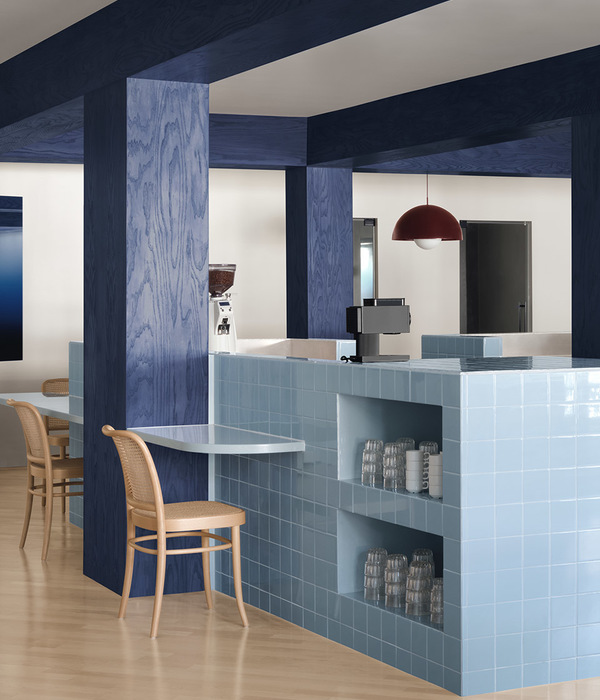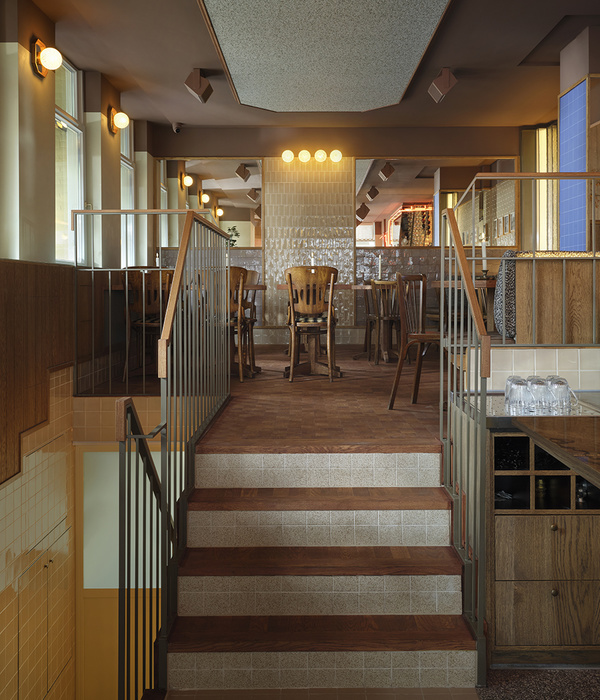人们总会对美好事物的有着迫切希望,我们在意阳光雨露,季节风物。我们关心世事局促,万象更替。但唯有那些质朴的真诚,才是世间稀有物。此次我们将“蝶变新生”融入设计概念之中。
People always have an urgent hope for good things. We care about sunshine, rain, and seasonal scenery. We are concerned that the world is cramped and everything is changing. But only those simple sincerity are rare in the world.This time, we integrated "butterfly into new life" into the design concept.
有关于母性,我们将概念化的措辞具象化:弧线的运用象征女性柔美;大量圆形元素的应用更加具象地表达怀胎十月的寓意。
Regarding motherhood, we visualize the conceptualized wording:The use of arcs symbolizes feminine femininity; the application of a large number of circular elements more concretely expresses the meaning of pregnancy in October.
01
PREFACE
入口门厅,我们将圆形元素重新构造在大量弧线的起伏之中,将平面分隔作立体化;
螺旋式的楼梯设计将空间感升华,运用金属框架及镜面玻璃的设定,赋予空间生动活泼的形象。
In the entrance hall, we reconstructed circular elements in the undulations of a large number of arcs, dividing the plane into three-dimensional;The spiral staircase design sublimates the sense of space, and uses the setting of metal frame and mirror glass to give the space a lively image.
02
ENTRANCE HALL
顶部圆形的框景造型映入眼帘,空间造型与灯光氛围相互呼应,处其中而知美。圆形灯光装置在空间中作为点缀美,贴合主题的同时增加身处走道的趣味性体验。
The round frame shape at the top comes into view, and the space shape and lighting atmosphere echo each other, and you will know the beauty in it.The circular lighting installation is used as an embellishment in the space, which fits the theme and increases the interesting experience of being in the aisle.
03
AISLE
大量的弧形元素充斥于各功能区的过渡空间之中,整体空间呈现不再那么硬朗,再配合墙面温和的灯带进行呼应,更加柔美的表达方式使其更加温婉得体。
A large number of arc-shaped elements are filled in the transition space of each functional area, and the overall space is not so tough. It is echoed with the gentle light strips on the wall, and the more soft expression makes it more gentle and decent.
04
PUBLIC TERRITORY
原木材质与米色涂料的运用在视觉呈现上融合,空间设计中做了多重隔离,起伏的线条与空间达成和谐一致的目的,以拱形的门廊为造型元素,带来柔美静谧的体验感。
The use of log material and beige paint is integrated in the visual presentation. Multiple isolations are made in the space design. The undulating lines and the space achieve the purpose of harmony and consistency. The arched porch is used as the modeling element to bring a soft and quiet experience.
轻奢法式的设计风格,在整体上去除了些许单一性,增加更为跳脱的趣味性。
The light-luxury French design style removes a little monotony on the whole, adding a more detached interest.
再加上橘色与绿色的家具与弧形摆设作为点缀,增强视觉的新鲜感,整体呈现优雅大气之
意。
Coupled with orange and green furniture and curved furnishings as embellishments, it enhances the freshness of vision and presents an elegant atmosphere as a whole.
项目名称 | 成都悦子嘉国际会所 金融城店
项目地点 | 四川省 成都市 武侯区 城通路300号
项目面积 | 7000㎡
竣工时间 | 2021年10月
工程造价 | 4200万
设计公司 | 璜合设计
主持设计 | 黄壬颀/杨进
设计团队 | 杨进/刘雨洁/杨博/伍燕/康晏侨
软装设计 | 陈凯
灯光设计 | 四川卧羊照明设计有限公司
空间摄影 | 聿空间摄影
2009年,主理人黄任颀创立璜合设计,深耕精品酒店及相关领域10余年,完成项目百余个。
2015年,主理人黄任颀与合伙人共同创立了SFEEL设计师酒店,并组建团队完成了从投资收益分析,设计建造到运营管理的闭环工作。目前S酒店在西南区已发展为拥有20余家门店精品连锁酒店。
璜合秉持理解,创新的设计理念。基于丰富的实战经验,从投资收益、工程建造,运营管理整体产业链为出发点,以更全面的视角审视,为客户定制务实可行的设计方案。
代表作品
S FEEL 设计师酒店 高新店
壹酒店
S FEEL 设计师酒店 四川大学店
{{item.text_origin}}


