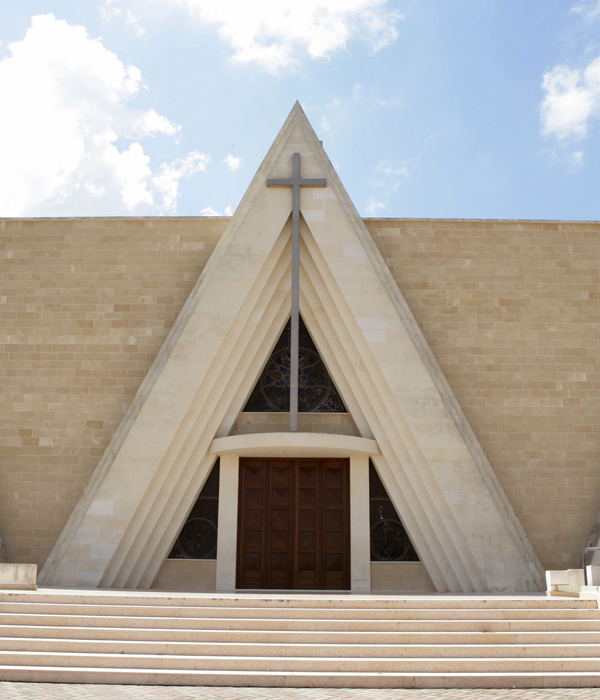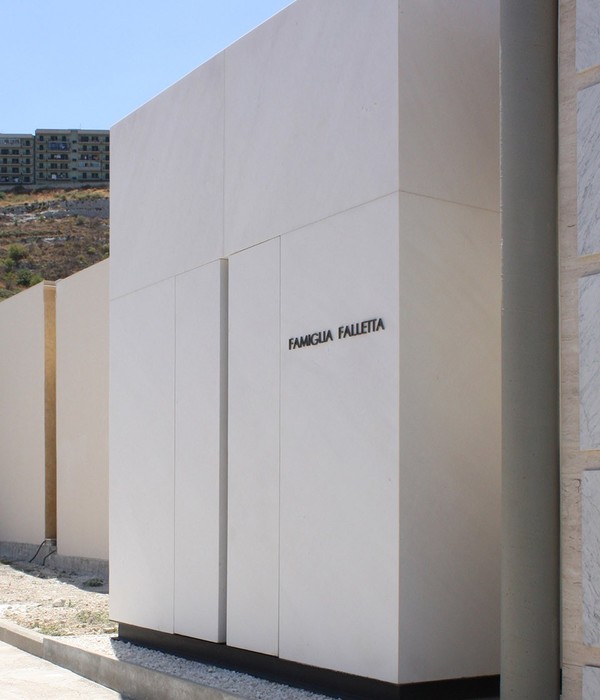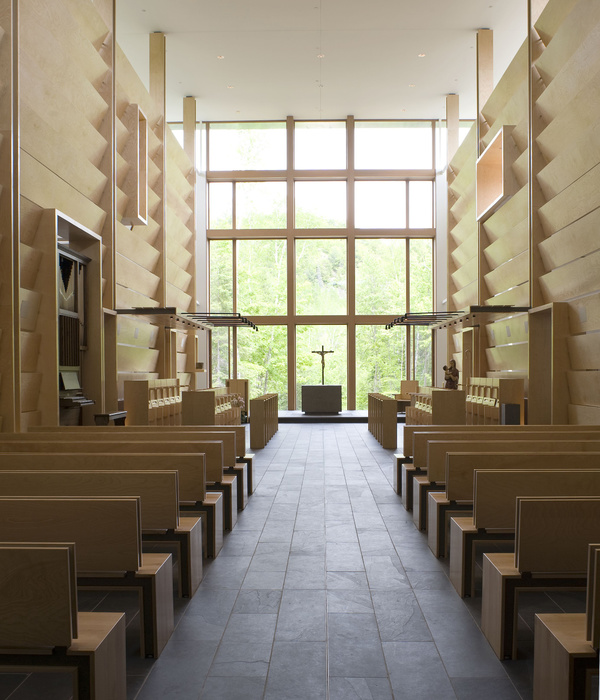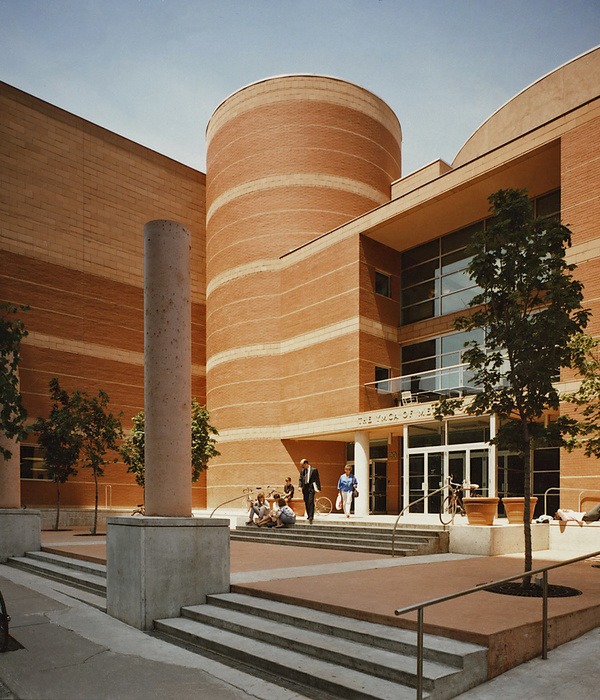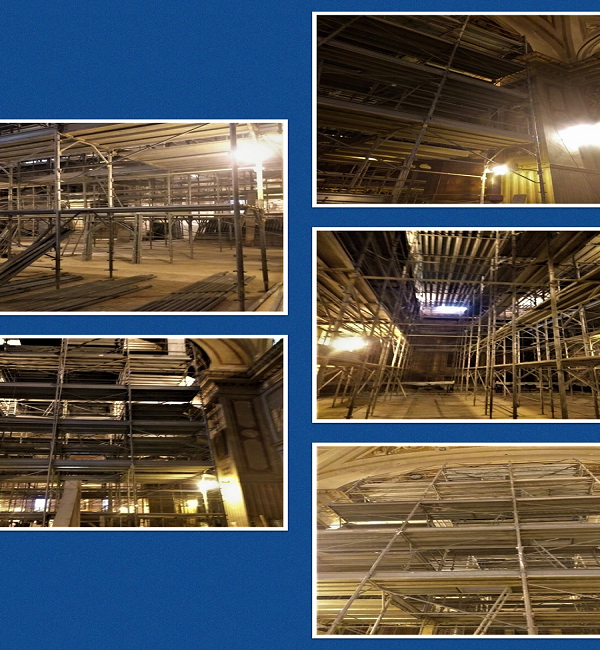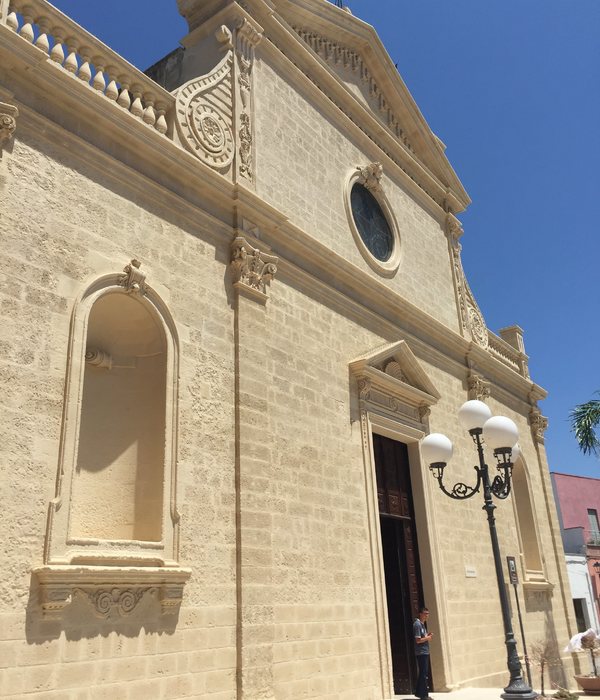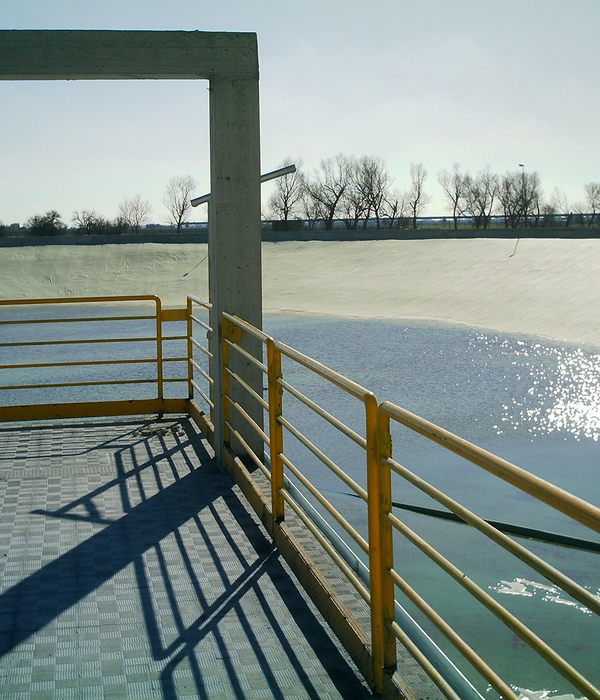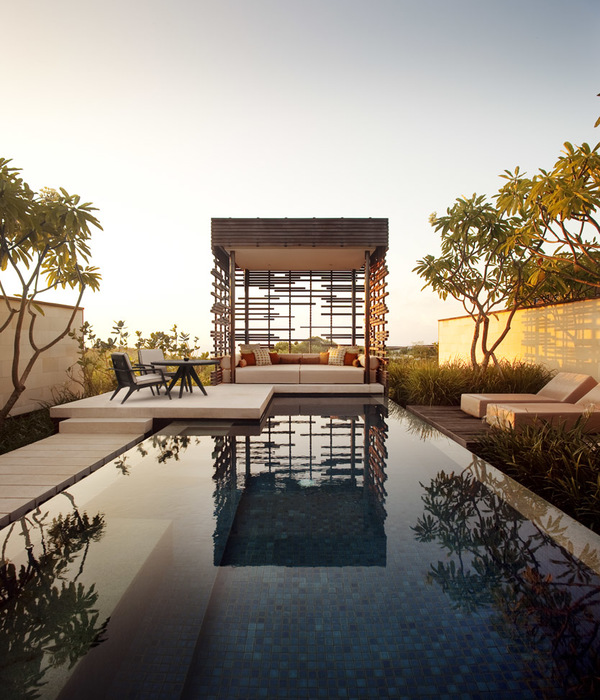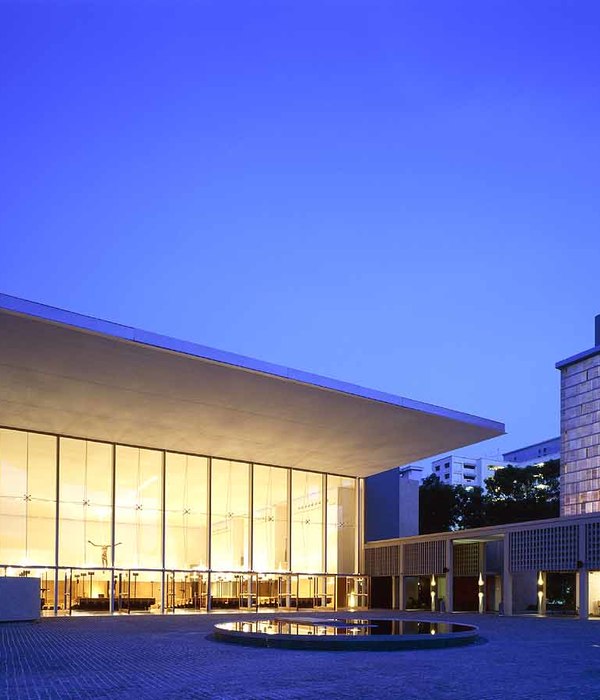Pensare a una nuova struttura religiosa che assolvesse la duplice funzione di edificio sacro e di spazio pubblico per attività socio-culturali, senza svilirne la sacralità di luogo di culto e venerazione, ha provocato momenti di smarrimento.
Smarrimento dovuto alla in-fusione che le due funzioni avrebbero dovuto avere, in-fusione, intesa come unione, congiungimento, aggregazione, ecco allora che il ruolo dell’edificio era proprio quello di luogo di aggregazione e congiungimento, luogo di avvicinamento al Padre attraverso la liturgia e la preghiera.
Il progetto, allora, diventa “ Progetto della casa di Dio” affinché diventi anche la casa dell’uomo.
Lo schema planimetrico è inteso come sintesi delle tipologie del Cristianesimo: la basilica a sviluppo longitudinale e l’organismo centrale, l’aula absidata e lo spazio assembleare dedotto dalla riforma liturgica.
Nell’edificio lo spazio è subito riconoscibile, lo sguardo punta verso l’altare, diretto dalla circolarità dell’aula, il presbiterio, distinto dall’arco trionfale, rende evidente la figura del celebrante.
Sei archi emergono dalle mura e si stagliano verso l’alto a formare una sorta di cupola interna lasciando a vista le costole.
La composizione volumetrica è gerarchicamente segnata dai corpi che mostrano il proprio ruolo.
L’aula assembleare raggiunge l’altezza maggiore seguita dal volume della parte absidale.
I locali di ministero pastorale e la casa canonica raggiungono la quota del portico della chiesa.
L’elemento che tocca l’altezza maggiore è il campanile che liberandosi nella “atmosfera.. ne prende per cosi dire possesso per conto di Dio”.
Nella nuova chiesa non è stata prevista la cappella feriale, poiché l’attuale chiesa, posta a poca distanza, ha questa funzione.
-----------------------------------------------------------------------------------------------------------------------------------------------------------
Thinking of a new religious structure that fulfilled the dual function of a sacred building and of public space for socio-cultural activities, without undermining the sacredness of a place of worship and veneration, caused moments of loss.
Loss due to the in-fusion that the two functions should have had, in-fusion, intended as a union, conjunction, aggregation, so that the role of the building was precisely that of a place of aggregation and conjunction, a place of rapprochement to the Father through liturgy and prayer. The project, then, becomes "Project of the house of God" so that it may also become the home of man.
The planimetric scheme is intended as a synthesis of the typologies of Christianity: the longitudinal development basilica and the central organism, the apsed hall and the assembly space deduced from the liturgical reform. In the building the space is immediately recognizable, the gaze points towards the altar, directed by the circularity of the hall, the presbytery, distinguished by the triumphal arch, makes evident the figure of the celebrant.
Six arches emerge from the walls and stand out upwards to form a sort of internal dome leaving the ribs visible.
The volumetric composition is hierarchically marked by the bodies that show their role.
The assembly hall reaches the greatest height followed by the volume of the apse.
The pastoral ministry premises and the canonical house reach the portion of the church's portico.
The element that touches the greatest height is the bell tower which, freeing itself in the "atmosphere ... takes possession of it on God's behalf”.
In the new church the chapel has not been planned, since the present church, located to short distance, has this function.
{{item.text_origin}}

