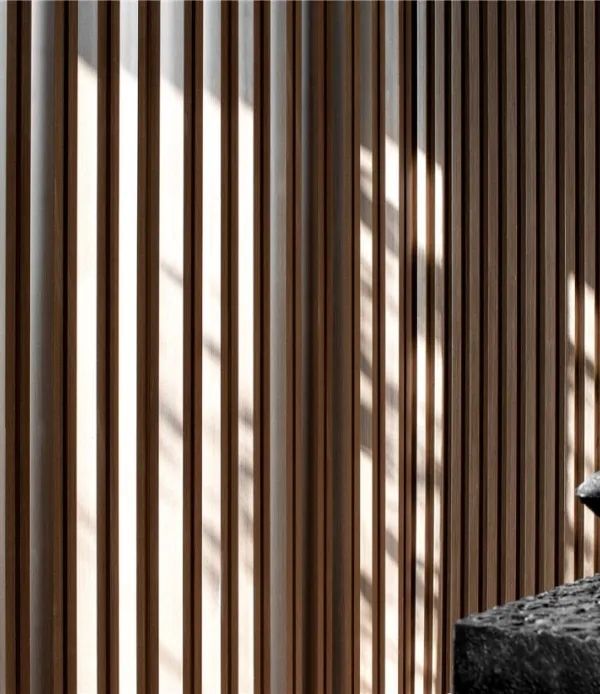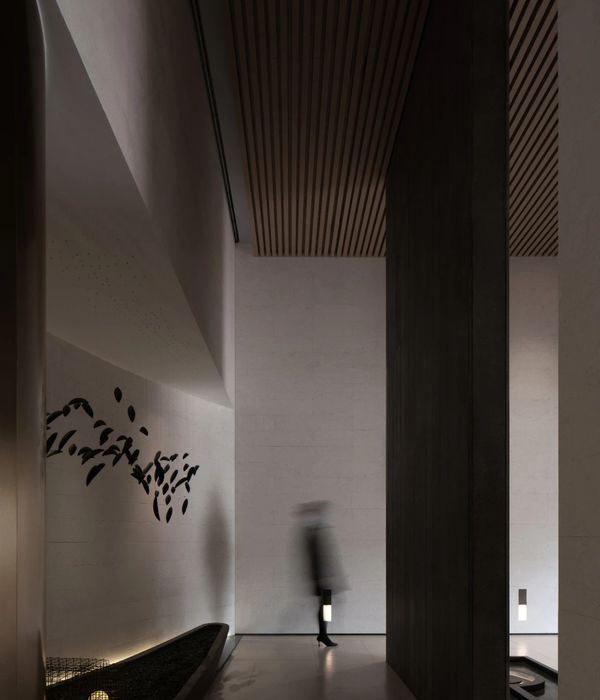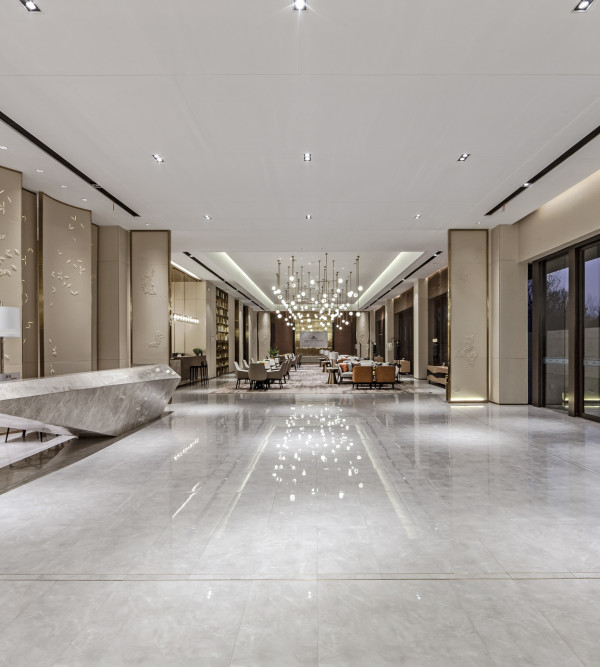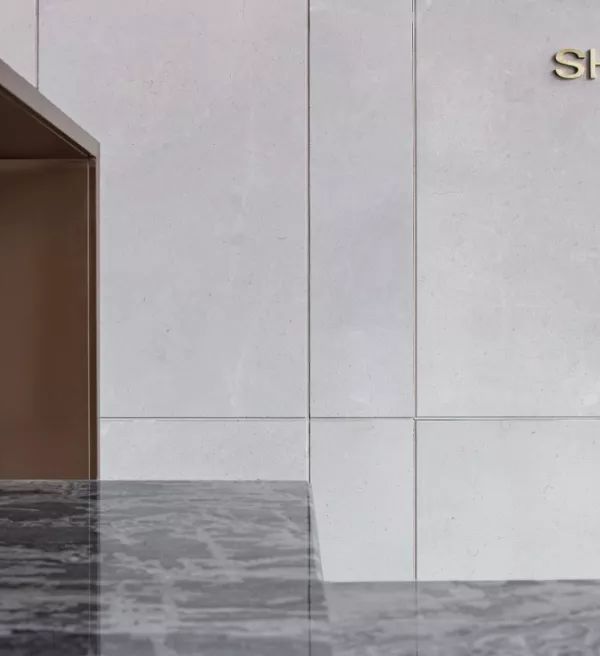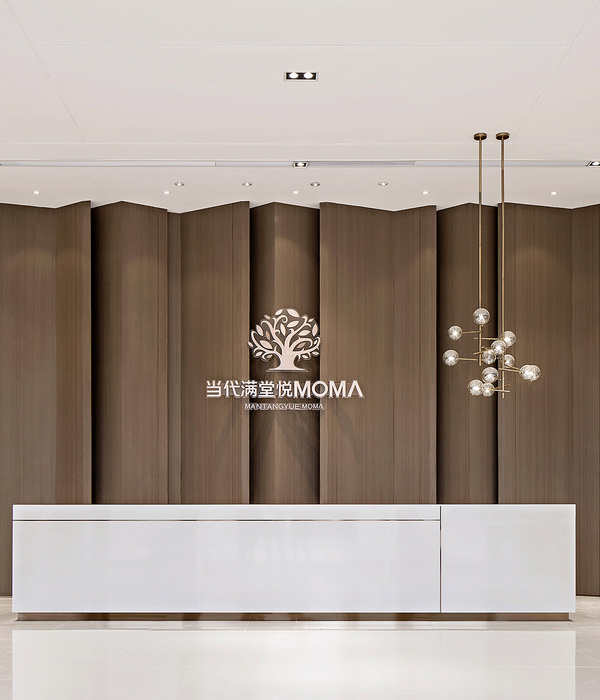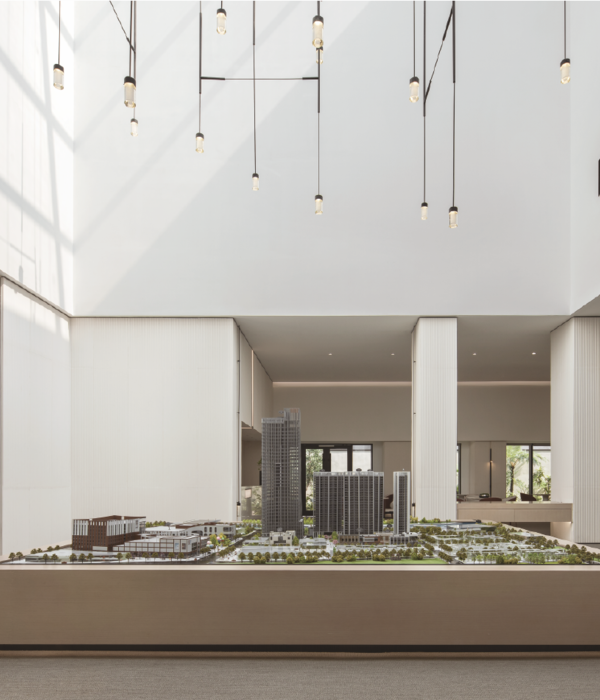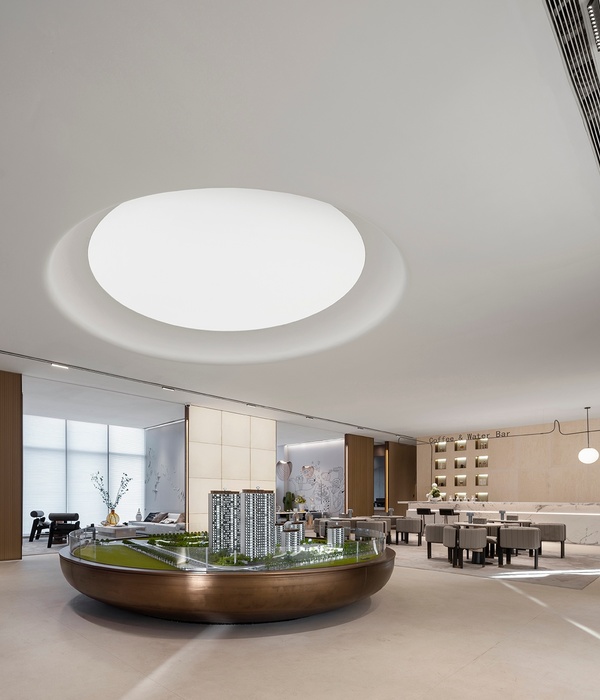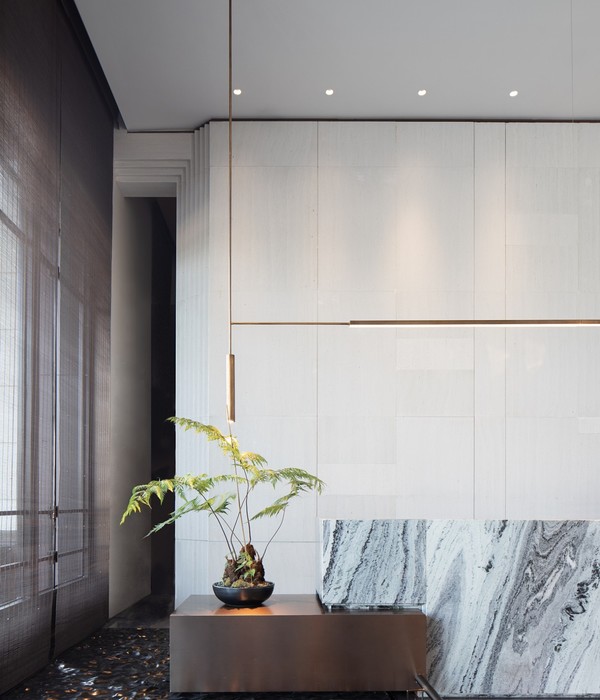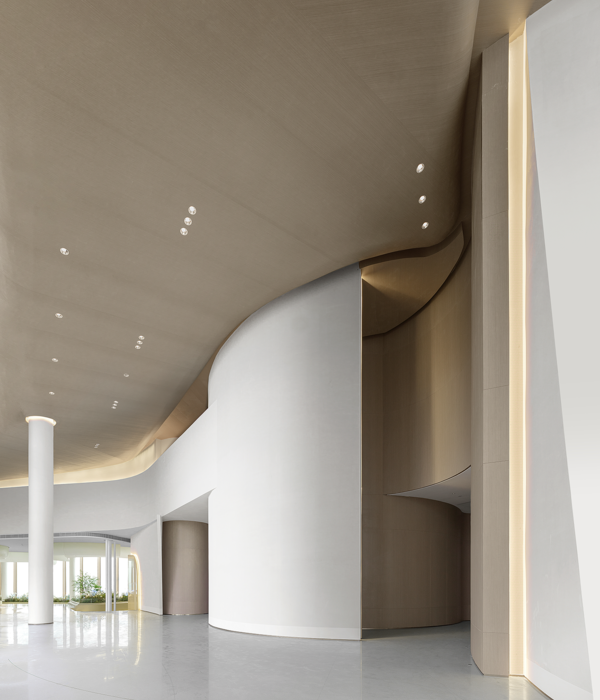“天外斜陽猶在樹,林間宿鳥已歸巢。”
“While the sun is just leaning on the tree from the sky, the fledglings among the woods have already returned to their nests.”
東方懿德城位於上海浦東三林,這座6.2萬平米購物中心的可貴之處,是在探討一種人與自然和諧共生的關係,是為都市中追求本真的人提供一個自然生態的安樂之“巢”,共居之“家”。
Orient Yide City is located at Sanlin in Pudong, Shanghai. One of the precious merits of this 62,000 m² shopping mall is the harmonious symbiosis mechanism between human being and nature. The aim is to provide a natural, environment-friendly and mind-peaceful “nest” for people who are looking for the true simplicity in urban life. It’s a “home” to share.
如何將地上三棟分體建築關聯在一起,並使其保持同樣的消費熱度對設計師是最大挑戰。
How to establish the connection among the three individual buildings, while preserving the same level of consumption enthusiasm, was the biggest challenge facing the designer.
通過“林中鳥巢、與森林共居”的概念發想,共用N種生活方式的“巢”空間,讓三棟分體建築巧妙的關聯在一起,設計師以此來傳達人對親情、對友情、對家的關注,讓終日奔波忙碌的都市人體驗“歸巢”的樂趣。
Inspired from the root concept of “The Nest in Woods, A Forestry Residence”, designer integrates the three buildings delicately with the clue of “nest” space, sharing a lifestyle that can vary in infinite appearance. A long-detached attention to parents, to friends, to home will be reminded and conveyed, to immerse the busy urban habitants with a satisfied joy of “returning to their nests”.
主建築的中庭既是購物中心的核心也是舉辦活動之地,偌大的中庭被參天大樹般的柱子托起,陽光從“樹枝“般織成的天蓬傾瀉而下,光影灑滿牆面、扶梯及巢狀看臺裡休憩者的身上,模糊了室內外的邊界。
The main building has an atrium serving as both core of the shopping center, and activity area as well. The enormous atrium is supported by columns like towering arbors. Sunshine is pouring through the “canopy” weaved by the “branches”. Light and shade is sprinkled all over the wall, the escalators and the people who are resting in the nest-shape stadium. The boundary between indoor and outdoor is blurred.
將自然光引入室內
Introduce the natural light indoor
巢狀看臺,像被搭建在樹木之間,供人們休閒…
Nest-shape stadium, as if is built in woods for people’s leisure…
看臺一瞥
A glimpse of the stadium
交織在店鋪周圍的巢狀看臺
The nest-shape stadium that is branching and weaving around the stores
原本閒散無用的公區角落,隨處是“枝幹“任意搭建的“巢”空間,可以三五好友小聚、抑或一本書、一部電腦、一杯咖啡……沉浸在自己的世界裡閱讀、思考、工作;還可以是媽媽們帶著孩子在這裡讀書、做作業;共用空間的N種可能。
In the forgotten corner of public area, the “branches” forms the “nest” spaces randomly, which revives the vigor of the area, encouraging going out with a small group of close friends, or with a book, a laptop, a cup of coffee……diving into your own mind world to read, to think, to work; or for the moms to take their children here to study, to do homework. The infinite possibility of shared space is revealed.
置身於大樹般柱子撐起的室內街區,如同與森林共居。
Standing in the indoor pedestrian area supported by towering columns like sharing a living room with the forest.
入夜時分,趴體巷一瞥
A glimpse of Party Lane when the night falls
而連接三棟建築的長廊像樹枝般交織在一起,長廊被命名為“趴體巷”,設計師將這個半室外空間打造成延時休閒之地,城中最時髦的夜生活愛好者成為常客,入夜時分,趴體巷的美酒、小食都會讓人驚喜萬分,真讓醉意枝頭鬧。
The corridors that physically connects the three buildings are weaved like branches. The corridors are named “Party Lane”. Designer creates this semi-outdoor space as a time-out zone of leisure. The most fashionable night life darlings will become the frequent guests. When the curtain of night starts to fall, whether wine or snacks in the lanes will all be intriguingly surprising, until the leather shoes and high heels are tipsy.
趴體巷,長廊像樹枝般交織在一起。
Party Lane - The corridors are weaving with each other like branches
鋼結構撐起巢狀酒吧, 坐下來,品味趴體巷的美酒、小食。
Steel structure nest-shape bar, Taking your time savoring the wine and snacks in Party Lane.
"林中鳥巢、與森林共居",代表N種生活方式的“巢”空間散落於商場之中,圍合、交織在店鋪之間,將零售與體驗自然融合。
"The Nest in Woods, A Forestry Residence". The “nest” spaces that are representing an infinite variety of lifestyle, will scatter among the shopping mall, merging with and enclosing around the stores, to generate a continuous experience with retailing function.
宣導都市人返璞歸真,追尋心靈的寄居地,重新思考如何懷抱自然;倦鳥歸巢,停下來體會“家“的溫馨,共用N種生活的樂趣。
Proposing a return to the true simplicity of urban habitants, a residence of heart and mind, a introspection of how to embrace nature. As if a tired fledgling is returning to its nest, they will press pause and immerse in the warmth of returning to “home”, sharing the happiness of inventing an infinite variety of lifestyle.
▼關於圖紙About Drawing
Project name項目名稱:
ORIENT YIDE CITY東方懿德城
Design Company設計公司:
ARIZON DESIGN乾正設計
Designer設計師:
ELSON 申 俊偉
Team work團隊參與:
MARK毛 厚標, RAYMON張 超群, HOFFMAN賀 健, CHARLES程 長志, FANNIE 魯 暁飛
Completion Year完工時間:
2019.04.28
Project location項目位址:
SHANGHAI,CHINA.中國.上海
Project Area項目面積:
62000㎡
Photography攝影:
Dirk weiblen
Material材料:
Brick磚、Stone,石材、Wood-Aluminum board木鋁板、Stainless steel不銹鋼
▼關於主創About Designer
申 俊偉(ELSON)
乾正設計ARIZON DESIGN | 創始人兼設計總監Founder and Design Director
他希望構築的空間是一種共存狀態,從中誕生人與環境的對話,產生共鳴;
讓人與環境的和諧相處,人與人,人與環境融為一體, 讓他的「生態時尚」設計哲學融入每一個專案。
He wish that the space we construct is a status of common existence. The conversation emerges between people and this environment can speak to the subconscious need of all participants. The environment invites all human to be part of it, upon which a universal pattern of relationship can be built. Let his「ECO-FASHION」design philosophy be integrated into every project.
他充分發掘建築的美學和商業潛力,通過藝術和技術的完美結合創造了思緒澎湃和意想不到的體驗。
He fully explores the aesthetic and commercial potential of architecture, creats impressive and unexpectedly wonderful experience through the perfect combination of art and technology.
ARIZON DESIGN乾正設計
乾正設計2008年創建於上海,專為精品百貨&購物中心提供室內設計及顧問服務, 以“設計驅動商業未來”為使命,幫助客戶創造更大的商業價值!
Founded in Shanghai in 2008,Arizon design provide interior design and consulting services for department store and shopping mall."Design drives the future of your business" is the mission of Arizon, use our creativity to help clients achieve higher business value!
乾正設計也在國際權威設計大獎中屢獲殊榮,包括英國WAF AWARDS (World Architecture Festival世界建築節獎)、澳大利亞Melbourne Design Awards、美國- Architizer A+ Awards、台灣TID AWARD;義大利A'design award;美國IIDA;美國IDA Award;新加坡Singapore Interior Design Awards;韓國ASIA DESIGN PRIZE;荷蘭Frame Awards;中國IDEA—TOPS艾特獎;美國The Architecture MasterPrize;香港APIDA亞太區室內設計大獎;香港a&d China 2018 Architecture& Design Awards;中國金外灘獎等。
{{item.text_origin}}

