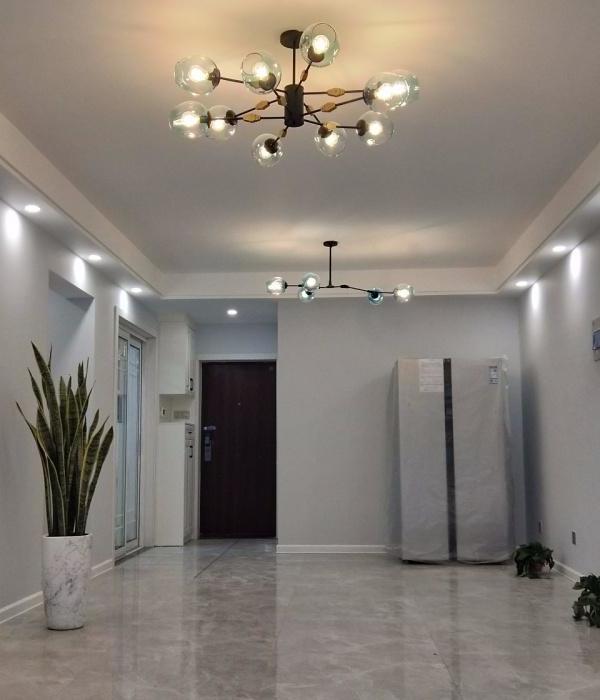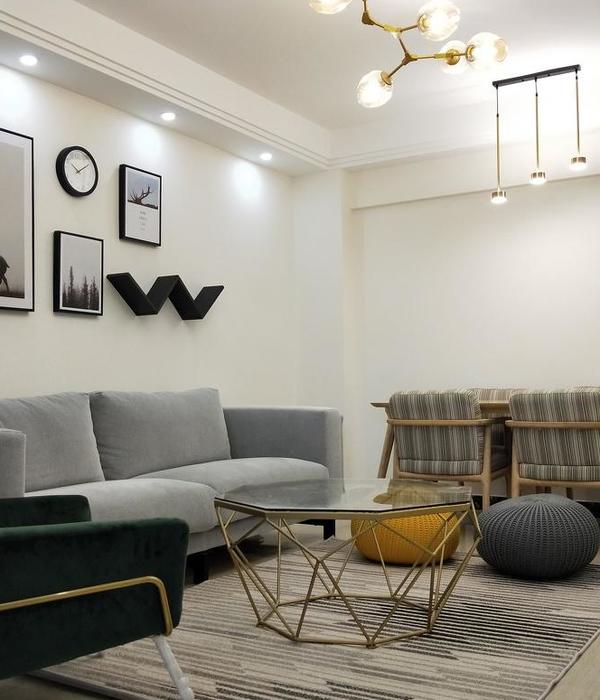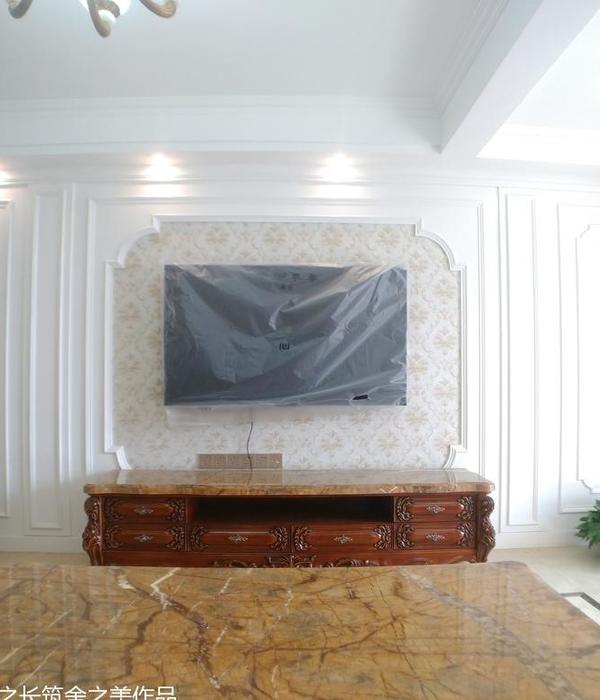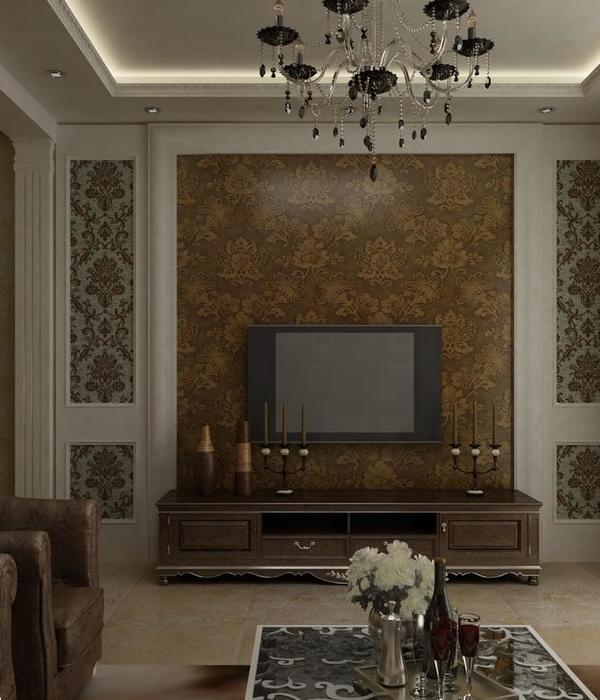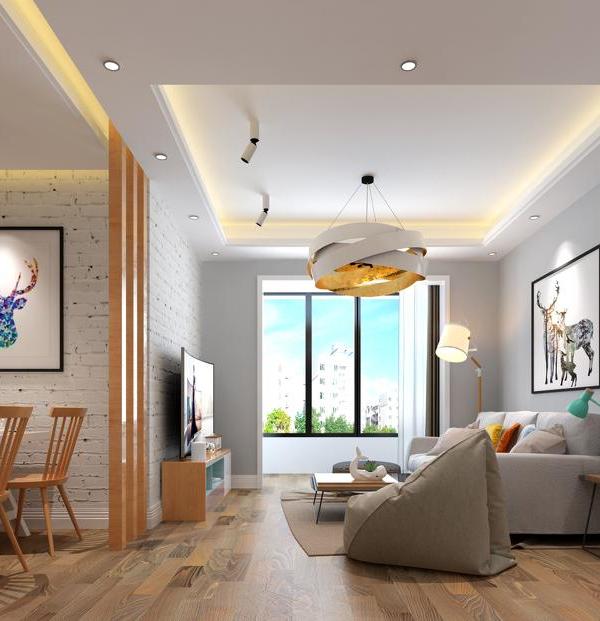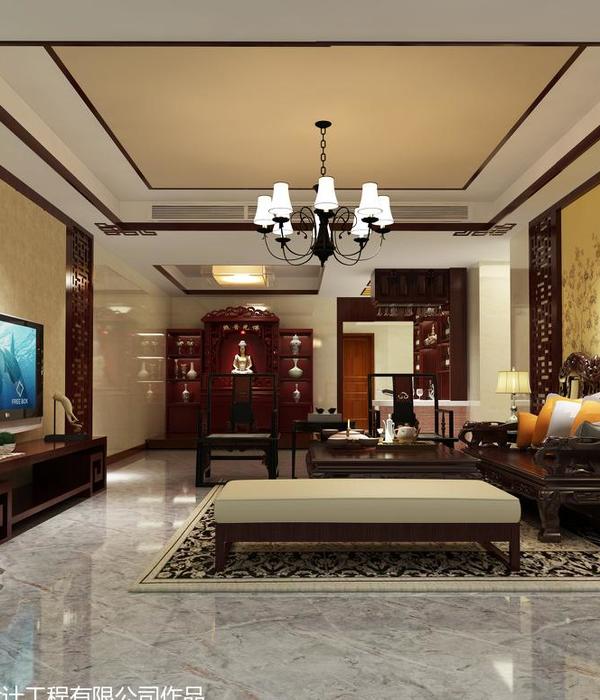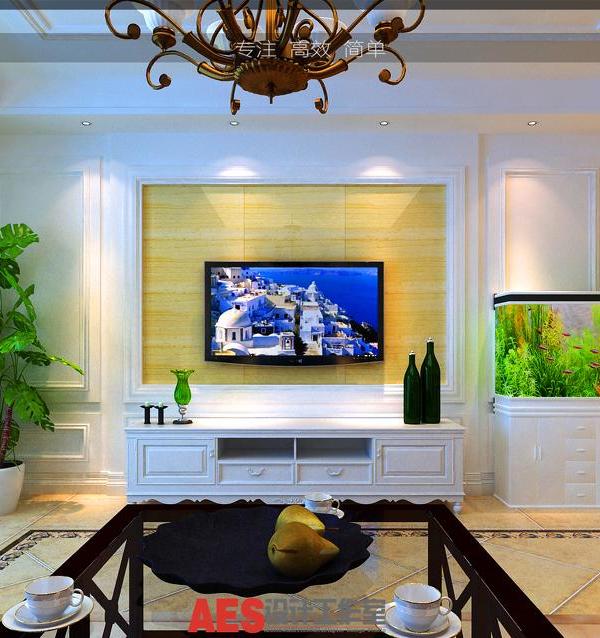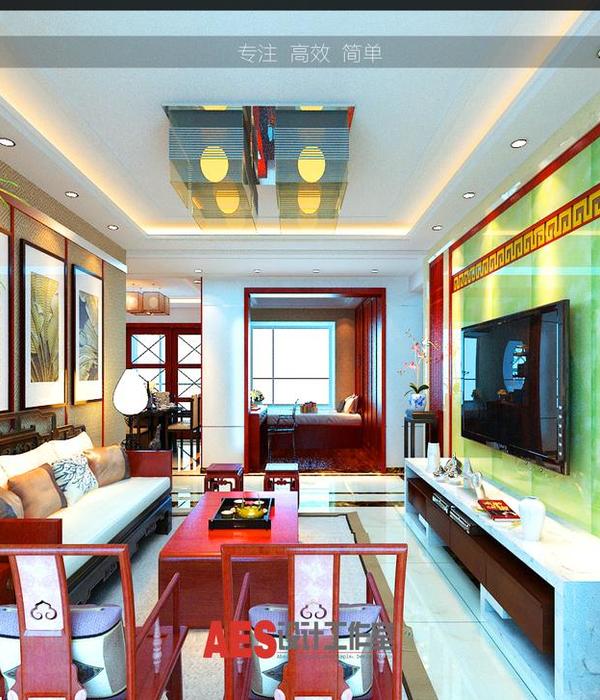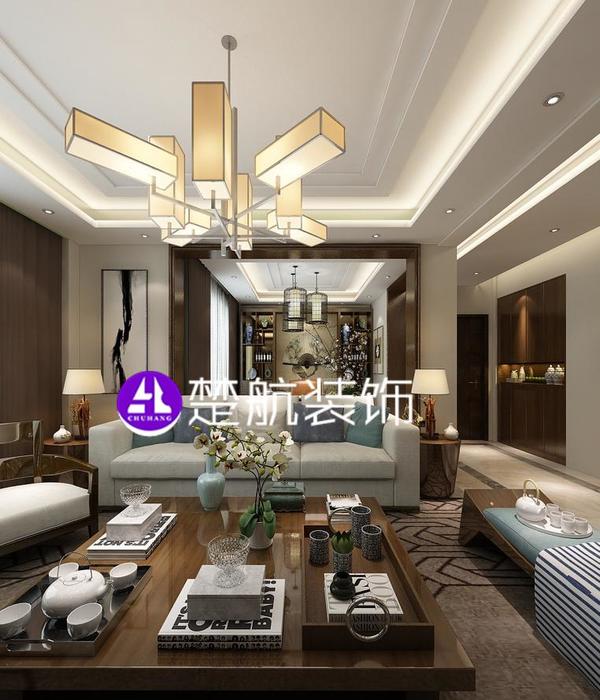Architect:Aedas
Location:Hangzhou, Zhejiang, China; | ;
Project Year:2026
Category:Offices
The Headquarters Project designed by Aedas Executive Directors Cary Lau and Henry Chau is a prominent project in Yuhang District, Hangzhou that encompasses the Headquarters Phase 1 and Phase 2 development, providing a range of offices and amenities.
Located to the west of the Future Technology City, Phase 2 enjoys a convenient transportation network with the best view to greenery nearby. The headquarters strive to demonstrate its corporate culture, promote exchange and foster creativity amongst employees.
The form of Phase 2 headquarters opts for a single large-scale eight-level annular building, echoing the Headquarters Park Phase 1 to its east. Double-height openings are created at the lower floors to welcome its staff to the internal landscaped courtyards. Stepped terraces are formed towards the beautifully vegetated hill at the north and east side, introducing more outdoor leisure space for its staff.
The façade design predicates on the image of a bird's wings to echo the first phase’ nest-like form. The façade alternates between convex and concave planes to emulate the texture of wings, and to neutralise a sense of flatness.
The typical office floor area is maximised to produce a minimal number of floors, thereby reducing vertical traffic, strengthening horizontal connectivity, and promoting interaction. The design not only ensures strong connection between floors, entrance and circulation pattern of Phase 2 is arranged neatly as well to facilitate the link between it and Phase 1.
At the core of the development, shared atriums and ancillary facilities are created as a space for employees to connect and exchange ideas.
Adhering to the principle of "separation of people and vehicles", the design puts forth a smooth, user-friendly circulation system. Vehicle entrances are set on the east and south sides of the plot, with traffic lines arranged along the periphery.
"The project embodies the tenets of humanistic and future-oriented design, destined to be a showcase for future office and workplace design.” — Aedas Executive Director Cary Lau.
▼项目更多图片
{{item.text_origin}}

