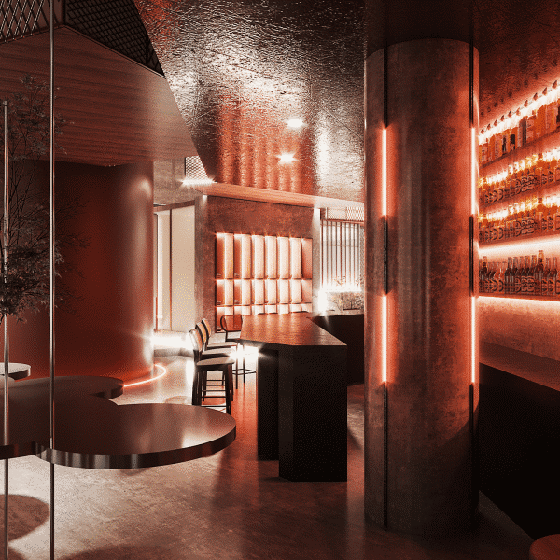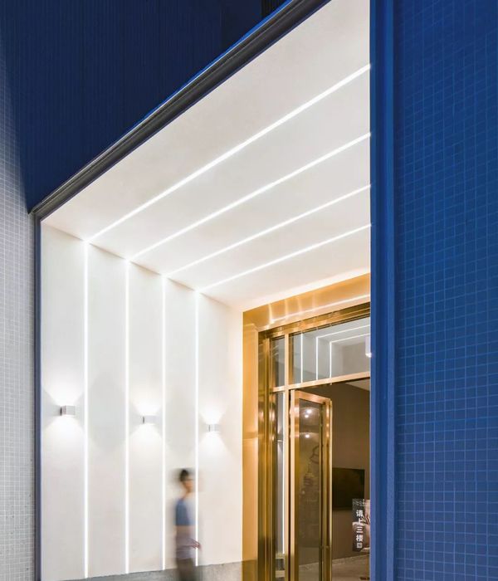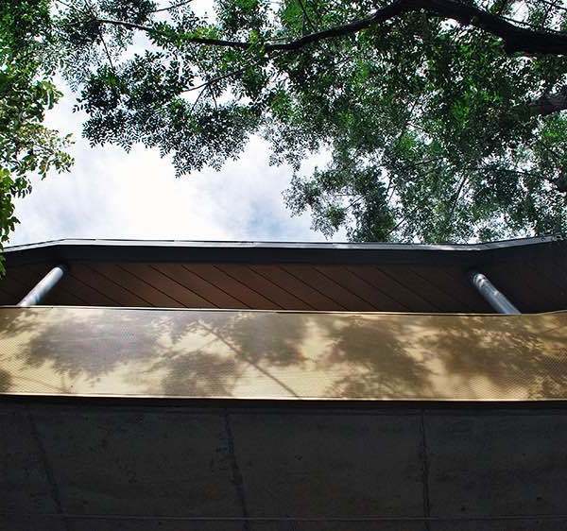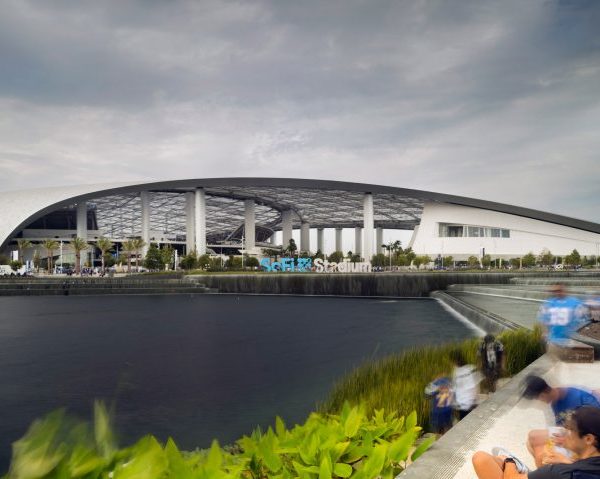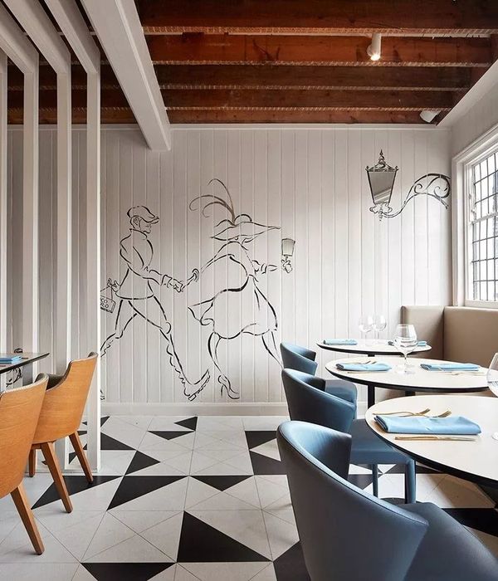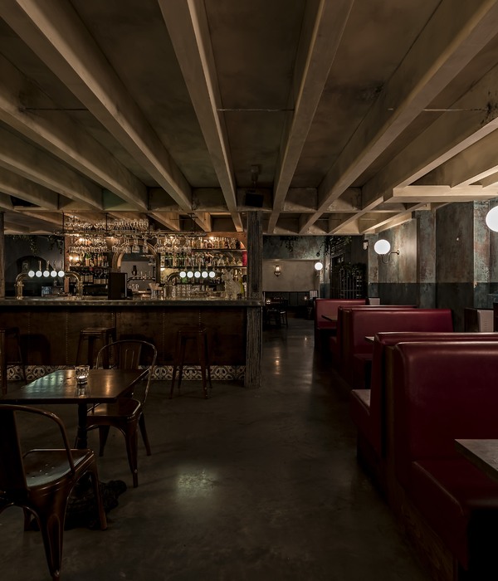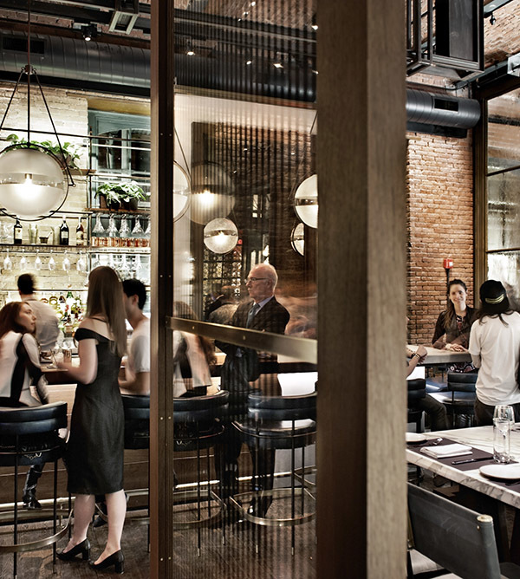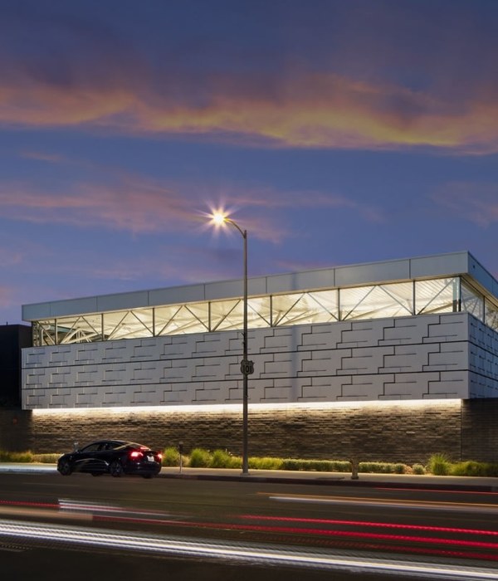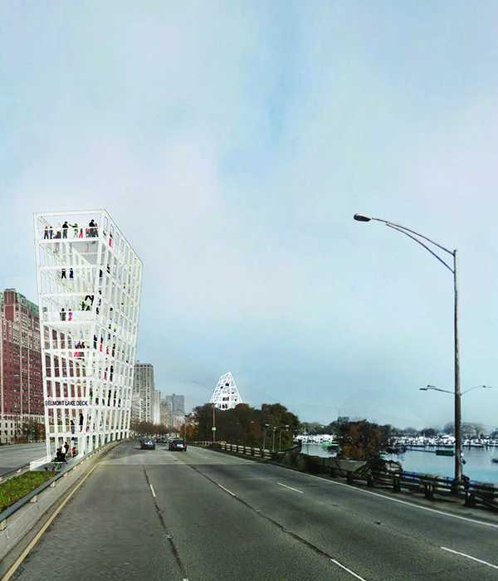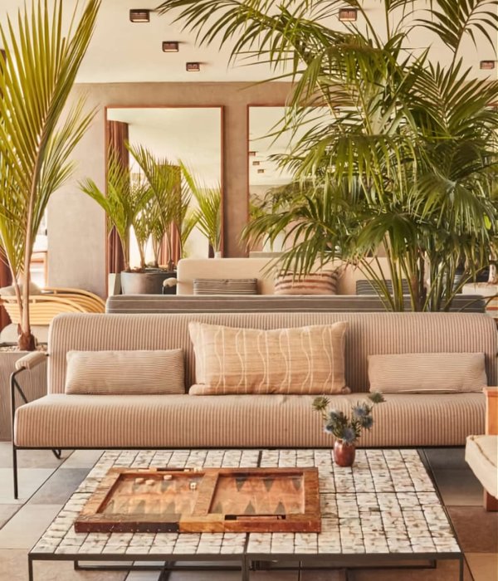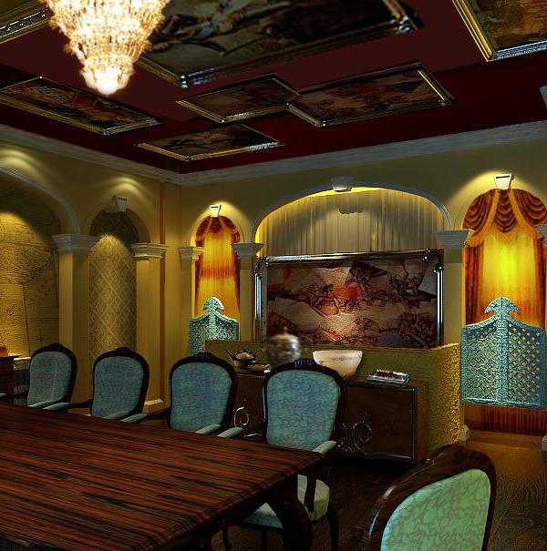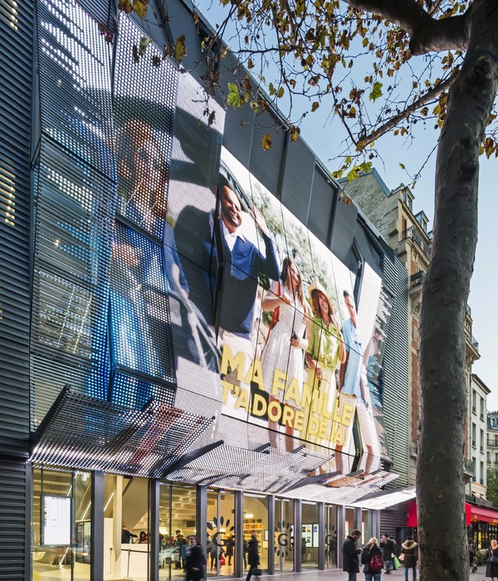▲
搜建筑
” 关注即可
Kohn Pedersen Fox Associates在费城的第一座住宅楼Arthaus刚刚封顶。这座47层楼高的开发项目有108个住宅,计划于2022年初入驻,位于著名的艺术大道上,与金梅尔表演艺术中心隔街相望。
Arthaus, Kohn Pedersen Fox Associates' first residential tower in Philadelphia has just topped out. The 47-story development with 108 residences, slated for occupancy in early 2022, is located along the famed Avenue of the Arts directly across the street from the Kimmel Center for the Performing Arts.
据KPF主席Eugene Kohn介绍,完全由KPF设计,由Dranoff Properties开发的Arthaus将成为 "城市天际线的重要补充,从远处标志着艺术区"。
事实上,这座一年半前破土动工的47层住宅塔楼的设计灵感来自于它的环境,玻璃幕墙、垂直表达以及四个捆绑式矩形体量的正交体量。底部的材料让人想起与街区相同的语言。
Designed completely by KPF and developed by Dranoff Properties, Arthaus will become a “major addition to the city skyline, marking the Arts District from afar”, according to Eugene Kohn, KPF Chairman. In fact, the 47-story residential tower that broke ground a year and a half ago is inspired by its context, with a glass façade, vertical expression, and an orthogonal massing of four bundled rectangular volumes. Materials at the base recall the same language as the neighborhood.
以费城艺术大道为依托,Arthaus从内到外、从外到内都是精心打造。事实上,在规划上,各单元围绕着一个中心核心呈品字形排列,使每个住宅都占据了建筑的一角。
塔楼宽阔的跨度和完善的一体化结构,使得单元布局有了更大的自由度,创造了大面积的开放式生活空间,将厨房、餐厅和起居区融为一体。
此外,大面积的窗户让公寓充斥着自然光。"在上层,Arthaus体量的连锁箱体上升到不同的高度,为顶层单位提供了更大的户外露台,同时在费城天际线上创造了一个独特的塔顶"。
Anchoring its location on Philadelphia’s Avenue of the Arts, Arthaus is crafted both from the inside out and the outside in. In fact, in plan, the units are organized in a pinwheel shape around a central core, allowing each residence to occupy a corner of the building. The tower’s broad spans and well-integrated structure enabled more freedom with unit layouts, creating large, open-plan living spaces that incorporate kitchen, dining, and living areas. In addition, large windows flood apartments with natural light. “On the upper floors, the interlocking boxes of Arthaus’ massing rise to different heights, providing larger outdoor terraces for penthouse units while creating a distinctive tower top on the Philadelphia skyline”.
作为KPF在该市的几个标志性项目的一部分,Arthaus拥有超过36000平方英尺的设施,也是由该公司设计的。
此外,该项目有一个室内游泳池和一个俯瞰Kimmel中心的健身中心,一个安静的图书馆,会议室,俱乐部,餐厅沙龙,café演示厨房,和儿童游戏室。一楼有超过4200平方英尺的餐厅空间。
Part of KPF’s several iconic projects in the city across a range of types, Arthaus features more than 36,000 square feet of amenities, also designed by the firm. Moreover, the project takes on an indoor pool and a fitness center overlooking the Kimmel Center, a tranquil library, board room, club room, dining salon, café with demonstration kitchen, and kids’ playroom. The ground floor incorporates more than 4,200 square feet of restaurant space.
建筑师:KPF建筑事务所(Kohn Pedersen Fox Associates)
地点:美国·费城
年份:2022
2021年
·新
产品方向
《 品牌地产 | 精品楼盘考察活动 》
杭州、苏州、重庆、成都、郑州
广州、福州、上海、西安
……
soujianzhu002
推荐一个
专业的地产+建筑平台
每天都有新内容
合作、宣传、投稿
请加
{{item.text_origin}}

