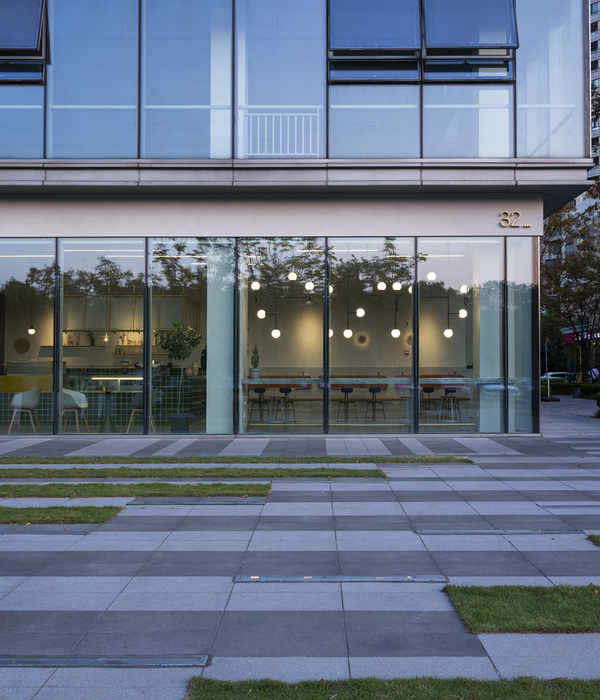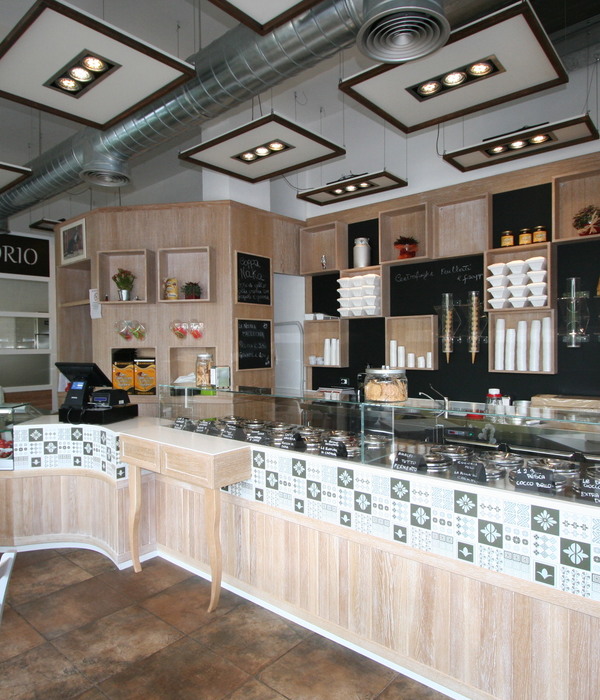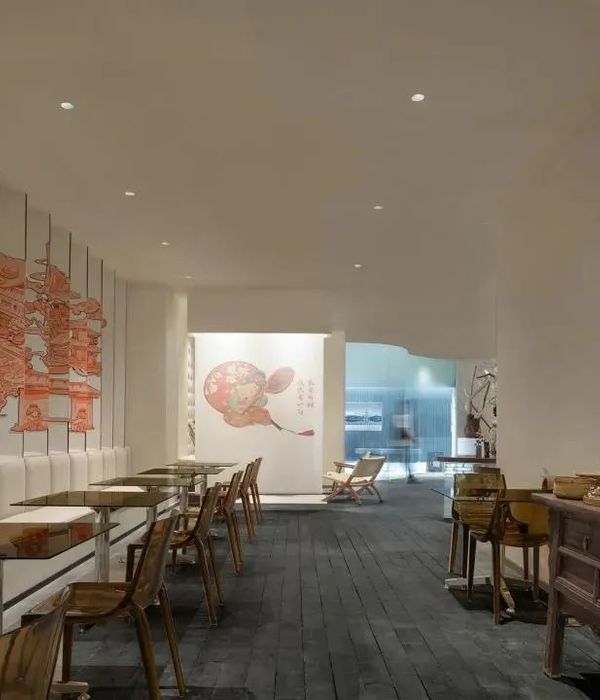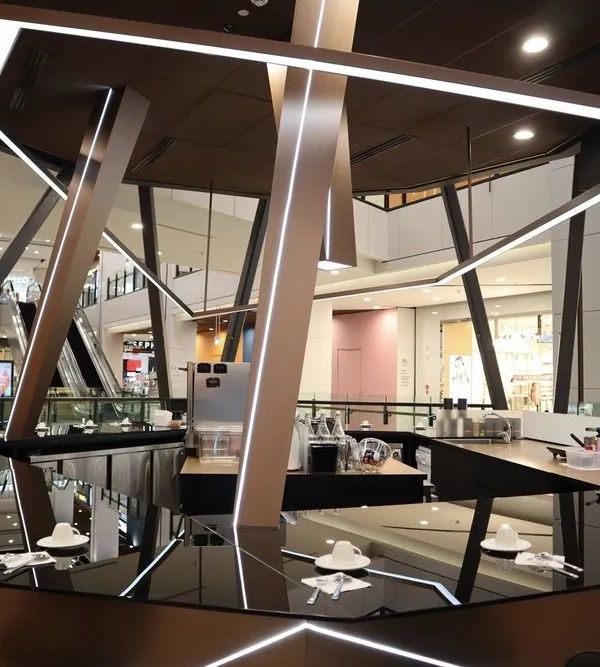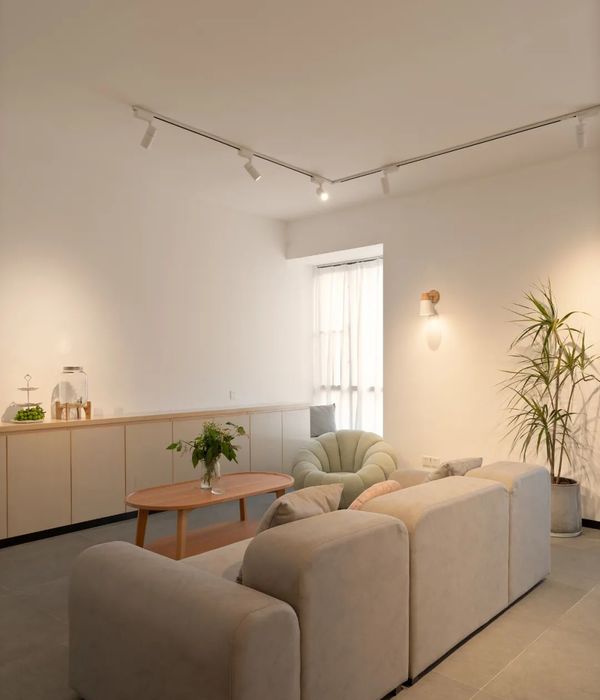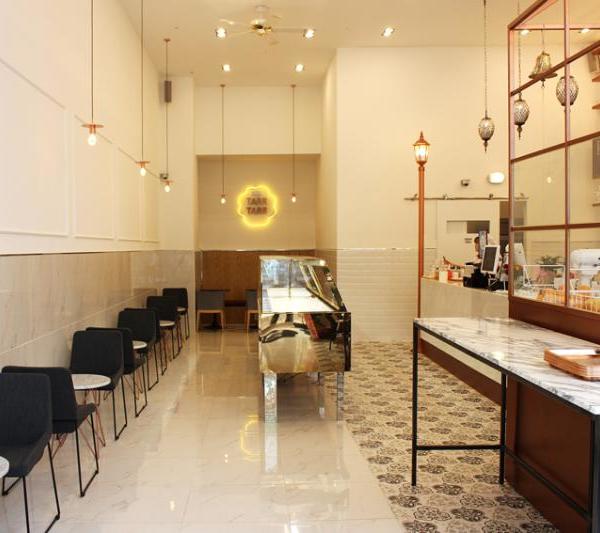The latest facelift of Emporium Mall presents fresh and comfortable share dining space experience for the guest. The concept of this design allows us to address previous issues where overall ambiance was dark and hence become a problem for vendors and mall operator.
The overall idea for the renovation picks up on the setting of food plaza. Combining several numbers of tenants in a public space such as food court has its own challenges. And opposed to the previous design where there was no clear boundaries between each vendor, we address this issue with presenting a vibrant and modern space. The bright tone can be seen in not only the emulation of planters curb, but also in the loose chairs in the common area. The setting is set to be bright and design treatment is kept to minimal, considering it is high traffic space. Despite this, the space is designed to be comfortable for visitors. We also put detailing in the ceiling, emphasizing space while serving as the focal point.
We implement dynamic seating to cater different needs and we must say that the most noticeable one would be the bench-style seating area which is enhanced with artificial planters. The dominance of neutral tones can also be seen in the materials of wood used in most of the furniture. While this is serving the purpose of durable furniture, they are also functional. While the mood is set to be comfortable, the flow allows for social interaction. The semi partition glass window sets different mood than a typical one-dimensional space of a food court mall. Going from a traditional, banal food court to a go-to dining space in a shopping mall.
Year 2019
Work started in 2018
Work finished in 2019
Client Emporium Mall Pluit
Status Completed works
Type Shopping Malls / Restaurants / Interior Design
{{item.text_origin}}


