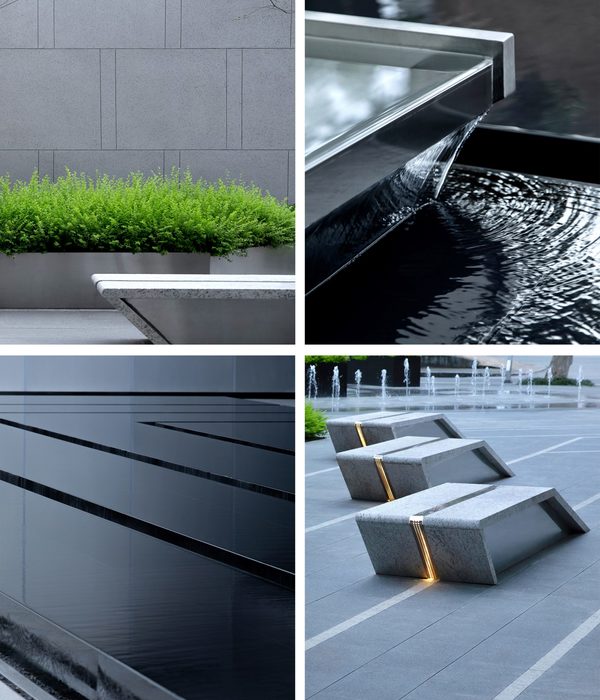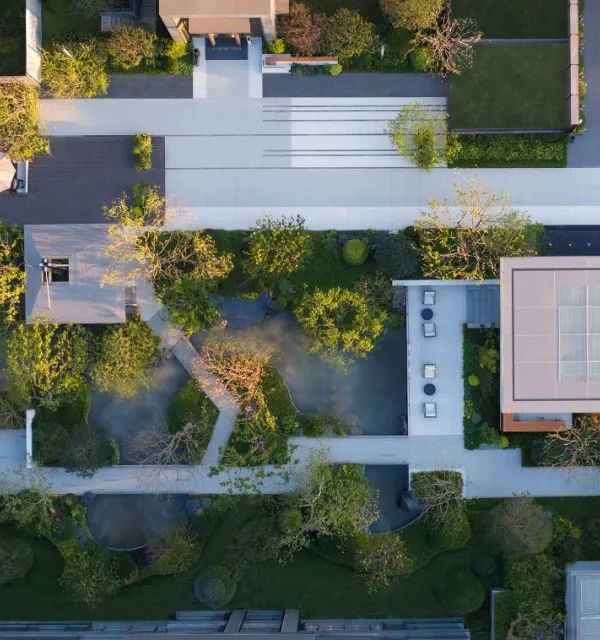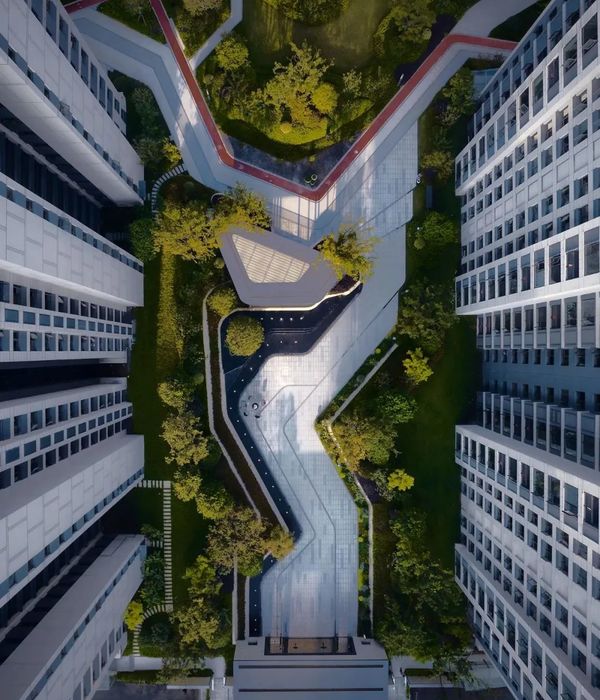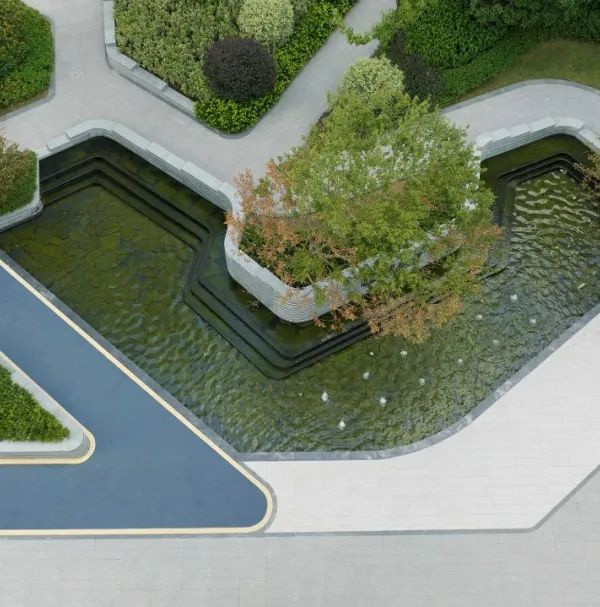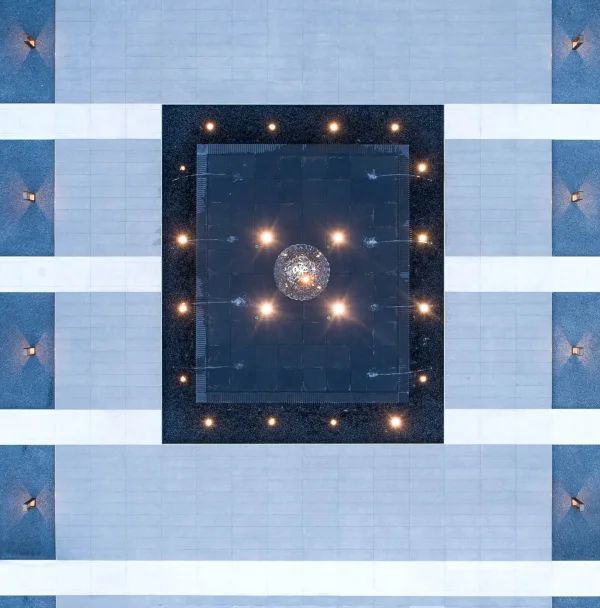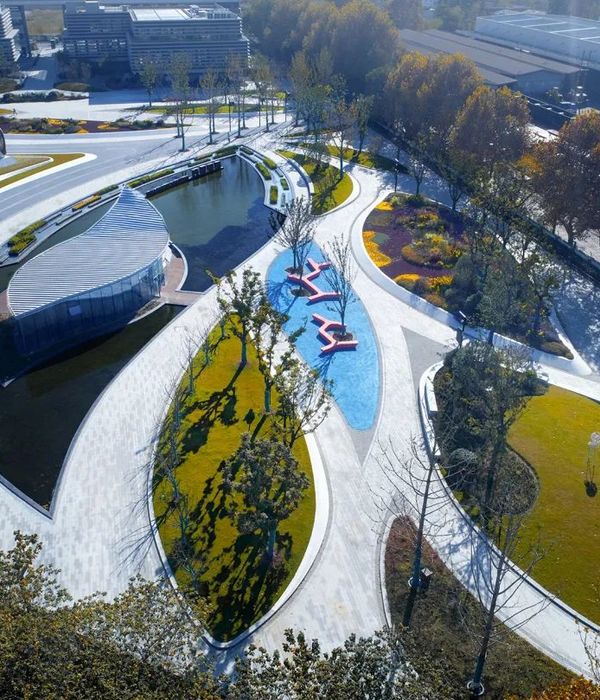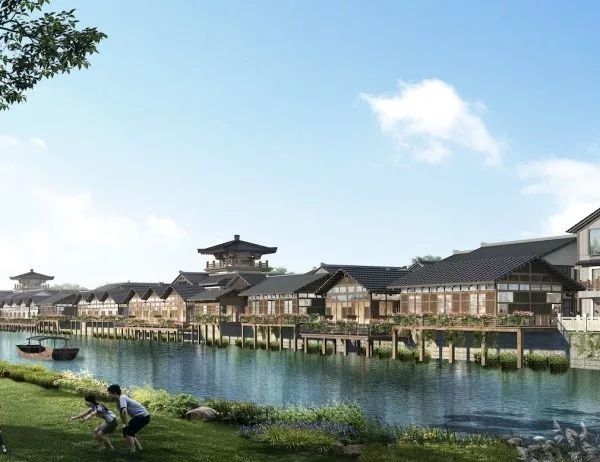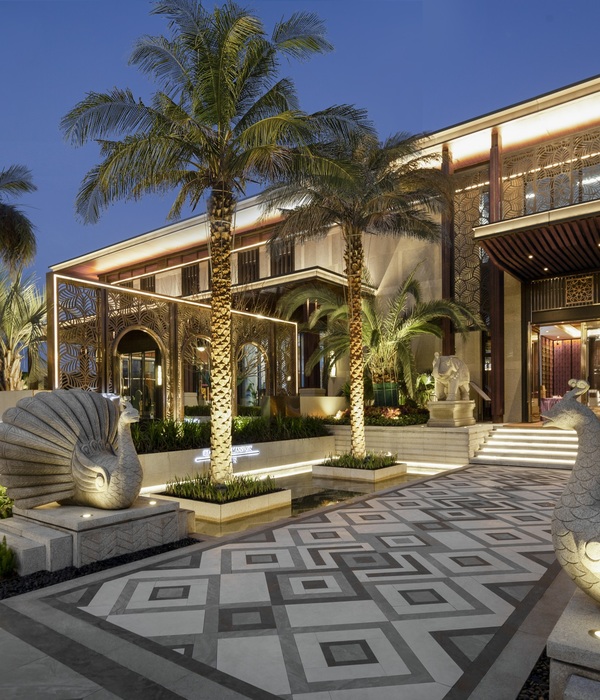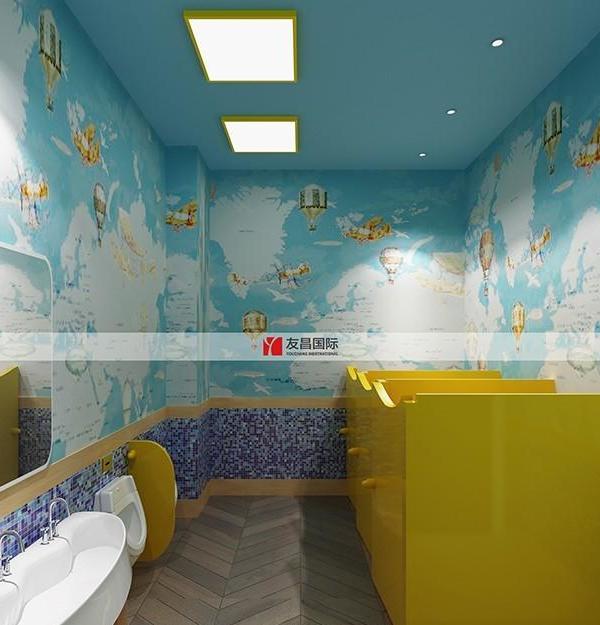Architect:3LHD;de Architekten Cie.
Location:Strojarska cesta 11, 10000, Zagreb, Croatia; | ;View Map
Category:Heritages;Masterplans;Cities
The abandoned industrial zone in the center of the city of Zagreb has occupied for decades the spaces that now give us the opportunity for the first systematic town planning after a long time.
The zone extends between Branimirova and Vukovarska streets and the railway and bus station. This area of 45 hectares is one of the most important spatial potentials of the City of Zagreb, only a 15-minute walk from the centre. For comparison, this area is twice the size of the Old City of Dubrovnik.
The reconstruction of the Gredelj zone is an opportunity to solve one of the biggest urban problems in Zagreb, which is the disconnection between the north and the south. Because of the railway tracks these two parts of the city are connected at only three points.
In order to achieve a full integration with the downtown, it is necessary to raise the railway tracks which are already above ground in the rest of the city. This would facilitate the traffic flow of cars and pedestrians, and would connect the now separated parts of the city.
It is a fortunate circumstance that the Gredelj zone has only two owners, the City of Zagreb and the Croatian Railways, and this makes the integral planning of future facilities and purposes easier. With a systematic approach, Gredelj can become a well integrated part of the contemporary city centre. Such an environment can provide conditions for better quality life and work to residents of all ages, lifestyles and social status.
The new construction would not mean the deletion of the existing space identity as the valuable elements of the industrial heritage of the former Gredelj factory would be preserved, while modern architecture would be integrated. At such an important city location the creation of generic spaces should be avoided. This approach was also supported by the Institute for the Protection of Cultural and Natural Monuments of the City of Zagreb.
The revitalization of the zone by introducing cultural and social content would raise the value of the entire location. An example of choosing such a method is the future conversion of Paromlin site into a city library.
The revitalized heritage site integrated into the public space becomes a contemporary interpretation, but also a logical extension of the Lenucci's horseshoe. A public area with parks, green areas and squares permeated with facilities such as a market, a museum or a new Croatian National Theatre Drama stage would create a vital and substantially diverse urban environment of a unique character.
Within the zone, other facilities important for the functioning of the city are planned, such as schools, colleges and public administration buildings.
The new contemporary site is open comprising smaller squares and parks of the right size for a newly created neighbourhood. When planning the residential and business premises, attention is paid to get as much daylight as possible, and to create the most ideal living and working conditions. The concept design of the site is just a framework for future architecture of individual buildings, whose varied solutions will contribute to the visual diversity of the neighbourhood.
The city of Zagreb will be connected as a whole, it will have new pedestrian areas and it will no longer have industrial sites in the immediate vicinity of the centre. One of the important innovations is the creation of a transport hub south of the railway station by moving the bus station underground, under the parking lot next to Paromlin. Thanks to that, the city will be more connected than ever.
Similar industrial heritage revitalization projects within the city centre have been implemented in the last 20 years in many European cities, such as Vienna, Munich, Zurich and Oslo. Abandoned and closed-to-the-public spaces have been transformed into public facilities, pedestrian and park areas.
This is the moment when there is a need for long-term, socially responsible and socially aware planning, which will bring together all professions to work better when rethinking space for the benefit of the citizens. Such an approach is also promoted by the EU New European Bauhaus initiative. It is an environmental, economic and cultural initiative aimed at bringing together the components of design, sustainability, accessibility, affordability and investment for the purpose of implementing the European Green Deal - all in order to create the preconditions for a sustainable coexistence of all people in the future.
On the topic of the Gredelj zone, several studies and public presentations have been conducted, from the Frames of the Metropolis in 1995, a study on the possibility of relocating the Croatian National Theatre Drama in 2013, all the way to the last ones: The Study on the Urban Revitalization of the former Railway Vehicles Factory "Janko Gredelj" made for the City of Zagreb in 2018, and the Study on Integrated Access to Donji Grad neighbourhood and Gredelj zone made for the EBRD in 2020.
In order to ensure a comprehensive approach to planning, experts from various fields were teamed up to work on the studies: Studio 3LHD and de Architekten Cie. architects, PwC Advisory consultants, Colliers International, HDC - hotel and destination consulting and experts from the IGH Institute and the law firm MS Partners.
▼项目更多图片
{{item.text_origin}}

