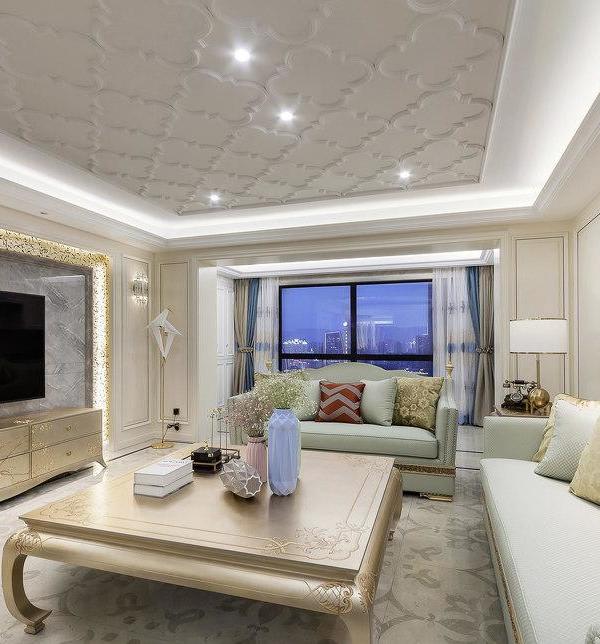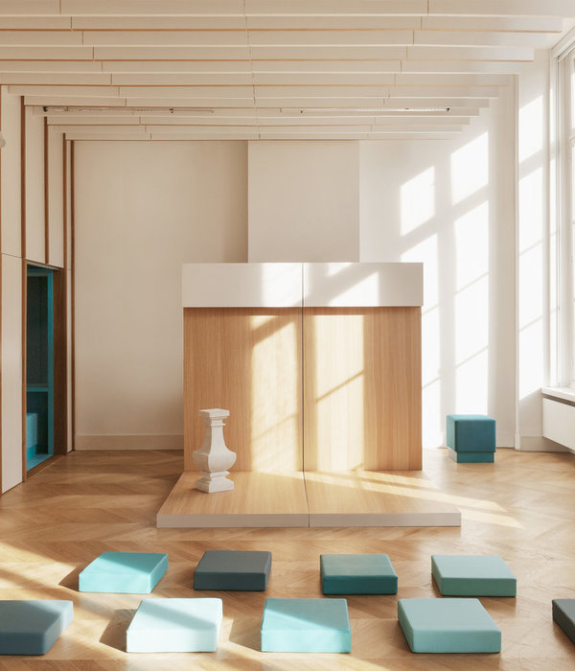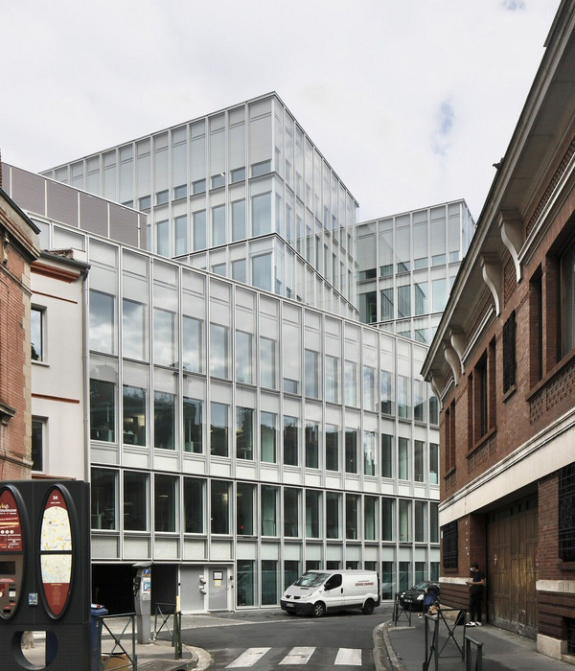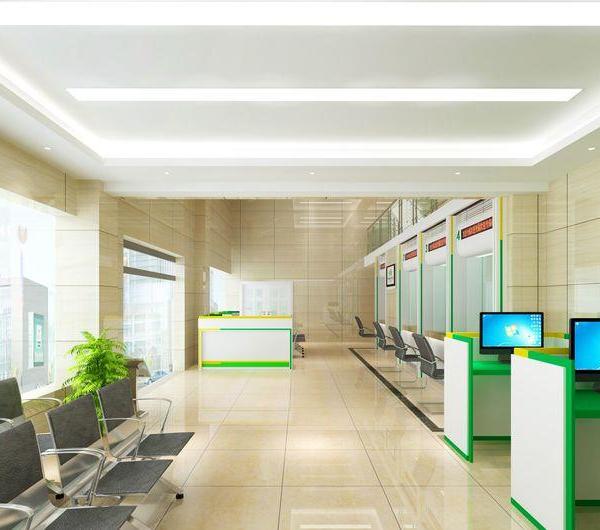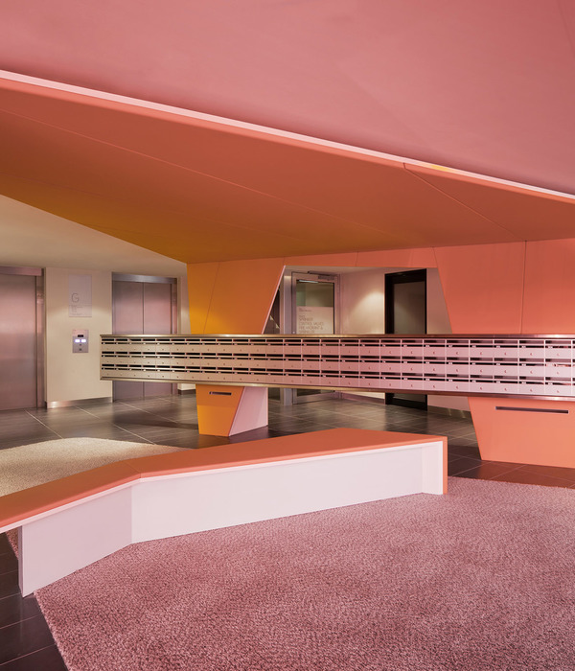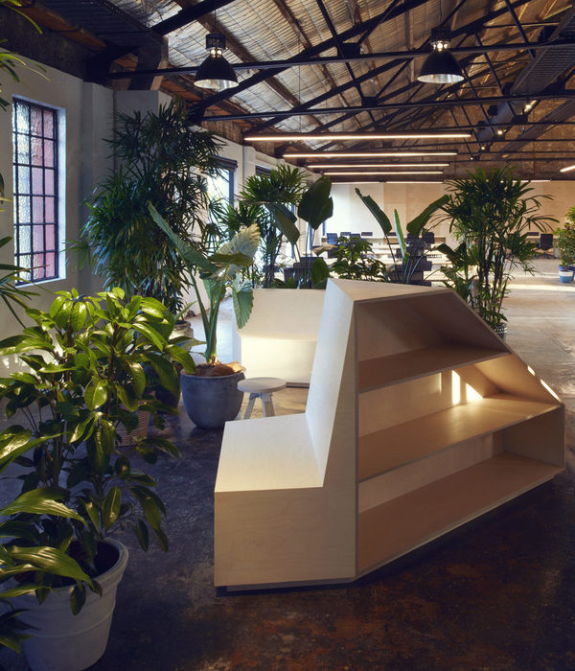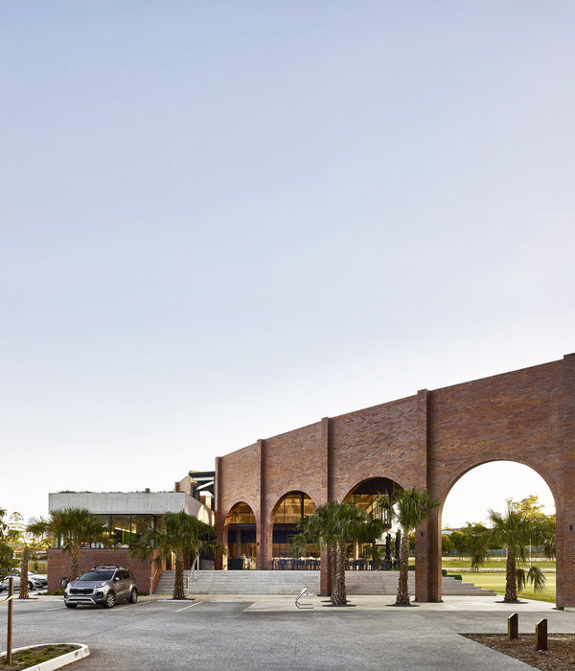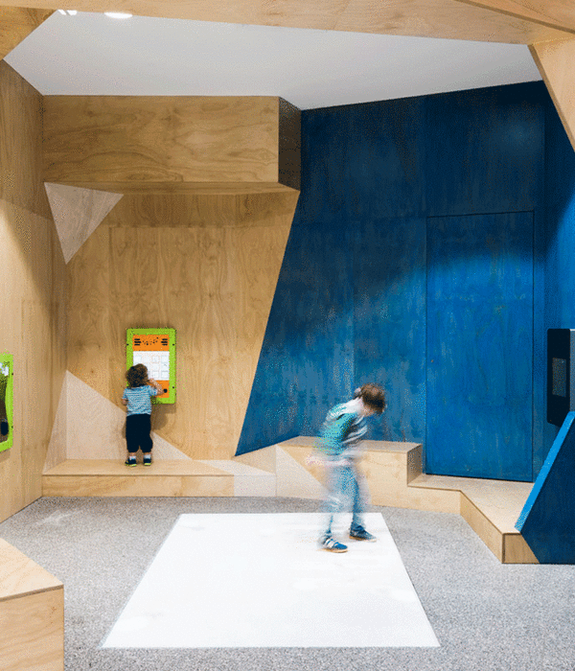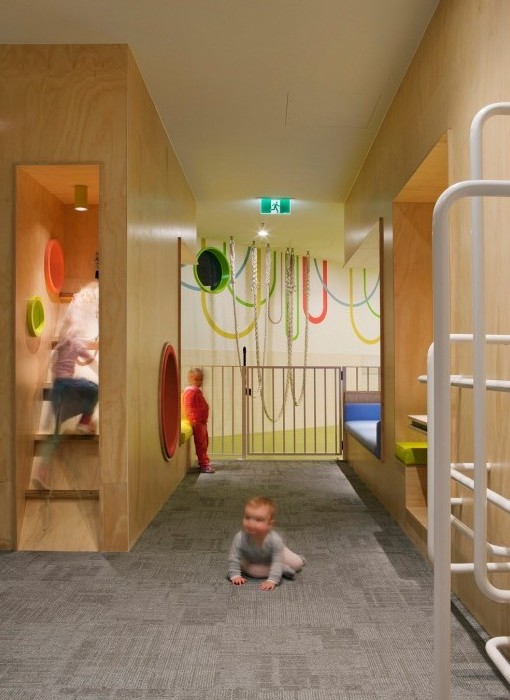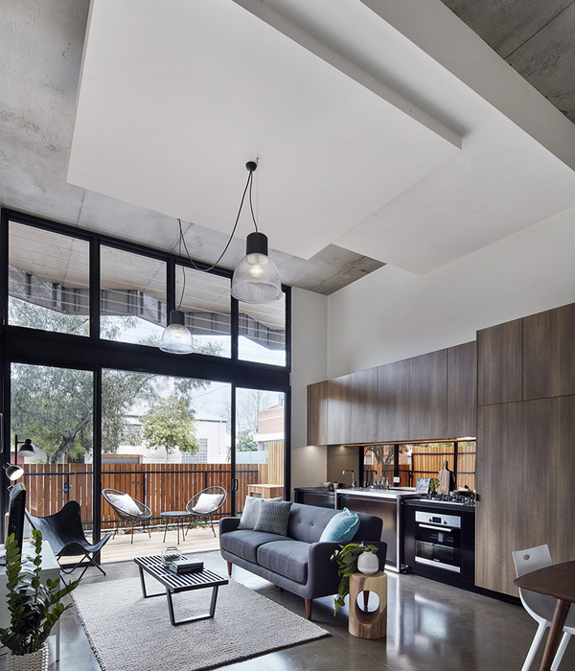Architects:Taller Mexicano de Arquitectura
Area:530m²
Year:2023
Photographs:Manolo R. Solís
Manufacturers:Fintech,MEGA
Lead Architects:Salvador Román Hernández, Manolo Rodríguez Casares, Felipe Diaz Hernández, Carlos Rebolledo Ibarra
Interior Design:AJ
Construction:Idesco
Country:Mexico
Text description provided by the architects. As part of the comprehensive development of the Master Plan of the Hacienda Xcanatún by Angsana Heritage Collection, the assignment consisted of designing a spa that could fit into the catalog of the complementary amenities of the hotel and the real estate project from the Villes, currently in development.
Located in the heart of Hacienda Xcanatún, on the edge of the main pond, the design premise was to create a building that interacted most respectfully with the physical and natural environment of the hacienda. To do this, the design of a linear pavilion founded on a horizontal foundation was proposed that generates a human scale and gives privacy to the program concerning the other areas of the Hacienda.
This pavilion is mainly made up of 4 fundamental elements: The metal structure that embraces and articulates all the elements of the building—a series of stone and chukúm volumes that house the spa program. The flat cantilevered slab provides horizontality, protects from rain and sun, and accompanies the routes between the modules and the central patios created between them.
A blind cylindrical module that breaks with the simple geometry of the project and invites you to discover the space inside. The routes and visual finishes in each space of the building are fundamental to the design concept. Each volume, terrace, or circulation area provides views toward different gardens and areas of the estate, taking care of privacy through elements such as endemic vegetation and stone walls.
The pavilion has 530 m2 in total, distributed in the different modules and circulation areas. In the project, great care was taken in the choice of materials, this to have low maintenance and an important relationship with the different architectures of the hacienda. Structural steel, stone from the region, marble floors, flattened chukum, wood from the region such as cedar and tzalam, as well as different aluminum and glass were mainly used.
Project gallery
Project location
Address:Yucatán, Mexico
{{item.text_origin}}


