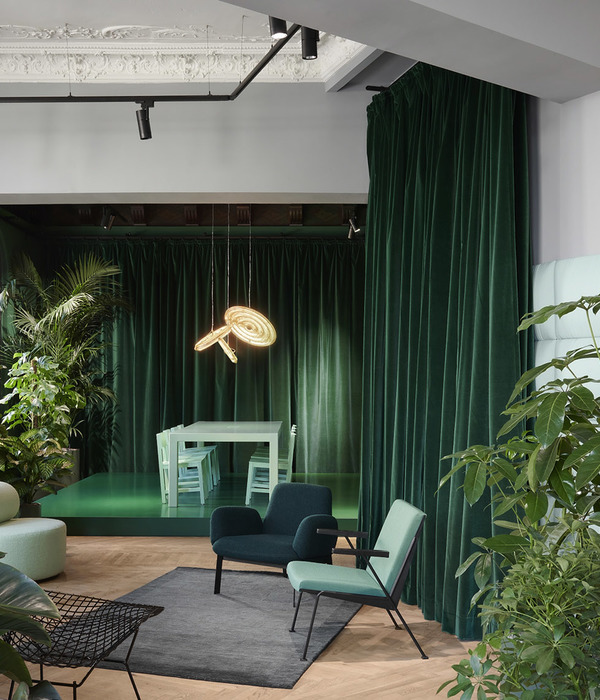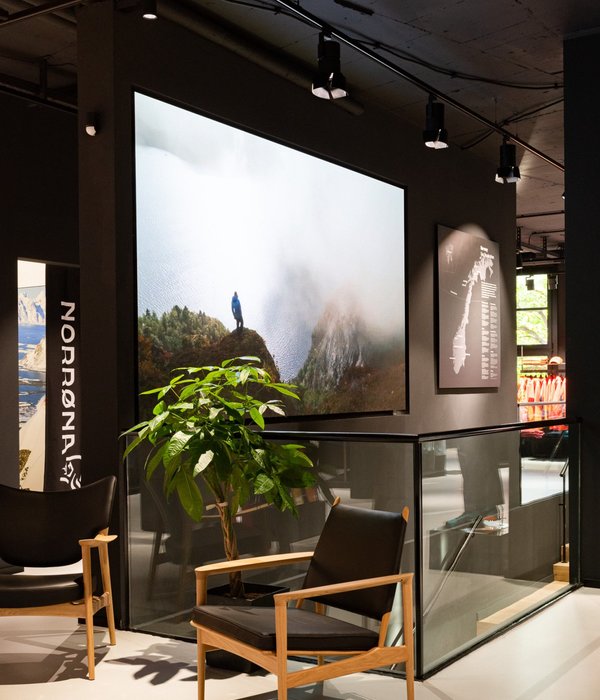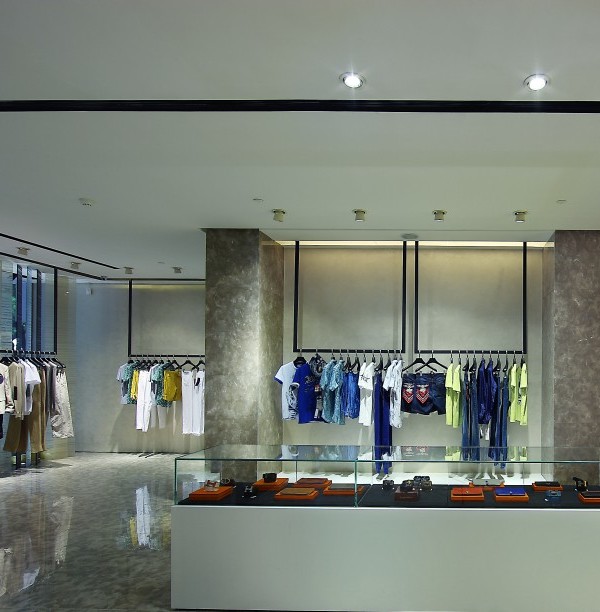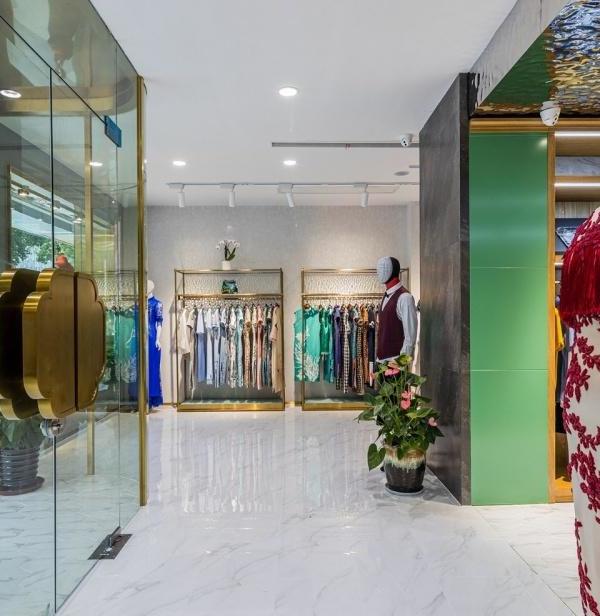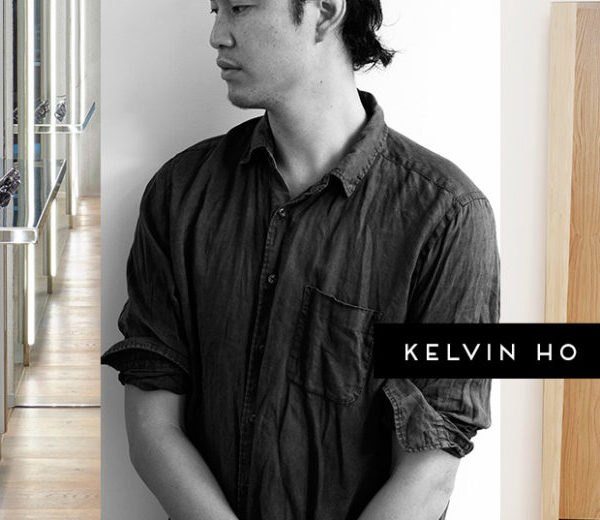- 项目名称:桥廊:上海三联书店·黄山桃源店
- 业主:祁门皖农旅游投资发展有限公司
- 设计方:来建筑设计工作室
- 项目类型:书店
- 地理位置:安徽省,黄山市,祁门县,闪里镇
- 主持建筑师:马岛
- 设计团队:陈运,唐铭
- 结构工程师:王伟
- 摄影:赵奕龙
- 结构:混凝土框架结构
- 用地面积:74.2m²
- 建筑面积:141.7m²
- 设计周期:2020年3月-2020年5月
- 建设周期:2020年5月-2021年5月
1.引子:村子里的新书店
Intro: A New Bookstore in the Village
乡村旅游是乡村复兴的最直接的杠杆,除了住宿类的业态,文化旅游往往能够给乡村的多样性和特色性提供多种可能。而一个新书店的落座,无疑会给一个村子的经济文化提供了新的契机。
三联书店·黄山桃源店外观,Shanghai Joint Publishing Company Bookstore at Taoyuan, Huangshan © 赵奕龙
安徽祁门桃源村距离徽州核心文化区约有100公里的距离,是一个在交通和经济上并无太大的优势的普通的皖南古村落。然而,我们已经在这片土地上扎根了六年之久,经过连续数年数个乡土实践,已逐步让桃源村成为徽州文化旅游的热点地区。
The new completed bookstore is located in Taoyuan Village, Qimen County, Anhui Province. Away from the cultural core in Huizhou City about 100 kilometres, Taoyuan Village is an ordinary ancient settlement in southern Anhui without much advantage in terms of transportation and economy. But this is precisely the place we have been cultivating for six years. After several vernacular practices, our intensive work has gradually made Taoyuan Village a popular destination for cultural tourism in Huizhou area.
▼三联书店鸟瞰,aerial view to the bookstore© 赵奕龙
▼从村道看向书店,view from the village road© 赵奕龙
新书店由一个已经被荒废了的村宅重新复建而来。建筑占地70㎡,都是两层高。在这样一个巷窄墙高的徽州古村落里,虽然是原址复建,但作为书店,需要以一种新的姿态进行演绎。
▼拆除前的村宅,the mansion before demolishment© 来建筑
The new bookstore was rebuilt on a derelict mansion. The architecture covers an area of 70㎡ and is two storeys high. In the specific context of narrow lanes and high walls, the bookstore in the old village should be interpreted as a new gesture.
▼朝向道路一角的新书店,the bookstore opens to a corner of the road© 来建筑
▼原址复建后的新书店,the new bookstore was rebuilt on a derelict mansion© 来建筑
▼从内庭院看三联书店,view from the inner courtyard© 赵奕龙
2.桥廊:空间类型的同质异构
Bridge Gallery: A Homogeneous Heterogeneity of Spatial Types
桥廊的空间原型来自于徽州廊桥。廊桥下层水流穿越,上层供人通行。而意味之处在于,桥上空间不仅是行径之路,更是一个可驻足流连可休憩交流的空间,甚至是祭祀和礼拜的精神性空间。
The spatial prototype of the Bridge Gallery is derived from the Huizhou covered bridge (Langqiao) where people walk across the bridge on the upper level while the stream flows slowly underneath. Significantly, the covered bridge is not only a pathway, but also the place to wander, rest and communicate, and even a spiritual space for ritual and worship.
桃源廊桥 & 设计草图;the Huizhou covered bridge (Langqiao)& design sketch© 来建筑
因此桥廊的一层,似桥下水流一般纵向完全打开,开向村中巷道和院落,这是一个视线可贯穿的动势空间,作为选书购书之用。二层作为阅读区,是一个相对封闭的横向静态空间,开口一面对着老墙,另一面望向田野。因为读书时需要聚焦于内,对于外景不需要很清晰,望向田野的窗用U玻将外景进行了雾化。一层跟二层通过一个天梯进行垂直贯通,形成了桥下水流和桥上行人的某种戏剧性联系。
▼轴测图,axon© 来建筑
Like the water flowing under the bridge, the ground floor of the Bridge Gallery opens up vertically towards the lanes and courtyards. It is a dynamic space that can be seen through and used for book selection and purchase. The first floor, as a reading area, is a relatively closed horizontal static space, with the aperture facing the old wall on one side and the other side looking out onto the fields. The reading needs to be focused on the heart with the outside view hidden away, so the windows are made of fogged U-glass. The ground and first floors are connected vertically by a staircase, creating a dramatic link between the stream flowing under the bridge and the pedestrians on it.
▼从庭院望向一层空间,view to the ground floor from the courtyard© 赵奕龙
一层面向院落和巷道打开的动势空间,the ground floor of the Bridge Gallery opens up vertically towards the lanes and courtyards© 赵奕龙
▼视线可贯穿的动势空间,a dynamic space that can be seen through and used for book selection and purchase© 赵奕龙
▼村民的小孩在阅览书籍,children reading books© 赵奕龙
▼一层空间细节,ground floor space© 赵奕龙
▼一层跟二层通过一个天梯进行垂直贯通,the ground and first floors are connected vertically by a staircase© 赵奕龙
二层天梯,the staircase on the first floor© 赵奕龙
二层是一个相对封闭的横向静态空间,the first floor is a relatively closed horizontal static space© 赵奕龙
二层阅读区,reading area on the first floor© 赵奕龙
▼从一层与二层的连接空间看向村路
view to the village road from the void between the two floors© 赵奕龙
3. 曲板弯叠:多义的结构
Curved Slab Overlap: A Structure with Multiple Meanings
整个建筑是一个简支单跨结构,混凝土的楼板顺重力之势弯曲,再将弯曲的楼板叠在一起,重叠之处刚好形成次梁,所有弯曲的楼板以一种“曲板弯叠”的方式,形成一个微微向上拱起的弧度完成横跨。纵向上弯,横向下挠,结构呈现着某种对仗关系。
屋顶板跟着二层空间的方向同样向下弯曲,将空间向开口方向挤压,另外,而沿墙体的两侧天窗,用以弥补内部的采光,也是弧面开口。
The whole building is a simply-supported and single-span structure. The concrete slabs are bent by gravity and then stacked together, forming secondary beams at the point of overlap. All the slabs are bent and stacked, forming a slight upward curved span. Bending upwards in the longitudinal direction and deflecting downwards in the transverse direction, the structure shows a certain symmetrical relationship. The roof slab curves downwards, squeezing the space towards the aperture. In addition, the skylights along the sides of the walls compensate for the internal lighting and become apertures in the curved surface.
▼从村中小径看书店,view from the village path© 赵奕龙
▼面向田野的雾面U型玻璃,the windows facing the fields are made of fogged U-glass© 赵奕龙
楼板和屋顶的混凝土一次现浇而成,所有管线和灯具全部预埋在结构里。因“曲板弯叠”的结构,使得一层的空间仿佛有了被重力挤压向外溢出的动势,强化了廊桥的空间原型。而二层的空间则自然形成了高低错落的台板,既符合身体垂坐的尺度,又有了围拢之势,连同天梯一起,暗示了某种精神性。
The floor and roof are cast in concrete in one piece. All pipes and light fittings are pre-embedded in the structure. Due to the ‘Curved Slab Overlap’ construction, the space on the ground floor seems to be squeezed by gravity to spill outwards, reinforcing the spatial prototype of the covered bridge. The space on the first floor, on the other hand, is naturally formed with staggered pedestals that conform to the scale of sitting but also have the dynamic of enclosure, which, together with the staircase to the sky, suggests a certain spirituality.
▼“曲板弯叠”的结构细节图,the ‘Curved Slab Overlap’ construction© 赵奕龙
4.线条的诗意臆想
Poetic Conception of Lines
屋顶的排水,采用一种介于内外之间的模糊暧昧的排水方式。先从屋顶的最低点穿行至室内平面正中,再导向两侧,从墙面穿至室外,在正中独立垂下,再排至庭院中的曲瓦铺地。这是一次对水路的完整叙述。
墙面的曲瓦铺砌,包括一层地面的材料分缝,都用曲波的线条来产生对于水波的臆想。
The roof drains in an ambiguous way between inside and outside. It first penetrates from the lowest point of the roof to the middle of the interior plan, then is directed to the sides, penetrates the wall to the exterior, drops down in the middle, and then drains to the curved paved floor in the courtyard. It is a complete narrative of the waterway. Both the tiles on the walls and the slits on the floor use the curved lines to create a conception of water waves.
▼独立垂下的排水,the roof drains drop down in the middle© 赵奕龙
▼墙面曲瓦,the tiles on the walls© 赵奕龙
▼青瓦铺地,the slits on the floor© 赵奕龙
5. 结语:乡村的“久违新居”
Conclusion: A “Long-lost New Residence” in the Village
整个建筑其实是一个自我表述的思考推演过程,有趣的是,竖向平面上的曲板弯叠无意中在墙面上完成了对于周围民居马头墙的正负互换。她并不遁形于村落之中,却似村中久违的新居。
The entire volume is a self-referential process of reflection and deduction. It is interesting to note that the curved panels on the vertical plane inadvertently interchange positive and negative shapes on the wall surface with those of the surroundings. If the architecture is likened to a human being, then she does not hide in the village, but seems to be a new residence in the village that has been lost for a long time.
▼久违的新居,a“long-lost new residence”© 赵奕龙
"三联书店"作为来自于上海的近代文化之光,在当下碎片化,互联网化的语境中,让身体进入到完整而连贯的场地并赋予书香手卷之感,促成了一次新的引领。乡村需要当代书店的引领,实体书店同时需要沁润乡村的在场感。
Shanghai Joint Publishing Company Bookstore is a cultural aura that originated in modern Shanghai. At a time when reading is being fragmented by the internet, the bookstore brings the body into a coherent venue, where words enchant and uplift the soul. The countryside needs the leadership of contemporary bookstores, and physical bookstores also need to nourish the countryside with a sense of presence.
夜晚的书店在村中透着微光,the bookstore glows in the village by night© 赵奕龙
▼鸟瞰,aerial view© 赵奕龙
俯瞰整个桃源村,aerial view to Taoyuan Village© 赵奕龙
▼剖透视图,sectional perspective© 来建筑
一层平面图,ground floor plan© 来建筑
二层平面图,first floor plan© 来建筑
立面图1,elevation 1© 来建筑
立面图2,elevation 2© 来建筑
▼剖面图1,section 1© 来建筑
▼剖面图2,section 2© 来建筑
项目名称:桥廊:上海三联书店·黄山桃源店
Project Name:Bridge Gallery: Shanghai Joint Publishing Company Bookstore at Taoyuan, Huangshan
业主:祁门皖农旅游投资发展有限公司
Client:Qimen Wannong Tourism Investment and Development Co. LTD.
设计方:来建筑设计工作室
Architects: Atelier LAI
项目类型:书店
Topology: Book Store
地理位置:安徽省,黄山市,祁门县,闪里镇
Location: Shanli, Huangshan, An’Hui, China
主持建筑师:马岛
Architect in charge: Mado
设计团队:陈运,唐铭
Design Team: Chen Yun, Tang Ming
结构工程师:王伟
Structural Engineer: Wang Wei
摄影:赵奕龙
Photographs: Yilong Zhao
结构:混凝土框架结构
Structural System: concrete frame structure
用地面积:74.2m
Site Area: 74.2m
建筑面积:141.7m
Floor Area: 141.7m
设计周期:2020年3月-2020年5月
Design Period: 2020.3-2020.5
建设周期:2020年5月-2021年5月
{{item.text_origin}}


