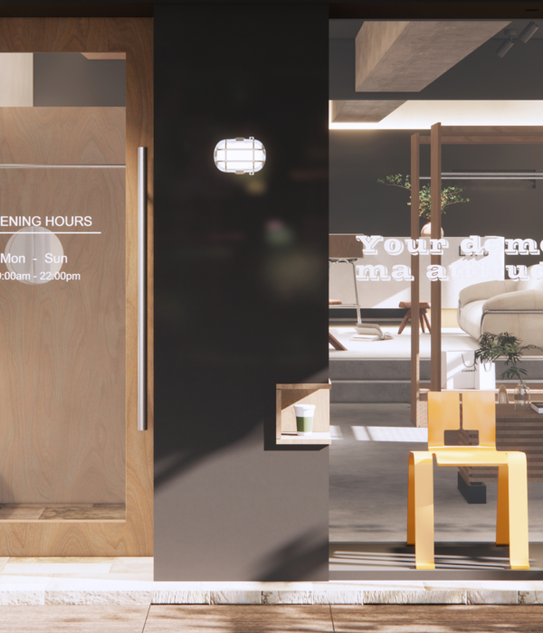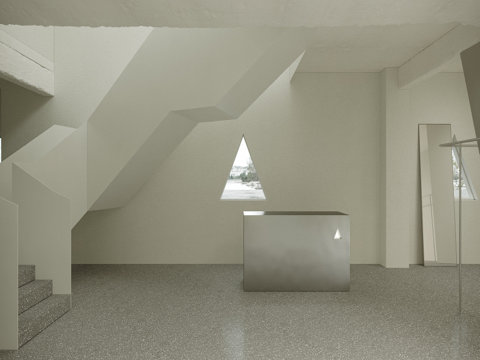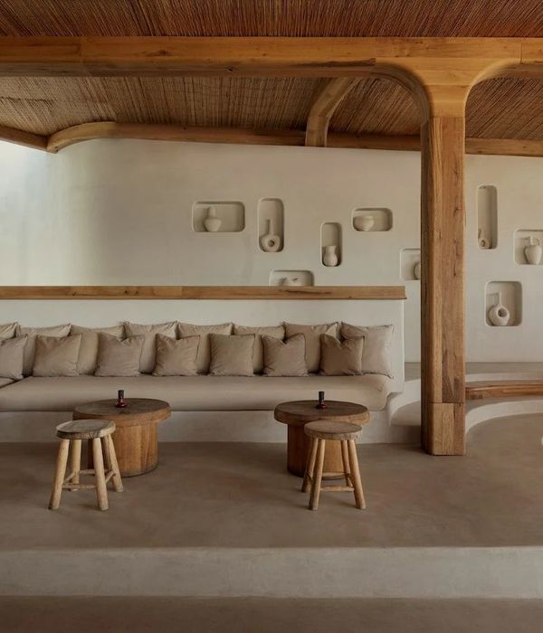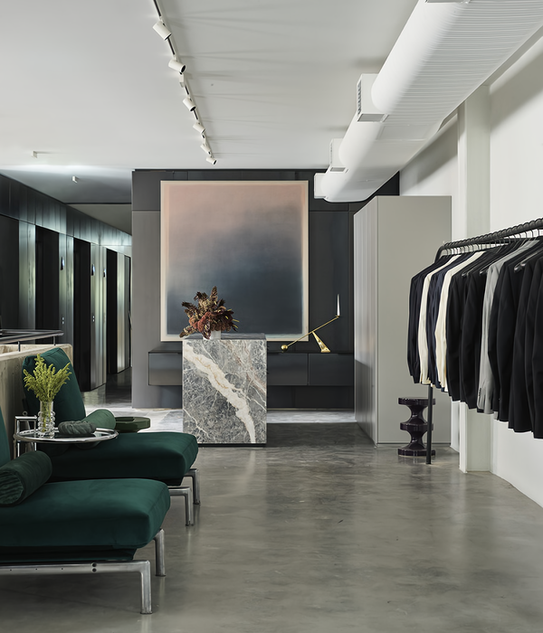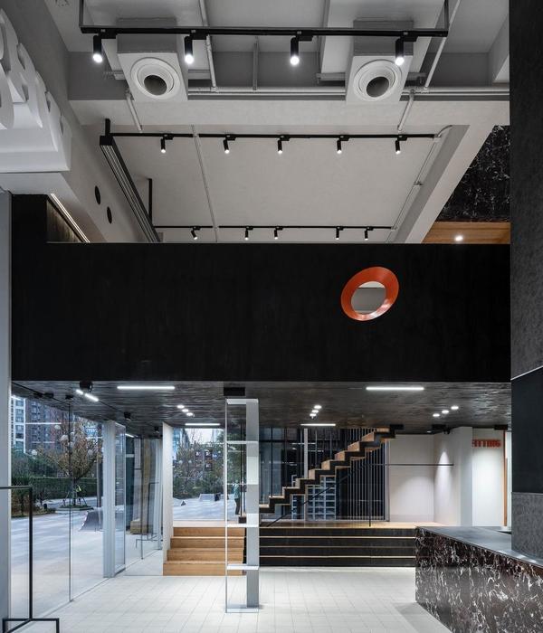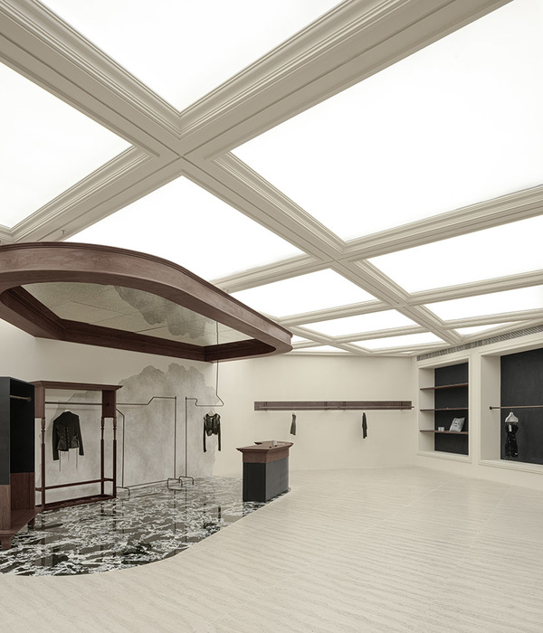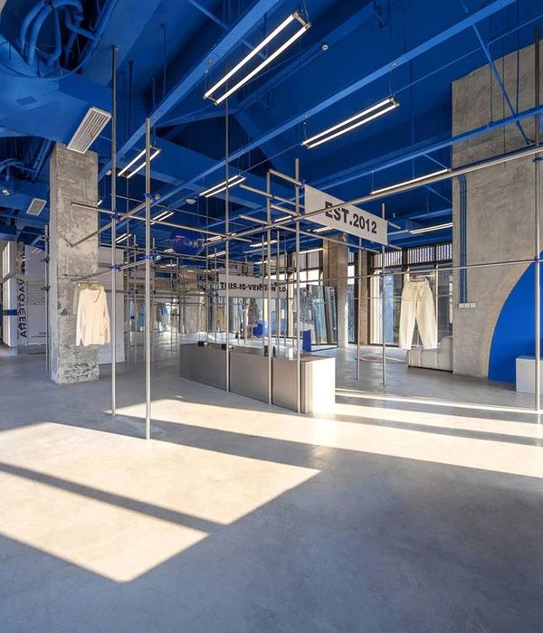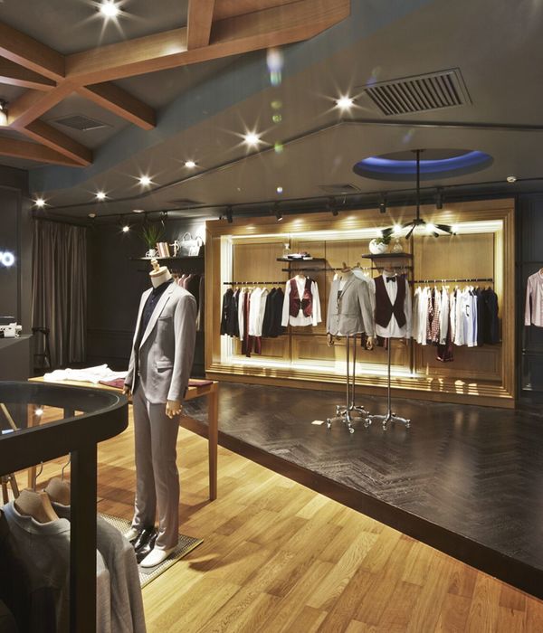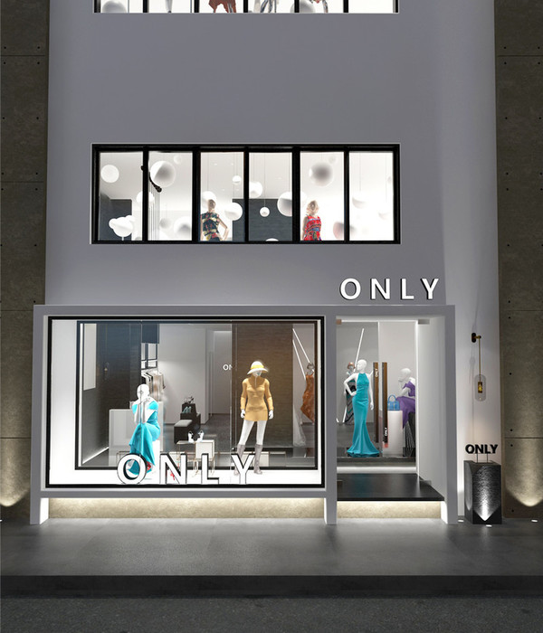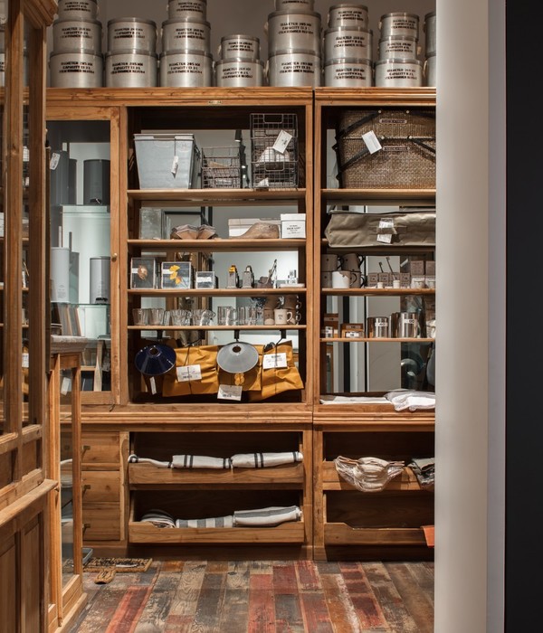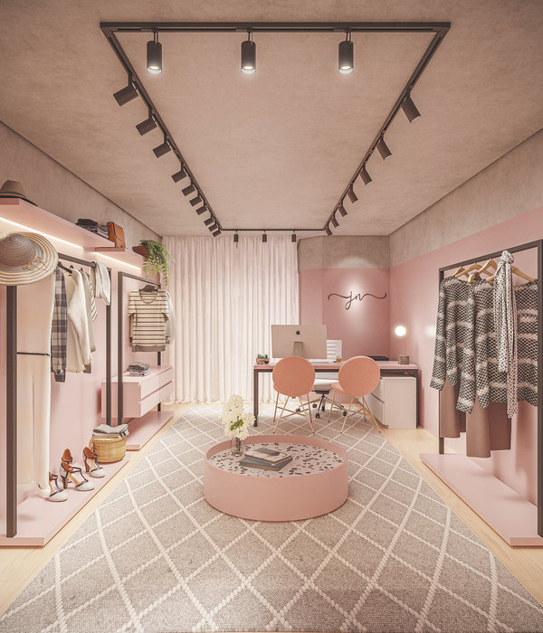瑞典斯德哥尔摩临时市场大厅
© Felix Gerlach
费利克斯·杰拉赫

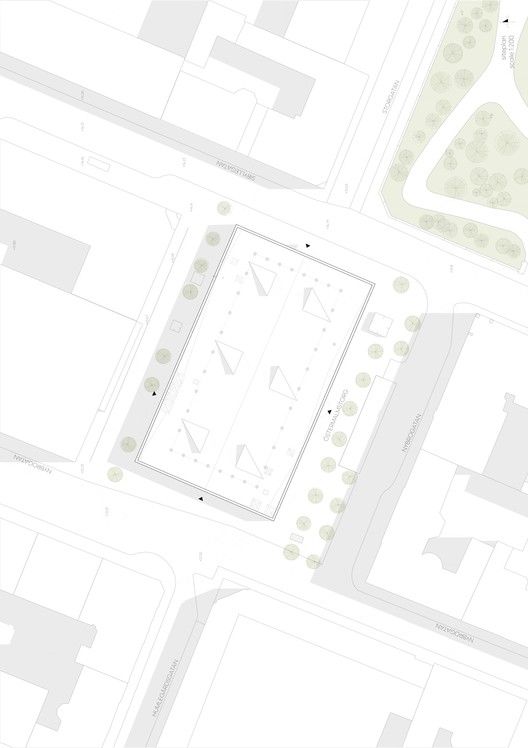
斯特马尔姆广场是一个繁荣的市场交易的家园,直到市政府禁止在户外销售新鲜农产品以减少健康风险。1888年,市场交易进入新落成的市政厅附近的一个地点,广场失去了原来的功能。在广场上直接竖立一个临时市政厅后,我们可以考虑另一种城市现实,这可能是决定在繁忙的车费中保留市场的中心位置的结果。
Östermalm’s Square was home to a thriving market trade until the municipality banned the sale of fresh produce outdoors in order to reduce health risks. In 1888 market trade moved in to the newly completed Market Hall on an adjacent site and the square lost its original function. With the erection of a temporary Market Hall directly on the square we are able to contemplate an alternative urban reality that could have been the result of a decision to retain the market’s central location in this busy thorough fare.
© Felix Gerlach
费利克斯·杰拉赫
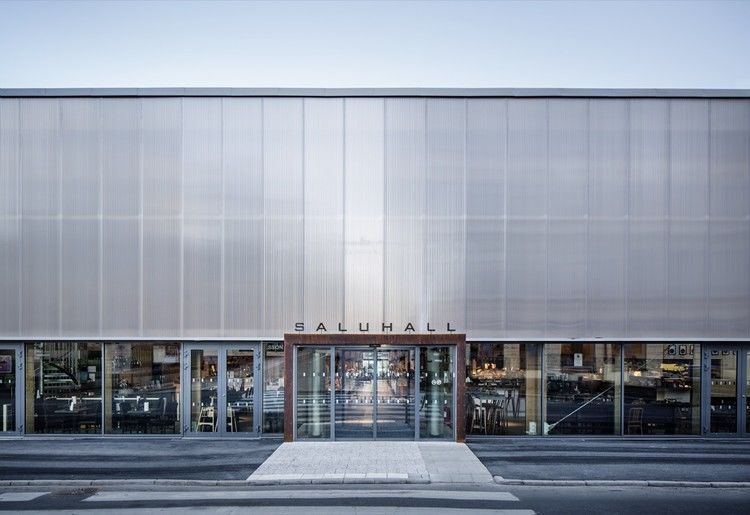

旧市政厅急需现代化,在翻修期间(也由Tenbom公司进行),需要为当地的市场商人找到一个临时住所,以留住他们的客户。由于缺乏合适的空间,市政府决定在斯特马尔姆广场上采取临时解决办法。为了能够容纳所有的贸易商和相关的功能,该建筑必须占用广场的整个开放面积(1970平方米)。
The old Market Hall is in desperate need of modernizing and during the period of its refurbishment (also carried out by Tenbom) there was a need to find a temporary home for the market’s traders in the local area, to retain their clientele. In lack of suitable spaces, the municipality decided on a temporary solution smack bang on Östermalm’s Square. In order to be able to house all the traders and the associated functions the building had to occupy the entire open area of the square (1970 sqm).
这是一个相当了不起和历史性的情况,我们感到自豪和高兴成为其中的一部分。从斯德哥尔摩城市的角度来看,重要的是将城市空间的暂时丧失转变为对城市结构的积极补充。我们在这座建筑的设计上花了很大的心思才做到了这一点。它需要一种适合当地环境和历史市政厅的质量感,同时使用重量轻、成本效益高和可持续的材料,以适应建筑物的临时性质。
It’s quite a remarkable and historic situation which we’re proud and happy to be part of. From Stockholm city’s perspective it was important to turn the temporary loss of urban space into a positive addition to the urban fabric. We did this by applying considerable care to the design of the building. It required a sense of quality suitable to the local context and the historic Market Hall while using light weight, cost efficient and sustainable materials befitting the temporary nature of the building.
© Felix Gerlach
费利克斯·杰拉赫
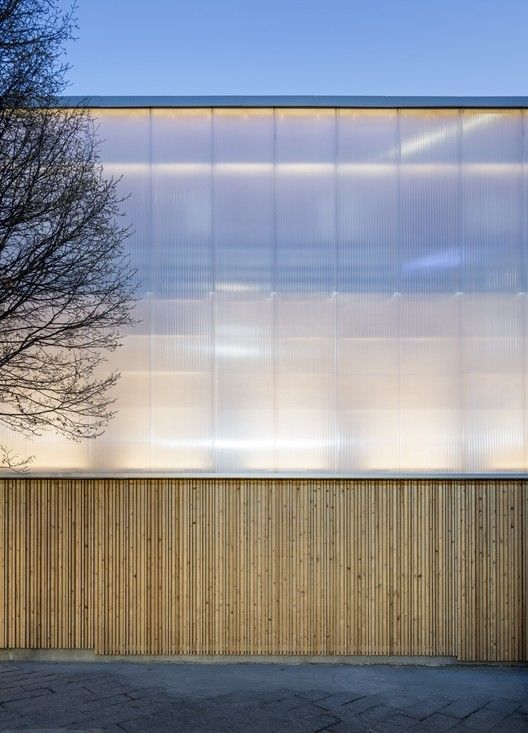
临时建筑的正面由一个较低的带子组成,上面覆盖着垂直的、未经处理的松木板,大小不一,安装在胶合板上。在建筑物的西南角和东面的正面,木质墙让位于玻璃,使人们可以看到市政厅的景色,餐厅就餐者也可以看到。正面上部完全由半透明的多壁聚碳酸酯薄膜组成,白天提供日光,夜间照明。大型结构的设计和建造采用模块化的钢支架安装系统,可快速安装和拆除,并可在另一地点重新使用和替代功能。
The temporary building's facade consists of a lower band clad in vertical untreated pine battens of varying size mounted on plywood sheets. In the South West corner of the building and along the Eastern facade the wooden wall gives way to glazing, providing views into the Market Hall and views out for restaurant diners. The upper section of the façade is completely clad in a modular system of translucent multiwall polycarbonate sheeting, providing daylight during daytime and lights up during nighttime. The large scale structure is designed and built with a modular mounting system of steel brackets that enables quick erection and dismantling with the possibility for subsequent reuse and an alternative function at another location.
© Felix Gerlach
费利克斯·杰拉赫

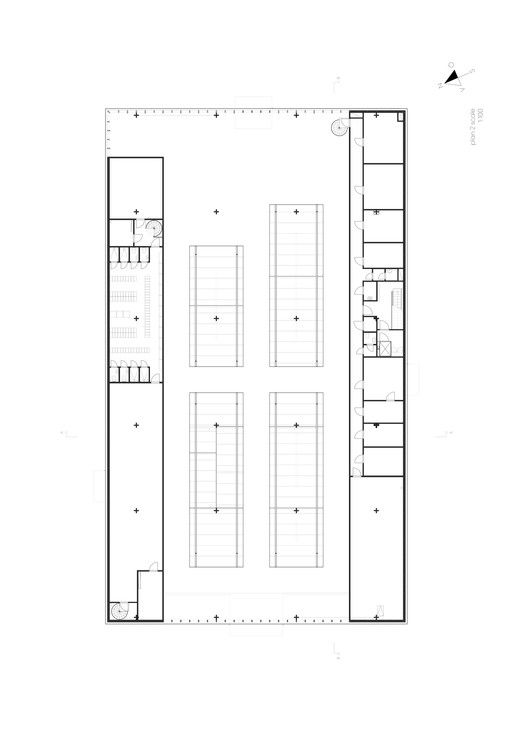
市场摊档、餐厅和仓库位于一楼;厨房和技术设施则设在沿北面和南立面延伸的两条梅扎那内。街市档位沿宽阔、直通的道路而设,正门面对广场边缘的旧街市大堂。在大楼四个立面的每一个立面上都有一个入口处,现有的行人流量可以在开放时间内通过市政厅继续穿过广场。
Market stalls, restaurants and storage are located on the ground floor; while kitchens and technical installations are located on the two mezzanines that stretch along the Northern and Southern facades. The market stalls are situated along wide, straight thoroughfares and the main entrance faces that of the old market hall on the edge of the square. With an entrance strategically located on each of the building’s four facades, the existing flow of pedestrian traffic is able continue across the square through the Market Hall during opening hours.
© Felix Gerlach
费利克斯·杰拉赫

其目标是在stermalm中心建立一个具有吸引力的临时附加设施,日夜对其周围环境产生积极影响。这是斯德哥尔摩城市历史上的一个短暂事件,它将产生大量游客来到斯特马尔姆,并建立在国际知名的历史市场大厅的基础上。
The goal has been to create an attractive temporary addition to the heart of Östermalm that has a positive effect on its surroundings day and night. A transient event in Stockholm’s urban history that will generate a strong flow of visitors to Östermalm and build upon the internationally renowned reputation of the historic Market Hall.
© Felix Gerlach
费利克斯·杰拉赫

临时大厅更长的开放时间给这个地区带来了晚上的新生活,也带来了新的客户,同时也不排斥或失去顾客。当地一家报纸最近报道说,与旧的相比,临时大厅的生意实际上正在好转。作为建筑师,我们很自豪也很高兴能够展示出好的建筑对城市、居民和市场交易者都有多大的回报。
Longer opening hours in the temporary hall has brought the area new life during evenings, as well as a new clientele, without excluding or losing the patrons. A local newspaper recently reported that business actually is going better in the temporary hall, compared to the old. As architect’s we’re proud and happy to be able to show how good architecture pays off, both to the city, it’s inhabitants and to the market’s traders.
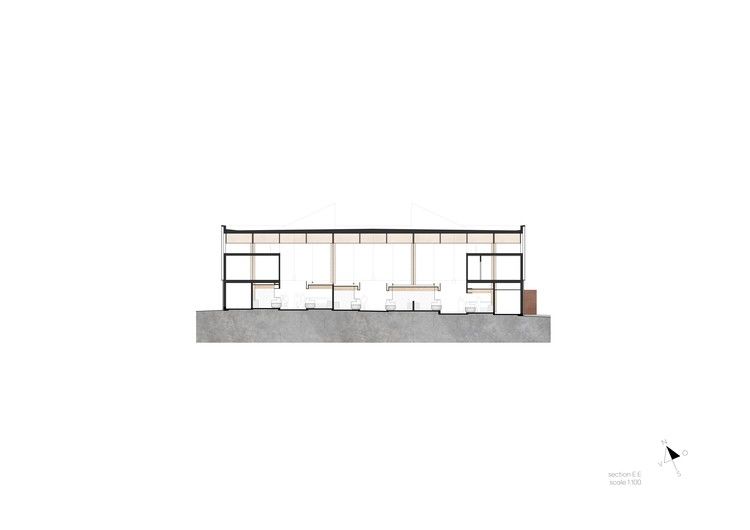
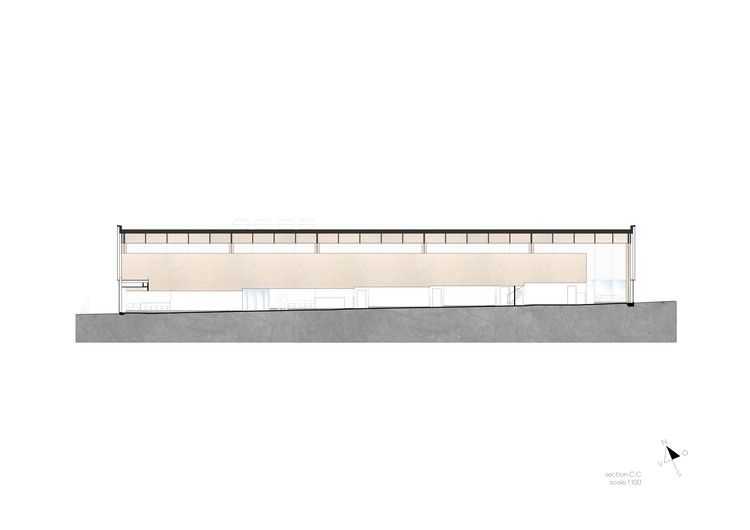
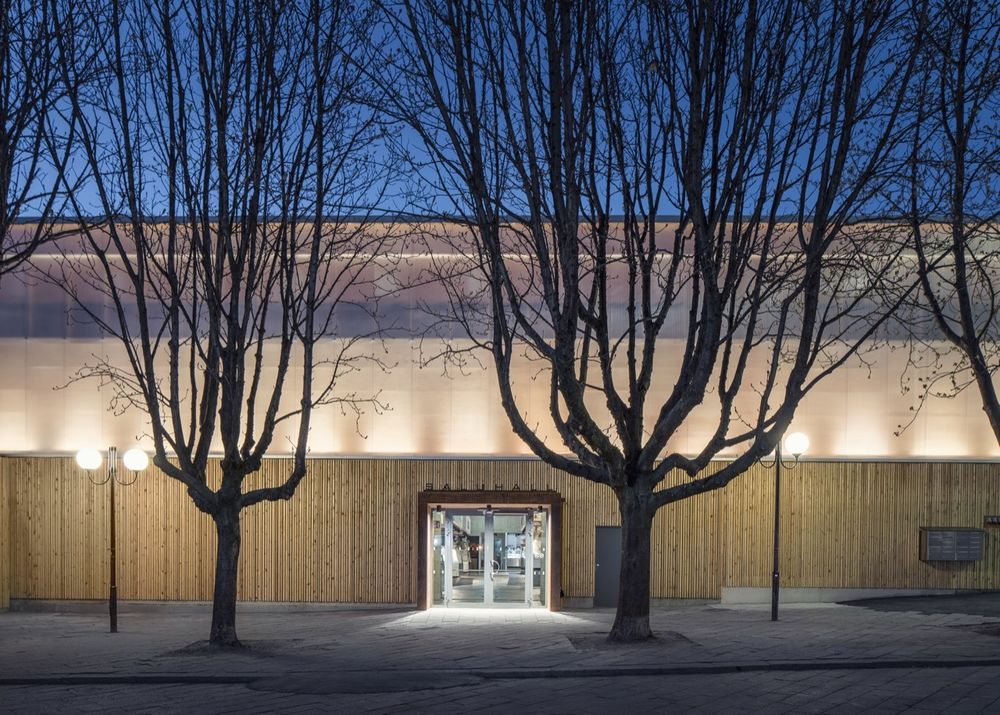

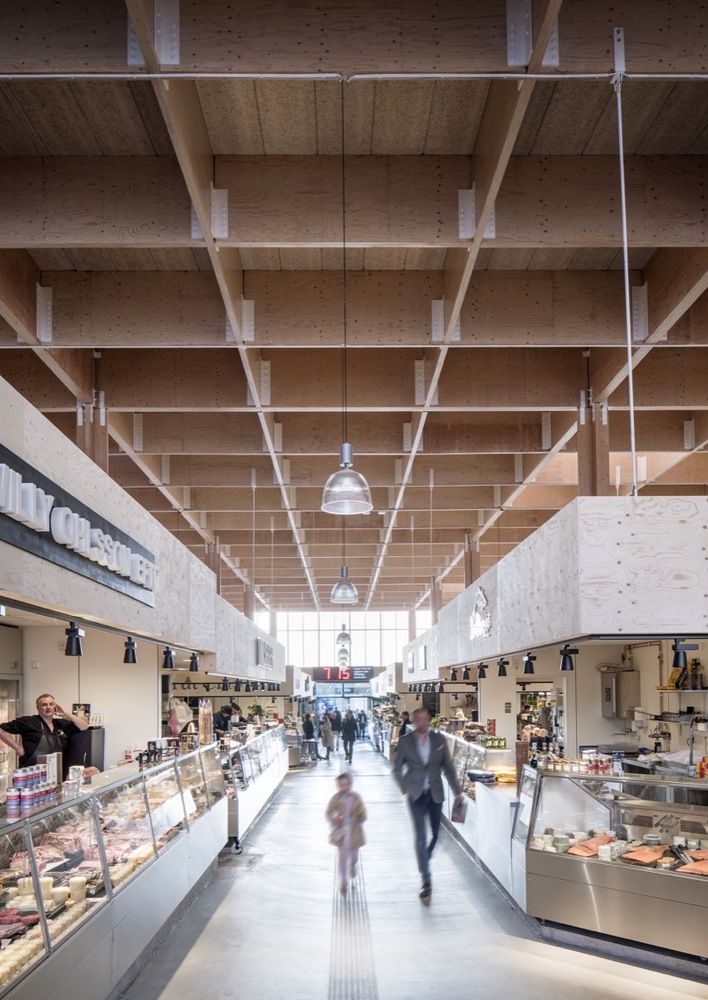



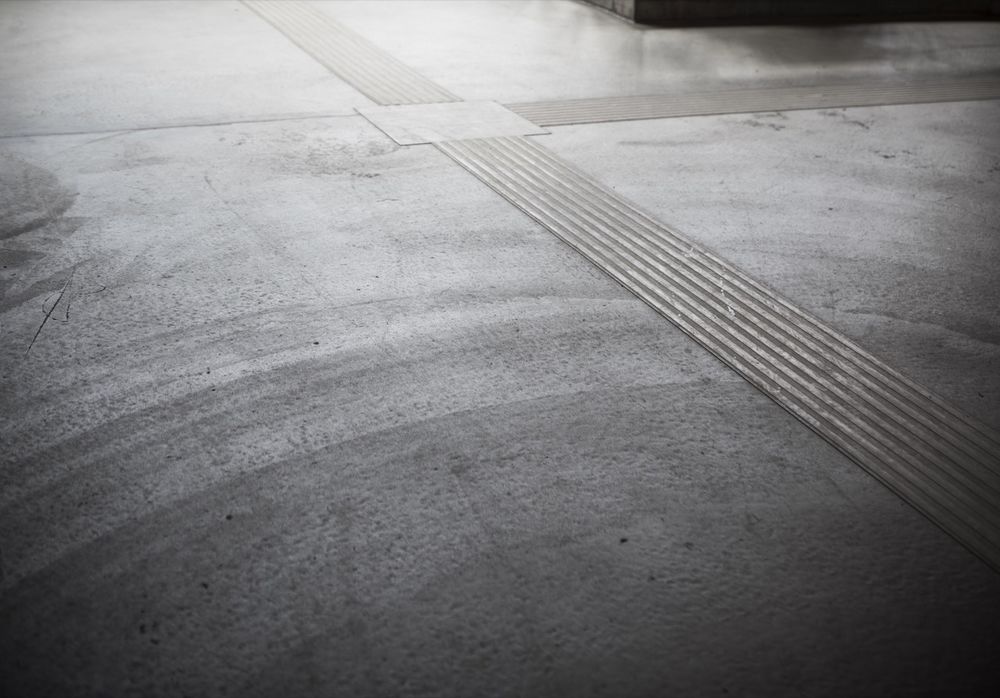
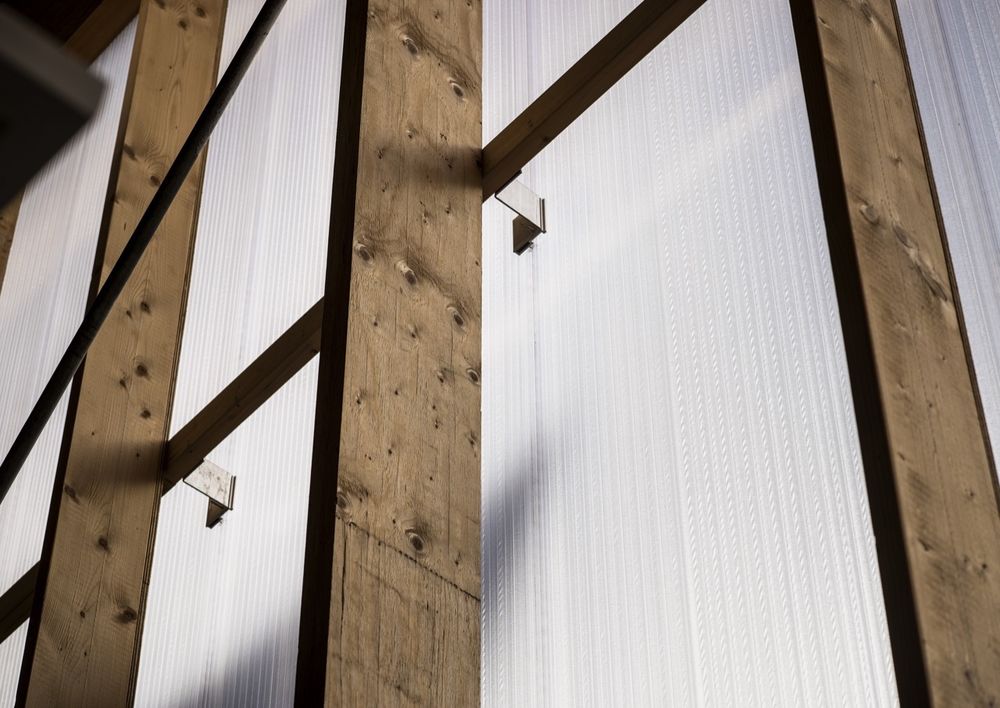
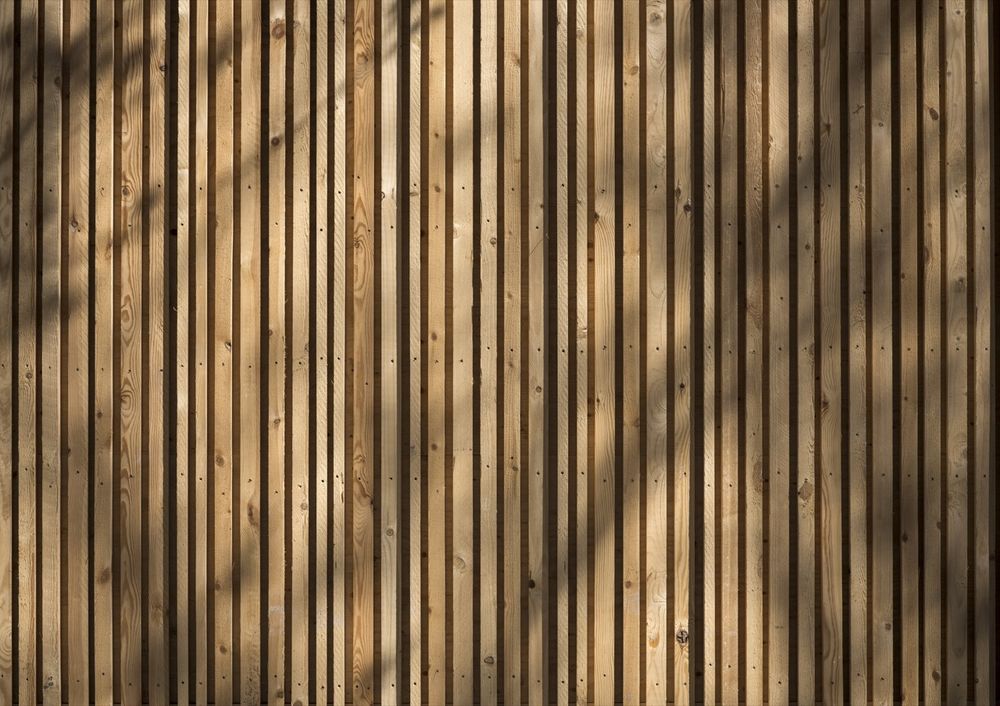
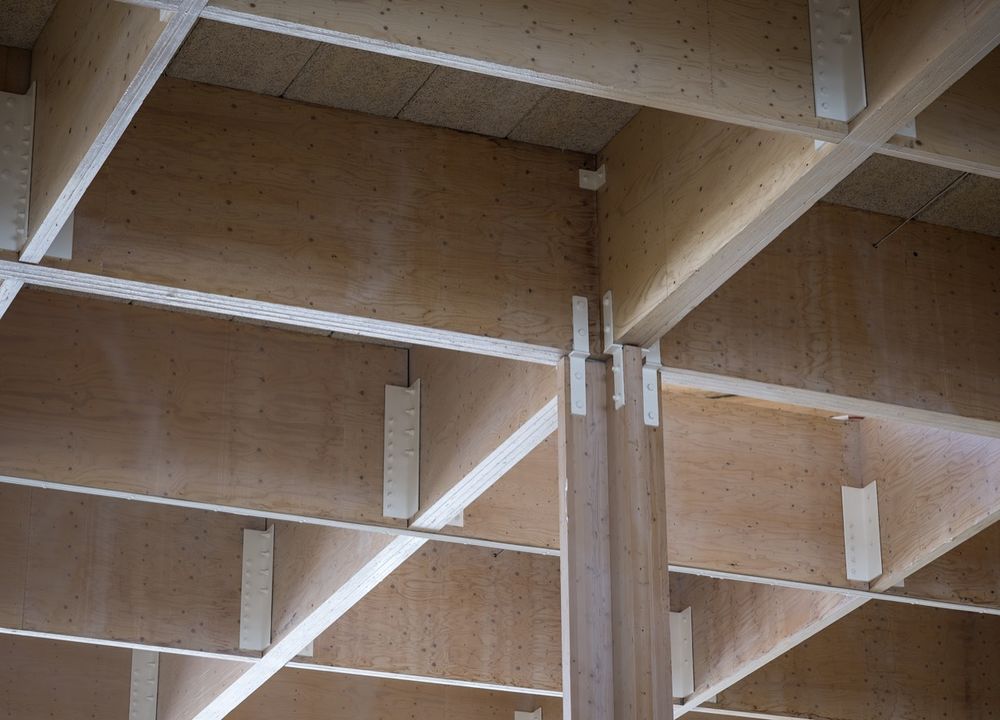




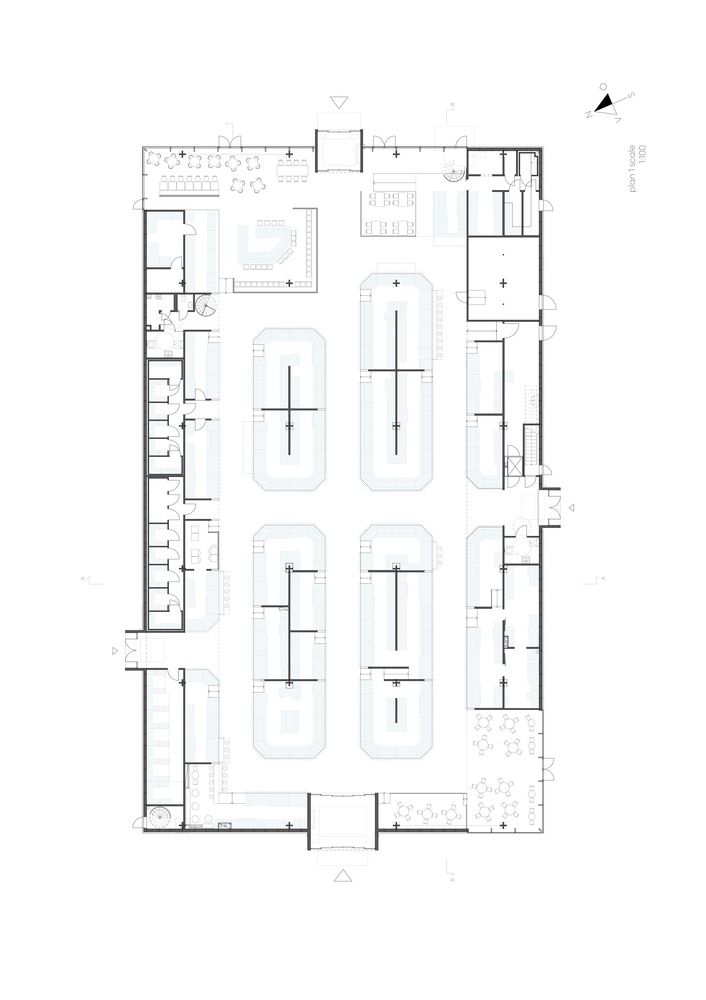
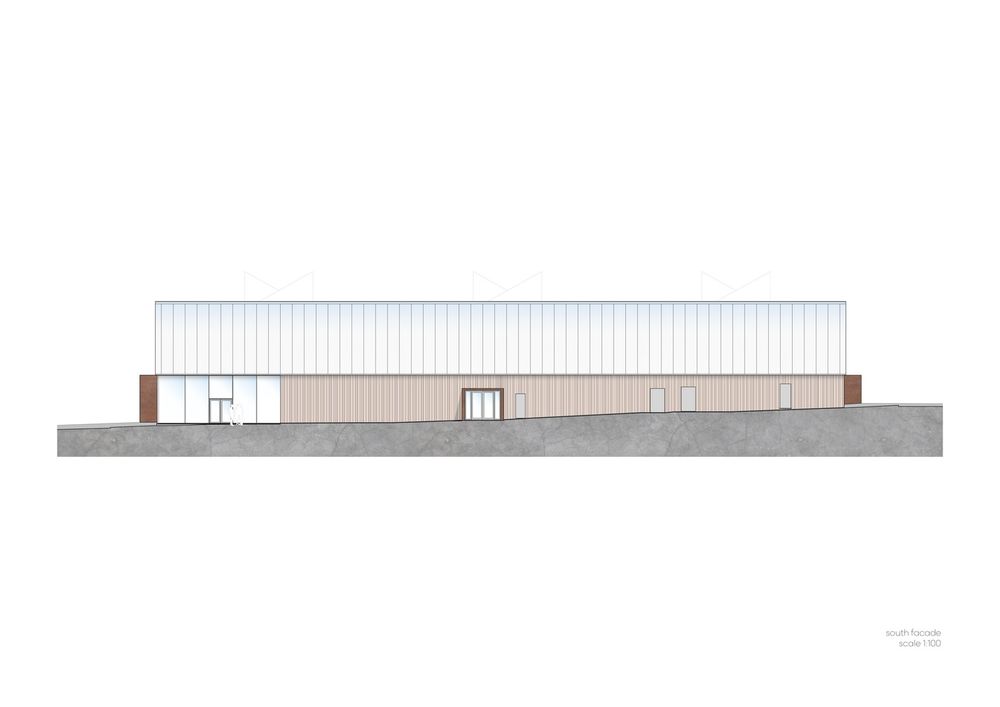

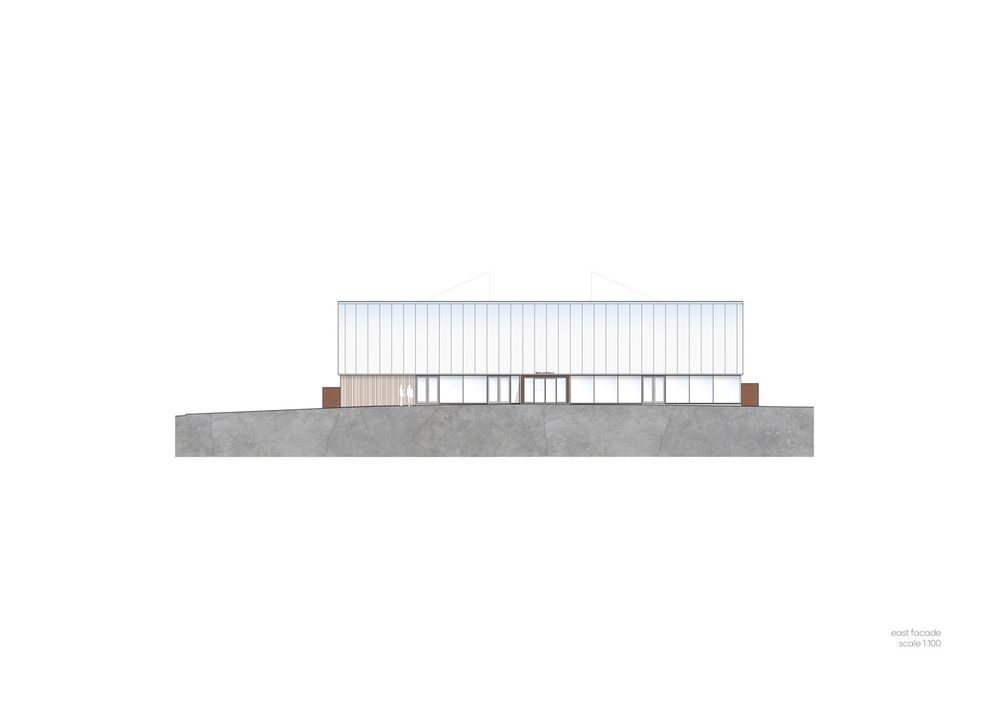
Architects Tengbom
Location Stockholm, Sweden
Category Market
Team Mark Humphreys, Johan Cederlöf and Karin Löfgren
Client Stockholm City Real Estate Department
Area 1970.0 sqm
Project Year 2016


