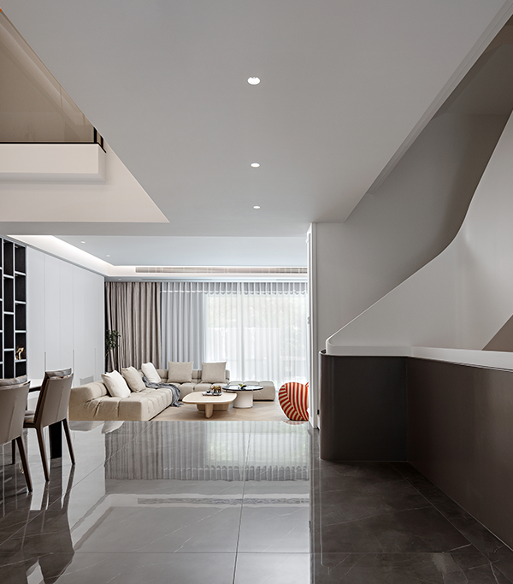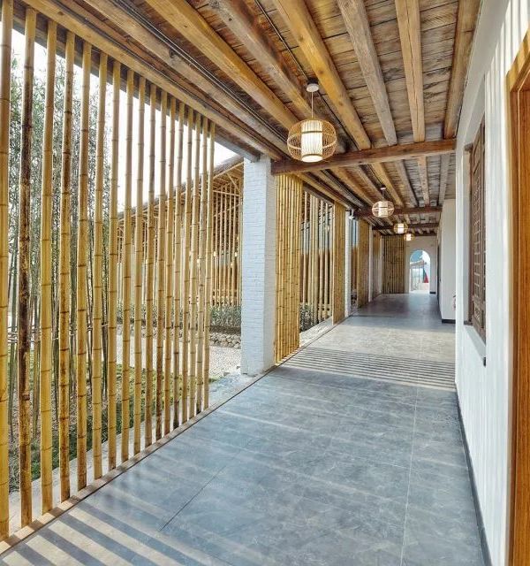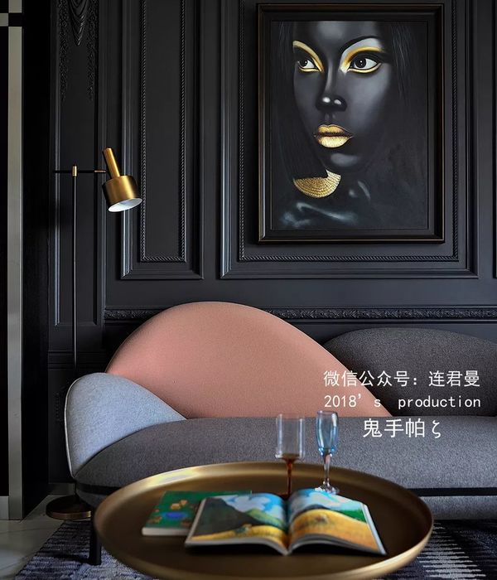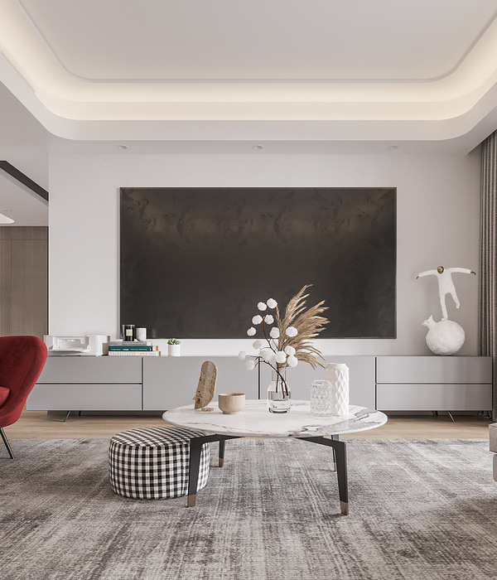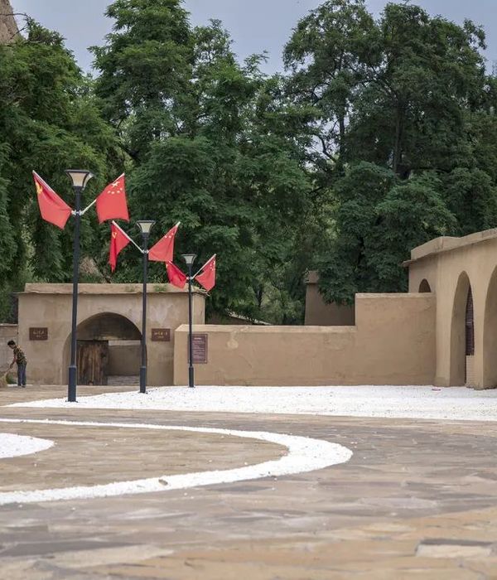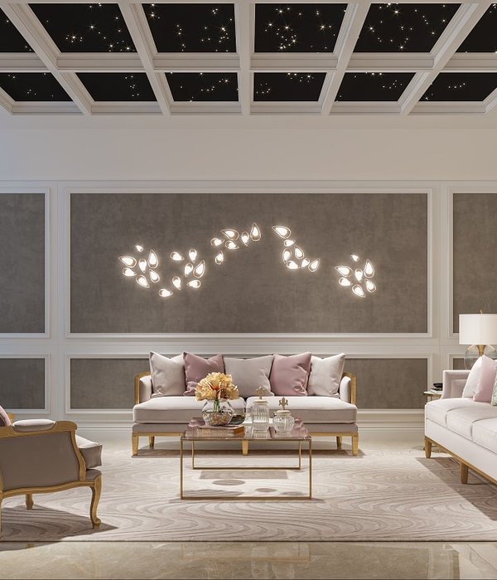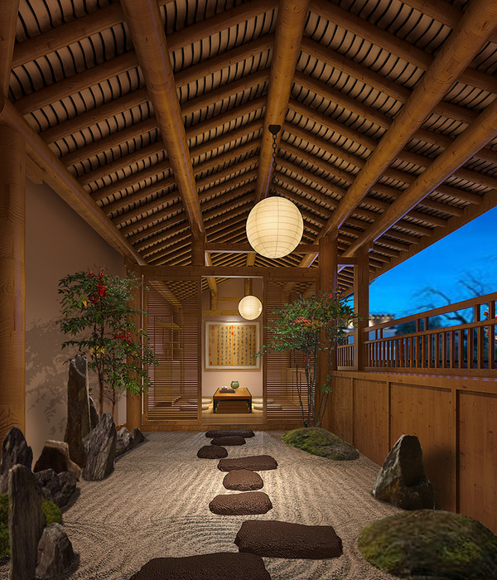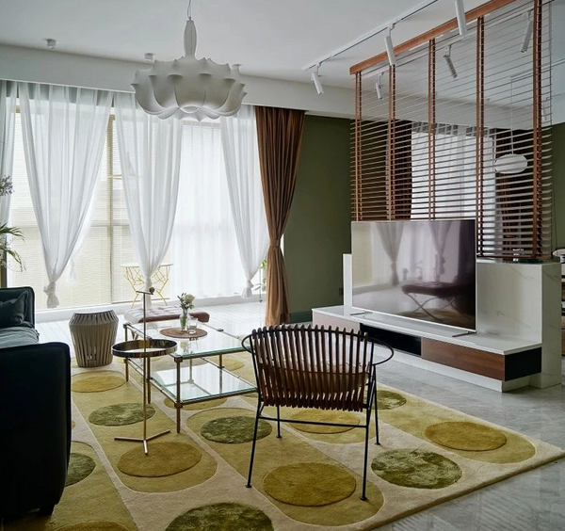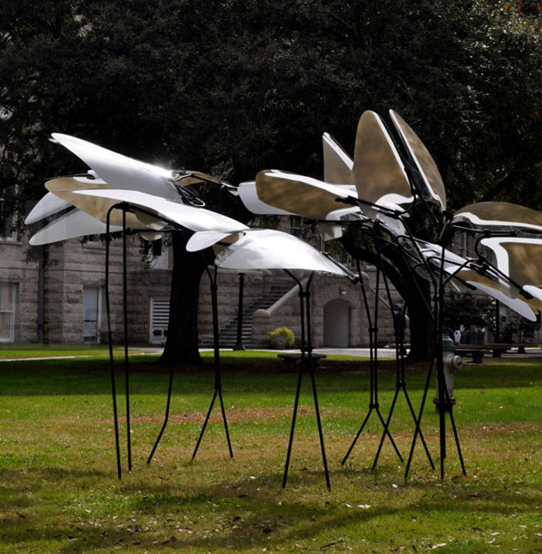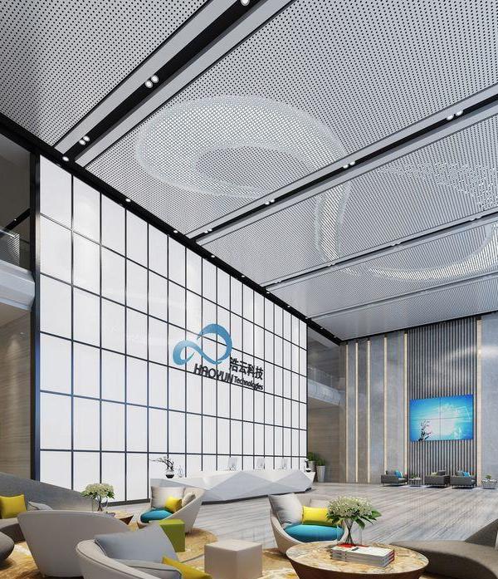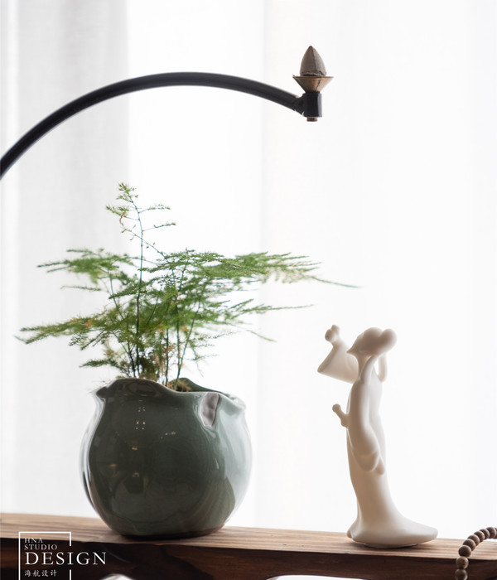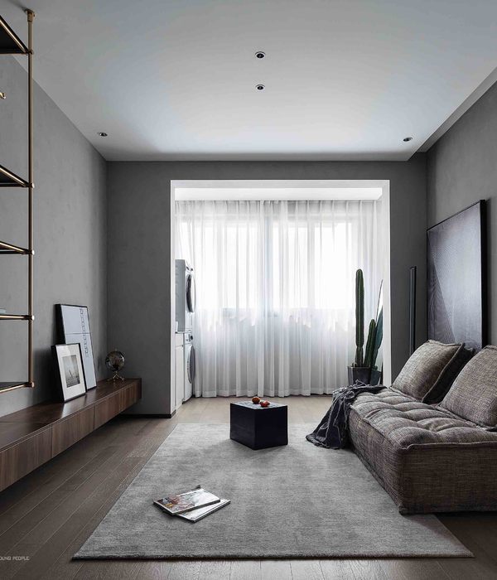改造前概况
改造后现状
区域 · 一人食
Single Dinning Area
盒山即盒子中的山,一人食区以BOX为框架结构,在室内空间中引用“峡谷之光”元素,通过几何切割设计手法将BOX方正模块分割成若干异形模块,加以恰当隐藏光源,从而表达山体的几何空间。
The box mountain is the mountain in the box. The single dinning area uses BOX as the frame structure. The \\\\\\\\\\\\\\\\\\\\\\\\\\\\\\\"Canyon Light\\\\\\\\\\\\\\\\\\\\\\\\\\\\\\\" element is used indoors to divide the BOX square module into a number of special-shaped modules through geometric cutting design techniques. Meanwhile, the light source is appropriately hidden so as to portray the geometric space of the mountain.
一人食
一人食
区域 · 院
Courtyard Area
小院作为连接就餐区之间的媒介,设计者保留了院内自然倾斜的老树,将其利用在原本刚硬的建筑主体之中,使其冷翠的叶片巧妙的垂坠在红色陶土砖墙之上,与院内的绿色金属桌椅形成呼应,在展现现代建筑空间的同时,最大化的融合历史与风情。
The small courtyard serves as a medium connecting the dining areas. The designer retained the naturally inclined old tree in the courtyard and used it in the originally rigid main body of the building, making its cold green leaves cleverly hanging on the red terracotta brick wall above. It also echoes the green metal tables and chairs in the courtyard, which maximizes the integration of history and style while showing the modern architectural space.
院落
院落
区域 · 多人食
Multi-person Dinning Area
墙面240个点光源的整齐排列将原本切割后的几何空间秩序化,红色马来漆特有的仿石材光洁肌理将灯光自然的投射在墙面及吊顶之上,类似峡谷中波光的质感。
The neat arrangement of 240 point light sources on the wall regularizes the originally cut geometric space. The smooth texture of the imitated stone peculiar to the red Malay lacquer projects the light naturally on the wall and ceiling, similar to the texture of the waves in the canyon.
多人食
多人食
过道
主创及设计团队 :张峻豪、韩浩、韦龙、石华
平面方案
一人食空间剖面
多人食空间剖面
{{item.text_origin}}

