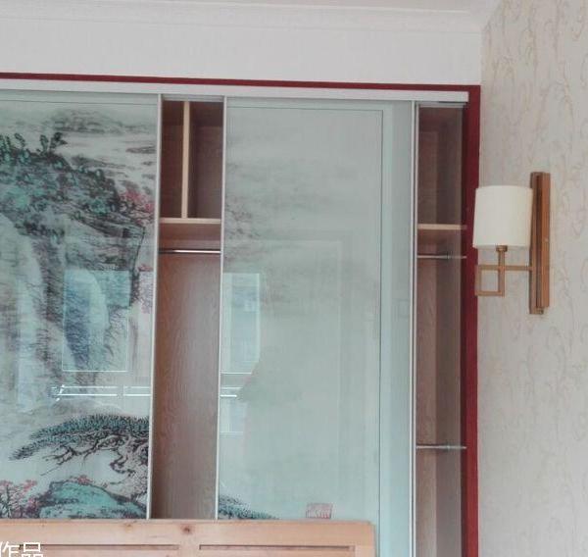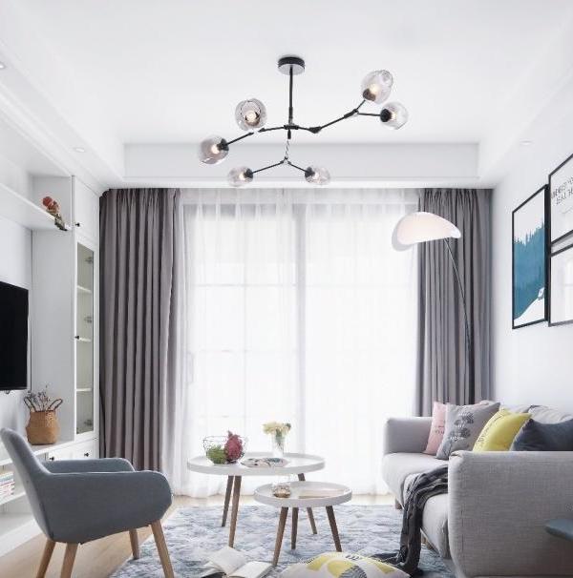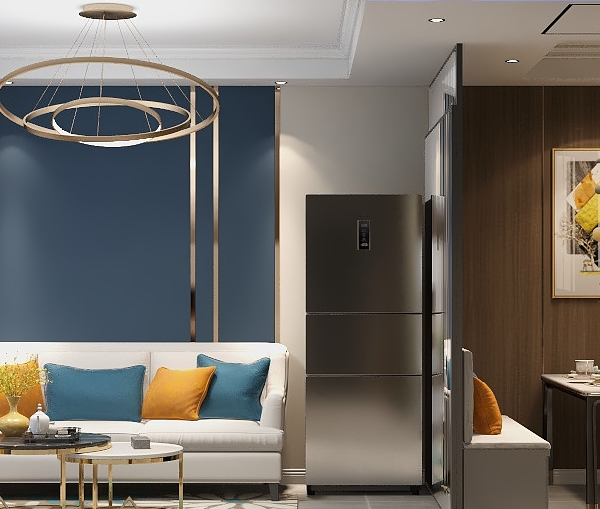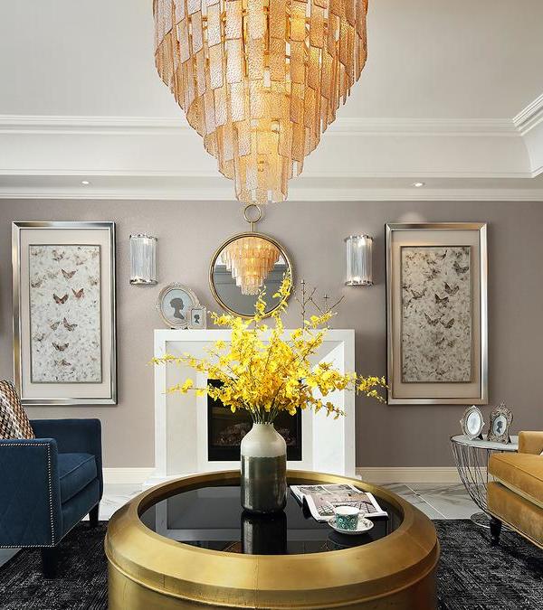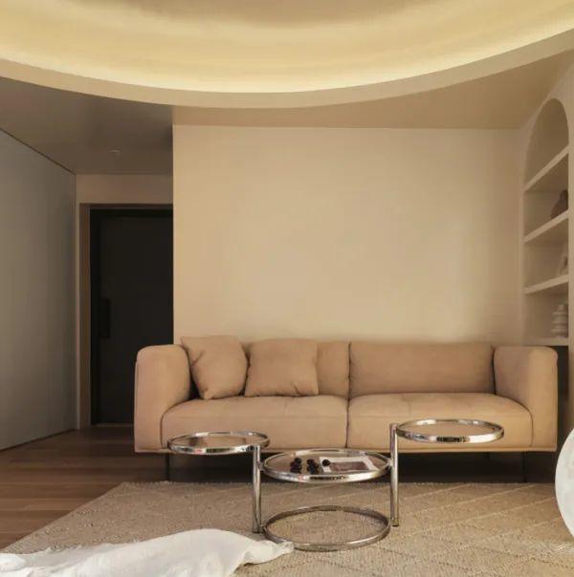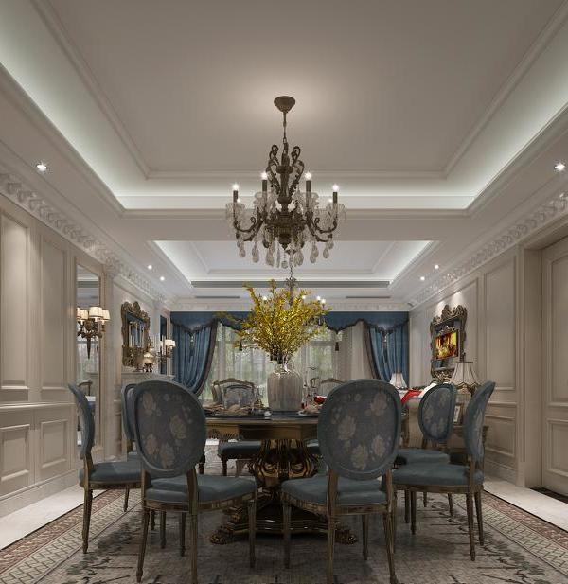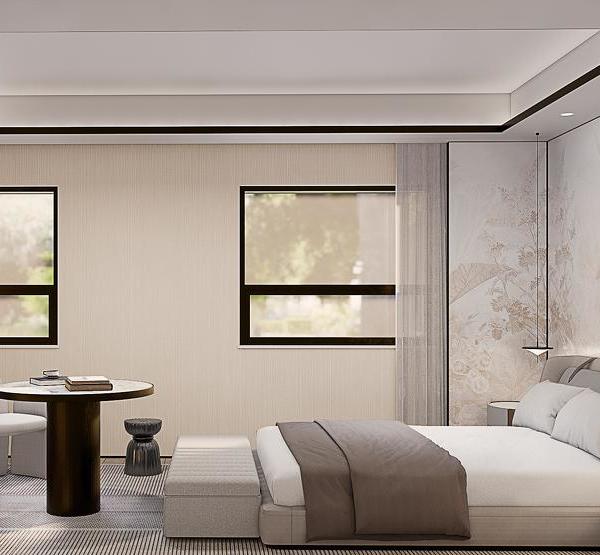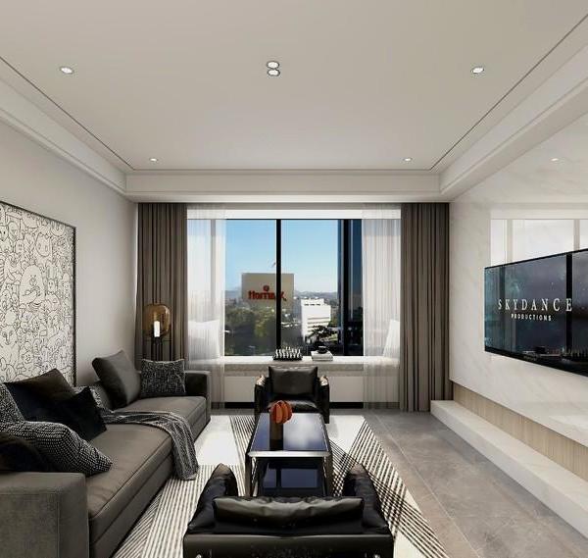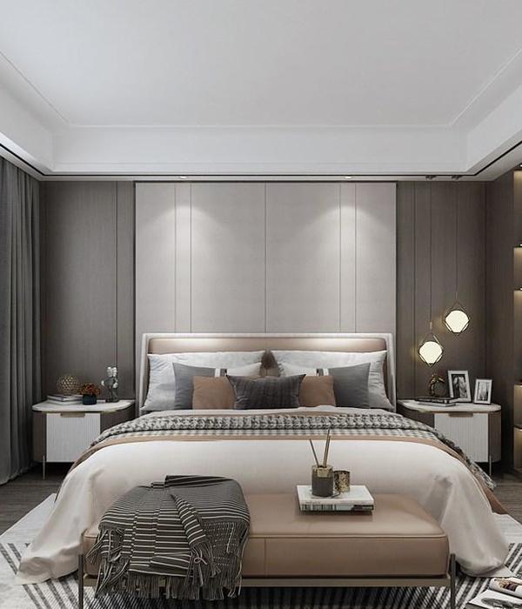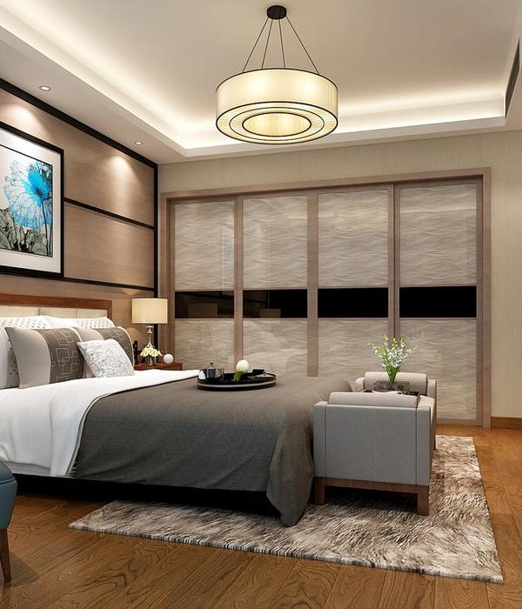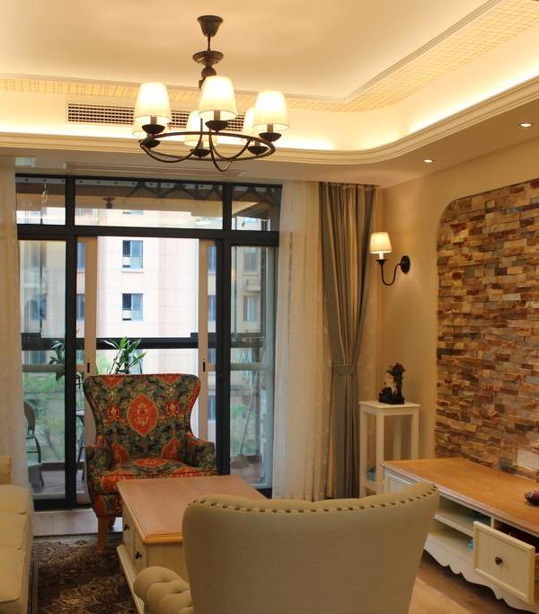近期,EBBA事务所完成了东伦敦旧火柴厂的公寓改造。该项目包括对改建厂房内的通高空间进行全面检修以及开放并延伸夹层,创造出宽敞灵活的公寓。设计团队在房间边缘使用细木打造储物架,最大程度地缩减了储物空间的占地面积,从而允许公寓采用竖向开放式布局,增强内部的空间感。
EBBA have recently completed an ambitious refurbishment to an apartment located in an old matchstick factory in East London. The project includes the complete overhaul of a double height space in the converted factory building, opening up and extending the mezzanine to provide a generous flexible apartment. The renovation sought to maximise the small footprint by lining the edges with joinery and storage, allowing for an open plan arrangement with vertical lines that could increase the sense of volume.
▼火柴厂外观,external view of matchstick factory © Benni Allan
裸露的全木楼梯结构支撑延伸的夹层楼板,夹层下方形成私密的用餐空间。纤细的楼梯框架突显主要生活空间的高度,同时作为上层书桌的支架,为居家办公提供了沉思空间。结构木材采用白蜡木,为公寓创造出柔和的背景,并搭配水泥地面和厨房台面的中性色调,其中厨房台面类似水磨石,由半透明骨料和细黑玄武岩制成。为了搭配柔和的空间,设计团队选择简洁的照明设施,不仅呼应了公寓的内部活动和使用方式,而且丰富了细木结构。
▼轴测分解,exploded axon © EBBA ARCHITECTS
Propping up the extended floor is a large piece of furniture – working as structural joinery – in the form of a new stair entirely in timber with all of the elements left exposed, framing an intimate space beneath that will be used for dining. The slender skeletal framework of the stair helps to emphasise the height of the main living space while also acting as the support for a desk on the level above, offering a contemplative study space for working at home. The use of the ash for the structural timber in a white stain provides a soft background to the apartment, coupled with the neutral tones of the cement floor and kitchen counter; a terrazzo-like slab with translucent aggregate and fine black basalt. To complement the subdued and calming interior, a selection of simple lighting fixtures respond to the activities and way the apartment will be used, while complementing the forms of the new joinery.
▼通高生活空间,double height living space © Benni Allan
▼柔和的白蜡木搭配中性色调的水泥地面 © Benni Allansoft ash wood coupled with the neutral tone of the cement floor
▼纤细的楼梯框架突显主要生活空间的高度,slender skeletal framework of the stair emphasizing the height of the main living space © Benni Allan
▼全木结构支撑延伸的夹层楼板,extended mezzanine floor supported by wood structure © Benni Allan
▼夹层下方私密的用餐空间,intimate dining space beneath the mezzanine © Benni Allan
▼厨房台面类似水磨石,terrazzo-like kitchen counter © Benni Allan
▼框架用作上层书桌的支架 © Benni Allan framework as support for a desk on the level above
▼从夹层望向窗外,view from mezzanine to outdoor © Benni Allan
使用松木制作的附加储物单元满足了生活的功能需求,并且可以隐藏在有轨窗帘的后面。所有家具均使用原有木材制作,它们被处理加工成高品质的家具,使项目以最经济的方式完成交房。
An enlarged storage unit in pine supports the functional aspects of life and will be able to be concealed behind curtains hanging from a rail. All furniture sought to use readily available timber treated and made to a very high quality that enabled an ambitious project to be delivered in a cost effective way.
▼平面图,plans © EBBA ARCHITECTS
Project size: 105 m2
Completion date: 2020
Building levels: 2
{{item.text_origin}}


