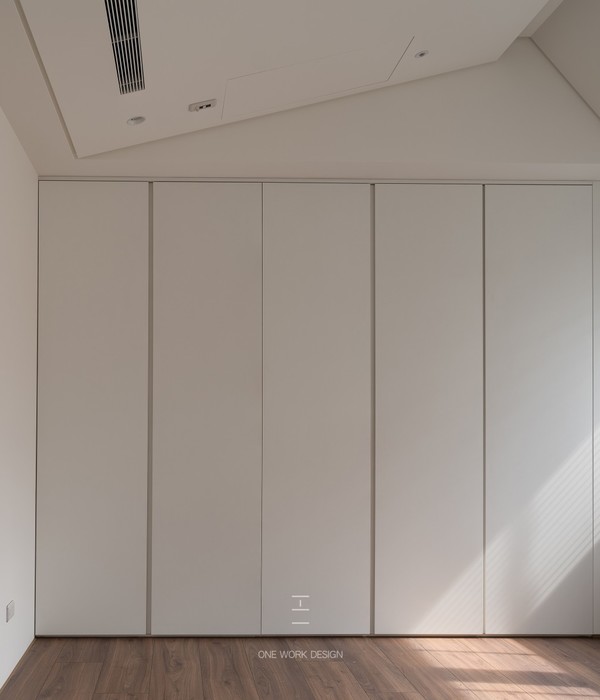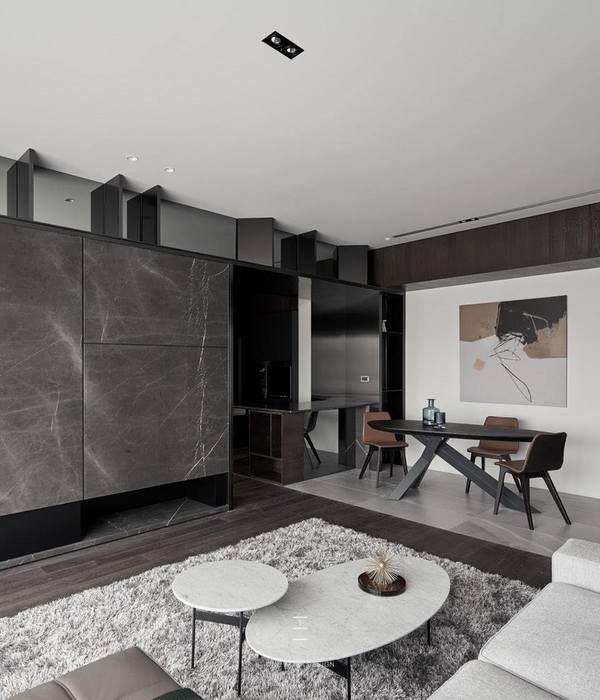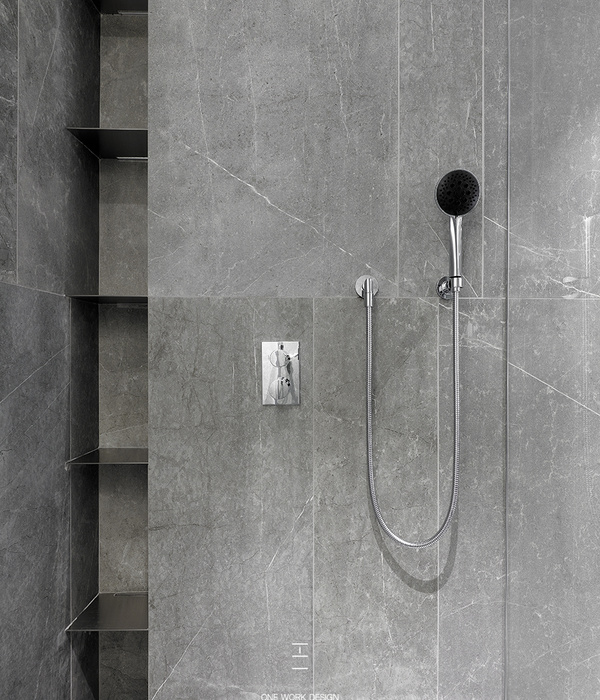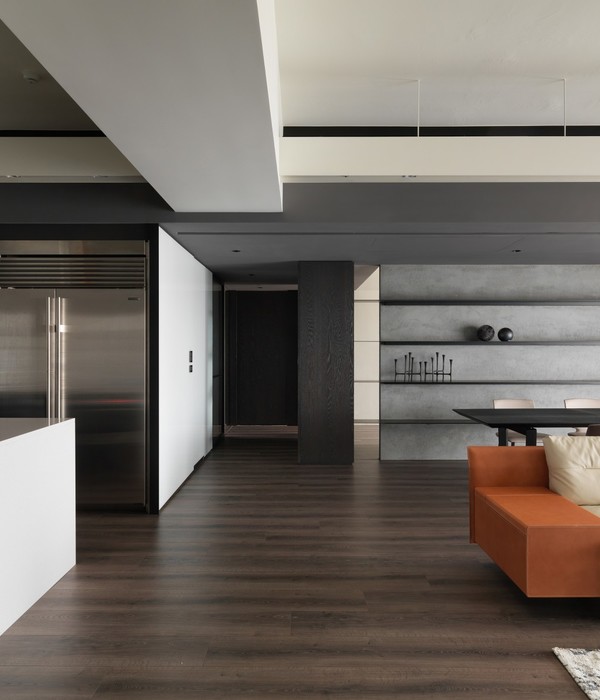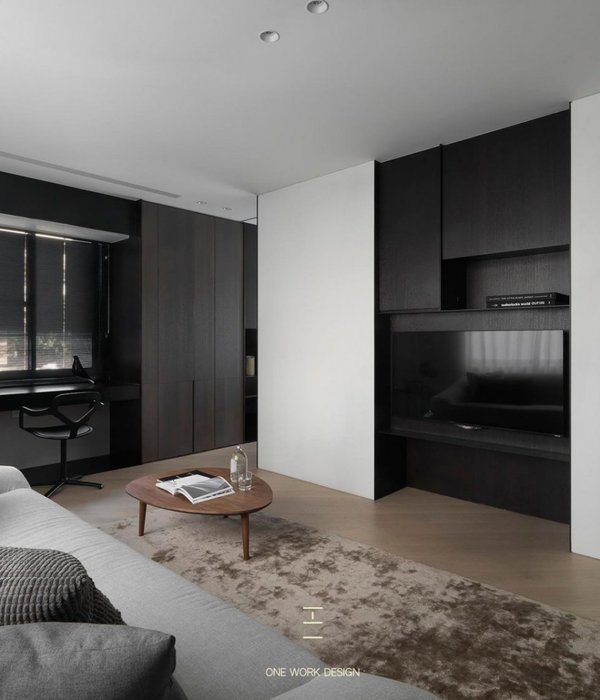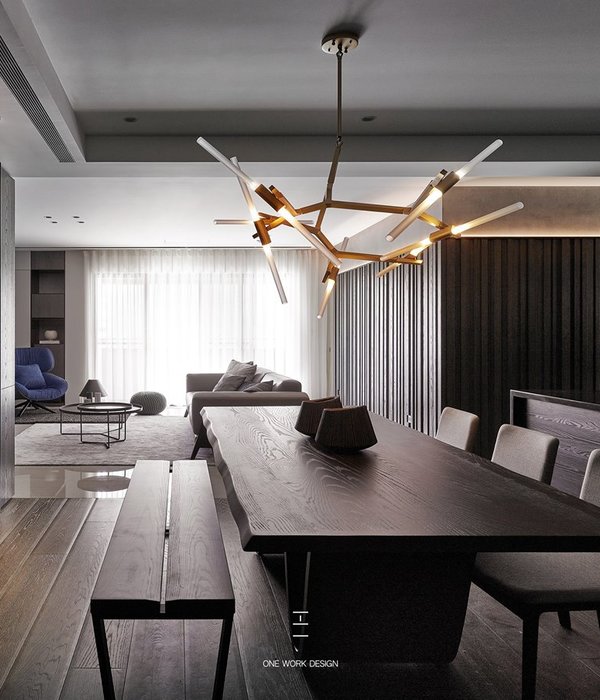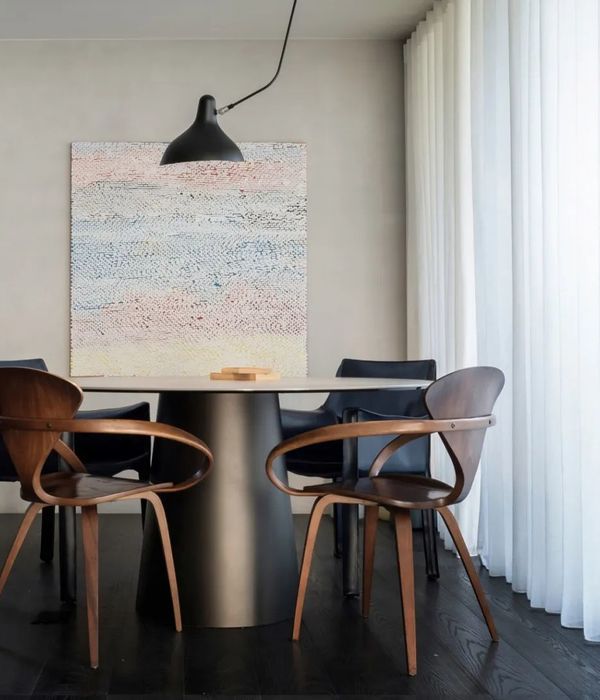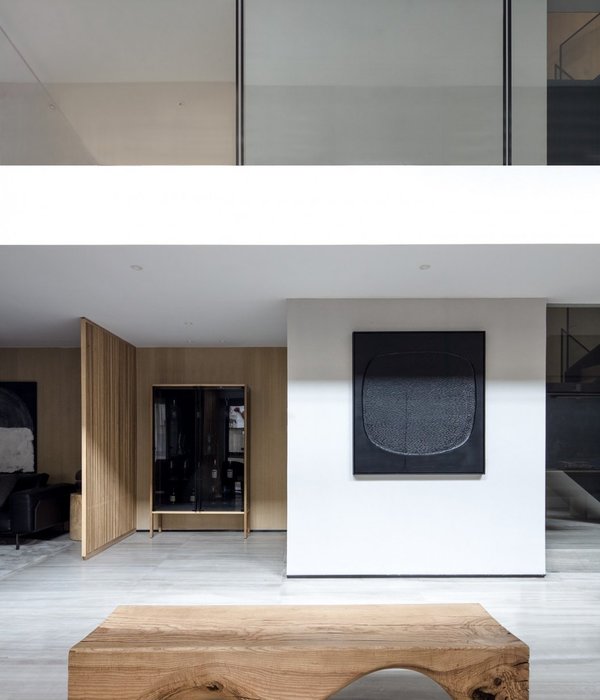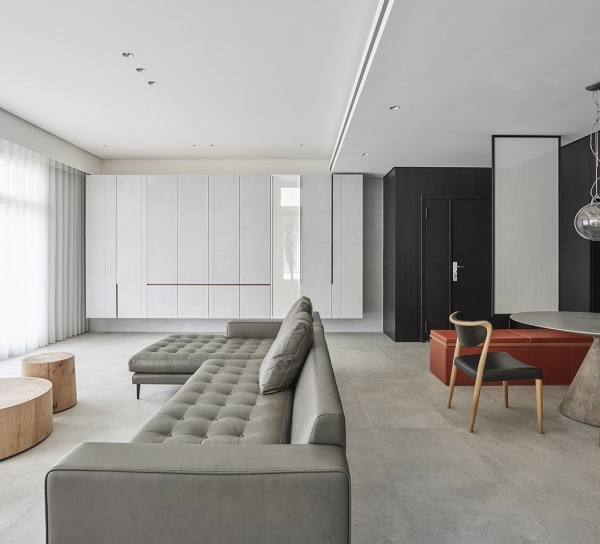London-based architects De Rosee Sa have completed the extension and extensive refurbishment of a converted barn, together with the completion a new build guesthouse in Wells, Somerset. Known as Kilnwood, the property is located on the edge of the Mendip Hills with an extensive view overlooking Glastonbury Tor. The brief for the project given to De Rosee Sa was to ensure that the renovation and new build share the same local vernacular and architectural language as that of other nearby farms and rural buildings, such as pitched roofs and black ship-lap timber boarding. With the main house, a converted barn, De Rosee Sa designed an impressive and welcoming entrance. The practice created a new external entrance porch which dually functions as a boot room, and within what was the original hallway, they relocated the staircase. Moving its footprint allowed for a double-height hallway, successfully opening up the space and creating a dramatic interior. Located centrally, the hall renewed a sense of symmetry to the layout of the barn’s spatial design. Original beams were exposed and local slate was laid underfoot. A tonal palette of earthy hues were employed throughout Kilnwood, echoing the property’s rural surroundings. In the hall, a deep velvety green was applied to the stairwell with accent furniture in natural wood tones.
{{item.text_origin}}

