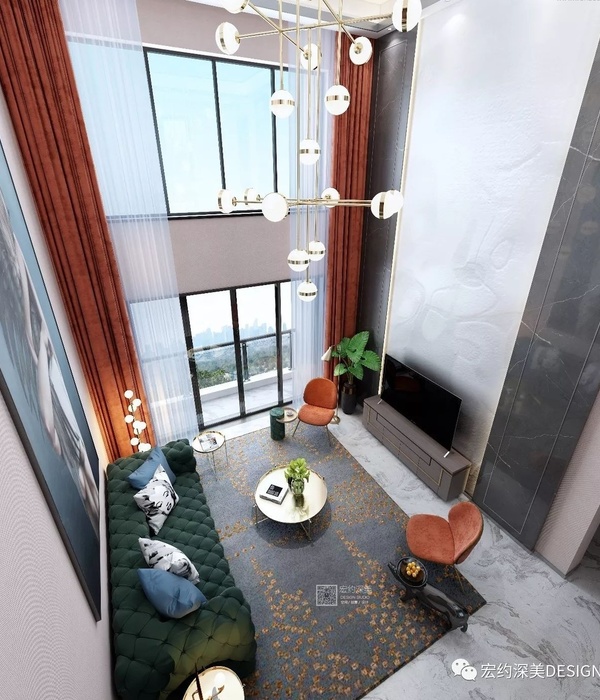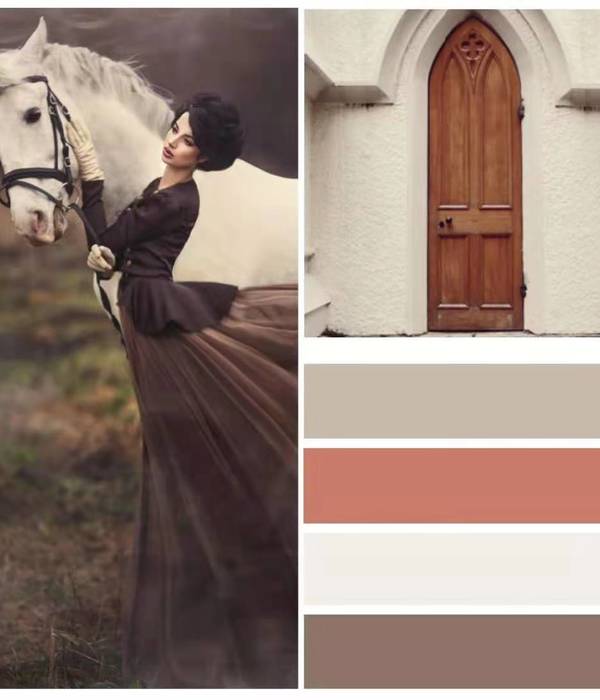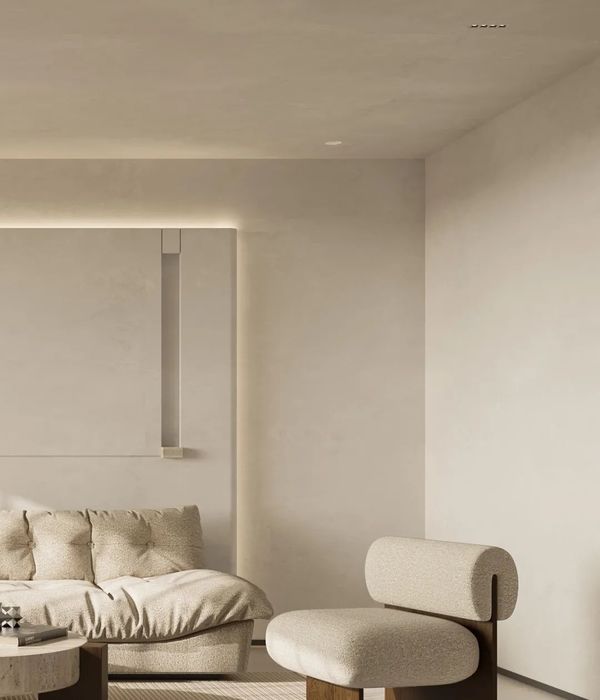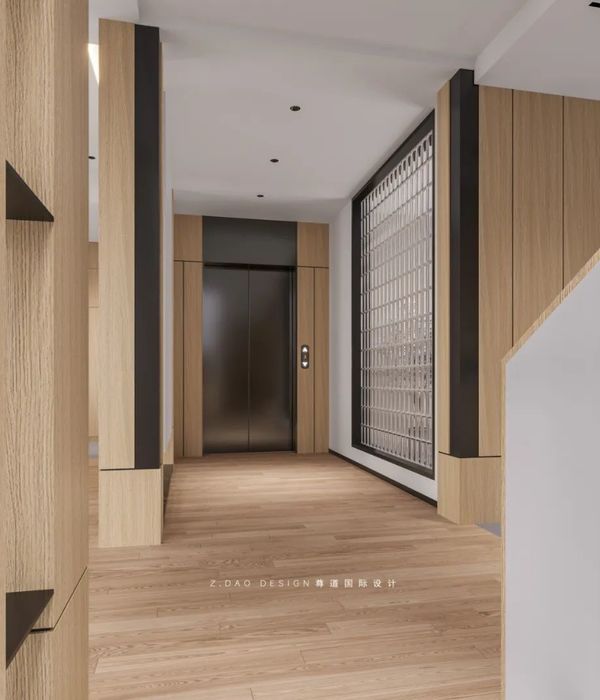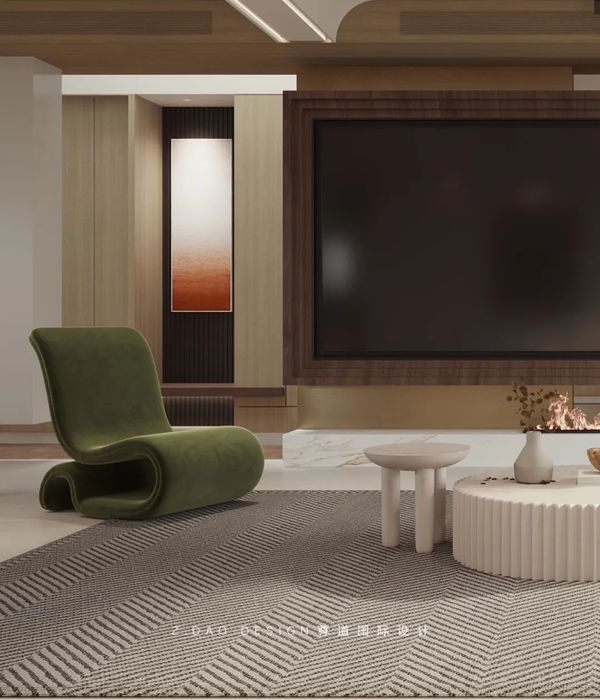该地块原本是邻家大花园的一部分,所以不能采用在住宅区建房那样的方法,只能以完善在院子内建房的方式为目标。客户是一位街头艺术家和河童表演者。
The site was originally part of a large garden from its neighbor’s house, therefore the aim of this house was not to build in a residential area, but to build as if in a garden. The owner of the house plays a unique role as a Kappa street performer for his living.
▼场地环境,Site view © Kenya Chiba
占地面积只有23平方米,按照法律规定高度必须控制在8米,所以只能以垂直流线的设计方案来决定整个建筑物的平面和截面。
We initially thought there were only limited options for dealing with the plan and section of the house when we started planning a vertical flow line since a footprint is only about 23 square meters, and the maximum building height is 8 meters according to the building code of land.
▼住宅外观,Exterior view © Kenya Chiba
鉴于此,为了最大限度提升层高,并在整个建筑范围内的小体积里创造出一个宽阔的空间感,楼梯被特意放置在建筑的中心,呈三层排列,并计划在两侧铺置较薄的45毫米厚的地板,在宽度和高度上加以有致地错开。
Therefore, three layered staircases were purposely placed in the center of the house while maximizing the floor height and creating an expansive one-room space within a limited small footprint of the building. 45 mm thin floors were hung on both sides of the staircases while shifting the width and height of them.
▼入口和玄关区域,Entrance area © Kenya Chiba
▼楼梯被特意放置在建筑的中心 © Kenya Chiba
Staircases were purposely placed in the center of the house
楼梯的设计也对结构有所助益,一方面作为支撑物发挥机能,同时也巩固了楼梯间的水平结构,免除了房间内承重墙的需要。通过减少中央钢柱的屈曲长度,使其横截面具有细长的、类似于高级家具那样雍容华贵。
The staircases also contribute to the structure, acting as a brace and solidifying the horizontal structure of the atrium, eliminating the need for structural walls in the interior. By reducing the buckling length of the central steel column, its cross-section is made to have the slender dimensions of a piece of furniture.
▼从楼梯望向户外,View from the staicase © Kenya Chiba
45毫米的Massive Holtz(全木材表面结构)是由把雪松方块木板连接起来制成的,被插入其中的轻薄而简洁的地板,既是结构性的,也具有装饰性的美。这可以说是名副其实的表里融贯一体的效果,在有效的反切空间时,以它的薄度,使光线、风和人的存在轻轻地在地板上相互呼应,跨越了阶层,舒缓地充满整个空间。
The 45mm Massive Holtz floor is made of cedar timbers joined together. These inserted thin and refined floors function as both structure and finish of the building. The thinness of the floor allows light, wind, and human presence to gently spread across the space, literally inextricably linked to each other.
▼中央交通空间,Central circulation area © Kenya Chiba
在一楼,一个楼梯将生活起居空间与表演排练室和工作坊分开。当你登上楼梯时,薄薄的地板随时与柜台以及长椅一起,时而在你眼前浮现,时而又消失了,这样使居住者之间的关系也随时发生着应接不暇的变化。
A staircase on the first floor separates the living space from the rehearsal room and studio. As you climb the stairs, the thin floor appears and disappears before your eyes, and the relationship with the residents changes rapidly as a result; sometimes as a counter, sometimes as a bench.
▼楼层间关系,Floor-to-floor relationships © Kenya Chiba
每一个房间都因具有身体可感性的尺度亲密地交织在一起,似近若远,似远若近,妙趣横生。那个楼梯,有时也会变得像天花板或者像隔断墙那样存在着,创造出一个立体的、回旋性的连接空间,它既是分段的,又是连续的。
Each room becomes intimately interwoven by physical scale, a relationship that is at once near and far, far and near. The staircase, too, becomes a kind of ceiling or partition wall, creating a three-dimensional space that is at once segmented and connected.
▼相互交织的房间,The interwoven rooms © Kenya Chiba
▼室内细节,Interior details © Kenya Chiba
进而,楼梯也可以作为地板的延伸来使用,或者与椅子、架子、桌子和厨房相连接,作为前台来置用。它具有动态功能,可以随机应变,不断与身体的动态相呼应。楼梯的顶部既是一个室内区域,但也是一个类似露台的地方,可以观赏外面的风景。另一方面,通过使位于中央楼梯成为有天花板和墙壁的顶端,它不再是一个被固定了的用途只能上下移动,而是作为一个可以供其他用法的灵活契机。
The staircase can also be used as an extension of the floor, or as a counter that connects to chairs, shelves, tables, and the kitchen. It has a dynamic functionality that always responds to the body. The top of the staircase is a terrace-like area where you can enjoy the scenery outside even though it is inside. On the other hand, by making a blind staircase towards the ceiling and walls, we aim to question the stereotype of the staircase which normally serves as a fixed purpose of only moving up and down.
▼从楼梯望向两侧的餐厅和厨房层,View to the dining level and the kitchen level © Kenya Chiba
▼楼梯的顶部,The top of the staircase © Kenya Chiba
作为家具,如果把楼梯只用木头装修成的话,它看起来就只是金属的物象,那么它的构造就会给人一种偏颇的印象,因此,现在是把木材、石材、金属、树脂都综合使用起来创造绿蓝色的表面。外墙也采用了同样的纹理,由青绿色的外观构建了既非自然所有的也非完全人造的存在,从而与花园的风格协调一致。值得期待的是,这种不断可以变化的绿蓝色将来还能与周围的植物一起成为城市景观有机的一部分。随着时光流逝而发生的锈蚀让我们回想起了过去,并产生出一种熟悉亲密的感觉,好像这个建筑早已经年累月就在那里似的。
If the staircase were finished in wood, it would have looked like a piece of furniture, and if it is made of metal, it will look like a structure. To avoid such visual aspects, wood, stone, metal, and resin are used at once to create an innovative green-blue finish. The same texture is used on the exterior walls, and the greenish-blue look creates a harmony between the garden, making an expression of neither natural nor man-made. We hope that the ever-changing greenish-blue color of the exterior will become a part of the townscape along with the surrounding plants. The rusting that occurs over time reminds us of the past and makes us feel as if the building has been there for a long time.
▼从绿蓝色的楼梯望向外面的风景,View to the scenery outside from the greenish-blue staircase © Kenya Chiba
通过在外墙和楼梯上使用相同的饰面,在每一个居住者的感知中,外部世界与内心世界是融会贯通的。伴随着具有使用合理性的空间和具有表现性的显象空间,让它们在一个完美的形式中产生灵性共鸣,生成一个超越三维的无限空间,就是这个建筑所要达到的目标。
By using the same finish for the exterior walls and the staircase, the outside and the inside are connected in each person’s perception. Through this project, we aimed to create an architecture that resonates with rationality and space with expressive phenomena within a single form, creating an expanse of more than three dimensions.
▼外墙采用了与室内楼梯同样的纹理,The same texture of the staircase is used on the exterior walls © Kenya Chiba
▼平面图1,Plan 1 © Archipelago Architects Studio
▼平面图2,Plan 2 © Archipelago Architects Studio
▼平面图3,Plan 3 © Archipelago Architects Studio
▼平面图4,Plan 4 © Archipelago Architects Studio
▼平面图5,Plan 5 © Archipelago Architects Studio
▼平面图6,Plan 6 © Archipelago Architects Studio
▼平面图7,Plan 7 © Archipelago Architects Studio
{{item.text_origin}}




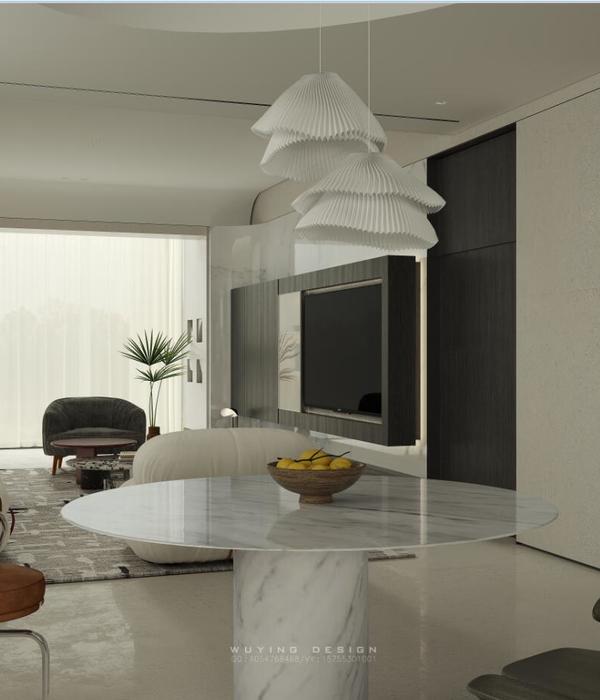
![宏约深美空间营造丨别墅丨喜悦[xǐ yuè] 宏约深美 宏约深美空间营造丨别墅丨喜悦[xǐ yuè] 宏约深美](https://public.ff.cn/Uploads/Case/Img/2024-04-12/AYenVAQuipMDLiDFxIDLlJZzT.jpeg-ff_s_1_600_700)
