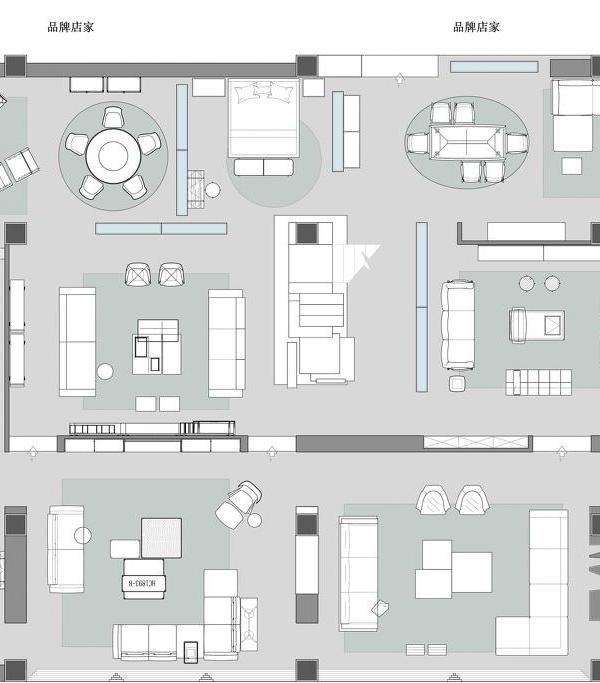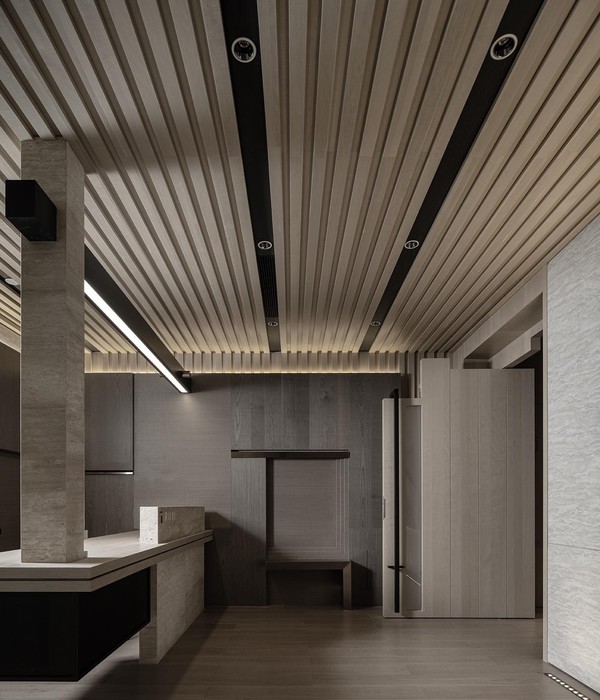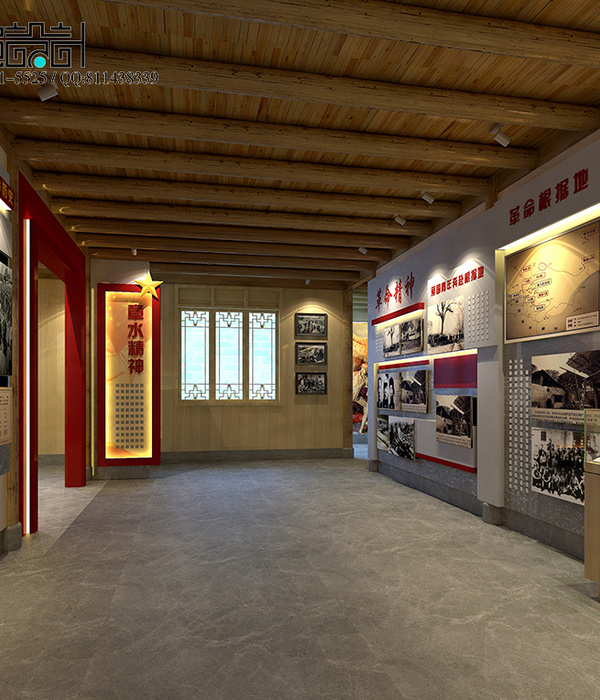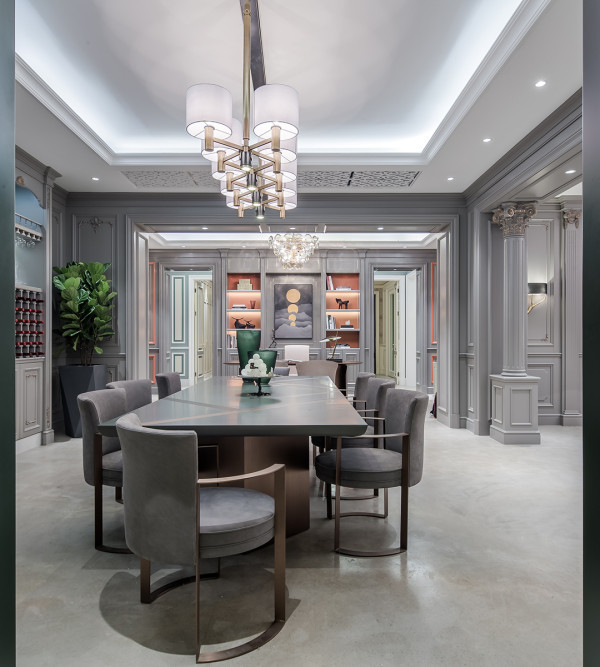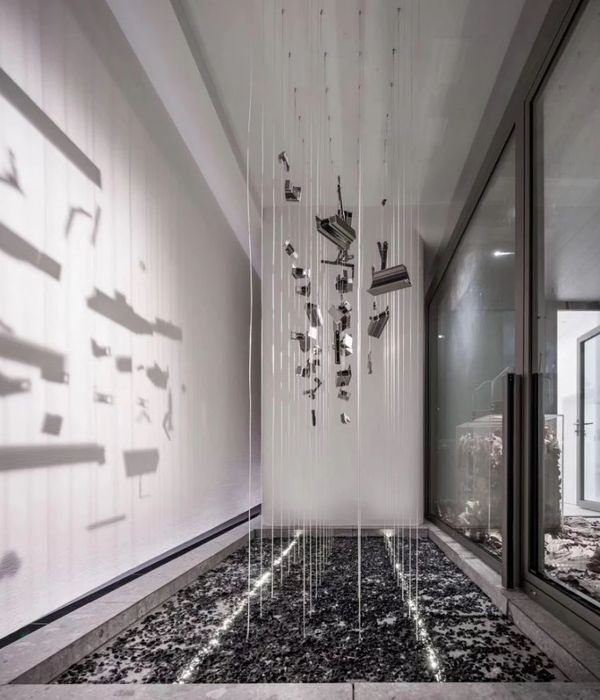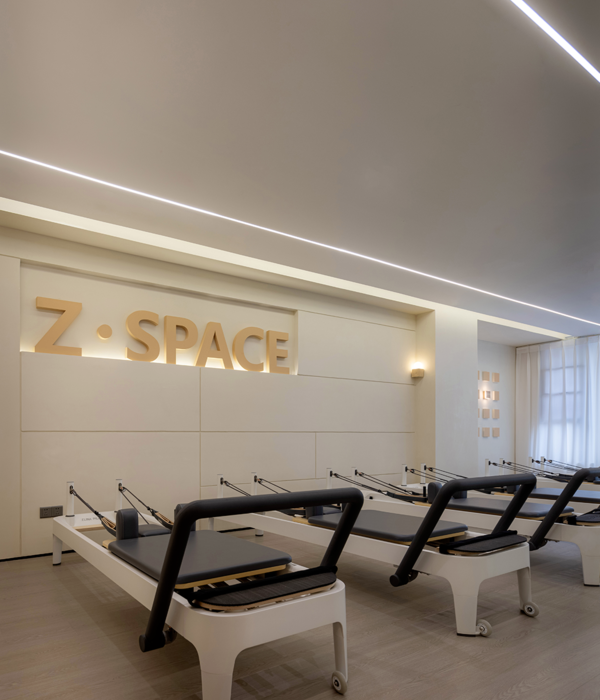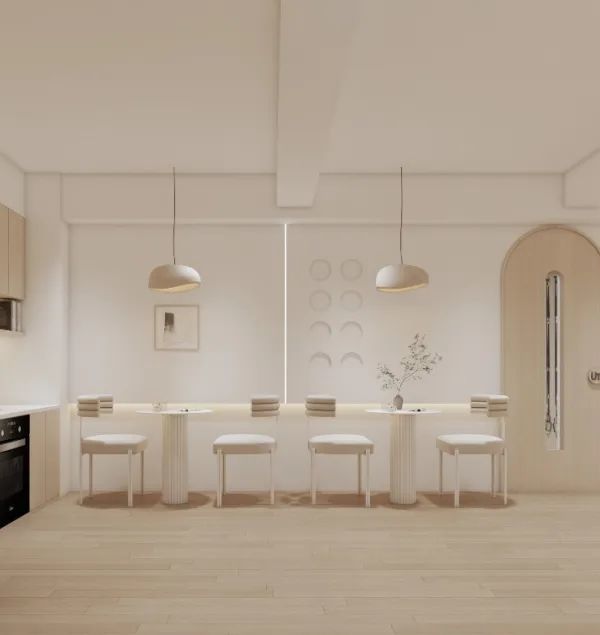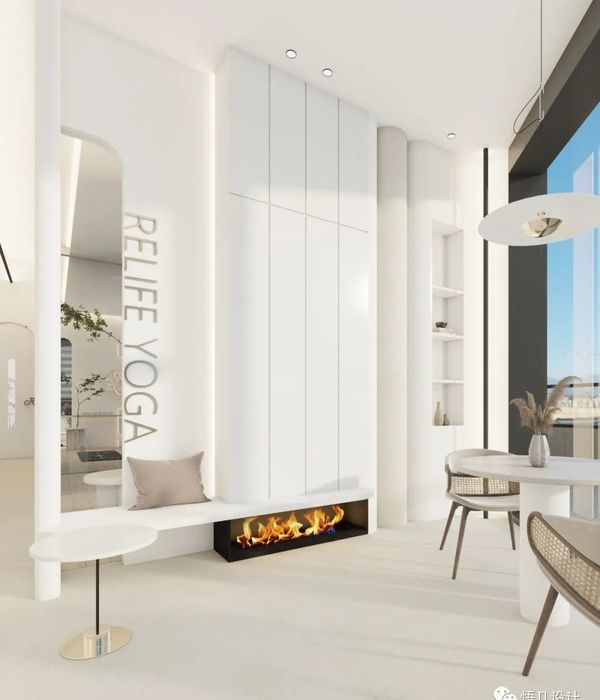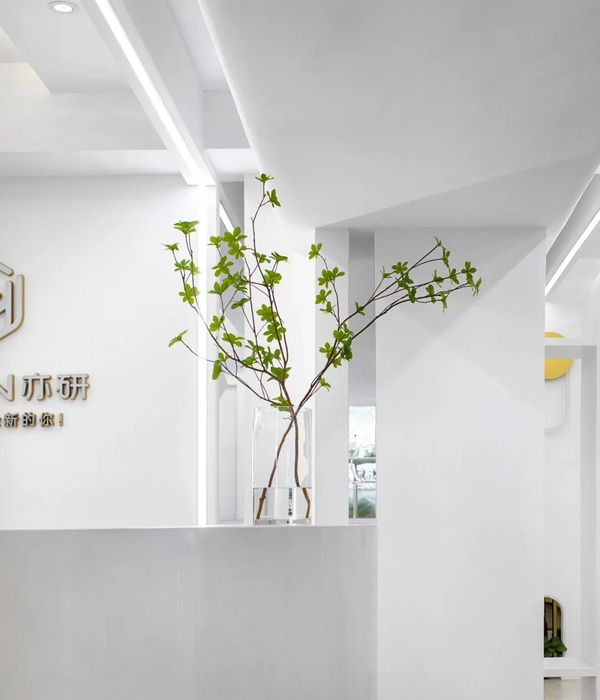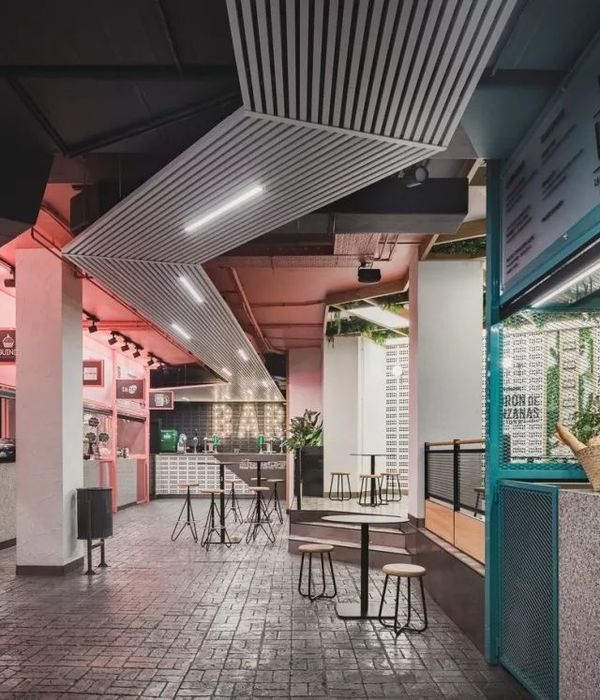该项目位于滋贺县近江八幡市的八幡山脚,是一家服装公司的总部兼展厅。建筑靠近水乡巡游船只的停泊码头,地理位置优越,处处山水环绕。委托方希望将建筑和谐地融入周边自然,隐于当地绝佳的风景之中。
This property is for gallery and the headquater of apparel. It’s located at the foot of Mt. Hachiman in Omihachiman, Shiga.And it is a good location because of the landing place for “Suigo-Meguri”. The client hope the building is able to blend into the nature in the such a nice area keeping a low profile.
▼项目概览,overview © Yuta Yamada
▼园区入口,entrance of the gallery © Yuta Yamada
设计团队将设计重心放在屋顶,利用树木和石头来为房屋提供荫蔽。他们从屋顶上开了几个可以容纳树木的开口,试图以此来将建筑和谐地融入周边的樱桃树林中。当阳光透过树叶的播洒下来,这里就是人们消遣和放松的理想之地。矗立于山脚的建筑,具有一种居高临下的气势。
▼建筑外观,external view of the house © Yuta Yamada
▼开了口的屋顶,the roof with some openings © Yuta Yamada
▼檐下长廊种植区,promenade planting area under the eaves © Yuta Yamada
That’s why, I arrenged the design by only roof, and I veil the property with trees and stones. I tried to take off the existance of the building. I made a big hole in the roof and planted a big tree for place of recreation and relaxation under sunshine filtering through foliage. So that, the property is able to blend into the row of cherry trees surrounding the landing place and Mt. Hachiman althogh the building stands with commanding atmosphere.
▼展厅入口,entrance of the gallery © Yuta Yamada
▼室内空间概览,interior overview © Yuta Yamada
▼服饰展厅,the clothing gallery © Yuta Yamada
建筑师希望这座建筑能够成为当地的象征,让人们更加亲近自然。
I hope the building is going to become a symbol of the town and be familiar to people blending into the nature.
▼与自然和谐相融,blend into the nature © Yuta Yamada
▼总平面图,site plan © HEARTH ARCHITECTS
▼平面图,plans © HEARTH ARCHITECTS
▼立面&剖面,elevation and section © HEARTH ARCHITECTS
Construction: built of wood Number of stories : 2 Gross area: 365.60㎡ Location: Shiga/Japan Completed date: 2020.4 The name of the photographer is “Yuta Yamada”
{{item.text_origin}}

