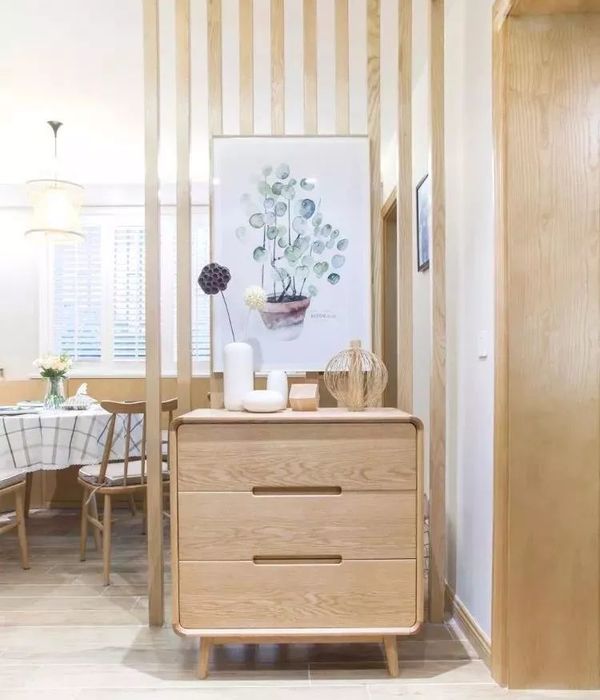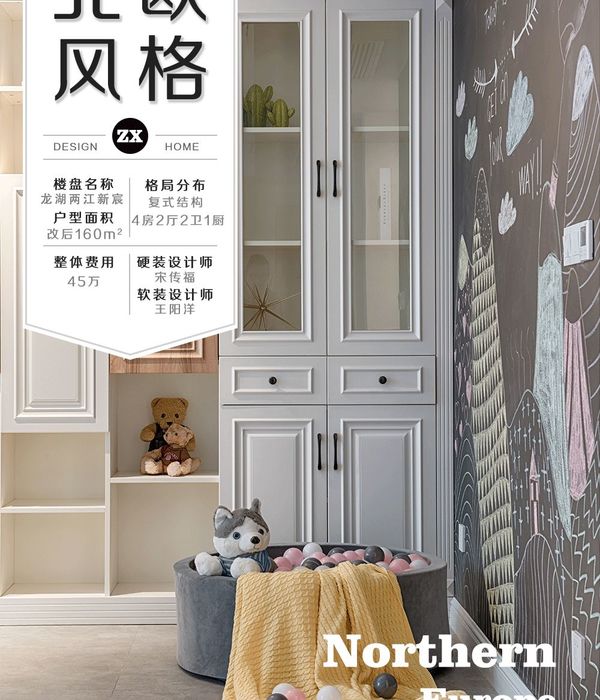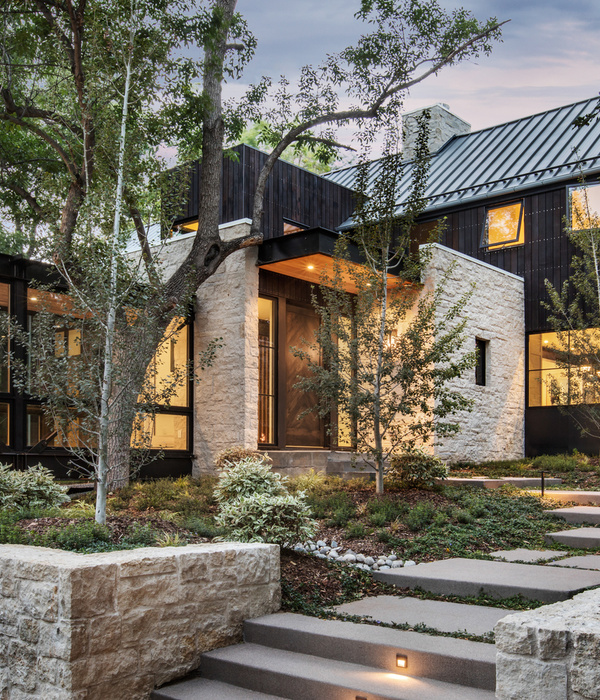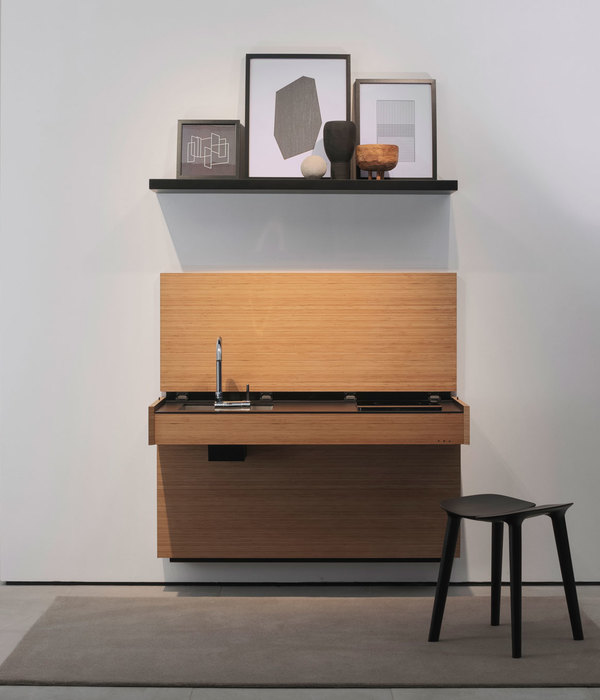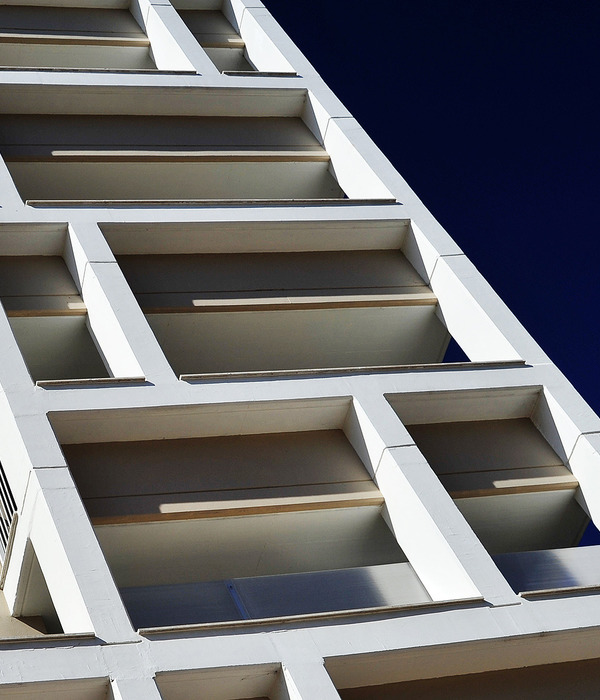Architect:nook architects
Location:Barcelona, Spain
Project Year:2020
Category:Apartments
The original building, located in an area in transformation within Barcelona’s 22@ District, was in a state of despair due to insufficient maintenance. Nevertheless, it presented a series of elements which offered glimpses of the building’s great potential. The building was split into six homes, all of which, for the most part, conserved their original layout, barring the odd minor modification. The most intriguing architectural elements, however, were buried beneath a series of basic-quality refurbishments.
The project’s objectives were threefold: to improve the transition between the homes and the street by creating a series of common areas; to reconnect the first-storey homes with the rear patios by removing the conspicuous filters that had been added; and, lastly, to recover the exterior views by restoring the original doors and windows.
The strategy to improve the ground floor entailed adjusting the surface area of the restaurant and modulating its interior layout. This made it possible to create a foyer leading to the stairway and the new lift, as well as an area that screens the interior from the outside. This foyer, larger than the previous one, which was virtually non-existent, features a central bench and a decorative grille, which provides a clear view of the street while generating a much more hospitable environment than most of the foyers present in the district’s old buildings.
Among the six homes there are two typologies, which are duplicated around the stairs and lift. Both types share a central service nucleus, which includes the kitchen and the wet areas. Depending on the floor on which they are located, the homes are oriented to offer the best views from the living room. The first-storey homes face the interior patios and feature a large living room and open kitchen. The bedroom near the entrance may be divided into two bedrooms in the future, if so required by the occupants. The layout of the homes on the upper storeys is different, with the living room turned to face the street. The dimensions of the rear area have also been adjusted to provide room for two bedrooms and two full bathrooms in the central area.
In both types of homes, the structure may be modified in accordance with the occupants’ changing needs. Our idea was to place all wet areas within a compact central nucleus, making the configuration of the bedrooms more flexible without reducing the home’s overall functionality.
As part of the final composition, the building’s original features are displayed alongside contemporary materials, which highlight the singular nature of these components. When selecting materials, earth tones were chosen as a common thread in all areas, from the foyer to the roof, unifying the common areas with those of a more private nature.
The comprehensive remodelling has completely reorganised the building’s interior and restored its exterior, improving the transition from the street to the home with an open foyer, better incorporating the rear patios and, lastly, providing access via the lift to the rooftop terrace. This results in the blurring of the boundaries between each property, lending the occupants a sense of ownership over the common areas and encouraging social interaction.
▼项目更多图片
{{item.text_origin}}

