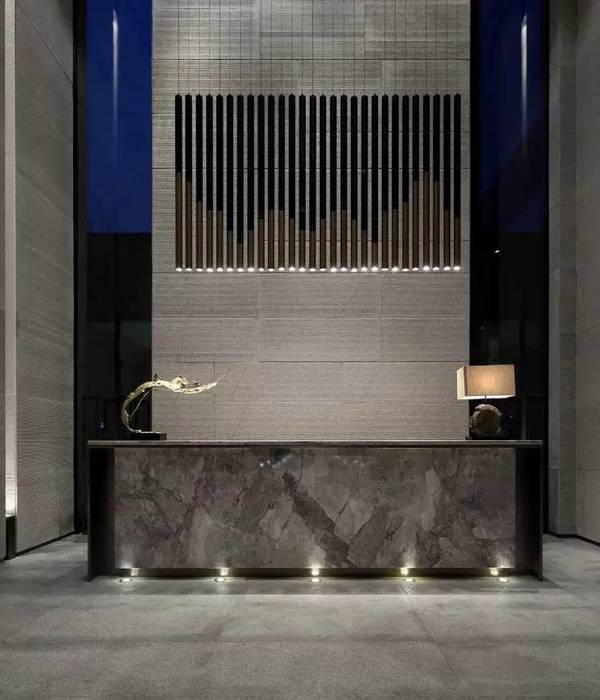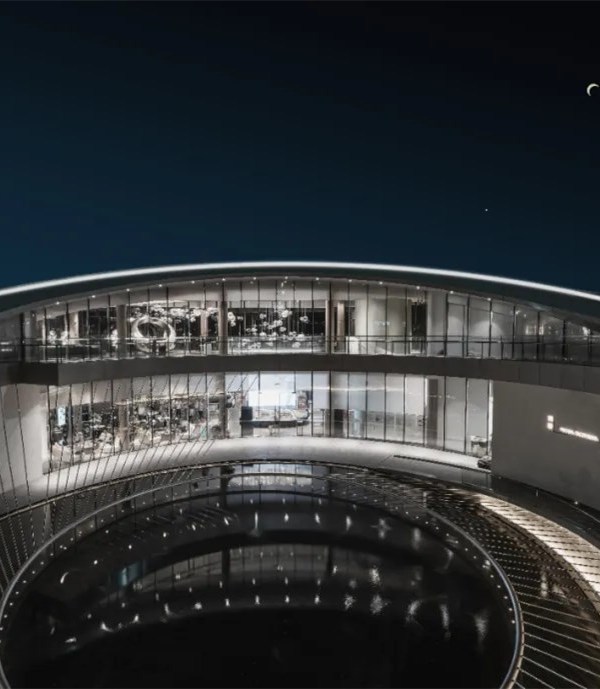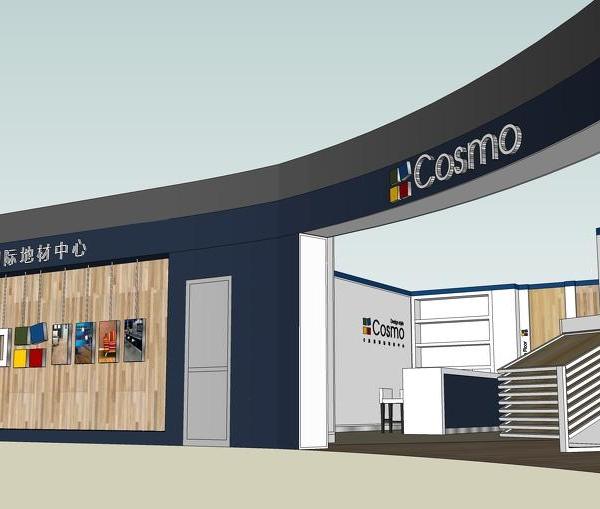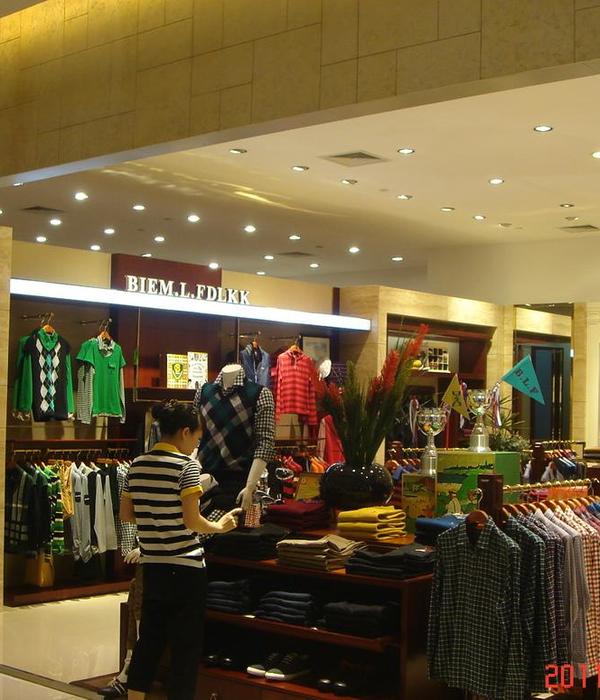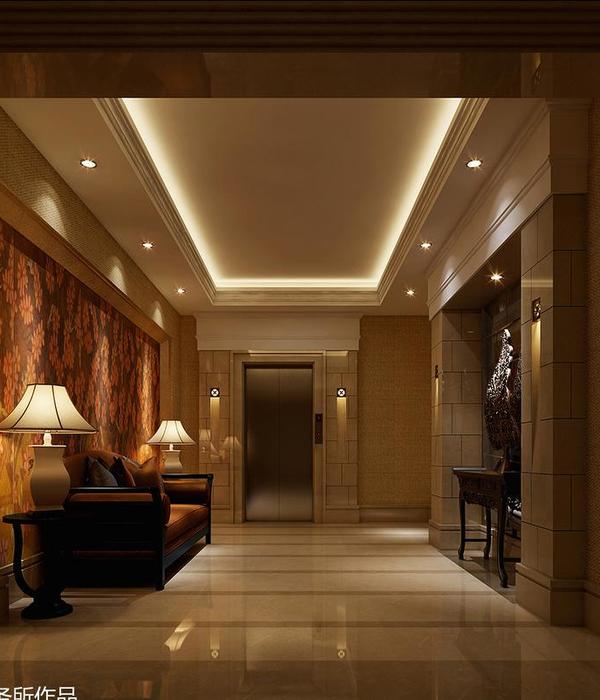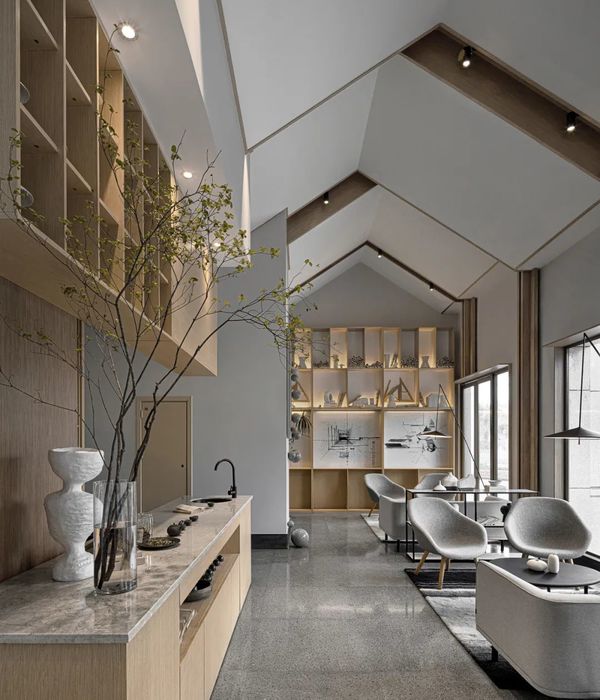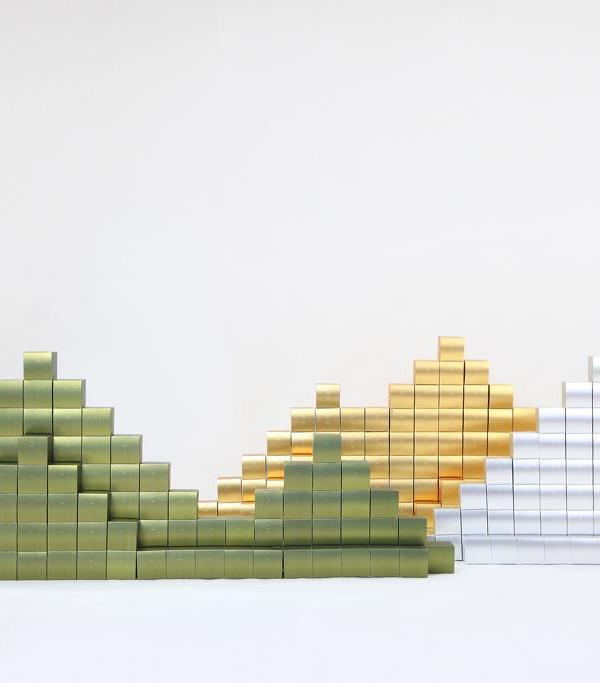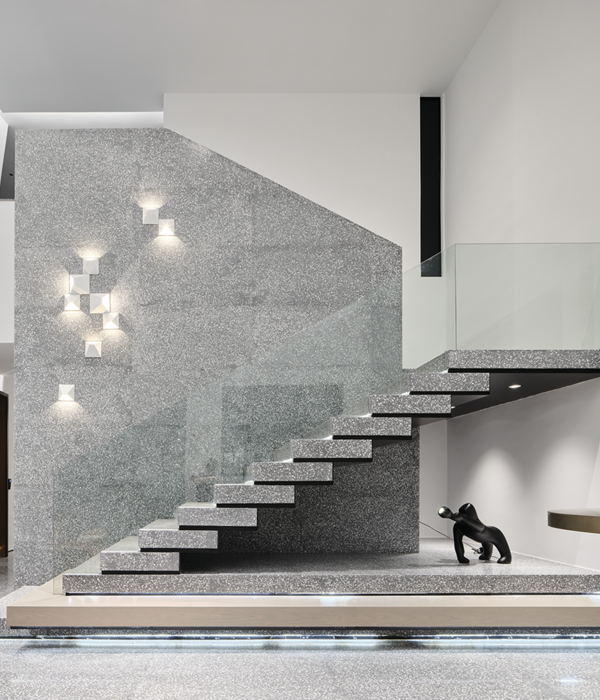在纽约市的时尚地标诺豪区,Showfields选址于一座四层的经典褐石建筑为第一个店铺落成点。其商业模式旨在精简线上品牌走向线下的过程,并传递一种拥有更加多元化和更强适应性的零售环境,以满足多变的市场及为顾客带来更贴身的购物体验。
Inside a 4-storey heritage brownstone in the popular NoHo neighborhood in New York City, Showfields launches its first location and brings upon a new platform for both brands and customers. The business model aims to streamline the process for online brands going offline and deliver a customer-centric experience: half “show” and half “fields”, that requires a more dynamic and adaptive retail environment.
▼建筑外观,exterior view
▼街道视角,view from the street
▼从落地窗望向首层空间,view to the interior through the glazed wall
芝作室参与空间策划与公区设计,打造一个适用于不同活动的灵活空间设施,为各入驻品牌带来一个全新的展示平台,更为前来的顾客提供了一个包罗万象的体验空间。
Lukstudio was brought onboard to create a flexible infrastructure that adapts to different events and vendors.
▼体块生成示意,massing diagram
在一层,白色墙壁形成一个锯齿形画廊,沿途移步换景, 激起顾客的好奇心往前探索。白净的围墙在恰当的位置连接商铺,每个开口勾勒出里面缤纷各异的世界。
On the first floor, white walls form a zigzag gallery that reveals and conceals as one moves along the space, luring the curious minds to explore within. The white enclosure opens to different stores at strategic locations and frames these colourful worlds beyond.
▼首层画廊空间, gallery space on the first floor
▼画廊局部,partial view
▼围墙在恰当的位置连接商铺,the enclosure opens to different stores at strategic locations and frames these colourful worlds beyond
墙壁隔断不仅可以作为各个沉浸式店铺之间的视觉缓冲,还可以将所有视听设备和管线封装其中,避免凌乱。展示系统运用灵活的网格设计,每个品牌都可通过拼合货架、挂柜和面板组件来量身定制独一无二的店铺。这种模块化定制模式,通过简单的组合便能产生不一样的尺度与质感,让整体空间有条理之外也能处处带来惊喜。
▼展示系统设计,display system
The wall partition not only serves as a visual buffer between different immersive stores, but also encases all the audiovisual equipment and wiring, avoiding unsightly clutter. The grid allows each brand to customize its shop easily by simply combining different kit-of-parts ranging from shelving, cabinet and panels that come in different sizes and materiality. The resulting interiors deliver a sense of serendipity with a modular order.
▼可定制的模块化店铺,modular retail space
除实体与网格墙作了交换外,二层与一层共用相同的布局,因此,初瞥之下空间感觉更为开阔。三层致力于展示时尚,这里选用了平行墙布局,使对齐的开口自然形成走廊,并在走廊尽头设置一个螺旋滑梯通往下层。这一层可以用来举办时装表演,模特在完成展示后可以从滑梯通道退场。
The second floor shares the same layout as the first one, except the solid and grid walls are swapped, so the space feels more open at first glance. On the third floor that is dedicated to fashion, we opt for a parallel wall layout where aligned openings form a corridor and frame a spiral slide at the end. This floor could host catwalk shows where models slide away after walking down the aisle.
▼二层空间, second floor
▼三层走廊,corridor on the third floor
▼滑梯通道,the spiral slide
最后一层是带有屋顶花园的阁楼设计,设有开放式厨房,长餐桌和起居区,为私人活动提供了多种可能。
在Showfields流连的体验让人忆想起漫步在一座白色村庄,每个角落都有新妙发现,比方是艺术展览、饶有趣味的精品店、或是个嘉年华聚会。像Showfields这样的混合项目给予我们一个去深思实体店铺中各种社交体验的可能性。在这新零售的世界里,那些有意义的购物体验绝不仅止于挑选、支付、离开这几个步骤;而更意味着是一个结交新友,畅谈互动,探索事物和发现自我的过程。因此,成功的混合功能空间在塑造为现实平台时,应该迎合不同的社交活动,让每个人都可以发现兴趣沉浸其中。
▼屋顶花园(效果图),roof garden (rendering)
The last floor is equipped with an open kitchen, a long dining table and a living area. Together with the roof garden, the homey loft provides many possibilities for private events.
The overall experience in Showfields is reminiscent of walking in a white village and discovering something new at every corner, may it be art exhibitions, interesting boutique shops or a festival event. In the era of new retail, a hybrid project like Showfields presents an opportunity to rethink our social experience in a physical store. In the era of new retail, a hybrid project like Showfields presents an opportunity to rethink our social experience in a physical store. A meaningful shopping experience is a lot more than picking something, pay and go; it should be an exchange of ideas with new people, a discovery of what’s out there and who we are. Therefore, the physical platform for a successful hybrid space should cater to different social activities where everyone can find a spot of interest.
▼一层平面图,first floor plan
▼二层平面图,second floor plan
▼三层平面图,third floor plan
▼四层平面图,fourth floor plan
Client: Showfields Location: 11 Bond Street, New York, NY 10012 Net interior area: 1366㎡ Interior design: LUKSTUDIO Scope: retail planning and interior design Director: Christina Luk Design team: Alba Beroiz Blazquez, Ray Ou, Munyee Ng & Edoardo Nieri Local architect: Marin Architects Lighting fixtures: Expressive Lighting Design period: 2018.04 -2018.11 Construction period: 2018.10 – 2019.03 Construction: Newgrange Construction Company, Inc Photography: Ines Leong of L-INES Photo
{{item.text_origin}}

