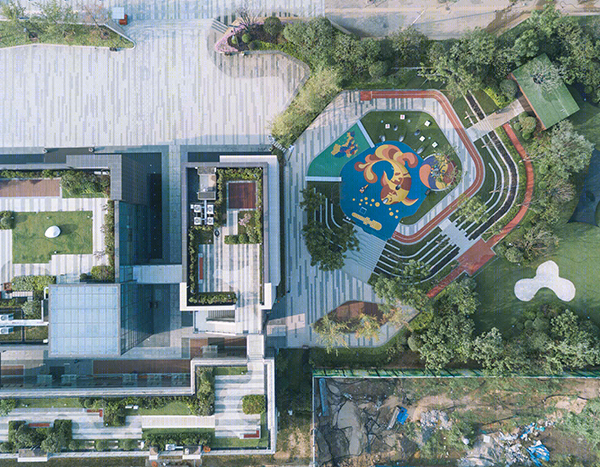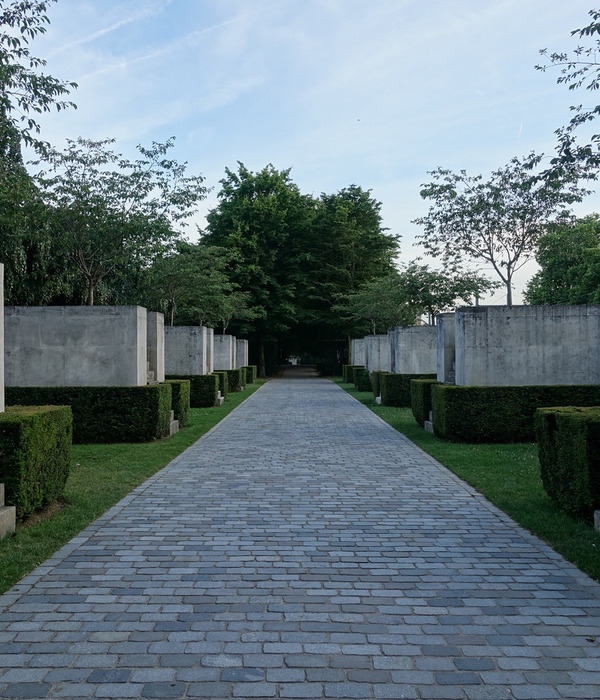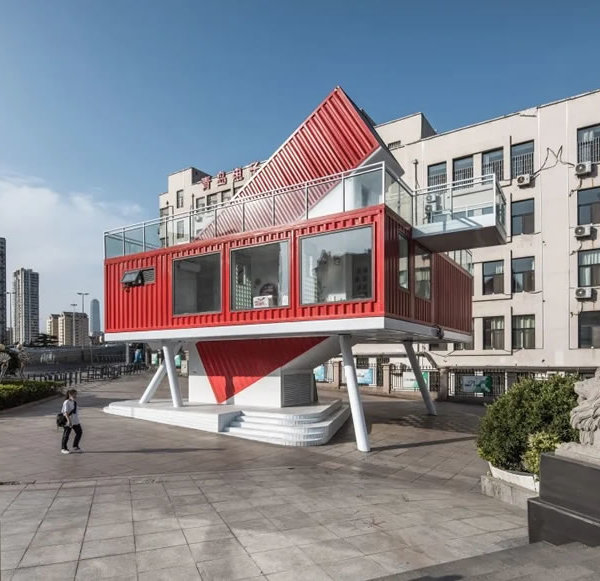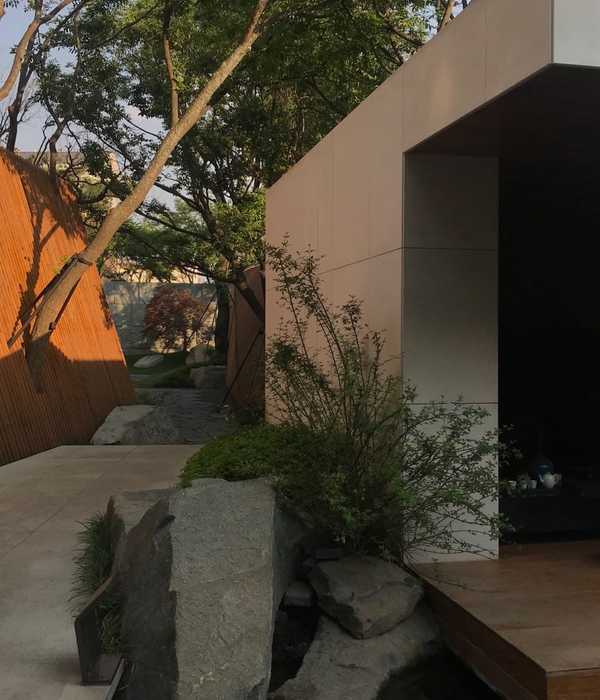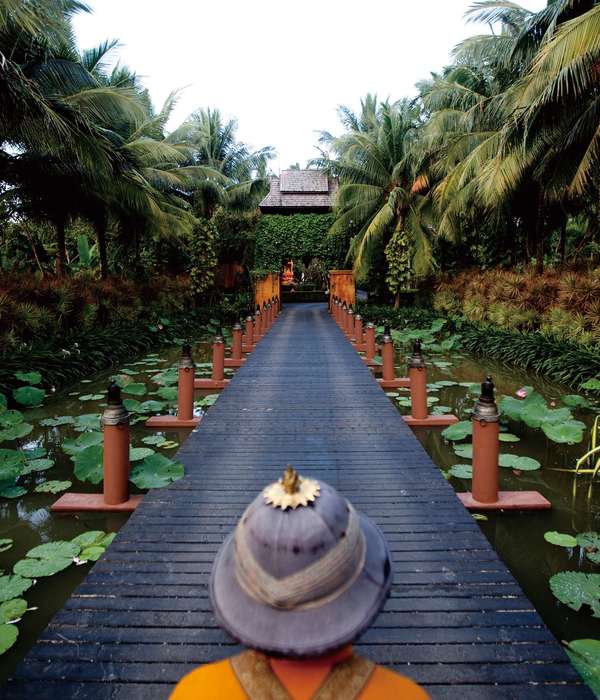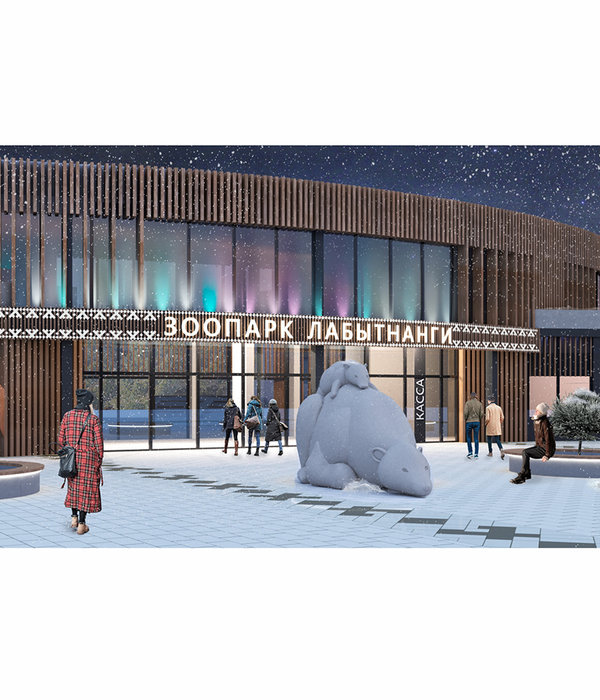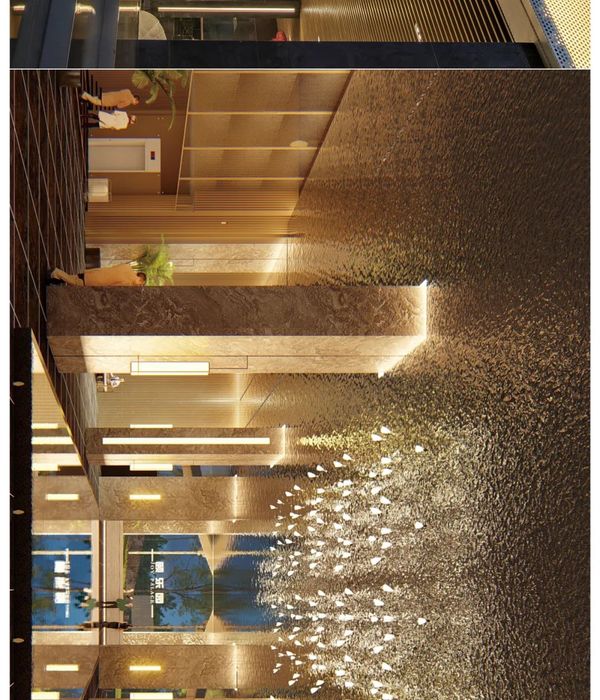- 项目名称:城市洄游 | 微观视野下的深圳想象
- 空间设计:梓集
- 展务:刘雨欣,林梓瑜
- 视觉:罗嘉慧
- 主办:CABLE
- 今日已旧:重新想象过去的未来》,The New Old:Rethinking the future of the past © “为什么”工厂 The Why Factory
- 中银胶囊大厦:濒临毁灭的日本新陈代谢主义地标》,Nakagin Capsule Tower:Japanese Metabolist Landmark on the Edge of Destruction © 图片由艺术家及迈克尔·布莱克伍德制作公司惠允
- 黑川纪章作品集:胶囊,新陈代谢,空间构架,变形》,The Work of Kisho Kurokawa:Capsule,Metabolism,Spaceframe,Metamorphose © CABLE
时间 2021年10月16日 – 12月30日 地点 深圳市南山区南头古城if工厂204
Date October 16 – December 30, 2021 Venue 204 idea factory, Nantou City, Shenzhen
▼主视觉海报,poster © CABLE
在迷蒙中 / 某些山形坚持完整的轮廓 / 生长又生长的枝桠 / 接受不断的涂抹 / 雷声隐约再响 / 蝉鸣 还在那里 / 在最猛烈的雷霆和闪电中歌唱 / 蝉鸣是粗笔浓墨间的青绿点拂 / 等待中肌肤上一阵清凉 / 因为雨滴溅到身上
——也斯,《雷声与蝉鸣》,1978 年
▼展览现场,general view © 胡康榆
你我飞驰在城市化的高速公路上,个体被抽象的发展裹挟进前行的车流,身后只留下理所当然的一往无前;远处海岸线上不断搏击、逆流而上的鲑鱼群,则前赴后继地回到出生地产卵、死亡,世代践行生命不息的循环之道。城市(短暂的)历史,以及这途中我们所认知的空间、观念与行为遗产,究竟只是远古的回声、消费的符号、异化的景观,还是每个人视网膜上不可磨灭的印迹? 我们是否还有机会拥抱循环的动机和想象,与生命万物一样在累积延续中更新?
We are galloping on the highway of urbanization, engulfed by the abstract idea of development, aiming relentlessly at the next checkpoint. On the distant coastline, Pacific salmons are constantly migrating back to their birthplace for spawning and eventual death, driven by the nature of life. Is the (short) history of the city, as well as the heritage of space, concept, and behavior as we perceived, only echoes of ancient times, symbols of consumption, alienated landscapes, or indelible marks on every person’s retina? Do we still have the opportunity to embrace the cumulative cycles like all living species?
▼展览现场 -《今日已旧:重新想象过去的未来》,exhibition view © 胡康榆
CABLE首个展览将邀请来自中国、荷兰与日本的艺术家、建筑师与研究机构,共同探讨历史在当下的定义,呈现再生的困境与希冀,编织未来的可能图景。通过四组不同媒介形式的作品,展览试图在微观层面上模糊城市研究的学科界限,邀请观众以开放的视野看待城市发展变迁之路——或许发展终究也非一条线性的单行道,而是慎思时的季风、回忆降临时波光粼粼的水面,亦是蓬勃新陈代谢中的物质总和。
CABLE’s first exhibition invites artists, architects and research institutions from China, the Netherlands and Japan to jointly explore the definition of history in the present, outline the difficulties and hopes of regeneration, and weave possible prospects for the future. Through four groups of works in different media forms, the exhibition attempts to blur the disciplinary boundaries of urban research at a micro level, inviting audience to an open perspective — perhaps development is not a linear one-way street after all. It could be the seasonal monsoon when thoughts rise in mind, or the sparkling water surface when memories come, also the sum of the substances in this metabolizing world.
▼展览现场 -《“历史文化街区”模拟器:前门大街》,exhibition view © 胡康榆
▼展览现场 -《新山海经III》,exhibition view © 胡康榆
▼展览现场 -《1972——中银胶囊大厦》,exhibition view © 胡康榆
“The New Old”是MVRDV创始合伙人、荷兰代尔夫特理工大学教授威尼·马斯在代尔夫特理工大学创立和领导的智库机构——“为什么”工厂(The Why Factory,简称t?f)与西班牙加泰罗尼亚高级建筑学院IAAC城市与技术硕士项目合作开展的一项研究。作品通过对“旧”的重新定义和思考,阐述了任何现存状态由于技术、社会或文化的变迁,都可能成为过去的崭新理念。研究小组通过分析“即将过时”事物的位置、大小和时间线,想象塑造了在未来这些过去或者已经成为过去的事物在城市发展中再次利用的可能。最后,通过对“旧”的再处理,比如移动、再利用、重置或保存等不同策略,试图在不同的城市环境下,为这些被遗弃的场景和建筑赋予全新价值。
The New Old is a research by The Why Factory (Delft University of Technology, The Netherlands) in collaboration with the Master of City and Technology at IAAC (Institute for Advanced Architecture of Catalonia, Spain). The research explores what ‘Old’ means, what will become ‘Old’ in the future and how to manage everything that due to technological, social or cultural changes will soon become obsolete. By understanding the location, size and timeline of the soon-to-become-obsolete, we envisioned its future. ‘Re’ actions on the ‘Old’, such as ‘Re-moving’, ‘Re-using’, ‘Re-locating’ or ‘Re-membering’, to name just a few, let us understand what the New Old will be and how it will look like.
▼《今日已旧:重新想象过去的未来》,The New Old: Rethinking the future of the past © “为什么”工厂 The Why Factory
科幻作品《北京折叠》想象了未来由于人口压力过大而折叠为三个层级的北京城,其中包括了传统意义上空间尺度舒适的老城区、新型CBD和密集破旧的居民区。它们的未来将是此消彼长,还是共存于时空?城市在作者笔下变成遮天蔽日的巨兽,空间旋转重叠,时间在这里被割断分裂。
The science-fiction Folding Bejing, tells a story that future Beijing is folded into three layers due to excessive population, including one conventional rich community, one newly built CBD and one crowded poor residential area. Will one of them disappear completely or will they exist together? The city becomes a giant beast in the author’s writing, where time is cut and divided as space spins and overlaps.
▼《魔方叙事》,Turning Texts © CABLE
作为中国城市中的特殊取样,“历史文化街区”在大开发的背景下被当作历史标本“保存”以及“再设计”。坐落于北京东城区、拥有500多年历史的前门大街在2006年进行彻底改造,神奇建筑研究室通过对前门大街的文献、口述史、影像和城建档案所进行的历史研究,以及对街道现状的记录与分析,将前门大街的图像在常规视觉经验之外进行重组,使现实物象与飘渺想象相遇。西洋镜作为异质空间的模拟器,在前现代社会,它承载人们对遥远景色的想象并成为其间介质。建筑场景承载着干瘪的商业想象、浓厚的工业包装和旅游商品广告。人们的生活痕迹一一铺陈,一座由记忆、图像、想象和现实组成的时间迷宫在这里展开,连甍接栋间费力重述关于历史街区的神话。
As a special sampling of Chinese cities, the “historical and cultural district” was “preserved” and “redesigned” as a historical specimen in the context of large-scale developments. Qianmen Street, located in Beijing Dongcheng District, has a history of more than 500 years, and rebuilt in 2006. The Wonder Architects designed the images of Qianmen Street out of the conventional visual experience through a series of historical research on the literature, oral history, video, and urban construction archives of Qianmen Street, as well as the records and analysis of current situation. Through the design, the real-object image meets the ethereal imagination. Peep show is a simulator of heterogeneous space. In pre-modern society, it carries imagination of distant scenery and becomes the in-between medium. False architectural scenes, shriveled commercial imaginations, strong industrial packaging, accumulated tourist products and advertisements are all described here as laboriously as words. A maze of time composed of memories, images, imaginations, and realities unfolds here. The myth about the historical district is re-told between each building.
▼《“历史文化街区”模拟器:前门大街》,Peep Show for Qianmen Street © 神奇建筑研究室 Wonder Architects
中银胶囊大厦有140个可拆卸的胶囊,体现了黑川纪章在战后日本时刻所设想的未来城市生活,然而在二十一世纪初,它以一个“不合时宜”的争议建筑在城市中存在,时刻提醒着人们这一未竟的未来。在保护和记录的浪潮中,艺术家在“1972”项目中用摄影记录胶囊内部的现状,回应可能到来的消逝。展览在其中选取了六幅状态迥异的图像,图中的圆窗、狭小视野下的风景,与陈设的物件和家具一起成为只言片语,勾勒出这里的生活全貌。它是否也成为过人们在理想城市里的完美居所,这座象征后工业社会之初新生活模式的激进建筑被再次慎重端详,过去关于未来的大胆想象,能否在这样的视觉回溯中窥得一斑。
Kisho Kurokawa’s Nakagin Capsule Tower, designed with 140 removable capsules, envisions the future of urban living by Kurokawa of the postwar Japan. Yet in the early twenty-first century it exists in the city as an ‘anachronistic’ and controversial building, a constant reminder of this unfinished future. In a wave of conservation and documentation, Noritaka Minami’s project ‘1972’ uses photography to document the current state of individual capsules as a response to their potential disappearance. We selected six images from a wide range of conditions, in which the round windows and the narrow view of the landscape, together with the furnished objects and furniture, become mere words that give a full picture of life here. Whether it was the perfect place to live in an ideal city, this radical building, symbol of a new model of life at the post-industrial society, is once again scrutinised, and whether the bold imagination of the past about the future could be glimpsed in this visual retrospect, is questioned in the project.
▼《1972——中银胶囊大厦》《1972——中银胶囊大厦》,1972 – Nakagin Capsule Tower © 图片由艺术家惠允
于1972年竣工的中银胶囊大厦是战后日本建筑运动“新陈代谢”的典范之作,然而从2006年开始,因为存在不符合建筑材料标准的石棉、漏雨和管道老化等问题,是否要拆除这一历史性建筑的讨论便已传出,一时争论四起。我们为什么要保护一座建筑?保护的困难何在?拆除是悲剧还是现代建筑的自然现象?影片通过追溯战后日本建筑史,回顾中银胶囊大厦的特点,多角度探讨其保护和拆除的意义,呈现了胶囊大厦的居民、建筑史学家、负责该项目的前黑川事务所建筑师、黑川纪章之子黑川美雄、以及著名建筑师矶崎新和伊东丰雄的采访。
The Nakagin Capsule Tower, designed by Kisho Kurokawa and completed in 1972, is an exemplary work of the post-war Japanese architectural movement “Metabolism”. But since 2006, there has been a debate about whether to demolish this historic building because of problems such as asbestos, leaks and ageing pipes that do not meet building material standards. Why do we need to preserve it? What are the difficulties of preservation? Is demolition a tragedy or a natural phenomenon for modern architecture? Tracing the history of postwar Japanese architecture and reviewing the characteristics of the Nakagin Capsule Tower, this documentary examines the meaning of preservation and demolition from various points of view. It includes interviews with residents of the Nakagin Capsule Tower, an architectural historian, a former architect who was in charge of the Nakagin Capsule Tower project, Kurokawa’s son Mikio Kurokawa, and leading architects Arata Isozaki and Toyo Ito.
▼《中银胶囊大厦:濒临毁灭的日本新陈代谢主义地标》,Nakagin Capsule Tower: Japanese Metabolist Landmark on the Edge of Destruction © 图片由艺术家及迈克尔·布莱克伍德制作公司惠允
1970年,为研究“新陈代谢”集体现状,由东京株式会社美术出版社出版的书籍《黑川纪章作品集:胶囊、新陈代谢、空间构架、变形》包含了1970年日本万国博览会展馆的建设文件,以及黑川的早期作品,书中的第一章节大胆陈述胶囊作为一种单元体的设想,与其在城市中不断代谢的可能性。这是一本视觉剪贴簿,海报与书籍平面设计由同为新陈代谢运动提倡者的粟津洁完成,他同时也是二战后日本平面设计新浪潮的奠基人。书籍内页混合了西方维多利亚风格的图形和日本传统的图像文字,大胆的排版章法与黑川的未来观念相益得彰。海报设计则一反现代功能主义,兼具未来派风格与民间气息。随书附赠的黑胶唱片正在播放由作曲家一柳慧制作,于日本万国博览会太阳塔上放送的音乐《生活空间的音乐》,电脑生成的机器人声伴随着格里高利圣歌将黑川的《胶囊宣言》逐字宣读,来自上世纪七十年代的赛博表达,在黑川筑构的理想场域里久久回响。
The Work of Kisho Kurokawa: Capsule, Metabolism, Spaceframe, Metamorphose was published by Bijitshu Shopansha, Tokyo, in 1970. Published at the time as research of the current state of the “Metabolism” collective. It contains documentation of the construction of the pavilion for the Expo ’70, as well as Kurokawa’s earlier works, and the first chapter boldly made a bold statement about the possibilities of capsule visions and its constant metabolism in the city. It is a visual scrapbook of posters and book graphic designs by one of the Metabolism advocates Kiyoshi Awazu, who was also a founding father of the new wave of Japanese graphic design after World War II. The book’s interiors are a mix of Western Victorian-style graphics and traditional Japanese imagery and text, with adventurous typography that responds Kurokawa’s vision of the future, while the poster designs are futuristic and folkloric, in contrast to modern functionalism. The accompanying vinyl record is playing music Music for Living Space produced by composer Toshi Ichiyanagi that was played at The Tower of Sun in the Expo ’70, where computer-generated robotic voices accompany Gregorian chants in a verbatim reading of Kurokawa’s Capsule Declaration, it was a cyberpunk expression from the 1970s, echoing longingly in the ideal field Kurokawa has imagined.
▼《黑川纪章作品集:胶囊、新陈代谢、空间构架、变形 》,The Work of Kisho Kurokawa: Capsule, Metabolism, Spaceframe, Metamorphose © CABLE
作品将今日的世界图景放进远古视角,现代人熟视无睹的场景成为神话素材,在这种距离感下呈现出奇特荒诞的异世景观。影片描绘被虚拟全息图象包裹的废墟般的城市,人们在虚拟与现实的双重角色里重叠混淆,半梦半醒间,“过去—未来”的现代性思考被提出。影片首次与艺术家手稿同画幅对置展出,意在让城市空间的对照与冲突作为思考的起点和视框:我们如何在沿流溯源间觅得城市循环的轨迹,摆脱信息社会中的掣肘,共同遥想一个可栖居的世界?
New Classic of Mountains and Sea III puts modern life into delineated images framed by unbelievable narratives faithfully depict the absurdity of the world around us. The video particularly draws a broken city that is surrounded by fictitious scenarios, and the residents are in chaos because they are living under a double life of virtual and real world. Between waking and dreaming, the modern thinking of “past-future” is raised. For the first time, the film and the artist’s manuscripts are displayed opposite to each other. It is intended to contrast and conflict the urban spaces serving as a starting point and a visual frame of thinking: how can we find the trajectory of urban circulation along the stream and get rid of the constraints of the information society, picturing a habitable world together?
▼《新山海经III》,New Classic of Mountains and Sea III © 图片由艺术家和博而励画廊惠允
主办:CABLE 时间:2021 年 10 月 16 日 – 12 月 30 日,每周二至周日 地址:深圳市南山区南头街道南头古城 if 工厂 204 策展:何柳、刘雨欣、邱奕枳 空间设计:梓集 展务:刘雨欣、林梓瑜 视觉:罗嘉慧 制作:乐造展务、龙正堂
Organizer: CABLE Opening Hours: October 16 – December 30, 2021 Tuesday to Sunday: 10:00 – 12:00, 14:00 – 19:00 (closed on Mondays and public holidays) Venue: 204 Idea Factory, Nantou City, Nantou Street, Nanshan District, Shenzhen Curation: He Liu, Liu Yuxin, Qiu Yizhi Interior Design: fabersociety Exhibition Design: Liu Yuxin, Lin Ziyu Visual Identity: Luo Jiahui Production: LEZAO, LONGZHENGTANG
▼项目更多图片
{{item.text_origin}}

