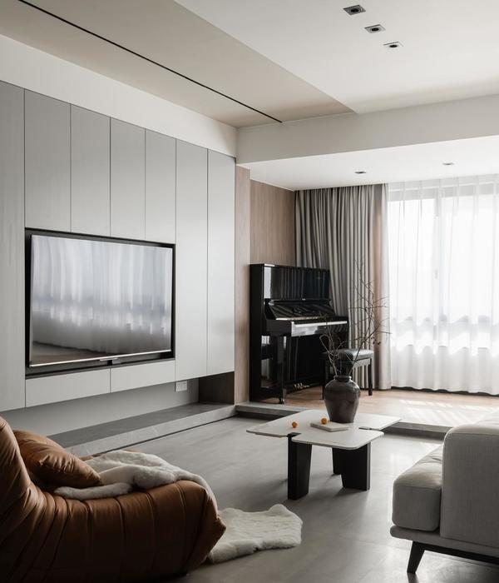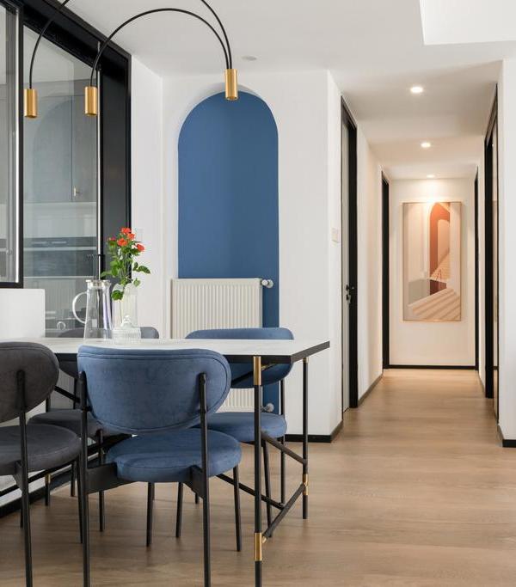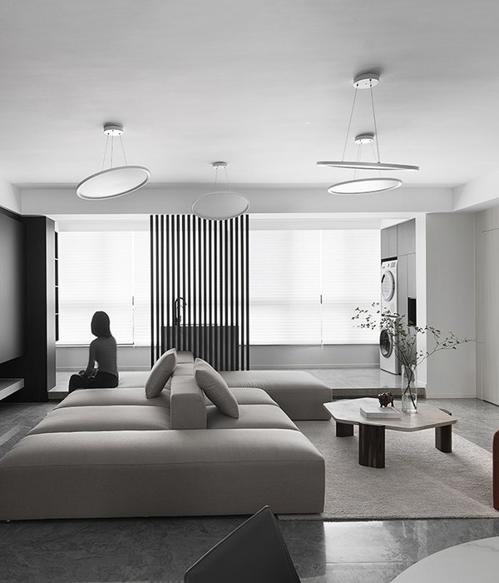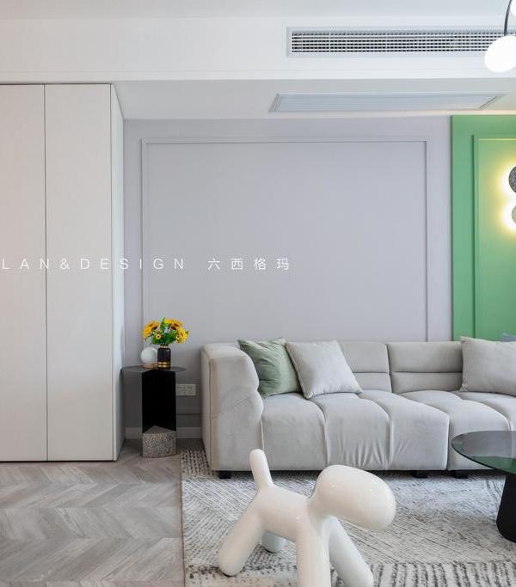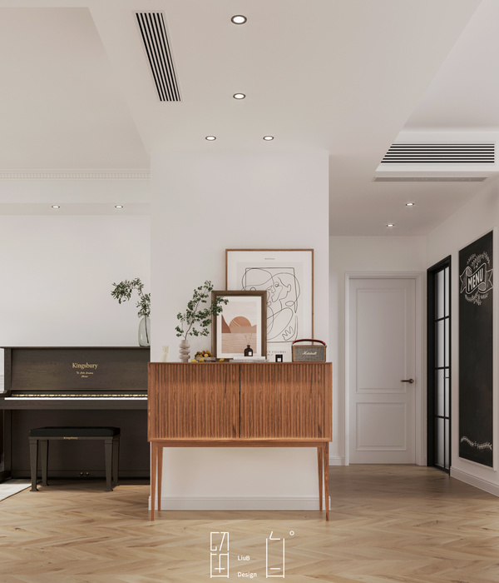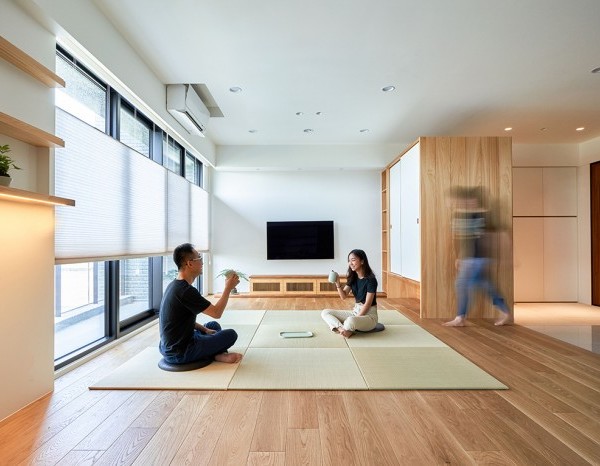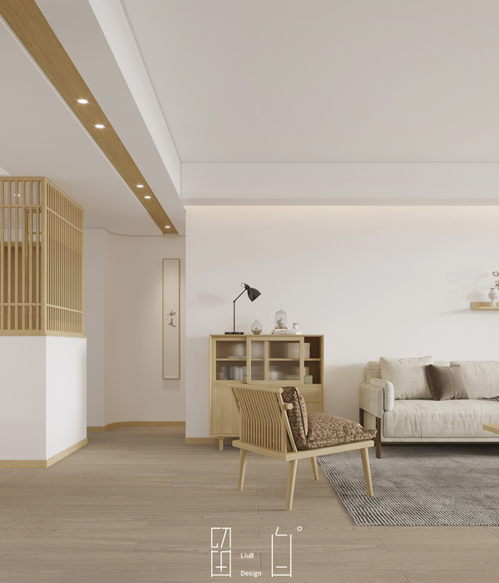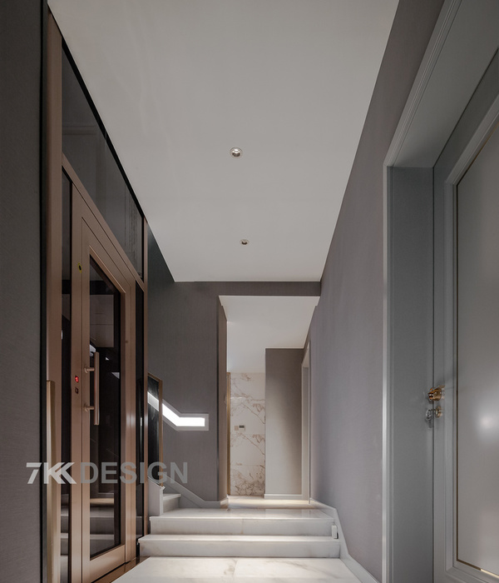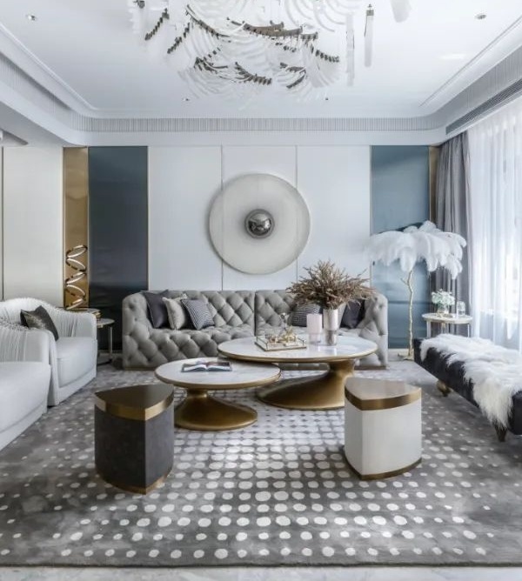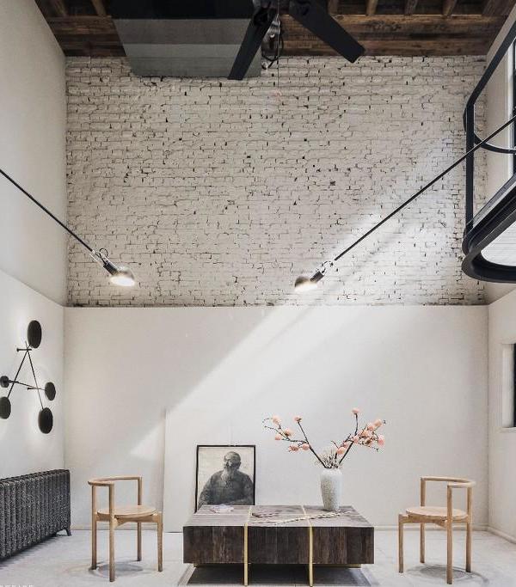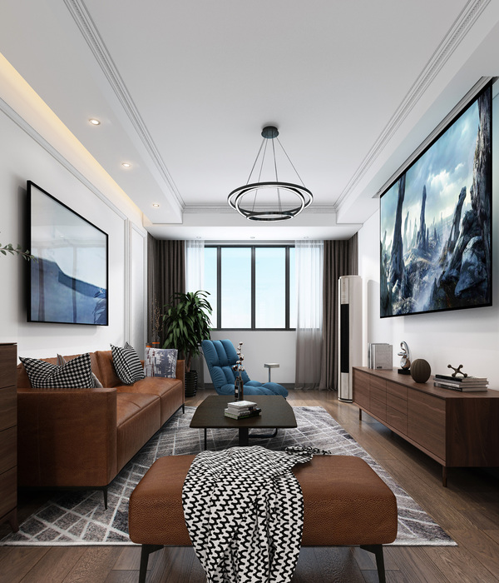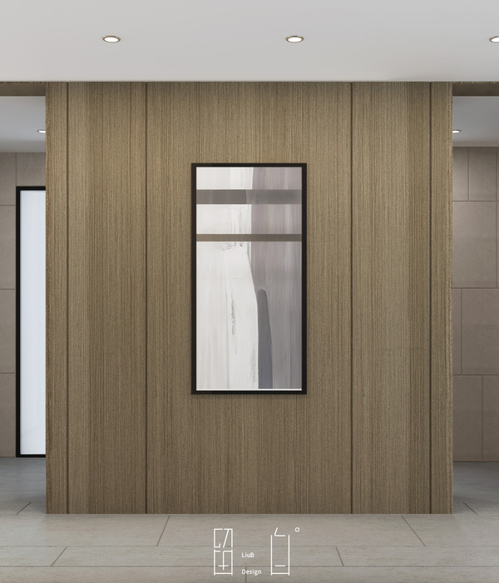对两次世界大战间建筑背景的当代回应
A Contemporary Response to An Interwar Architectural Context
Wolveridge Architects所说:“我们被山墙屋顶的不对称性质所感动,将装饰艺术时期的纹理和作为时代原则的工艺装饰结合在一起。”这些关键的方面反映了建筑的反应,最初的上层建筑被重新设计成一个屋顶元素,保持了原来的两层平面,同时确保它看起来更像一个有屋顶的单层体量。
“We were moved by the asymmetrical nature of gable roofs, the incorporation of texture at the interface of the Art Deco period and the general embellishment of craftsmanship as a principle of the time,” Wolveridge Architects said. These key aspects informed the response, which saw the original upper storey re-crafted into a roof element, maintaining the original two-storey plan while ensuring it would read more akin to a single storey volume with roof.
推断两次世界大战之间设计的关键元素,Ascot Veil House有助于理解原始的传统元素,并以新的视角投射它们。通过支持工作和家庭生活,Ascot Veil House满足了客户对功能性现代住宅的需求。最有力的是,该项目展示了一种遗产和当代建筑的协调,当代物质和形式的高度体验。
By extrapolating key elements of interwar design, the Ascot Veil House contributes to an understanding of the original heritage elements that casts them in a new light.By supporting both work and family life, the Ascot Veil House fulfils the client’s need for a functional contemporary home. Most powerfully, the project demonstrates an approach to reconciling heritage and contemporary architecture that, results in a heightened experience of contemporary materiality and form.
{{item.text_origin}}

