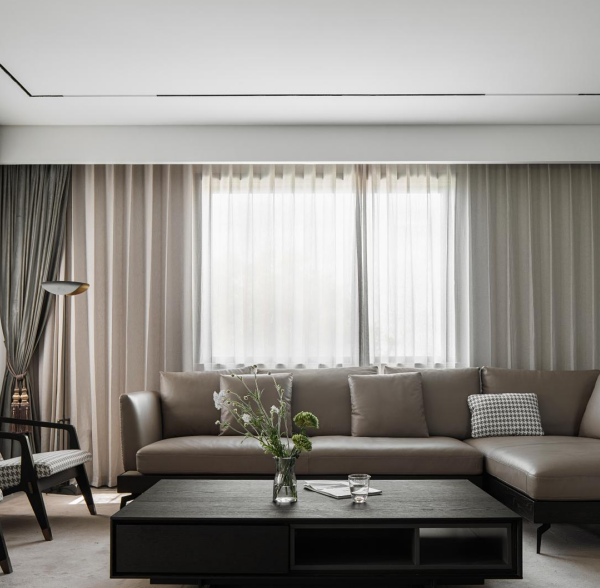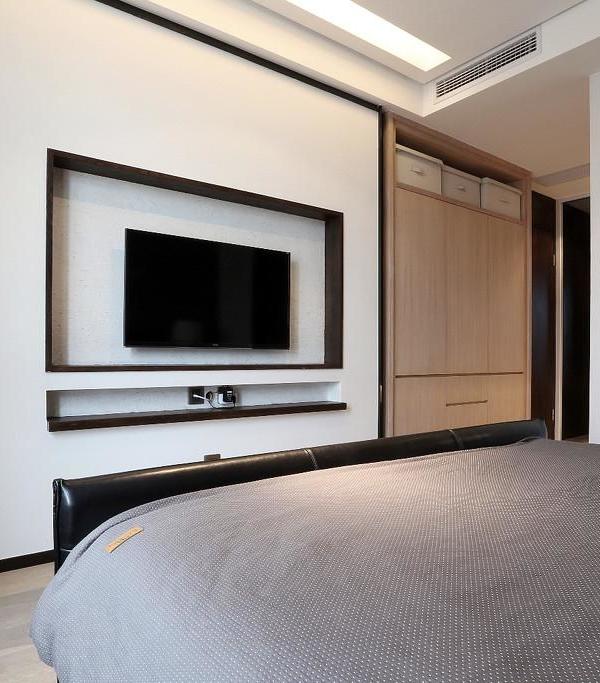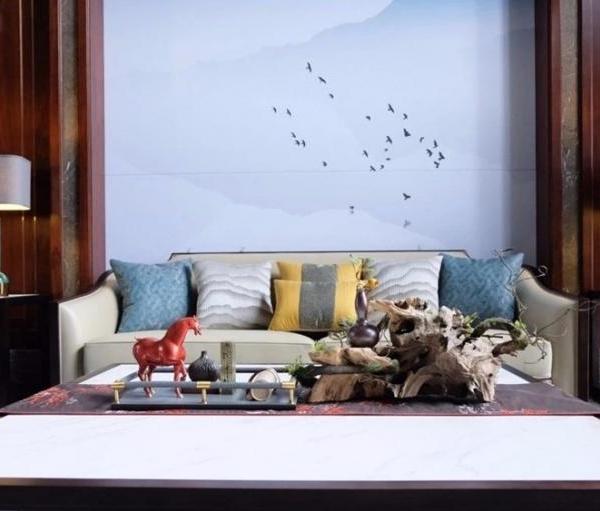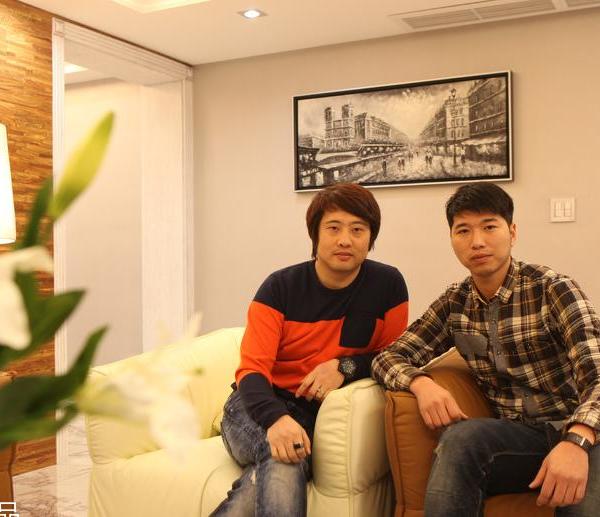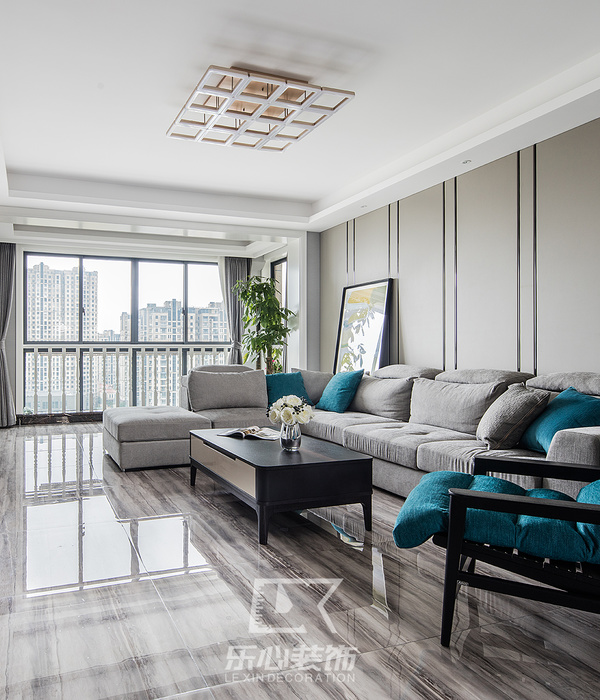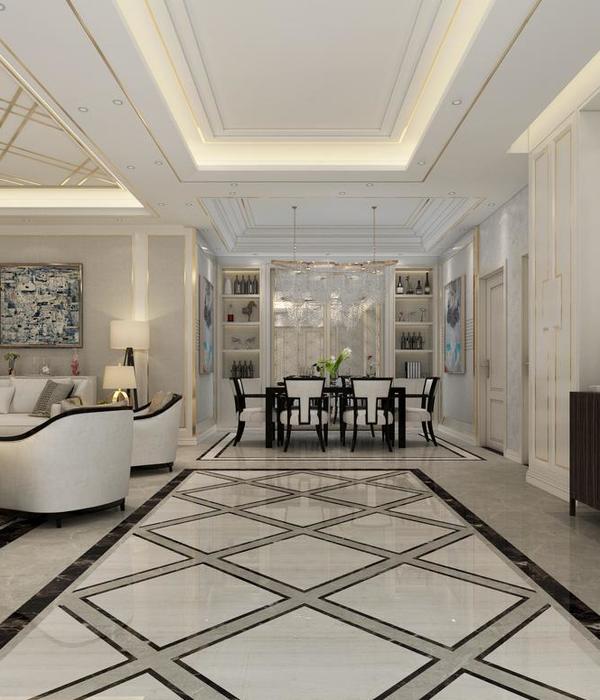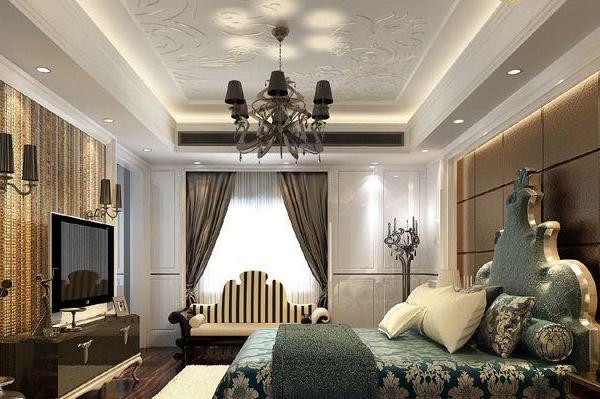- 设计方:Bedaux de Brouwer Architecten
- 位置:荷兰 维尔
- 分类:居住建筑
- 环境:湖边,别墅区
The Netherlands residential
设计方:Bedaux de Brouwer Architecten
位置:荷兰 维尔
分类:居住建筑
内容:实景照片
图片来源:Luuk Kramer
图片:13张
摄影师:Luuk Kramer
这栋房子位于荷兰维尔镇,是由Bedaux de Brouwer Architecten事务所设计建造的。这里环境优美。历史悠久,建在湖边,居住环境十分惬意。住房被抬高了,下面是花园,周围有树木,附近就是码头,有停泊的帆船,住户可以进行欣赏周围的美景。厨房和用餐区就在湖边,外部是玻璃外观,宽敞透亮,光线充足,进去后,里面就是客厅。房子的中庭高七米,采光很好,保障客厅和卧室有充足的光线。房子的设计风格很简约,周围都是别墅区,多建于六十年代。住户非常满意房子的设计,觉得住在这里是独一无二的体验,周围环境很好,好像生活在风景里。
译者: Odette
From the architect. The view from the location, over the water, to the historic silhouette of the town Veere (The Netherlands) is breathtaking. The living floor has been moved up, above the garden, pier and moored sailboats to be able to freely enjoy this magnificent view.The dining-kitchen has been placed in a glass cocoon on the lake side. The sitting room is at the more introvert part at the entrance side.A seven meter high internal patio provides both daylight to the sitting room as well to the lower bedroom level.The architecture is kept minimalistic, to fit carefully in the atmosphere of this villa-district from the sixties.The client about the living experience:” It is unique, we live in the view!”
荷兰维尔住宅外部实景图
荷兰维尔住宅内部实景图
荷兰维尔住宅内部局部实景图
荷兰维尔住宅内部过道实景图
荷兰维尔住宅外部玻璃实景图
荷兰维尔住宅外观实景图
荷兰维尔住宅总平面图
荷兰维尔
住宅平面图
荷兰维尔住宅剖面图
荷兰维尔住宅平面图
{{item.text_origin}}

