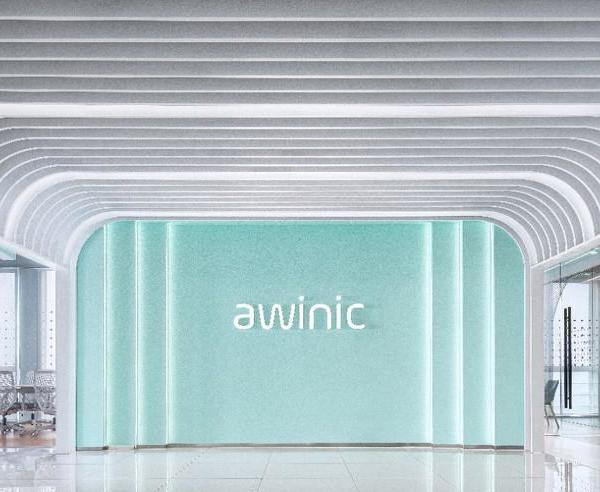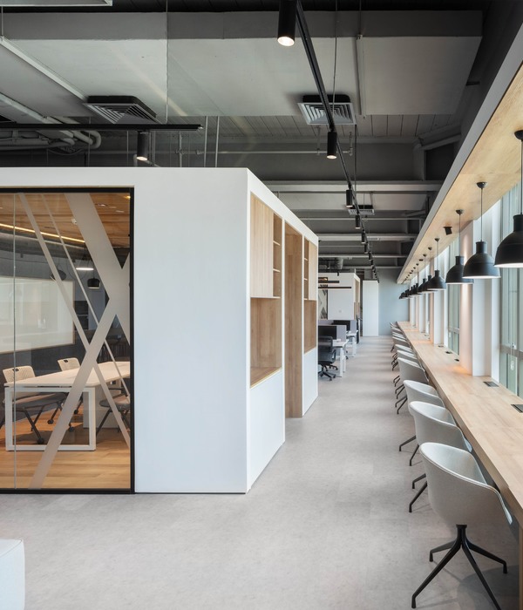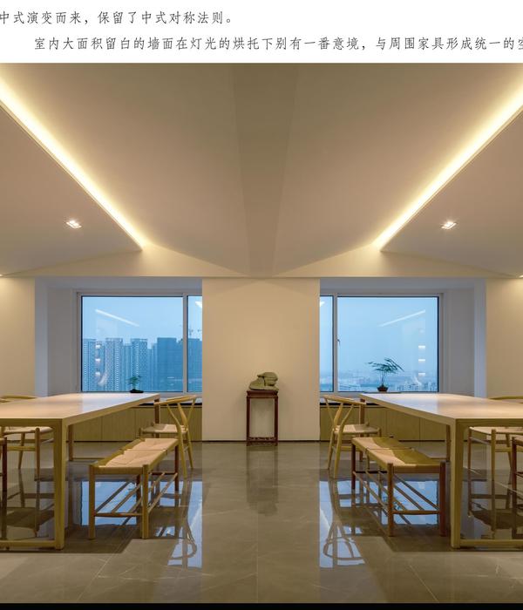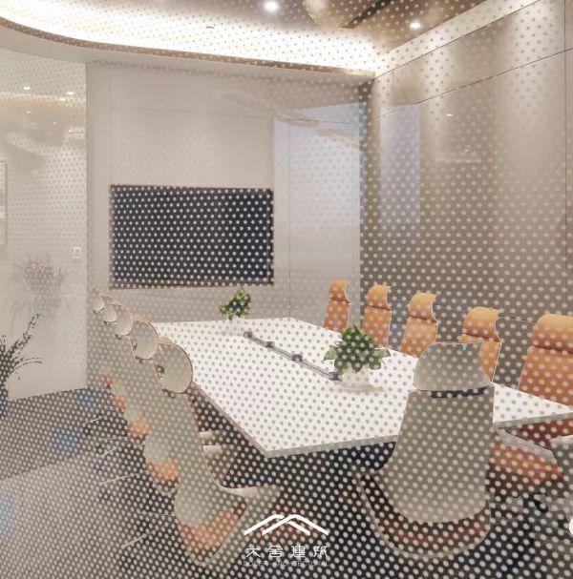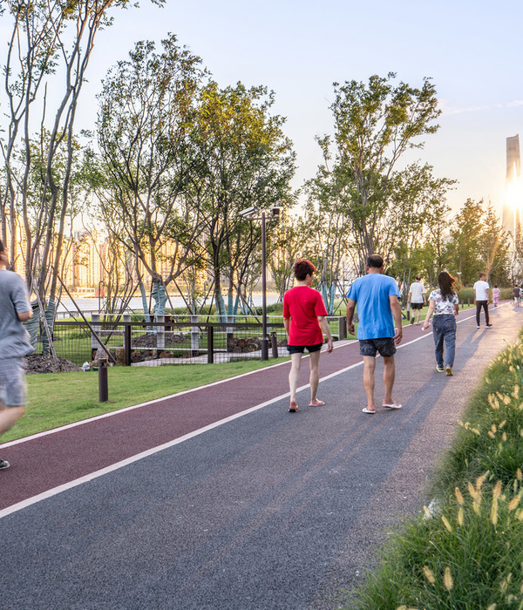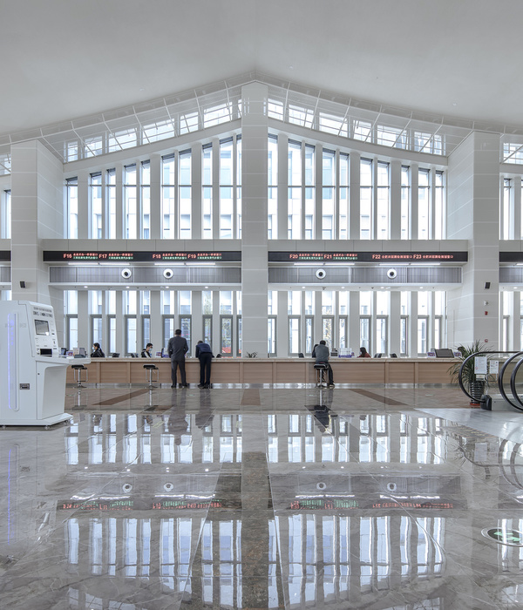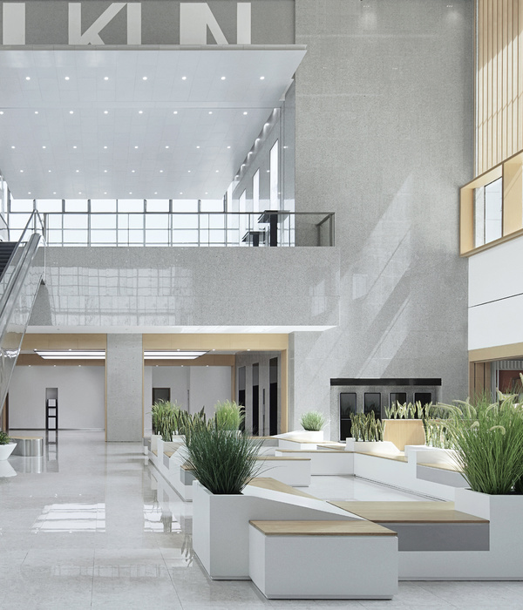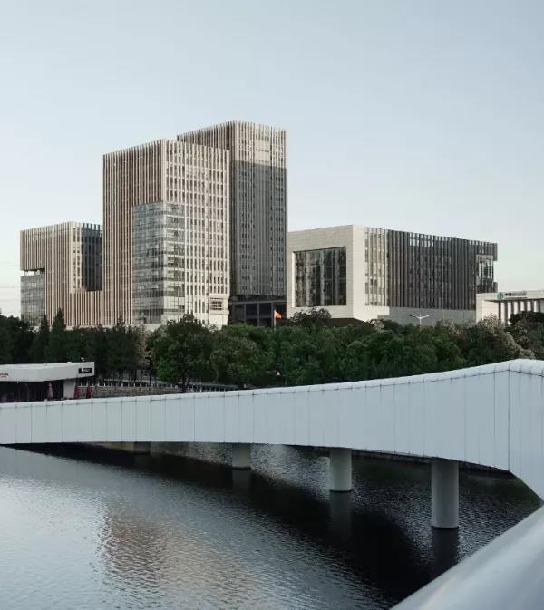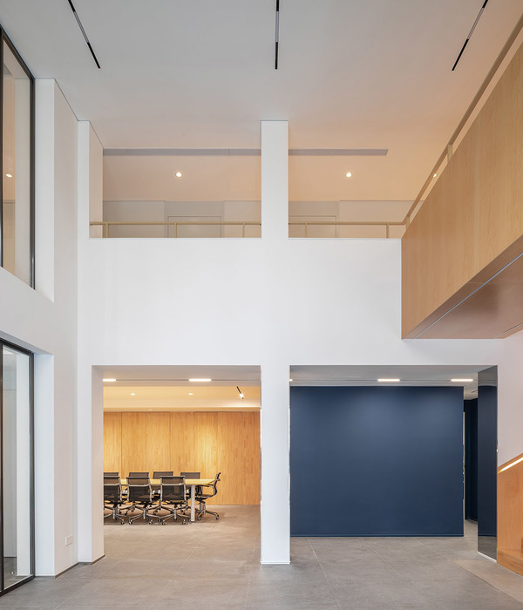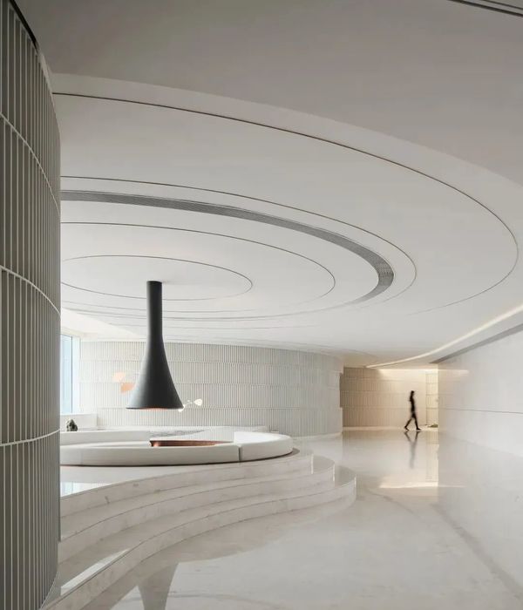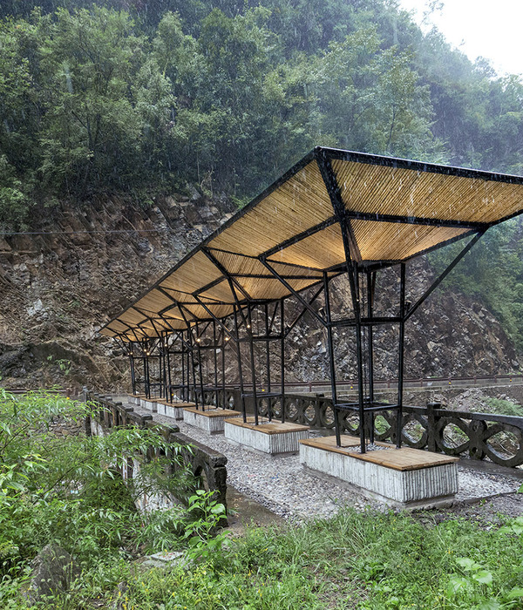Architect:Fogarty Finger
Location:Manhattan, New York, NY, USA
Category:Offices
When an investment group in the Carpenters Union Building (395 Hudson Street) on Manhattan’s West Side acquired a 10th-floor penthouse at the same address to accommodate its growing staff, it turned to a previous collaborator—the New York studio of Fogarty Finger—to imagine a sophisticated and highly functional new office. The studio took on the full scope of interior architectural services, including programming, construction administration, terrace design services, and furniture specification for the generously sized space. Now open, that office stretches nearly 16,000 rentable square feet and boasts a sought-after amenity in the return-to-work rush: a 5,600 square-foot landscaped terrace.
Connie Zhou
Accommodating approximately 90 people, the new office contains a variety of spaces for meeting and socializing, including a reception area, a boardroom, a pantry, and a recreation space, as well as informal breakout zones. Employees also have access to workstations, trading-type benching, and a small number of private offices.
Connie Zhou
The designers adopted an efficient plan that will allow for the company’s continued growth. Within that layout, the client sought to physically separate the trading floor from other functions while maintaining a strong visual connection and incorporate technology—a cornerstone of the business—throughout the space.
Connie Zhou
As employees and guests process from the elevator lobby, they enter a reception area fitted with a sleek, custom desk and medium-toned walnut surround. A series of vertical fins appears in the millwork, which integrates storage and lighting. (This treatment also pays homage to the building’s history as a home to a carpenter’s union.) Just beyond the reception is a low-profile seating area, ideal for casual conversations or supporting waiting guests. Past this seating, there is a pantry, also fitted with millwork— this time, blackened white oak veneer—concealing appliances and storage. A monolithic, concretetoned island anchors the space with a linear, contemporary pendant suspended overhead. The pantry’s backsplash is made up of black marble.
Connie Zhou
A hallway leading to conference rooms and phone booths intersects the reception corridor. In these spaces, Fogarty Finger has incorporated green tones—a reference to the client’s brand color—in one conference room and in phone booths. In another conference room, the designers leaned into a midnight blue theme. Throughout the workplace, monochromatic finishes serve to delineate spatial typologies.
Connie Zhou
The immersive nature of these entry spaces lends a feeling of compression that recedes when one enters the firm’s new sunlit, light-finished open workspace. Ceilings in this space soar 16 feet high, and generous glazing on three sides gives occupants views of the city and landscaped terrace. A strong horizontal datum in the open office creates a cohesive look and up-lighting serves to make the ceiling appear lighter.
Connie Zhou
This 10th-floor space also includes a must-have amenity in a post-Covid world: abundant outdoor space, thanks to terraces on the East and West sides. Terrace plantings and furniture were selected to feel lush both inside and outside, while carving out semi-private meeting areas to be utilized on nice days.
Connie Zhou
Connie Zhou
▼项目更多图片
{{item.text_origin}}

