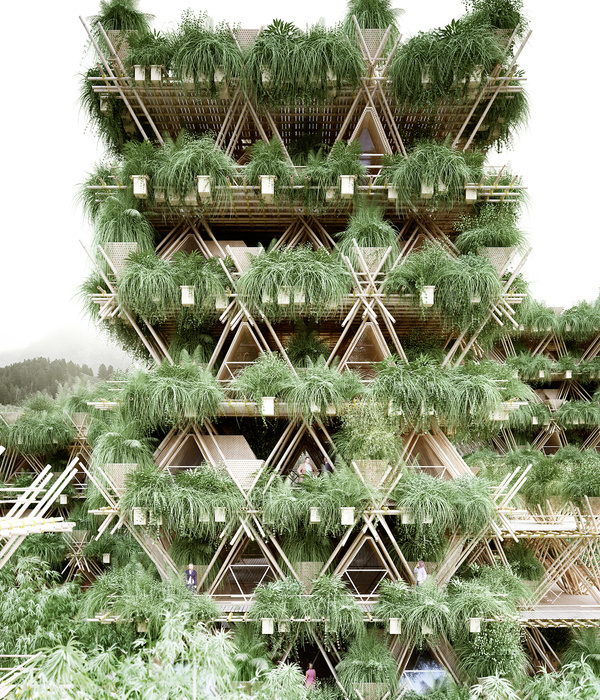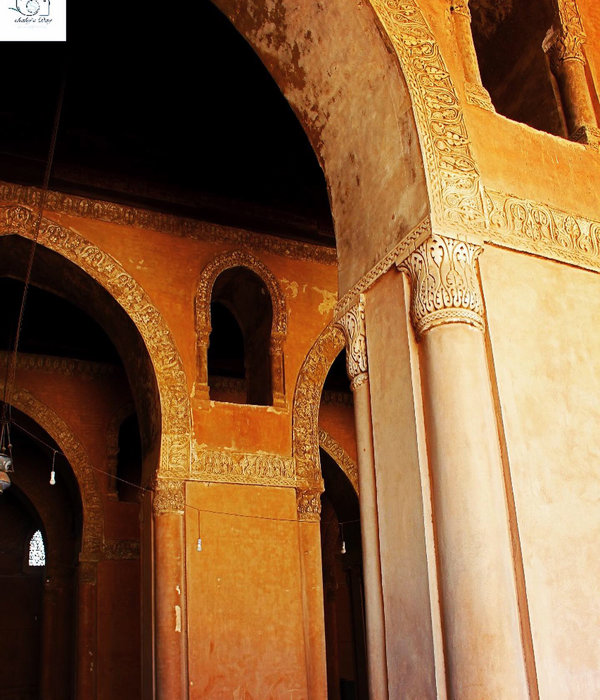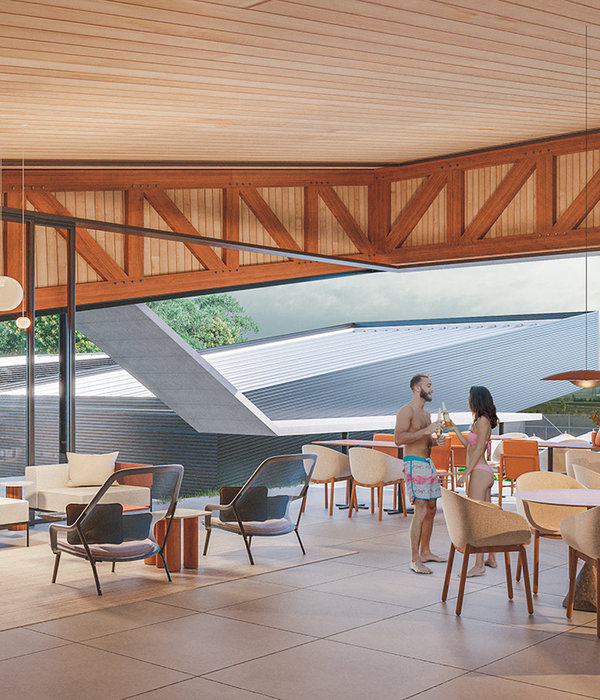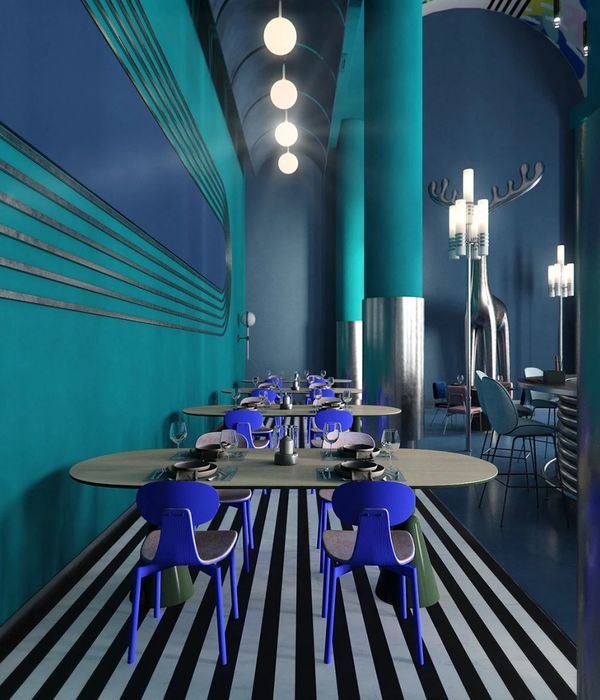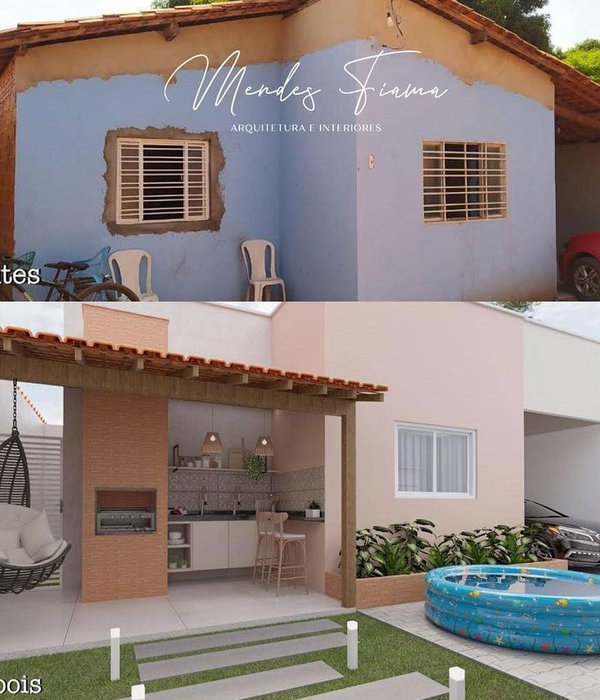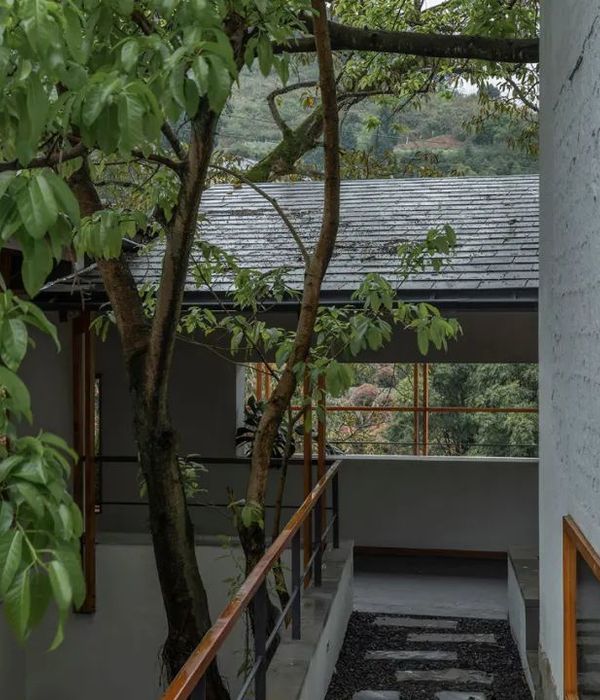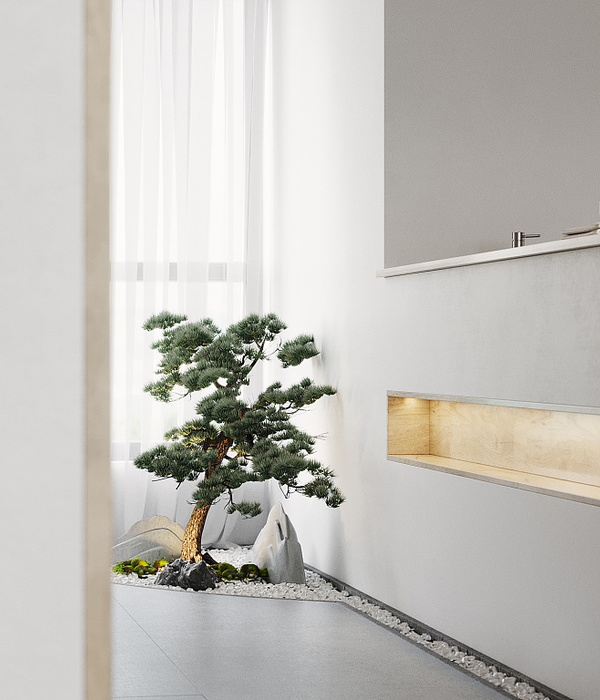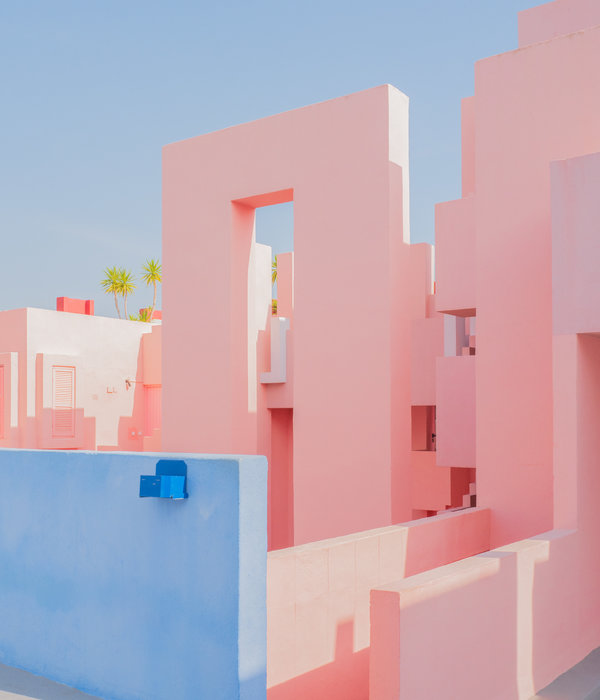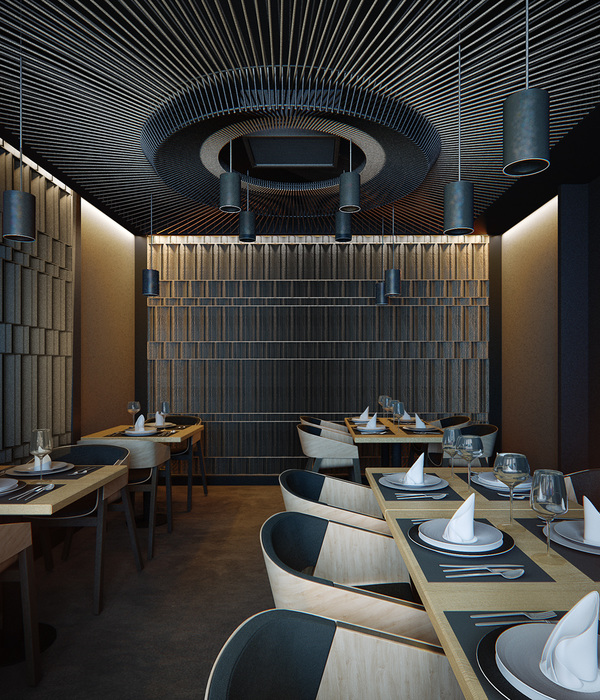Disaster prevention Center
The Istanbul Disaster Prevention and Information Center proposer from FreelandBuck is, in my opinion, one of the most conducted proposals lately. There is such a multitude in form and in concept that sometimes we forget that, firstly, form should follow or at least respect function. Prompted by the expectation of a major earthquake in Turkey, the center is the host of a multitude of simulation galleries – earthquake simulations, rainstorms or fire simulations. Although everything is brought together in a single structure, the overall structure is highly modular.
courtesy of Freeland Buck
While usually science museum are designed to contain smaller scale exhibits, the center is created as a continuation of distinct spaces, with each exhibition creating a specific atmosphere, enhanced by structural, mechanical and electrical infrastructure.The exhibit spaces recreate the form of “boulders”, with singular central space, surrounded by circulation areas. The heart of each boulder is stressed through lighting and color, which fade out towards the lobby and reception spaces.
The building relies on connectivity from one “boulder” to another – the concrete and steel structure transfers load from one boulder to the next, creating a structure more stable than it would be normally required from the current building code. In the event of an actual disaster, the building can provide a safe space and even terraced and open spaces, which can host up to 1000 people.
courtesy of Freeland Buck
The continuity between modules allows multipurpose organizational schemes, and multilevel passive heating and cooling. It seamlessly transitions from education center, to conference center and administrative offices, while the entry – which moves under the building – enhances the experience of both visitors and employees. The interior planimetry consists on a single, multilevel loop, which eases access from ticketing to the large stairs that lead to each element of the educational functions.Creative, original and safe, the Istanbul Disaster Prevention and Information Center proposer from FreelandBuck is definitely a future reference-building when it comes to harmoniously blending architectural aesthetic, structures and functionality.
Ground Floor Plan with Disaster Simulation Chambers
By:Lidia Ratoi
courtesy of Freeland Buck
courtesy of Freeland Buck
courtesy of Freeland Buck
courtesy of Freeland Buck
courtesy of Freeland Buck
courtesy of Freeland Buck
courtesy of Freeland Buck
Site Plan
Ground Floor Plan with Disaster Simulation Chambers
Second Floor plan and Section
Section
courtesy of Freeland Buck
courtesy of Freeland Buck
{{item.text_origin}}

