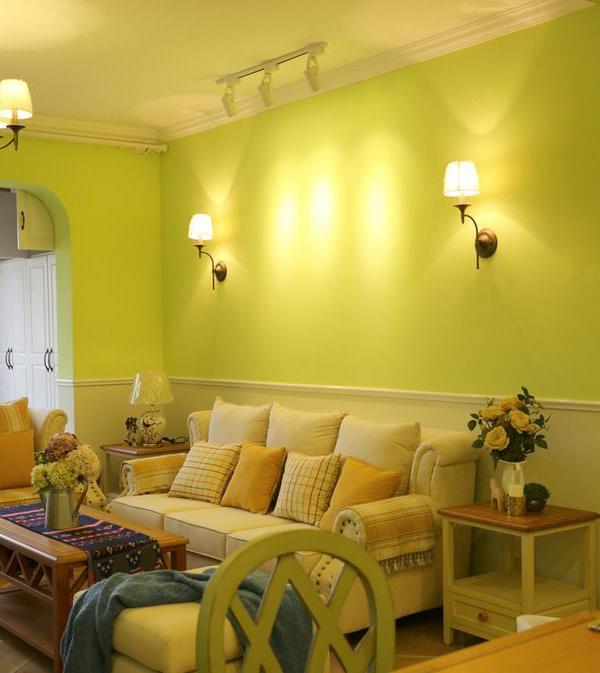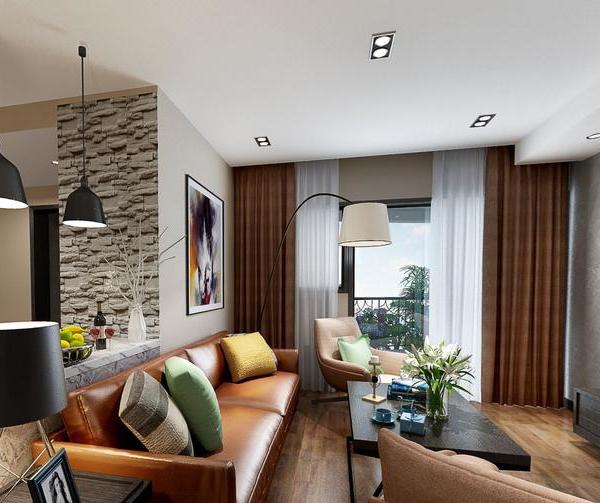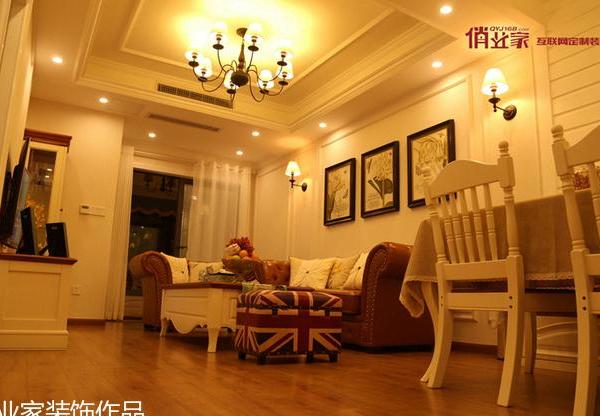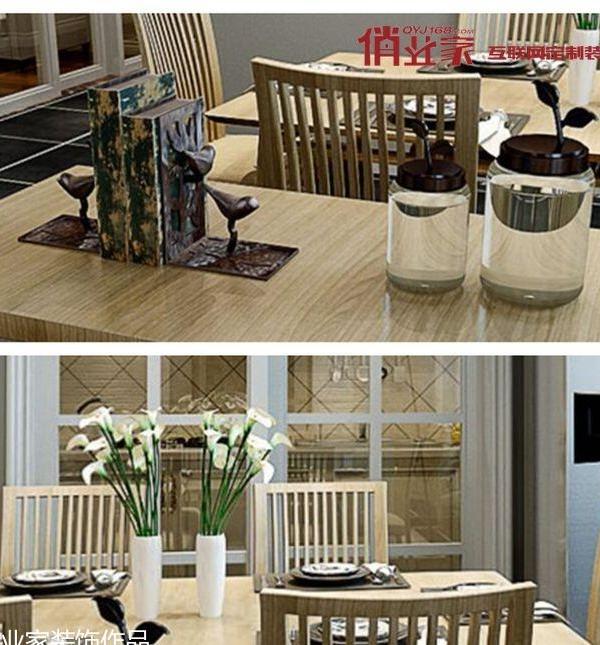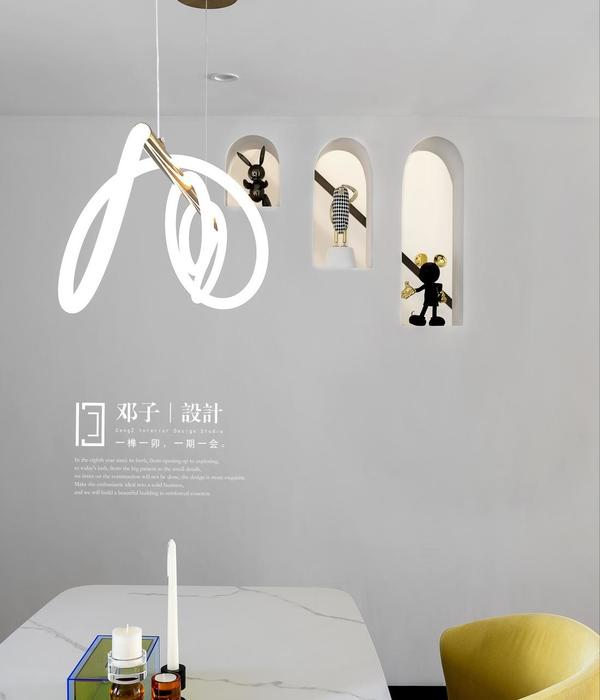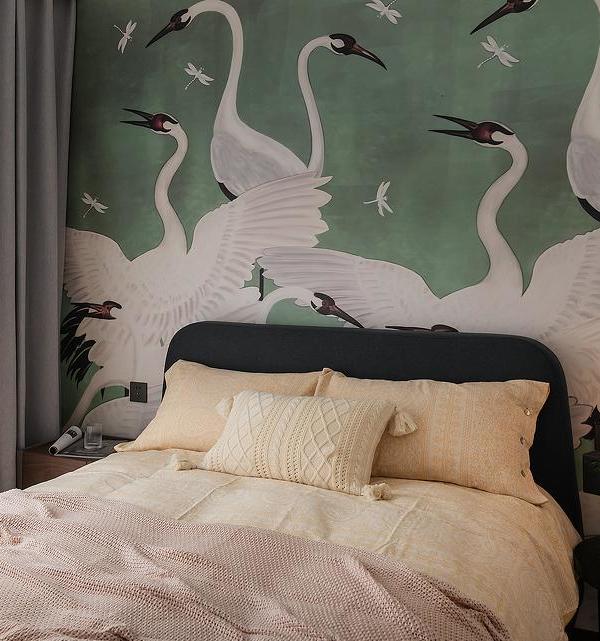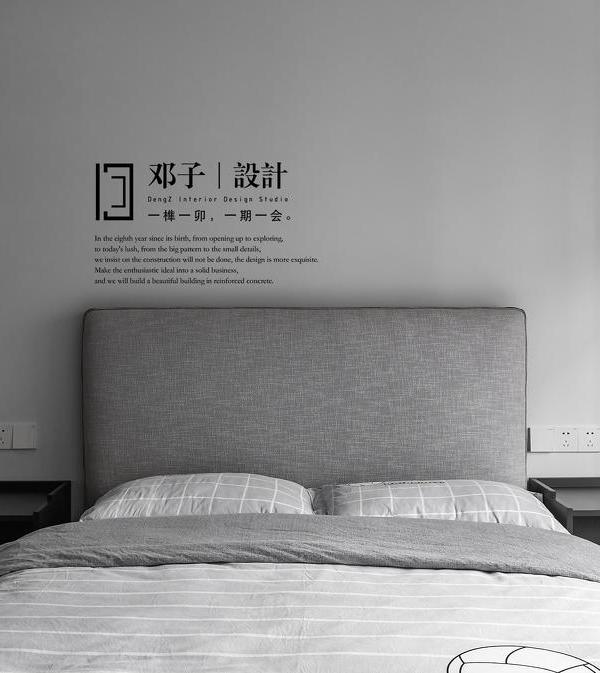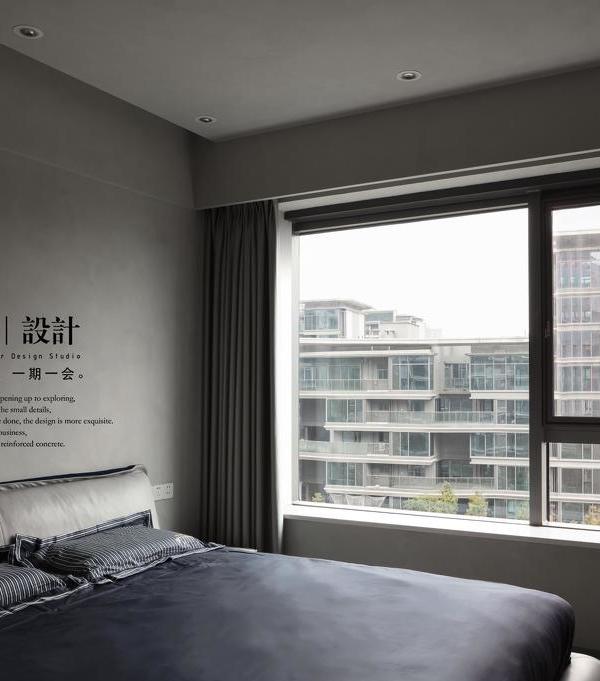Architects:Colas Durand Architectes, Dietrich | Untertrifaller Architekten
Area :9000 m²
Year :2018
Photographs :Luc Boegly
Structural Engineer [Concrete] :Espace Ingénierie
Structural Engineering Timber :QSB
Acoustics :Acoustibel
Project Management : Christina Kimmerle, Gerhard Pfeiler
HAVC : Thalem Ingénierie
Cost Consultants : M2C
Joinery & Timber Work : Renault menuiseries
City : Lamballe
Country : France
The College in Lamballe (Brittany, France), planned for 820 students, is mainly constructed in timber. It consists of two separate buildings: a long rectilinear parallelepiped rests on a gently curved base, to echo the site’s topography and fit in with the landscape.
Fully glazed, the ground floor brings a sense of lightness to the building. It contains the entrance hall, the covered playground, the spaces for education, a multi-purpose room, and the canteen. On the facades facing southeast and northwest, vertical and horizontal wooden sunshades control the amount of light entering the two floors of classrooms. They increase the thickness of the façade and their shape adds variety to the linear building.
Inside, a three-story atrium gives natural light to the circulation area and the classrooms, creating a contrast with the compact nature of the building.
The construction blends concrete on the ground floor to assure the sturdiness of the premises used by all, with prefabricated elements for the wooden boards (cross-laminated timber) on the upper floors. The project respects the environment. Untreated local materials help the building fit in with its surroundings and also ensure the durability of the construction.
Schools in France are basically all-day schools. In the morning, the pupils gather in the covered schoolyard and go collectively to their classrooms. Generous, bright access zones for communication and accommodation are very important. With the College in Lamballe, it was possible to strictly implement the highly standardized space program of French schools without restricting the generosity of the space.
▼项目更多图片
{{item.text_origin}}

