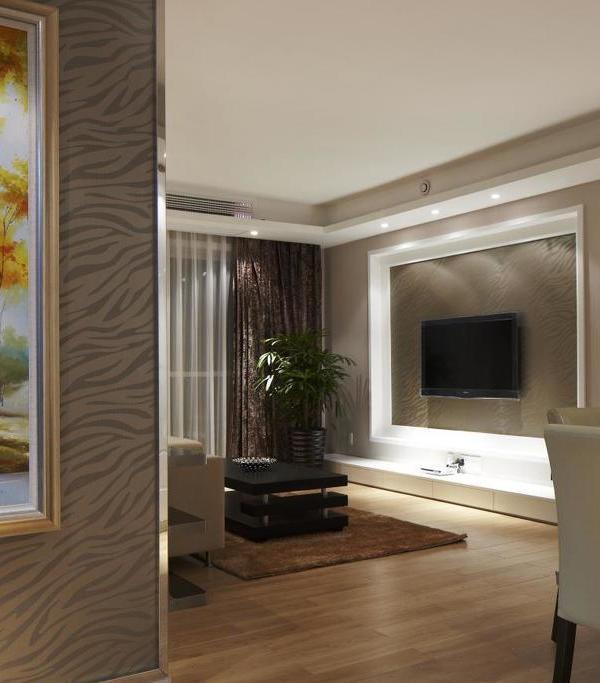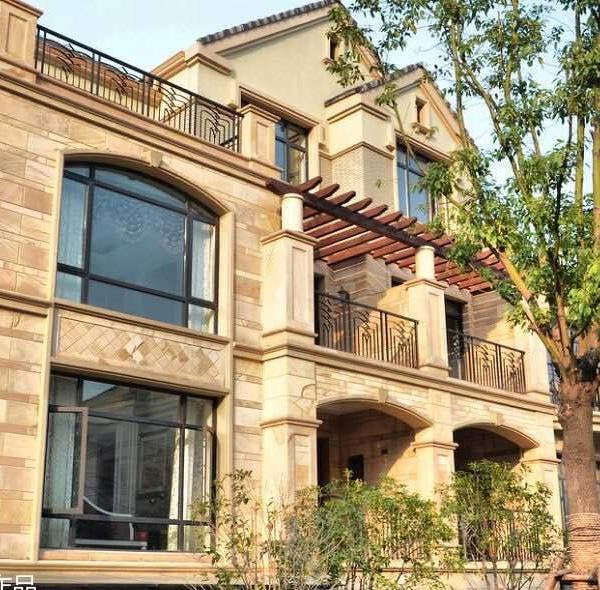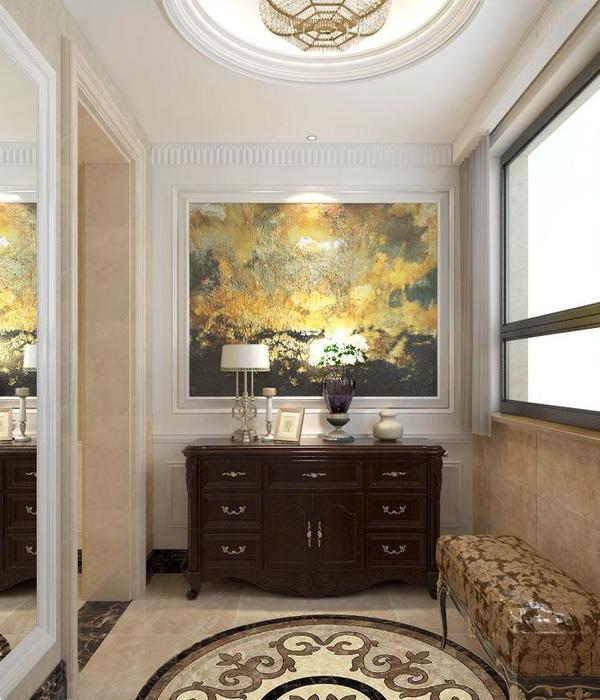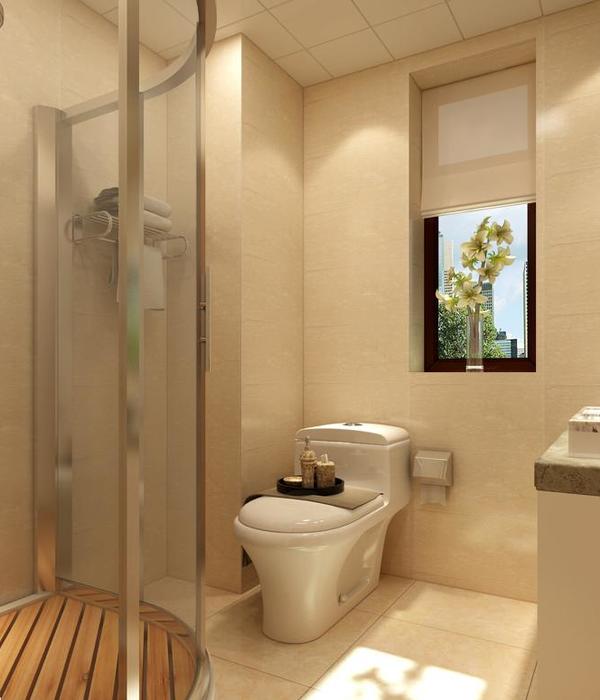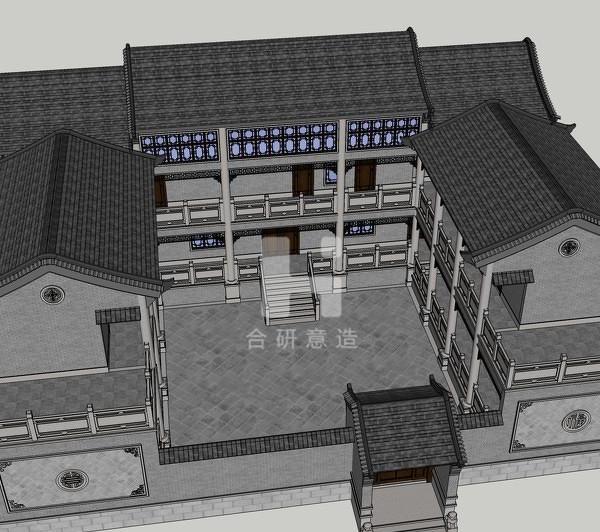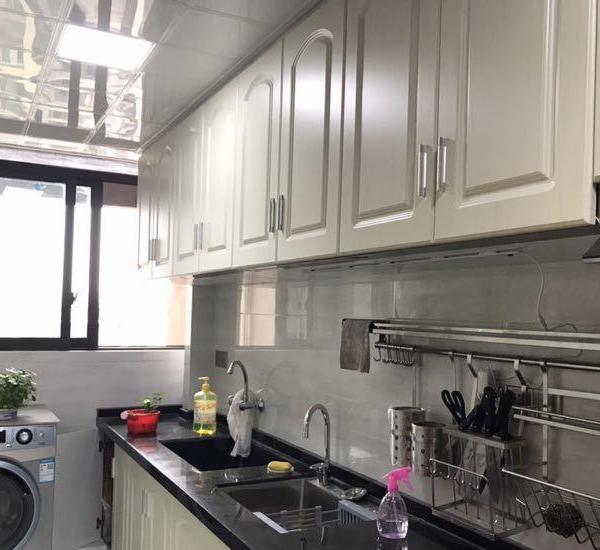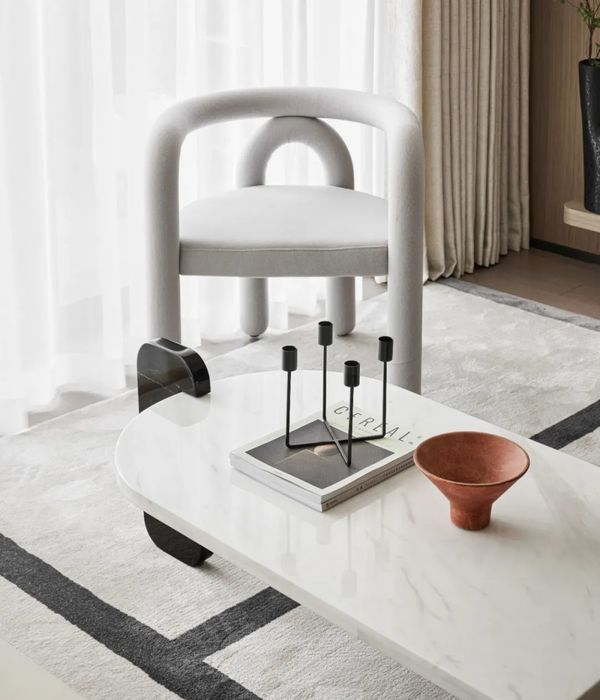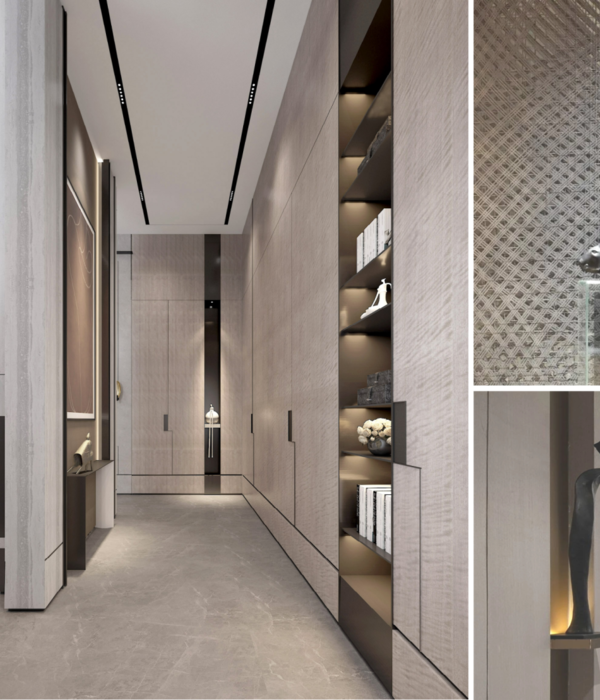Architects:Alexander Gorlin Architects
Area :4000 ft²
Year :2020
Photographs :Michael Moran
Structural Engineer :The Structural Shop
Mechanical Engineer :Sheldon Lazan PE
Principal : Alexander Gorlin, FAIA
Project Architect : Brendan Cotter
General Contractor : DNA Contracting
City : Chicago
Country : United States
Located in a residential neighborhood of single-family homes in Chicago, on a lot of 125’ x 25’, this 2,800 sq. ft. townhouse is limited in width by the narrow lot, and also the zoning code that limits its height to 25’ to the bottom of the roof joists. These restrictions offered the opportunity to lower the entrance to four feet below grade in order to maximize the height of this three-story residence. The entrance is located in the center of the plan, limiting circulation to the area of limited light and air within the body of the house.
Set between more traditional homes, the contrast between old and new is highlighted by the cantilevered living area over a private garden in front. On the right, a dramatic stair leads up to the main level, then continues to the floors above, slicing through to a glass skylight that floods the interior with natural daylight.
On the main level, a continuous loft-like two-story space is open from front to back, with the living area overlooking the street and a music area in the rear framing the kitchen, and an open dining area in the middle. Translucent white curtains, made of parachute cloth, hang from the windows. When closed, these fill the space with beautiful soft light.
The master bedroom and bathroom appear to float, suspended above this volume of space. Privacy is casually achieved with garment racks that utilize the owner’s wardrobe as a curtain or screen from the street. The main stair winds up the side wall from the master bedroom level to the roof deck above. In the rear, the garage is located on the service alley, defining a garden area between it and the back of the house. Spaces in this house are only loosely defined, and one is meant to wander freely between the rooms and through the house. It is a space that lends itself to entertaining.
The entire house uses a minimalist vocabulary. Furniture is treated as sculpture, with a few iconic pieces set against white walls, white curtains, and a matte gray floor
▼项目更多图片
{{item.text_origin}}

