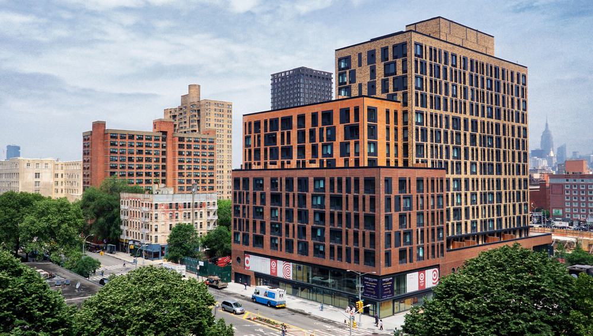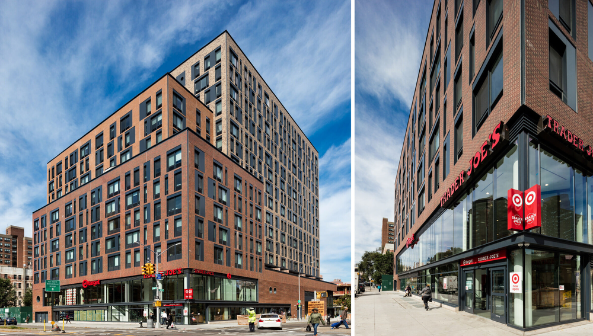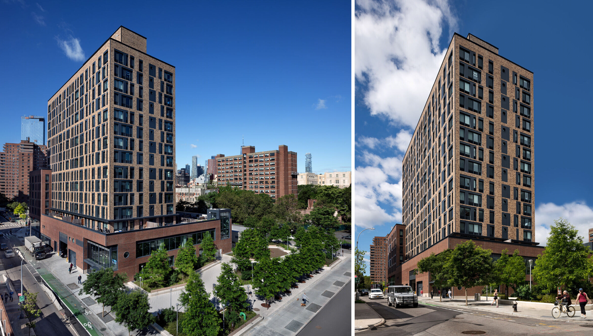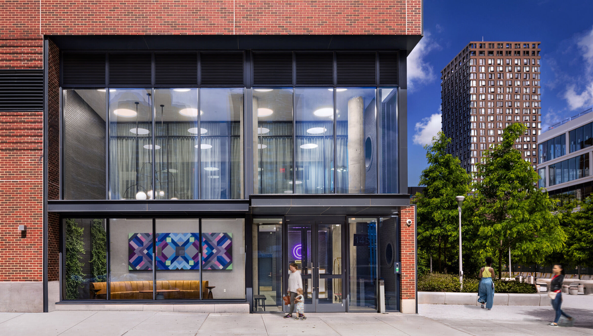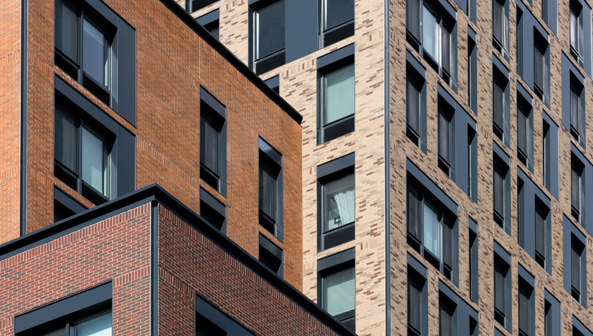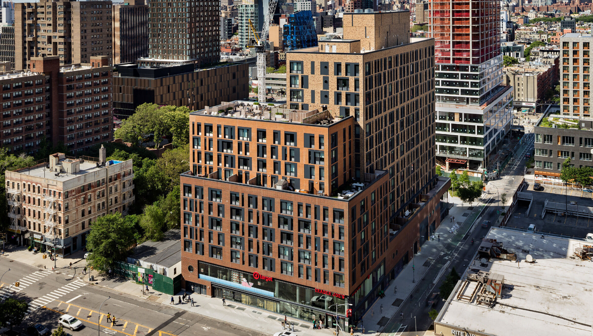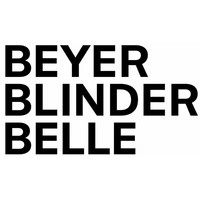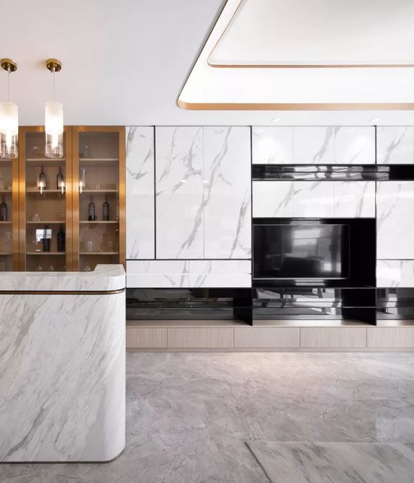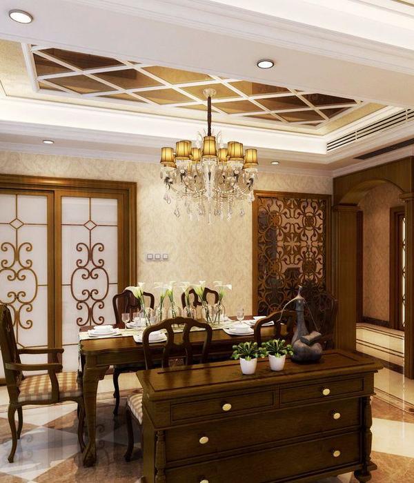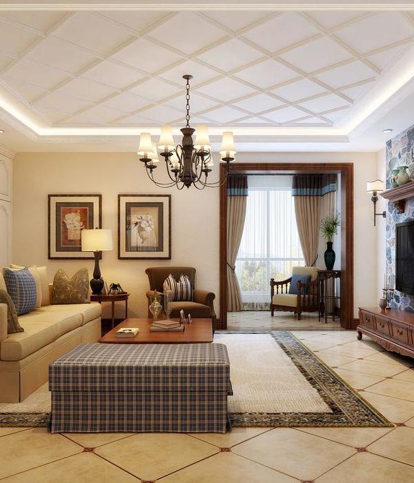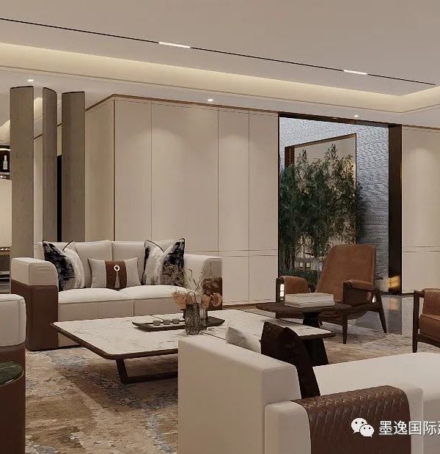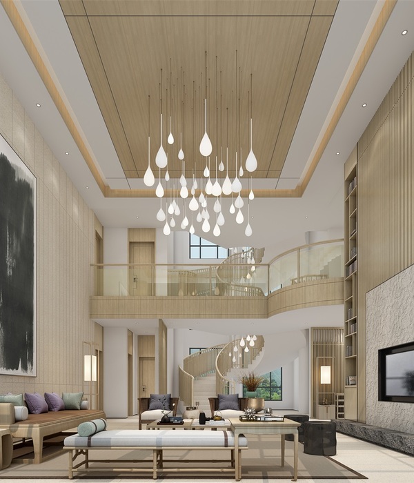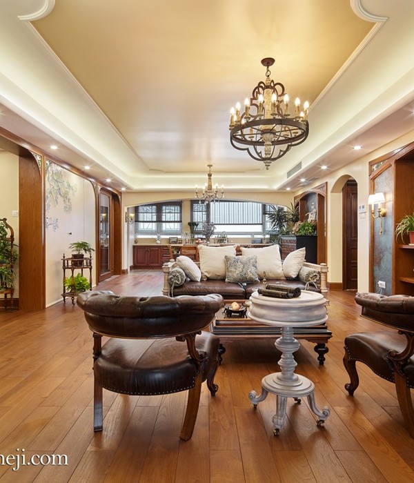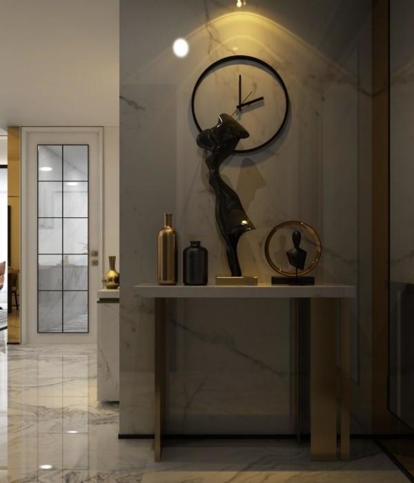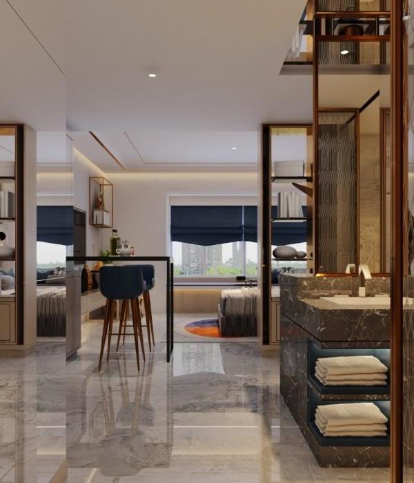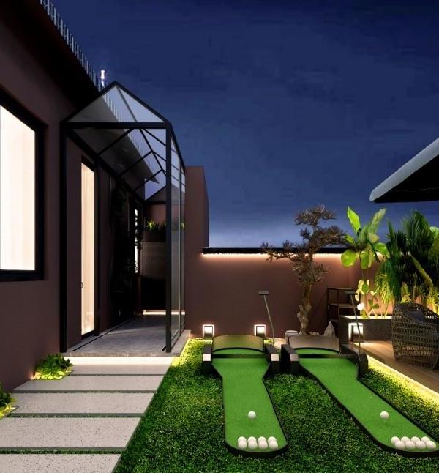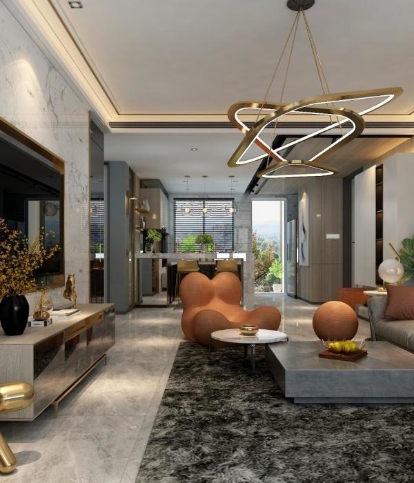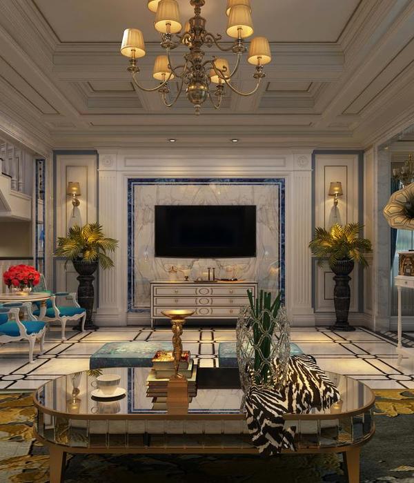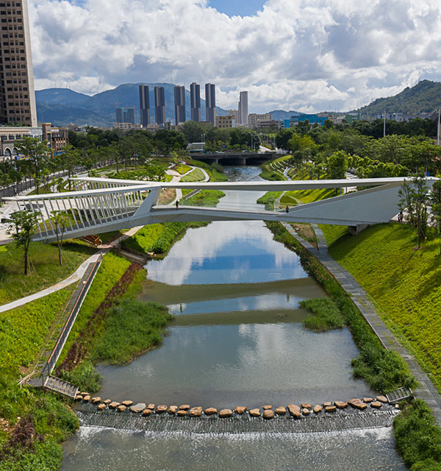纽约 Essex Crossing 公寓 | 融合城市纹理的现代设计
Architect:Beyer Blinder Belle Architects & Planners
Location:New York, NY, USA
Project Year:2018
Category:Apartments
The Rollins is a 15-story mixed-use development on the Lower East Side of Manhattan and one of the nine sites in the 6-acre Essex Crossing Mixed-Use Development Project, the largest stretch of undeveloped City-owned land in Manhattan below 96th Street, also known as Seward Park. The site contains 211 apartments and 73,000 SF of retail space. Half of the apartments will be affordable for low, moderate and middle-income families. The project also includes a 15,000 SF park that marks the site as a key community element. The building design features brick and metal panels that echo the textures of the surrounding urban fabric.
▼项目更多图片
