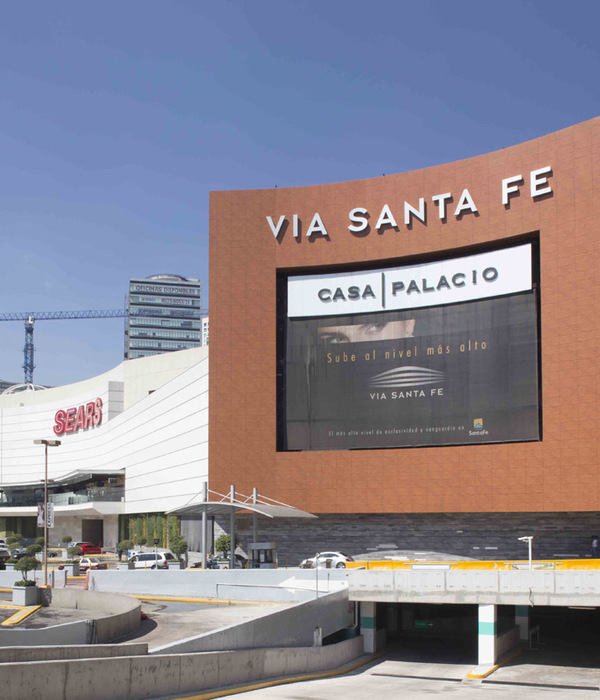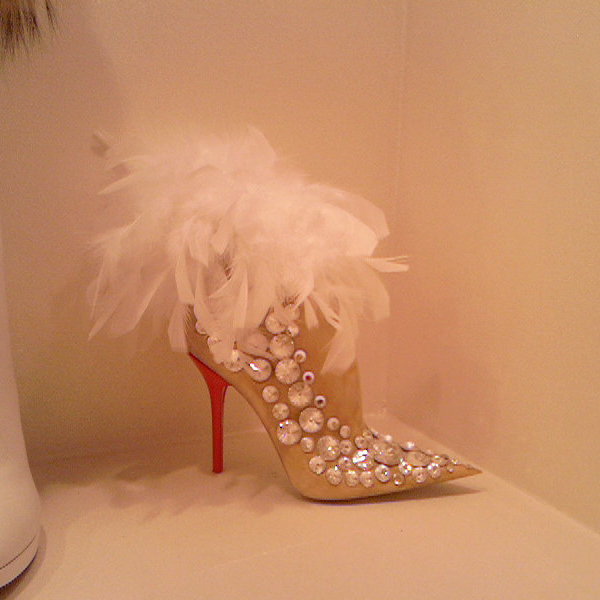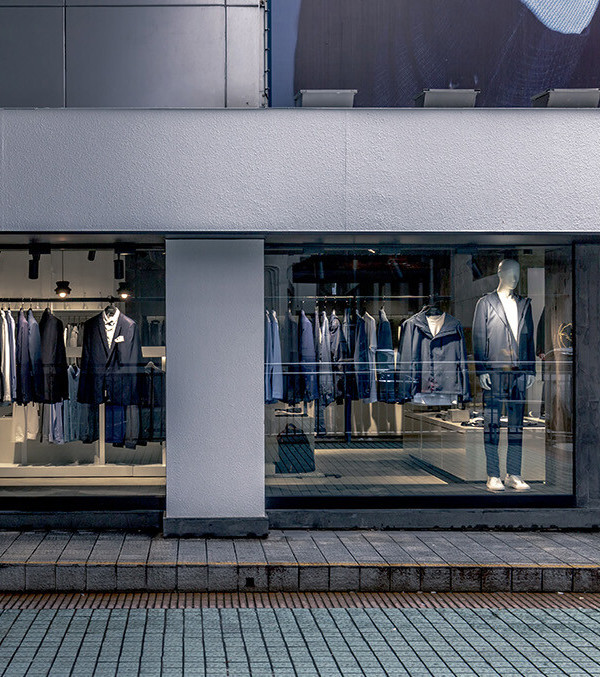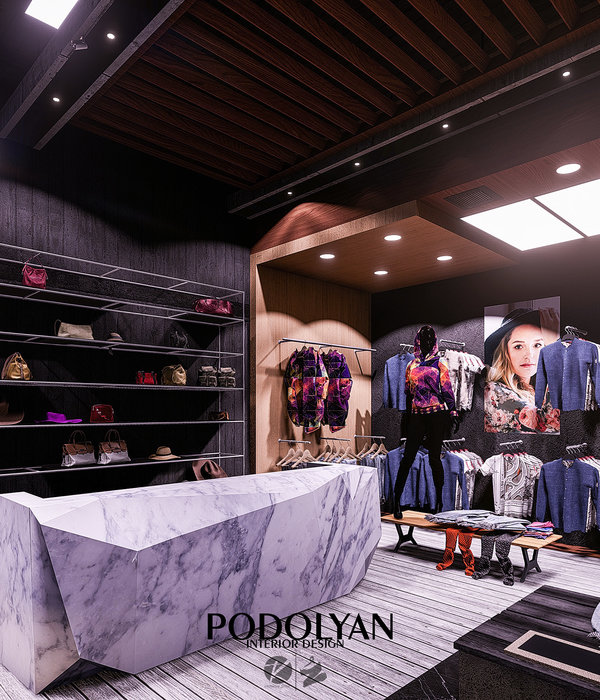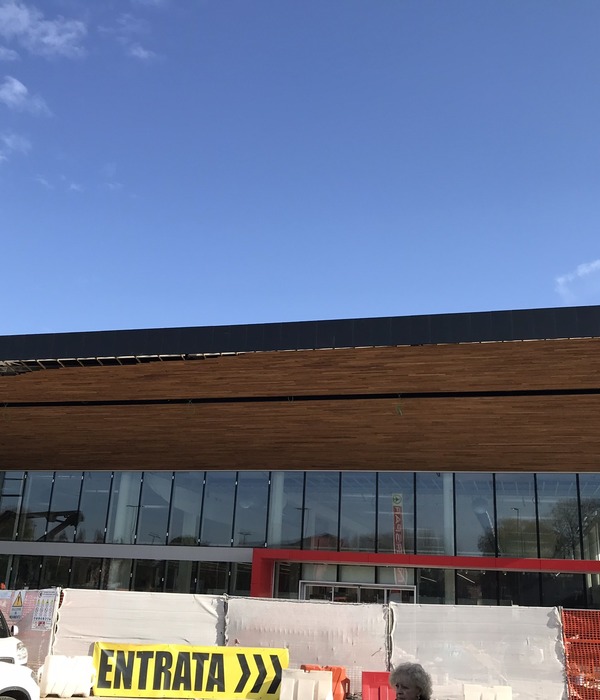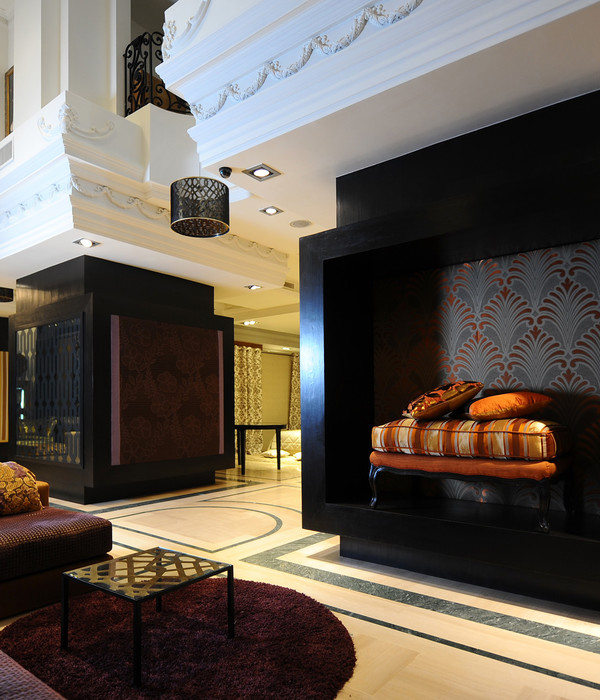SWA为平昌2018的北欧活动场地提供总体规划和概念景观建筑。设计通过弯曲的长廊连接滑雪跳跃,越野和冬季两项体育和相关设施,将使参加奥运会简单的运输和运营物流令人兴奋的人们的经验。
SWA的非常紧凑的解决方案选址和雕刻超过100m高K125和K98滑雪跳台和体育场以最小的分级;结合了一个有先前存在的冬季两项射击场的冬季两项体育场;并在两者之间增加了一个越野体育场。冬季两项和越野赛从各自的体育场延伸到周围的地形和相邻的未建成的山谷。其他设施包括K60,K35和K15练习滑雪跳台和奥林匹克村上方的一个三升电梯休闲滑雪场。在夏季,体育场用于淡季训练,冬季两项和越野赛场地的大部分地形转变为一个18洞的高尔夫球场。
总体规划的驱动力是使用轻触,同时创造最高质量的竞赛场地。为了保持这个丘陵森林的自然美景,设计团队追求一个紧凑,可步行的发展模式,最小的分级,重新造林和水路恢复。
SWA provided master planning and concept landscape architecture for PyeongChang 2018’s Nordic Events Venues. The design connects the Ski Jumping, Cross Country and Biathlon stadia and associated facilities via a curving promenade that will make attending the Olympics an exciting people experience with simple transportation and operations logistics.
SWA’s unusually compact solution sited and sculpted the over 100m high K125 and K98 Ski Jumps and stadium with minimal grading; married a Biathlon stadium with a pre-existing Biathlon shooting range; and added a Cross Country stadium between the two. The Biathlon and Cross Country courses extend from the respective stadia into the surrounding terrain and adjacent unbuilt valleys. Additional facilities include K60, K35 and K15 practice ski jumps and a three-lift recreational ski area above the Olympic Village. In summer, the stadia are used for off-season training and most of the terrain of the Biathlon and Cross Country courses transforms into an 18-hole golf course.
The master planning was driven by the desire to use a light touch while creating the highest-quality competition venues. To maintain the natural beauty of this hilly forested site, the design team pursued a compact, walkable development pattern, minimal grading, reforestation, and waterway restoration.
LOCATION PyeongChang,, Gangwon Province
SCOPE Planning, Landscape Architecture
{{item.text_origin}}


