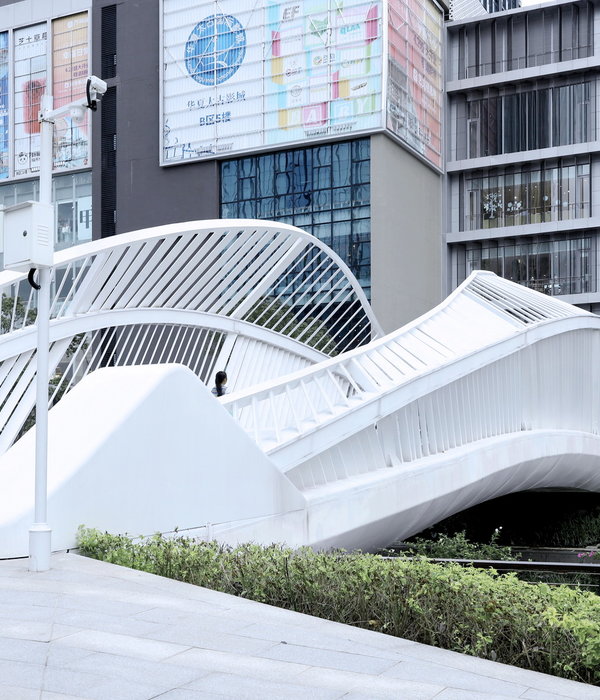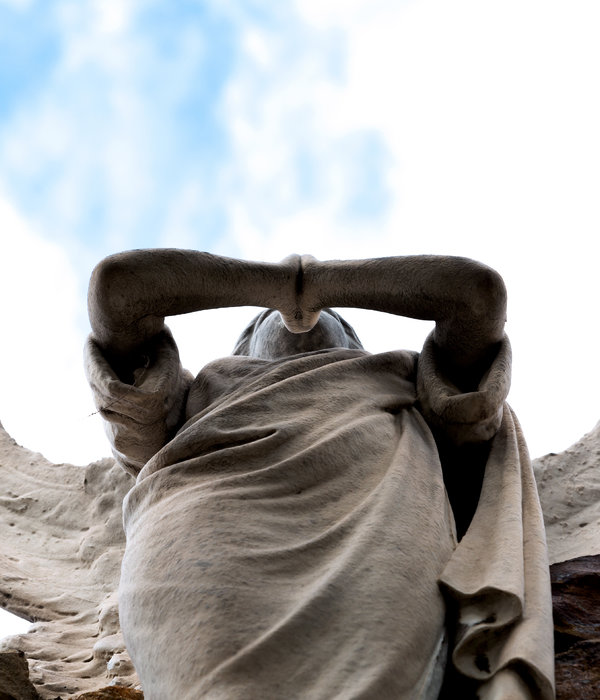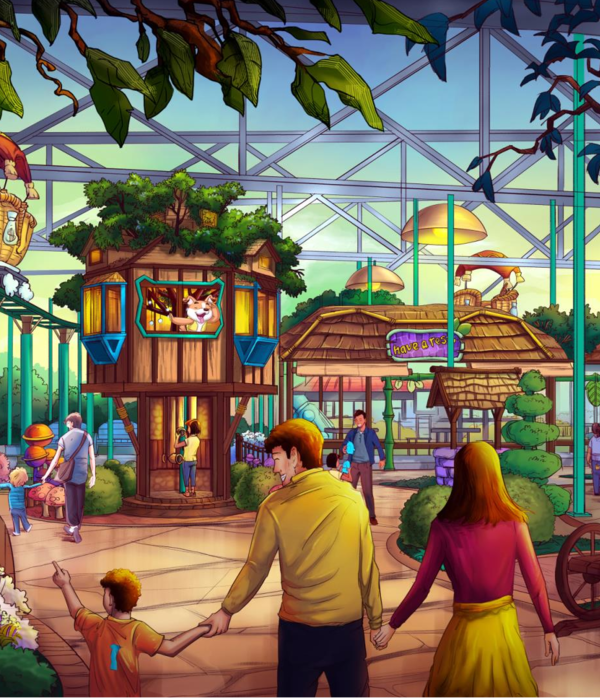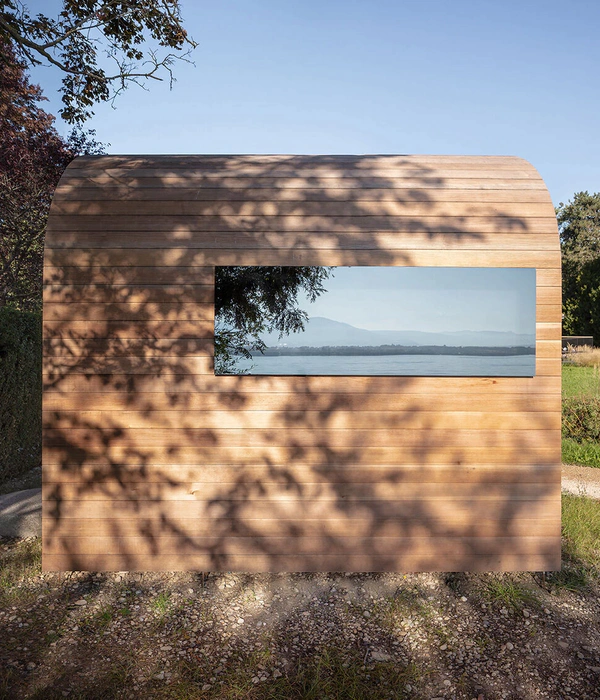本项目旨在针对一座可追溯至维多利亚时代的二级保护高架桥进行修复和改造,由英国国民信托组织牵头联合Twelve Architects设计了试点计划。Castlefield高架桥由铸铁和钢材制成,曾经用于运送货物进出曼城,现已改造成面对公众开放的绿色空间。
A grade II-listed viaduct dating back to Victorian times has been restored and reinvented in a pilot scheme led by the National Trust and designed by Twelve Architects. The Castlefield Viaduct, which is made of cast-iron and steel and was once used to transport goods in and out of the city, has been transformed into a green space that is accessible for all.
▼项目鸟瞰,bird eye view of the project
在曼彻斯特市议会、大曼彻斯特联合管理局和当地社区成员的支持下,英国国民信托组织负责以临时公园和公共设施试点的形式交付该项目的第一阶段。接下来的全年中,曼切斯特民众将有机会参观和亲身体验公园,同时对改造计划提出反馈意见。从社区获得反馈是塑造项目第二阶段愿景的关键步骤: Castlefield高架桥的永久改造计划。
Supported by Manchester City Council, Greater Manchester Combined Authority and members of the local community, the National Trust was responsible for delivering the first phase of the project in the form of a temporary park and pilot installation. Throughout the year, members of the public will be given the opportunity to visit and experience the park first-hand, whilst giving their feedback about the plans. Gaining feedback from the community is a key step in shaping the vision for the second phase of the project: the permanent regeneration of the viaduct.
▼高架桥周边城景,the surrounding environments of the project
自1969年曼彻斯特中央车站关闭以来,这座高架桥一直未被使用,仅进行了必要的维修和保养,这使得桥梁暴露在自然环境中并被灌木丛淹没。该试点概念旨在将这座城市引以为豪的工业遗产与现代城市公园概念结合起来。为实现这一目标,Twelve Architects与英国国民信托组织的景观团队密切合作,设计了三个独特的区域,带领游客踏上从高架桥的过去到高架桥未来多种可能的探索之旅。
The viaduct has stood unused since 1969 when Manchester Central station closed, with only essential repairs and maintenance carried out since, leaving the bridge exposed to the elements and covered in shrubs. The pilot concept seeks to marry the city’s proud industrial heritage with a modern urban park concept. To achieve this, Twelve Architects has worked closely with the landscape team at the National Trust to devise three unique zones, which take visitors on a journey of discovery from the viaduct that ‘is’ to the viaduct that ‘could be’.
▼花园景观概览,overview of the garden
游客通过入口区进入高架桥,入口区设有迎宾亭、座位和卫生间,供预订游览的游客活动。如同剧院里的窗帘一样,游客们看到了一面充满生机的绿色“活墙”,挡住了他们对高架桥的视线,让游客热切期待他们在下一阶段旅程中的发现。每隔一段时间,人们就会通过“绿墙”并进入高架桥的下一阶段。通过最少的建筑或景观干预,该区域专注于展示现有结构并邀请游客想象未来可能的设计介入。
Visitors enter the viaduct through a welcome area, which contains a welcome kiosk, seating and toilets for those waiting to begin their pre-booked tours. Like with curtains at a theatre, visitors are presented with a green screen ‘living wall’, which obstructs their view of the viaduct, leaving them in eager anticipation of what they will discover in the next phase of their journey. At a timed intervals people pass the green screen and enter the next stretch of the viaduct. With minimal architectural or landscaping intervention, this zone focuses on showcasing the existing structure and inviting visitors to imagine potential future interventions.
▼入口区概览,overview of the welcome area
▼秘密花园,the secrete garden
▼秘密花园,the secrete garden
在第三区,游客引入畅想高架桥未来可能性的阶段。空间内包含一个种满植物和灌木的花园,红色的耐候钢花盆内种满了植物和灌木,是对该地区典型的经典工业红砖建筑的致敬。花盆的放置参考了人们在火车上旅行时的体验,物体有节奏地出现和消失,让视线聚焦在前景的新花盆上,它们之间的空间构成了周边城市景观的景框。
At the third zone visitors are introduced to the viaduct that ‘could be’. This includes a garden filled with plants and shrubs contained within red COR-TEN steel planters, a respectful nod to the classic industrial red brick buildings so typical of the area. The placement of the planters references the effect people experience when travelling on a train, as objects rhythmically appear and disappear, allowing the eye to focus on the new planters in the foreground, with spaces between them to frame the long distance views of the surroundings.
▼第三区的花园,the garden at the third zone
第三区还具有一个不断发展的“合作伙伴空间”,城市合作机构可以在此区域展示自己的装置。这些地块目前被Urban Wilderness、Science and Industry Museum、City of Trees和Castlefield Forum占据。项目尽头是活动大楼,设有一个大窗户,可以看到高架桥的剩余一半,完全没有新的设计介入,鼓励游客想象高架桥未来的可能性。
It also features a growing area and ‘Partner Plots’ where city partners are exhibiting their own installations. These plots are currently occupied by Urban Wilderness, the Science and Industry Museum, City of Trees and Castlefield Forum. At the end of the third zone is the events building that has a large window showing the remaining half of the viaduct, completely untouched, encouraging visitors to imagine the possibilities of the viaduct’s future.
▼由活动大楼内部看向未开发的废弃铁路,a view from the events building to the remaining half
▼鼓励民众畅想未来改造计划的区域,the area that encourages people to picture the future phase of the project
除了让人们在城市中更接近自然之外,再生的高架桥还将作为通往曼彻斯特南部其他绿地和景点的门户,步行或骑自行车均可探索,增加了公园的文化价值。 这座历史地标正在这个充满活力的文化遗址地区占据一席之地,与曼彻斯特的标志性场馆(包括科学与工业博物馆和工厂)并排而立。
As well as bringing people closer to nature in the city, the regenerated viaduct will act as a stepping-stone to other green spaces and attractions in south Manchester discoverable on foot or bike, adding to the cultural offer. The historic landmark is taking its place in this vibrant area for culture and heritage, sitting alongside iconic Manchester venues including the Science and Industry Museum and The Factory.
▼由花园看向活动大楼,a view from the garden to the events building
National Trust: Client
Twelve Architects and Masterplanners: Lead Consultant, Architects and Masterplanners
National Trust: Landscape Architecture, Horticulture & Planning Consultant
Arup: Structural, Civil, MEP, Lighting & Fire Engineering
Stace: Cost Management, Project Management & Principal Designer.
SWECO: Building Control
Vectos: Transport Consultant
Purcell: Heritage Statement
Royal Haskoning DHV: Contamination & Acoustic Consultancy
Urban Green: Ecology
Creative Concern, Stuco, O Street: Graphic Design & Signage
Centre for Accessible Environments: Accessibility consultants
MC Construction: Main Contractor
更多关于他们:
Twelve Architects
{{item.text_origin}}












