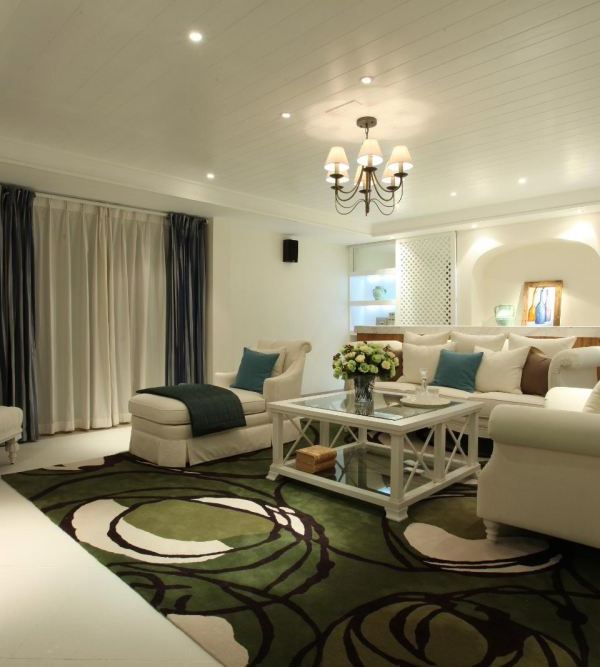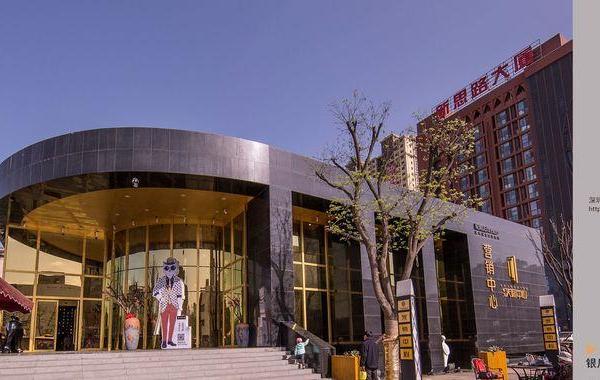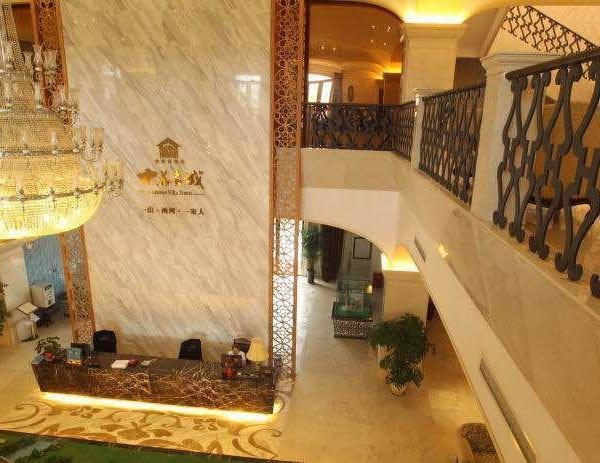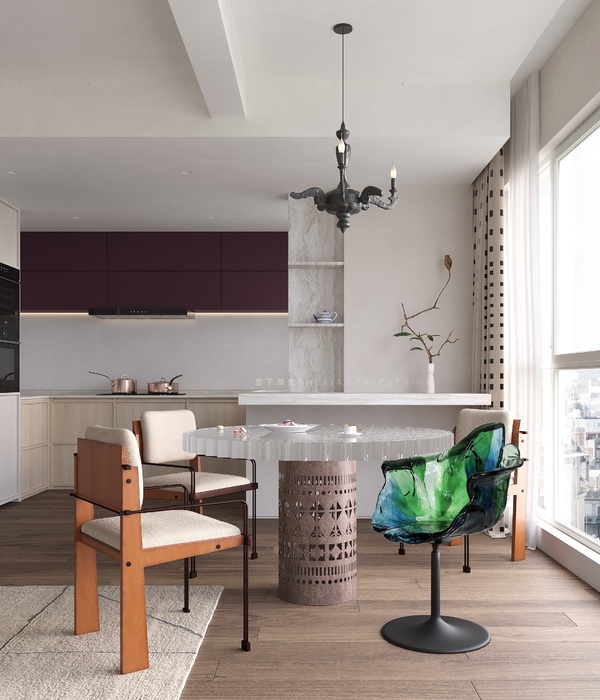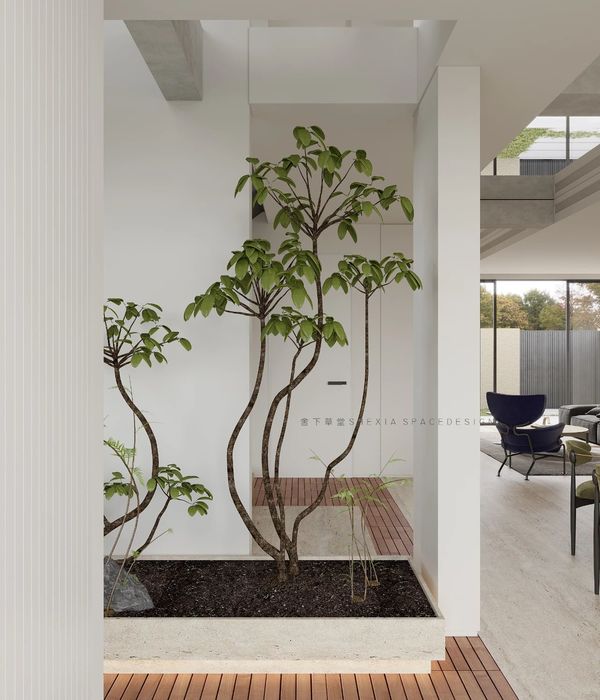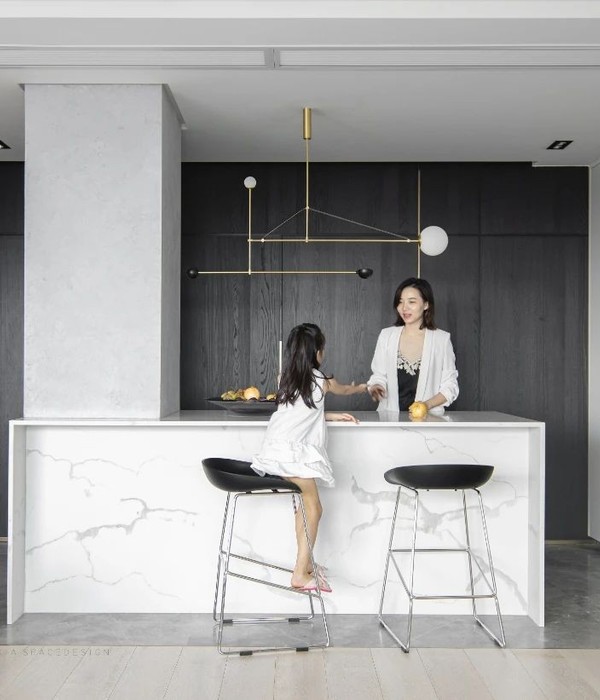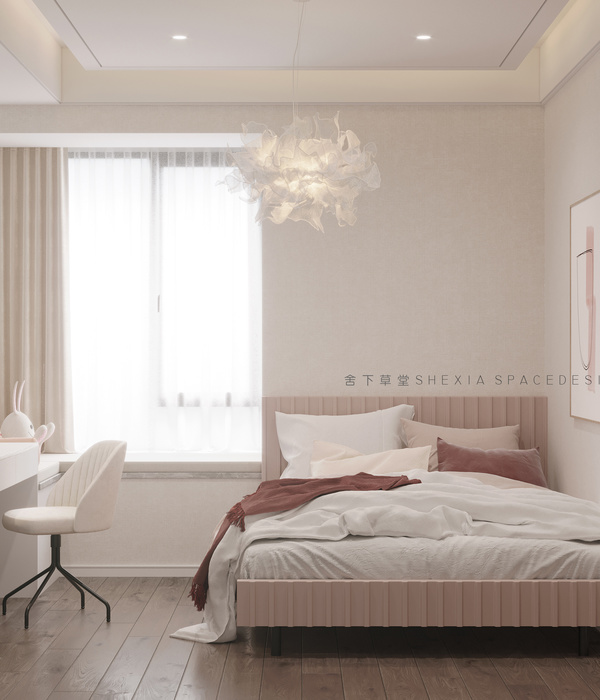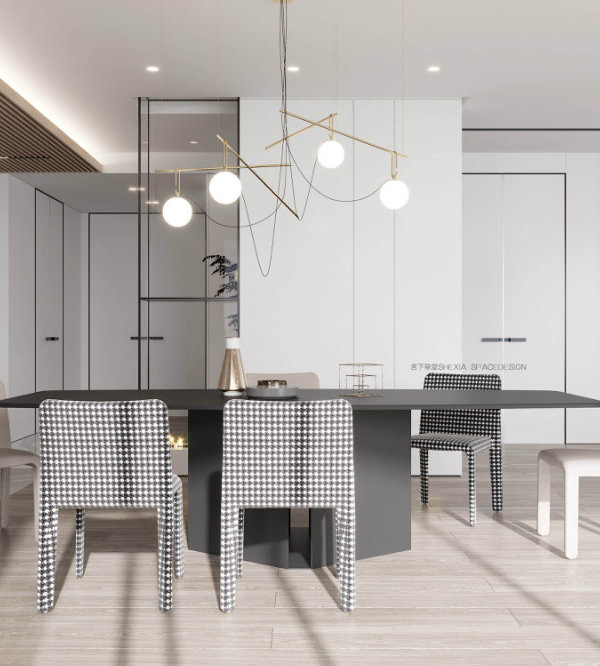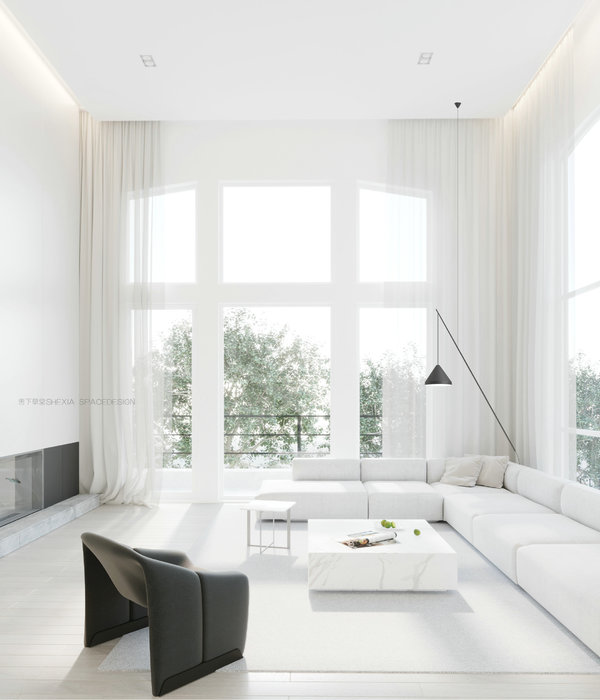Where the furrows of the fertile land reveal the stones of the subsoil, a simple and humble dwelling from the end of the 19th century rises up. The imposing modesty of its gaze watches over the agricultural landscape and relates to it by opening its openings to the territory.
A century-old substandard dwelling lacking in hygienic and sanitary resources, unhealthy interior spaces due to the lack of ventilation, poor indoor air quality due to the presence of capillary damp, the absence of thermal support tools to combat the coldest time of the year and dubious safety conditions, make the longevity construction unfit for habitation.
But the strong relationship of the architecture and the building's programme with the rural context, the appearance of a type of stone block popularly known as Cantilla among its load-bearing walls (used in the construction of the Cathedral naves in Malaga during the 18th century), the historical and landscape memory and the intention to conserve the rural heritage that is unfortunately being silenced, all these factors are driving and nourishing the concern for the preservation of the building; The architect's concern not to let a building die, which so humbly is the biography of a staunch society that has stealthily enriched the economy of the Axarquía region, is the driving force and fuel for the architect's restlessness.
The interior intervention consists of the structural consolidation of a roof that was on the verge of collapse due to the buckling of the wooden beams that supported it, which had been weakened by woodworm. An iron substructure was designed to support them.
The interior of the house respects the layout, opting only for the refurbishment of the spaces through the application of materials that camouflage themselves in a timeless atmosphere and coexist with those that have been recovered. In the bathroom, corridor and bedroom areas, the walls are covered up to a height of 2.10 m (doors’ dintel inclusive) with 14x28 cm Catalan tiles, creating a vertical tapestry surrounding the user in a warm environment. The rhythm of these tiles is altered on reaching the bathroom by changing their dimensions to 5x25 cm in the washbasin unit and wall, in order to highlight their functionality. Black glazed ceramic tiles indicate the wet areas such as the bathtub or the countertop in the kitchen. Earthenware tile floors that are scraped and sanded to clean them and then protected with a resin thin layer . Natural white lime mortars run up the walls, creating a salubrious environment that allows the walls to breathe and prevents condensation. These ceramic materials favour the interior thermal buffering by providing coolness in the shade during the warm season or by retaining the heat accumulated in the walls during the cold season.
The east area of the house contains the nocturnal and intimate programme (bathroom, corridor and bedroom), while the west side of the building includes the more public area (living room/workshop and kitchen). This differentiation between spaces, use and programme is further emphasised by an interior design based on the creation of atmospheres where materiality, lightning and thermal comfort embrace the user creating a rhythmic introspective journey to a sensorial plane where sobriety, calm and cosiness invite the user to reflect and contemplate space-time.
A timeless place protected from the urban invasion. It encourages reflection on the life of a construction, its history and its relationship with the place to motivate us to think about new lifestyles and the model of future sustainable architecture. What are the basic needs of human beings to inhabit a space?
Project name: La Centinela
Project type: Refurbishment
Project location: Vélez-Málaga (Málaga). España
Completion Year: 2021
Gross Built Area: 92,30m2
Client: Hortícola Ortega y Ruiz S.L.
Architecture Firm: FORarquitectura
Lead Architects: Francisco Ortega Ruiz
Photography Credits: Juanca Lagares
María Estrada Rojo (Architect)
[ES]
Allá donde los surcos de la fértil tierra revelan las piedras del subsuelo, se eleva una sencilla y humilde vivienda de finales del siglo XIX. La imponente modestia de su mirada vigila el paisaje agrícola y se relaciona con él abriendo sus huecos al territorio.
Una centenaria infravivienda carente de recursos higiénico-sanitarios, espacios interiores poco salubres por la falta de ventilación, mala calidad del aire interior debido a la presencia de humedades por capilaridad, ausencia de herramientas de apoyo térmico para combatir la época más fría del año y dudosas condiciones de seguridad, hacen de la longeva construcción una edificación no apta para poder ser habitada.
Pero la fuerte relación de la arquitectura y el programa de la edificación con el contexto rural, la aparición de un tipo de bloque de piedra popularmente conocido como Cantilla entre sus muros de carga (empleado en la construcción de las naves Catedralicias de Málaga[1] durante el Setecientos), la memoria histórica y paisajística y la intención de conservar el patrimonio rural que desgraciadamente está siendo silenciado; impulsa y alimenta la inquietud del arquitecto por no dejar morir a una construcción que tan humildemente es la biografía de una sociedad acérrima que sigilosamente ha enriquecido la economía comarcal, la Axarquía.
La intervención interior consiste en la consolidación estructural de una cubierta que se encontraba a pique del desplome por el pandeo de las vigas de madera que la sujetaban ya que estaban debilitadas por la carcoma. Se proyecta una subestructura de hierro que sirve de apoyo a las mismas.
En el interior de la vivienda se respeta la distribución, apostando sólo por la rehabilitación de los espacios mediante la aplicación de materiales que se camuflan en una atmósfera atemporal y conviven con los que se recuperan. Pues en las zonas del baño, zaguán y dormitorio las paredes se revisten hasta los 2,10 m de altura (dintel de puertas de paso) de baldosines catalanes de 14x28 cm generando un tapiz vertical que abriga al usuario en un ambiente cálido. El ritmo de estas plaquetas se altera al llegar al baño cambiando las dimensiones de las mismas por 5x25 cm en el mueble del lavabo y pared, para destacar su función. Azulejos cerámicos vidriados en color negro nos indican las zonas húmedas como la bañera o la encimera de la cocina. Suelos de baldosas de barro que se raspan y lijan para limpiarlos y posteriormente se protegen con una película resinosa. Los morteros de cal natural blanca ascienden por las paredes generando un ambiente salubre que permite que los muros respiren y se eviten condensaciones. Estos materiales cerámicos favorecen al amortiguamiento térmico interior aportando frescor al estar en sombra en la época cálida o reteniendo el calor acumulado en los muros en la época fría.
La zona ubicada en la cara este de la vivienda contiene el programa nocturno e íntimo (Baño, zaguán y dormitorio), mientras que la nave orientada hacia el oeste, recoge la zona más pública (salón/taller y cocina). Esta diferenciación entre espacios, uso y programa, se enfatiza aún más con un diseño interior basado en la creación de ambientes donde la materialidad, la luz y el confort térmico abrigan al usuario y lo trasladan en un cadencioso recorrido introspectivo, a un plano sensorial donde sobriedad, calma y acogimiento invitan al usuario a la reflexión y contemplación del espacio tiempo.
Un lugar intemporal protegido de la invasión urbana. Que incentiva a la reflexión sobre la vida de una obra, la historia y su relación con el lugar para motivarnos a pensar sobre los nuevos modos de vida y el modelo de arquitectura sostenible futura. ¿Cuáles son las necesidades básicas del ser humano para habitar un espacio?.
{{item.text_origin}}

