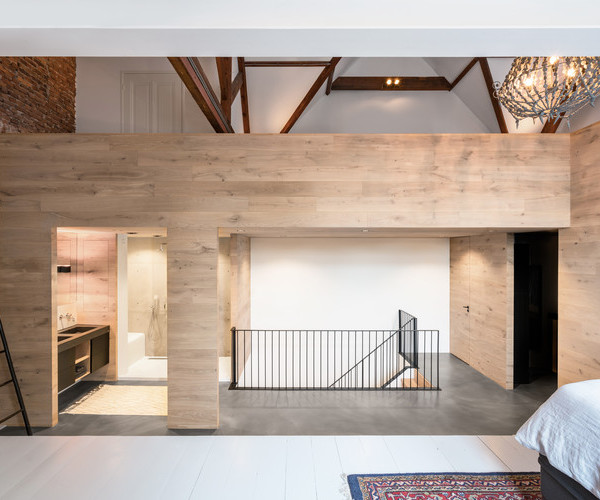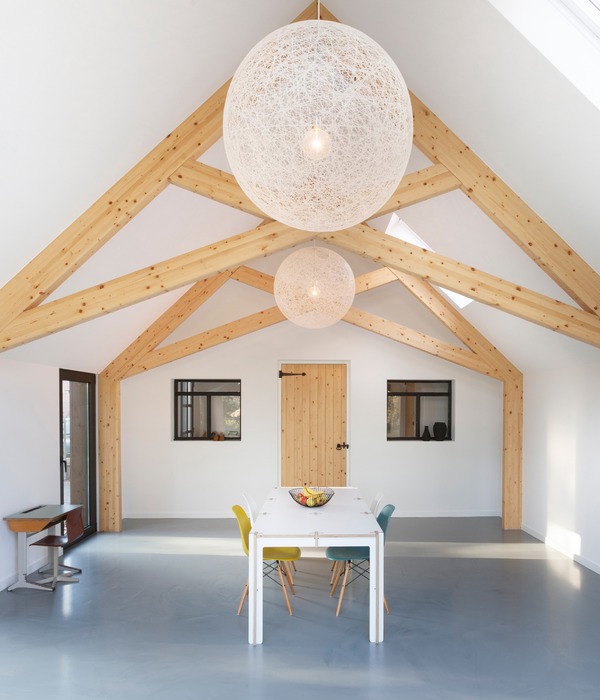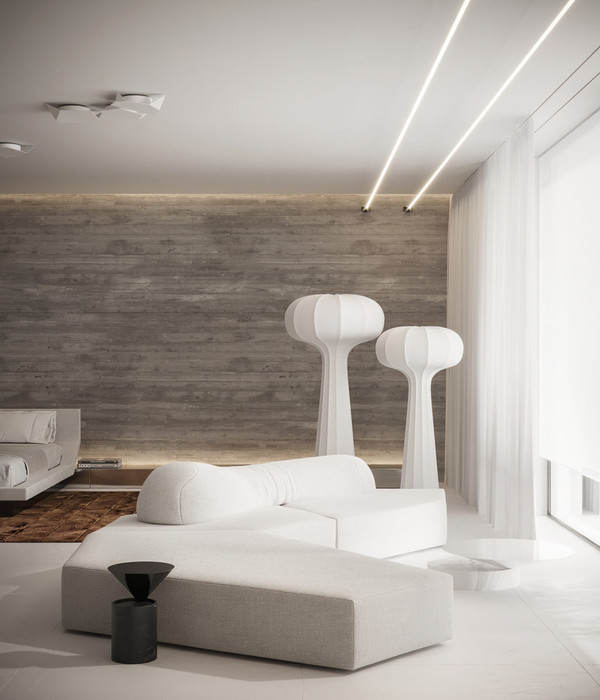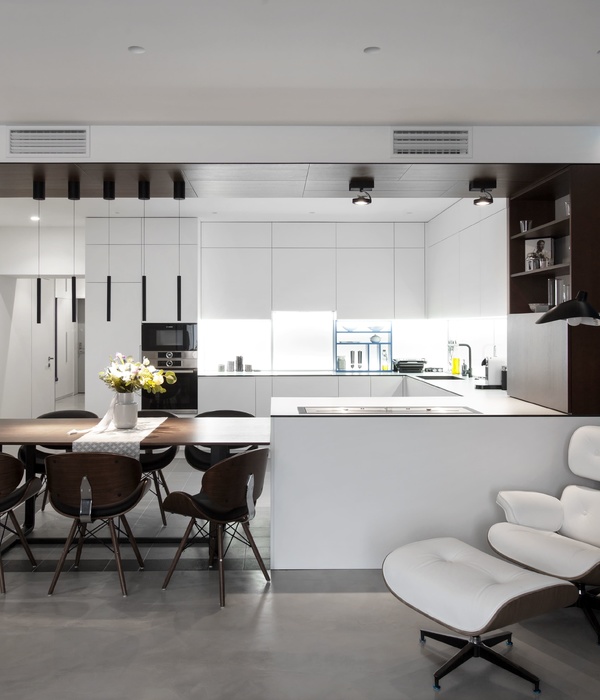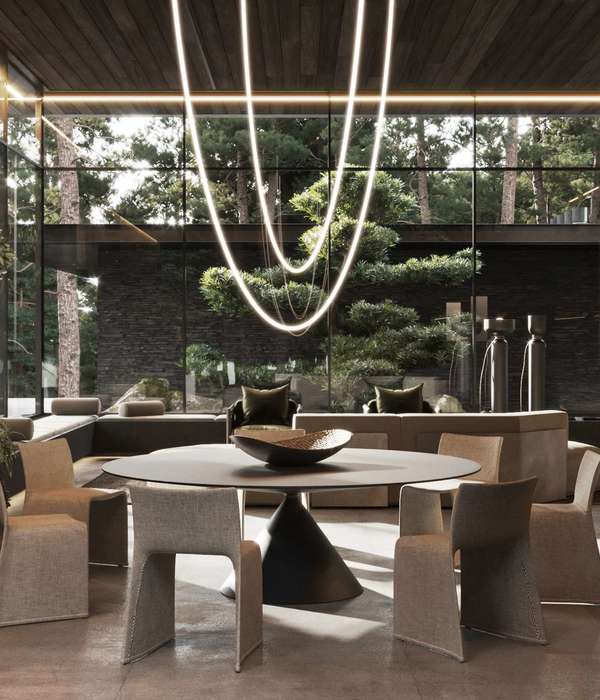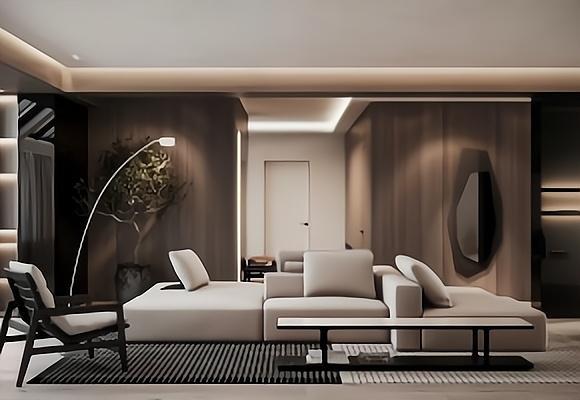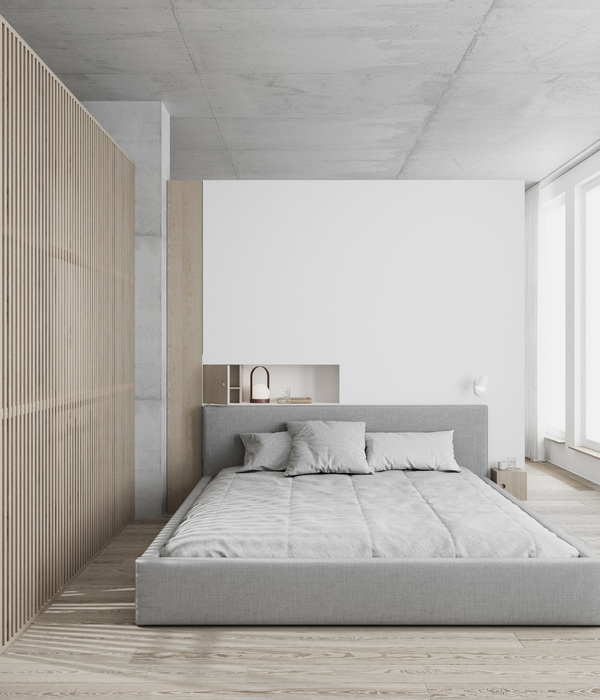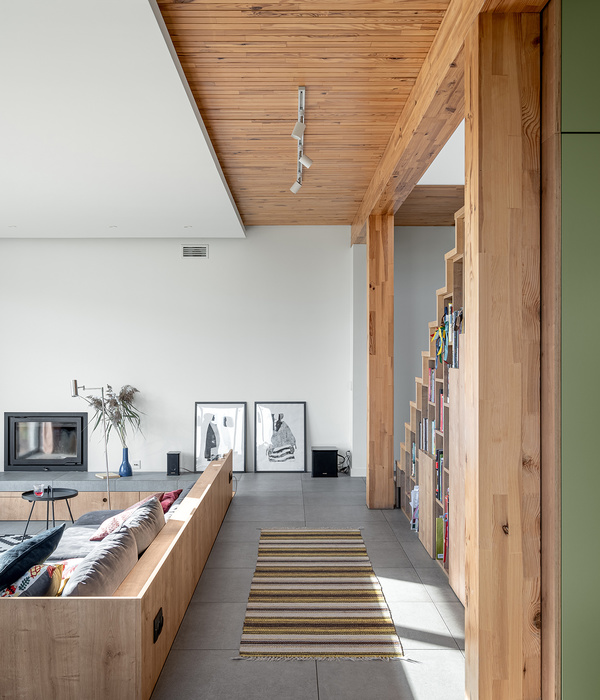花瓣立面 | 西澳大学数理科学工程学院 EZONE 学生中心
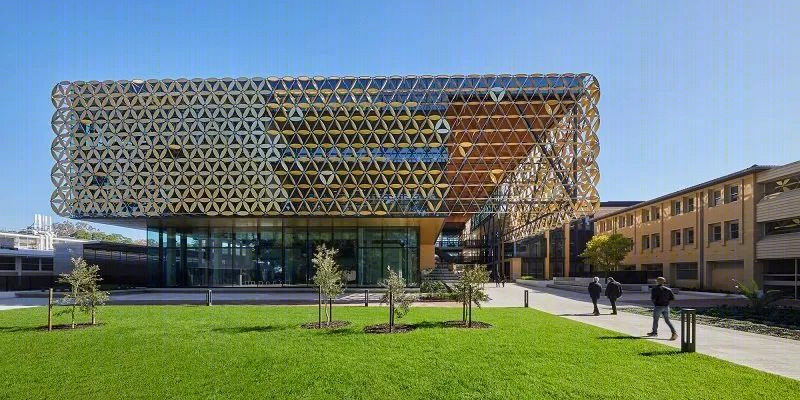
HASSELL已完成了西澳大学(UWA)数理科学与工程学院(EMS)的“ EZONE”学生中心。这座新建筑是Crawley校区的一部分,是数理科学与工程学院及其合作伙伴的共享区域,同时为大学提供新的门户。
international design practice, HASSELL, has completed the ‘EZONE’ student hub for the university of western australia’s (UWA) faculty of engineering and mathematical sciences (EMS). forming part of the crawley campus in perth, the new building serves as a shared precinct for the EMS community and their partners while providing a new western gateway into the university
.
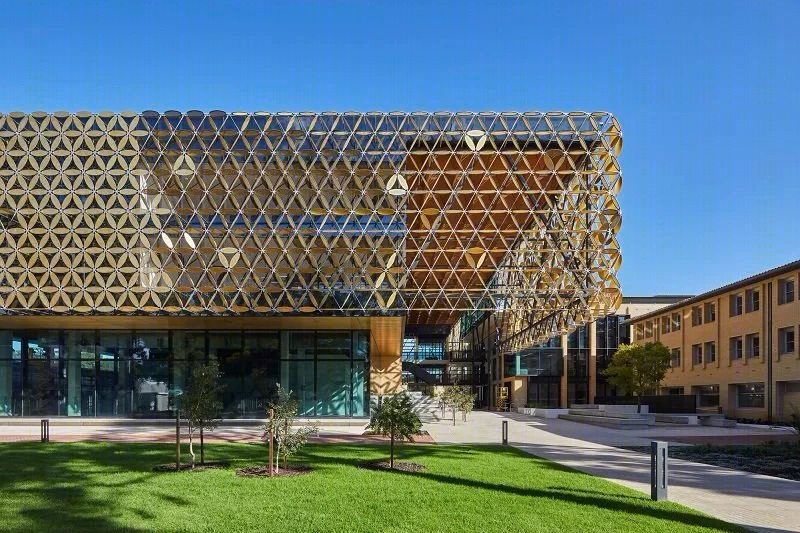
该项目包括三个工程实验室,高效率的工作区和14个灵活的学习室。这些功能由大型“学习台阶”会议场所,咖啡厅及用于学习和社交的美丽户外空间来支持。“ EZONE”是HASSELL设计的,为学生、校友、研究人员和行业伙伴提供了聚会和发展的空间,也为人们之间的联系和思想交流提供了空间。
the program comprises three engineering labs, higher degree workspaces, and 14 flexible learning studios. these functions are supported by a large ‘learning steps’ meeting place, a café and beautiful outdoor spaces for both learning and socializing. with space for students, alumni, researchers, and industry partners to come together and thrive, EZONE is designed by HASSELL for the connection of people and the exchange of ideas.

“ EZONE”扩展了校园与其景观设置的关系,将植物引入建筑中,同时向更广泛的社区展示了内部研究活动。设计团队已模糊了建筑和花园内外部之间的传统边界,创造了一个鼓励互动和协作的学习环境。
extending the relationship that the campus has with its celebrated landscape setting, EZONE brings planting up and into the building while showcasing cutting edge internal research activities to the wider community. the design team has blurred the traditional boundaries between building and garden, inside and outside, for a learning environment that encourages interaction and collaboration.
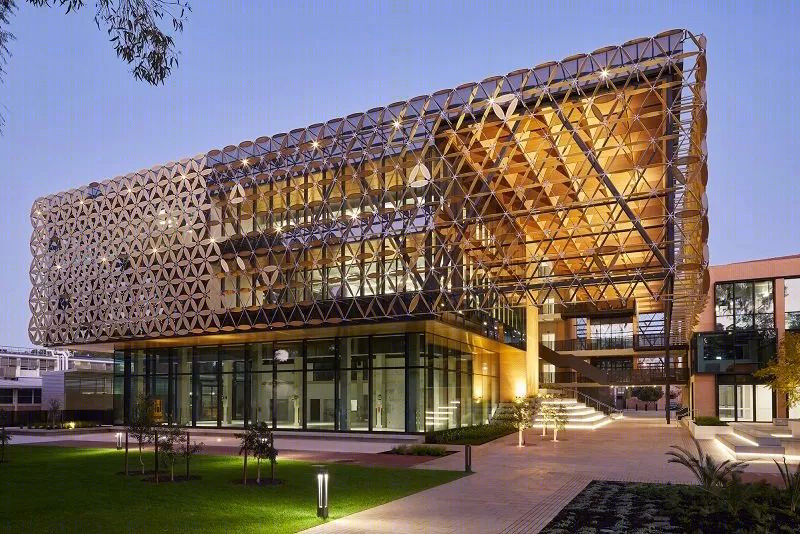
创新的可持续性措施是设计不可或缺的组成部分,包括光伏电池玻璃天窗,风轮机以及“面纱”立面,都包含并揭示了新的“生活建筑” –缓和眩光,热量,并通过固定在不同位置的花瓣过滤阳光以适合其方向。
面纱为EZONE的外观创造了独特的形象,旨在代表六个指向太阳的符号-UWA的“ 100件宝藏”之一,铸造在校园的许多混凝土建筑中。
面纱的几何形状,重复性创造了引人注目的学生中心,并向数理科学与工程学院致敬,同时将过滤到周围的树冠中。
innovative sustainability measures are integral to the design, including PV cell glass skylights, a wind turbine, and the ‘veil’ fa?ade that both contains and reveals the new ‘living building’ – mitigating glare, heat, and filtering sunlight with petals fixed at different angles to suit their orientation. the veil creates a unique identity for EZONE’s exterior, designed to represent a six pointed sun symbol – one of UWA’s ‘100 treasures’, cast into many of the concrete buildings on campus. the geometric, repeating nature of the veil creates a striking elevation with a nod to mathematics and engineering while filtering views into surrounding tree canopies.
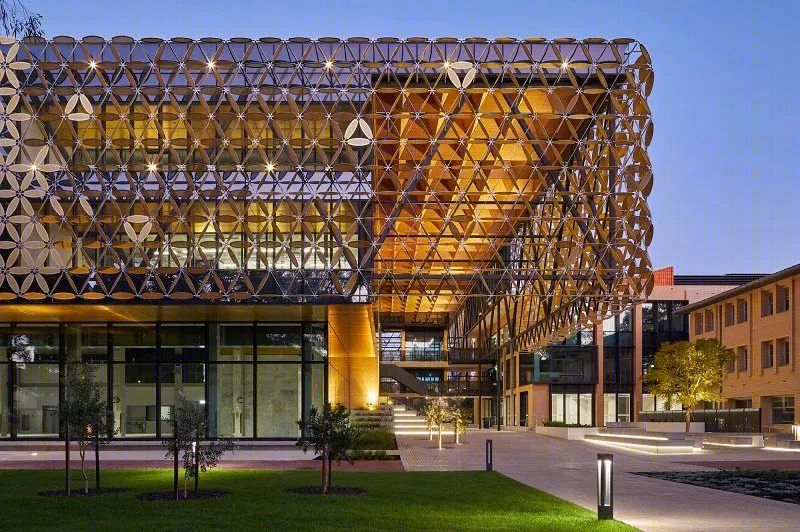
西澳大学在建校期间鼓励并促进学生的参与。该项目还设置了一个观景台,并协调实地考察,使学生和教职员工有机会了解该项目的旅程。
not one to let a learning opportunity pass by, UWA encouraged and facilitated student involvement during the build. a viewing platform was installed and site tours were coordinated to give students and staff the opportunity to learn about the project’s journey.
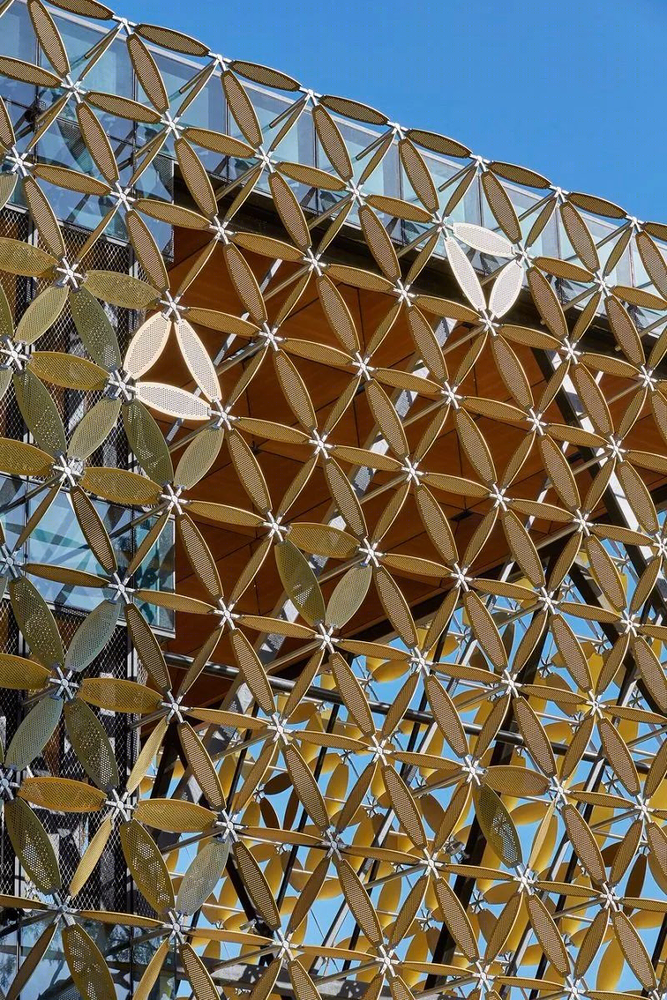
HASSELL负责人David Gulland表示,在EZONE中心工作对整个设计团队来说是一次有益的经历。我们中的许多人都毕业于西澳大学,因此与建筑设计和景观之间的联系必不可少。”
HASSELL principal, david gulland, said that working on the EZONE hub was a rewarding experience for the whole design team. ‘many of us graduated from UWA, so there is definitely a connection to the buildings and landscape that informed the design process,’ gulland said.
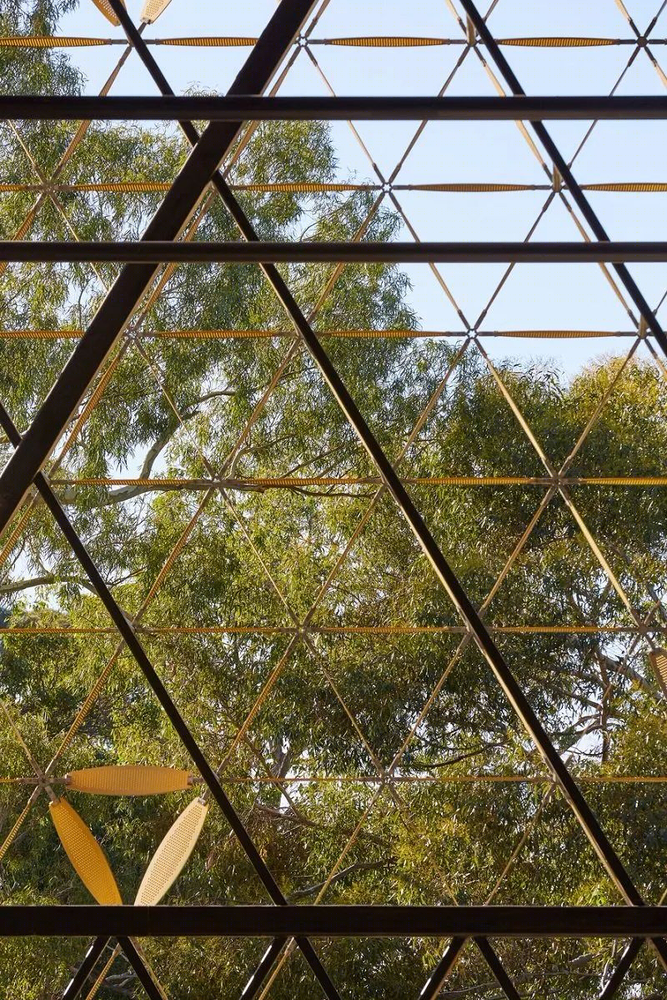
建筑本身可以成为学习和研究的工具-例如,通透的“真正”设备空间,以及连接专业实验室和学习室的非正式突破空间。花园式的校园环境和大学作为一个会面、挑战和交流思想的场所的结合,让人感受到已凝聚成一个具有国际特色的外向型国际设施。
it was important that the building itself could be a tool for learning and research – for example, access to transparent, ‘real’ plant room spaces, and informal breakout spaces linked to specialist laboratories and learning studios. the combination of the garden campus setting and the university as a place to meet, challenge and exchange ideas feels as if it has coalesced into an outward looking, international facility with a strong local identity,’ gulland continued.
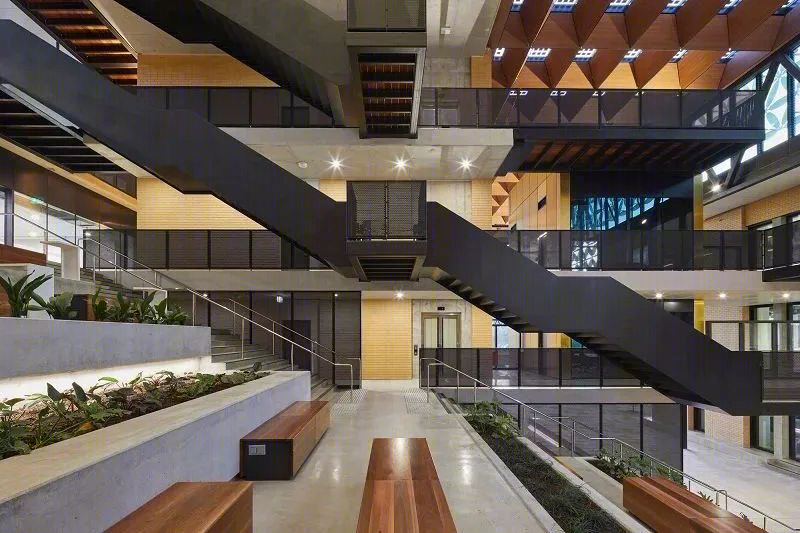
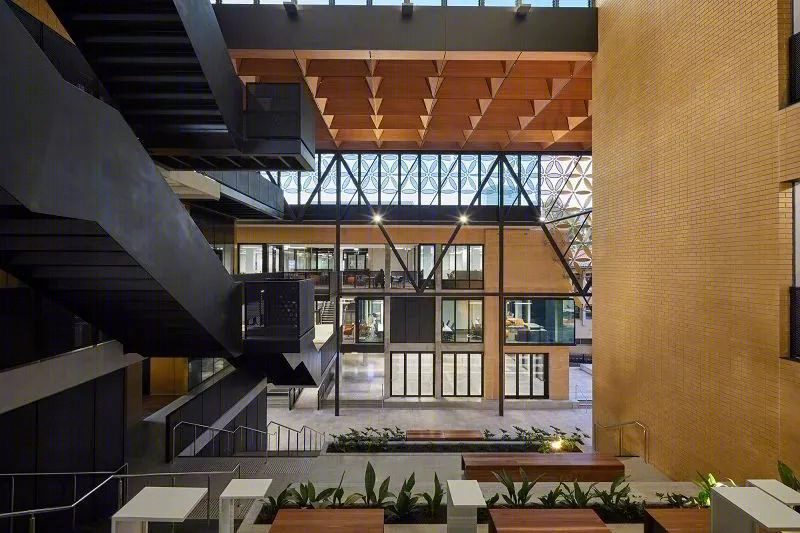
建筑师:HASSELL
地点:澳大利亚
推荐一个
专业的地产+建筑平台
每天都有新内容
合作、宣传、投稿
请加





