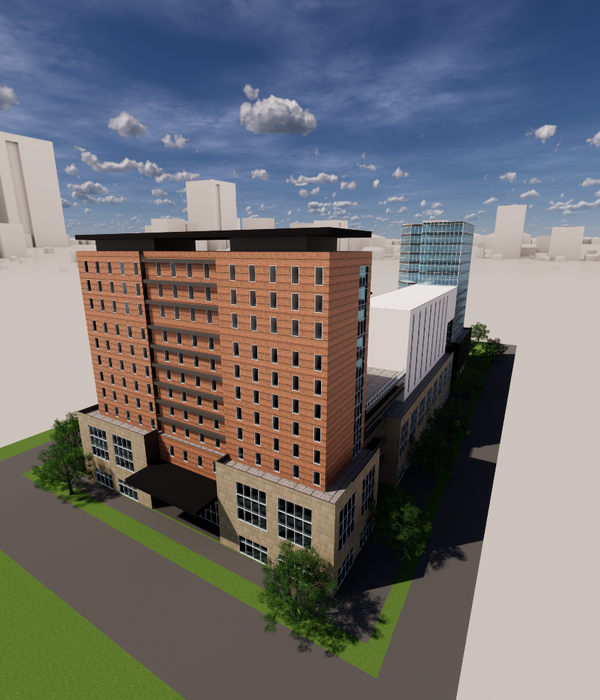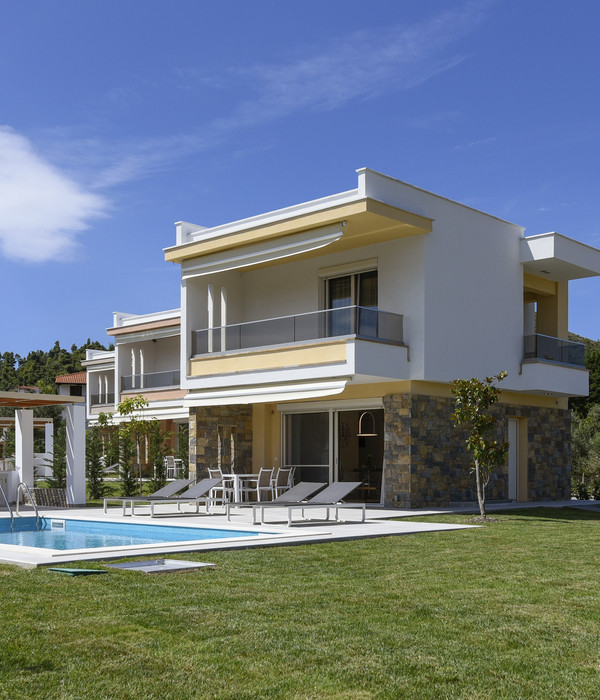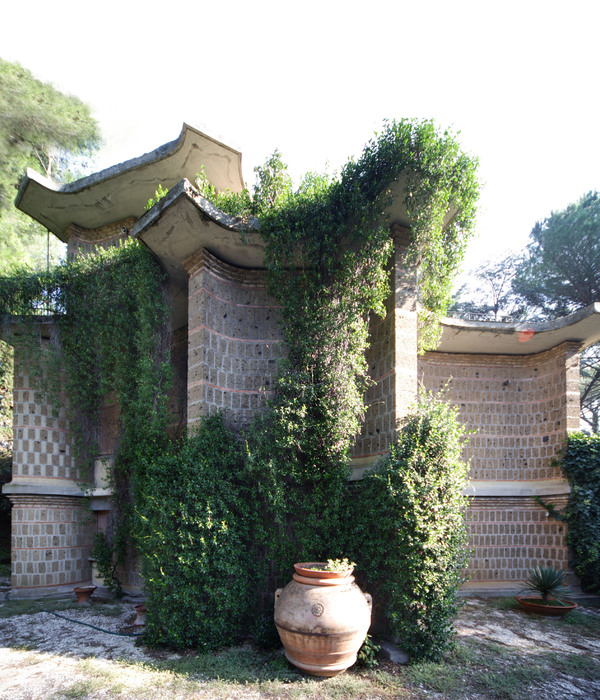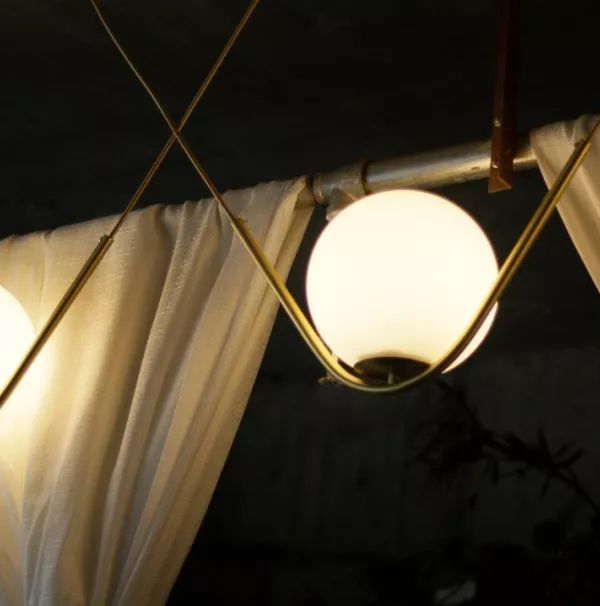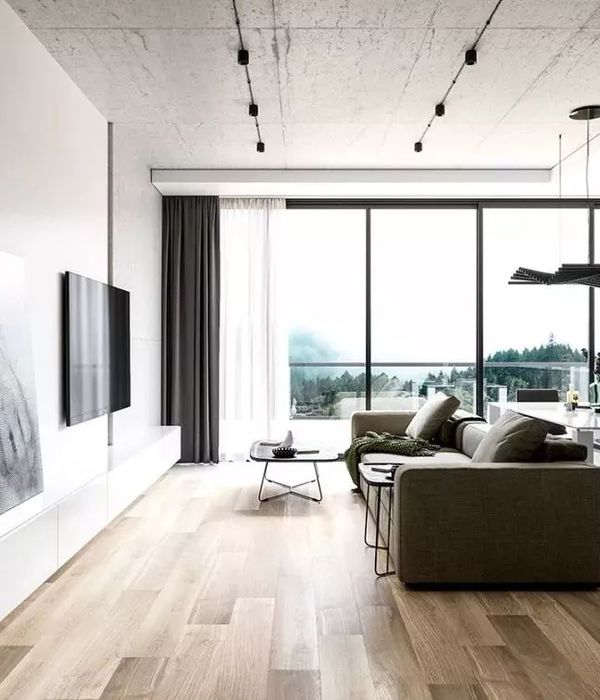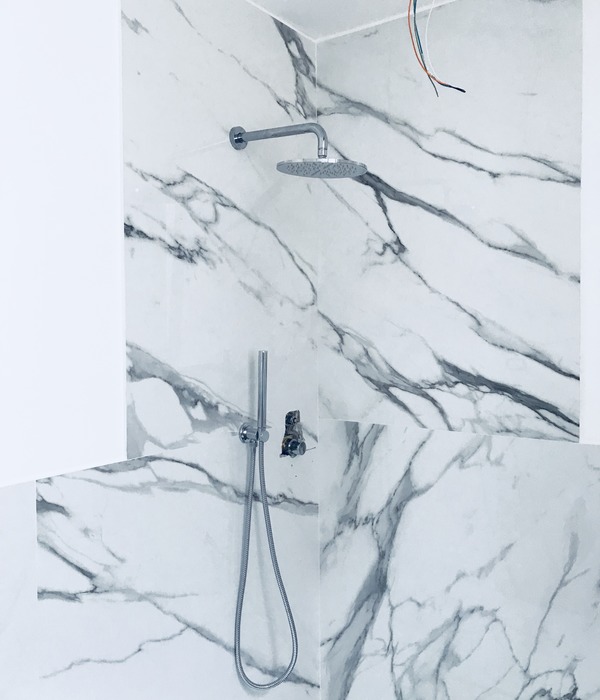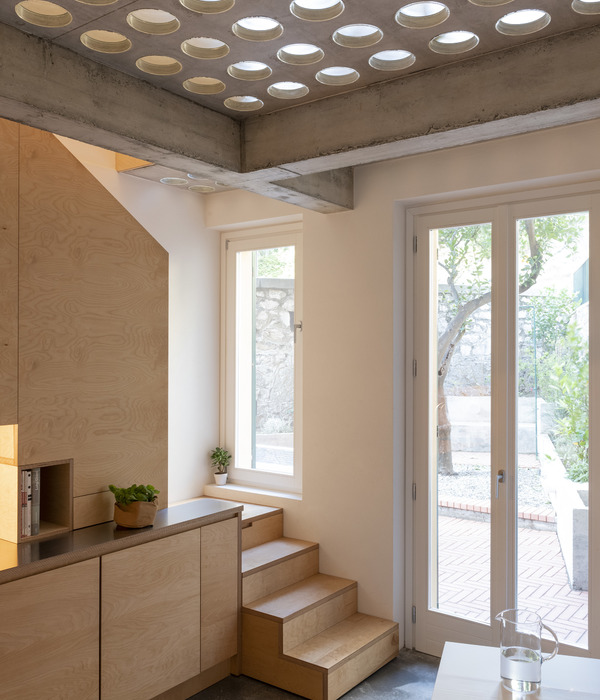位于伦敦东南部伍尔维奇区的奥运会射击场将举行奥运会和残奥会的10米,25米,50米射击比赛,而奥运会的首枚金牌,女子10米气枪金牌将于2012年7月28日在这里诞生。这三个临时的可移动建筑在比赛结束后将被拆除,并与2014年在格拉斯哥的英联邦运动会上重新建设使用。
设计这项运动,观众的肉眼很难看轻,因此设计的重点希望通过动态的弧形空间表达出这个运动的动态和精密。白色的膜外皮上面点缀着彩色的开口,这些开口是节点,也可以消解风压,并为场地通风,也有的充当着场地的出口。清新的外观增强了奥运会的节日气氛。
场地位置是在皇家炮兵营地,局时将有104000为观众前往观看,三座建筑在这里展现自己的当代建筑表达。同时这三栋建筑非常重视可持续发展,所有材料都可重复使用。设计允许三个场馆进行移动,重组,因此没有使用任何粘合剂。半透明的外墙减少了人工照明的需求,同时弯管设计达到完全自然通风。这是模块化,高效化的建筑。
London Shooting Venue
The London Shooting Venue will accommodate the events in 10, 25 and 50 m Sport Shooting at the 2012 Olympic and Paralympic Games in the southeast London district of Woolwich. The first Gold Medal of the London Olympic Games will be awarded at the venue for Women’s 10 m Air Pistol on the 28th July 2012. After the event the three temporary and mobile buildings will be dismantled and it is planned to rebuild them in Glasgow for the 2014 Commonwealth Games.
Shooting is a sport in which the results and progress of the competition are hardly visible to the eye of the spectator. The design of the shooting venue was driven by the desire to evoke an experience of flow and precision inherent in the shooting sport through the dynamically curving space. All three ranges were configured in a crisp, white double curved membrane façade studded with vibrantly colored openings. As well as animating the façade these dots operate as tensioning nodes. The 18.000 m² of phthalate-free pvc membrane functions best in this stretched format as it prevents the façade from flapping in the wind. The openings also act as ventilation intake and doorways at ground level. The fresh and light appearance of the buildings enhances the festive and celebrative character of the Olympic event.
The shooting venue is not situated in the Olympic Park, but has its own location in Woolwich on the grounds of the historic Royal Artillery Barracks. It is estimated that more than 104.000 spectators will watch the competitions. The three buildings comprise 3.800 seats divided between two partially enclosed ranges for the 25 and 10/50 m qualifying rounds and a fully enclosed finals range. Together they form a campus on the green field. Their up to 107 m long facades refer to the structured length of the Royal Artillery Barracks building, but have their own contemporary architectural expression.
Guided by the high requirements from the client, the Olympic Delivery Authority, sustainability was a key factor in shaping the design. All materials will be reused or recycled. All three of the venues are fully mobile, every joint has been designed so it can be reassembled; and no composite materials or adhesives were used. In addition, the semitransparent facades on two of the three ranges reduce the need for artificial lighting and the ventilation is fully natural. The tensioning detail was achieved through an efficient configuration of modular steel components commonly used in temporary buildings market. The double-curvature geometry is a result of the optimal use of the membrane material.
Here’s some more information from the Magma Architecture:
London Shooting Venue
London, UK
2010-2012
Project Client Olympic Delivery Authority
Lead Consultant Mott MacDonald
Architect magma architecture PartG
Architectural Design Team Martin Ostermann with Lena Kleinheinz
Hendrik Bohle, Susanne Welcker, Pablo Carballal, Niko Mahler, Philipp Mecke, Diana
Drogan, Veljko Markovicz, Manuel Welsky
Structural/Services MottMacDonald
Fire MottMacDonald
Masterplan/Ballistics Entec
Acoustics RPS
Lighting Mott MacDonald
Signage / Access DLA
Main Contractor Construction John Sisk & Son
Temporary Construction ES Global
Fabric Structure Base Structures Ltd
CDM Coordinator Entec
Seating Blocks and Overlay LOCOG
Photo credits J.L. Diehl unless stated otherwise
Project Data
Completion January 2012
Test Event April 2012
Olympics July/August 2012
Paralympics September 2012
Estimated No of Visitors 104.000
Total Footprint Shooting Ranges 14.305 m2
Total Seating Capacity Shooting Ranges 3.800
Seating Capacity Open Air Shotgun Range 2.600
Area of Membrane Façade 18.000 m²
Longest Façade without Joints 107 m²
MORE:
Magma Architecture
,更多请至:
{{item.text_origin}}


