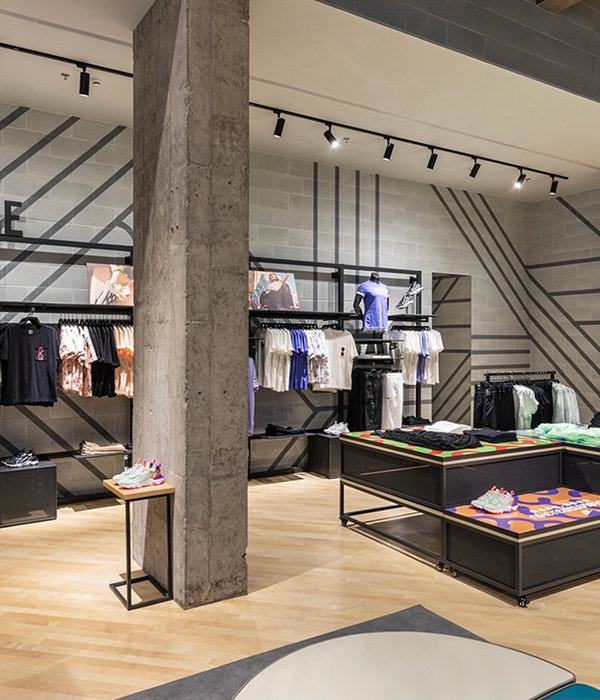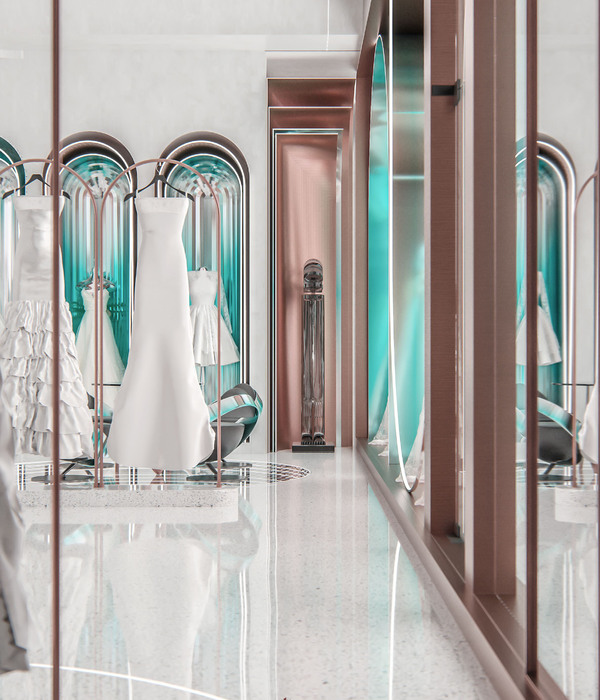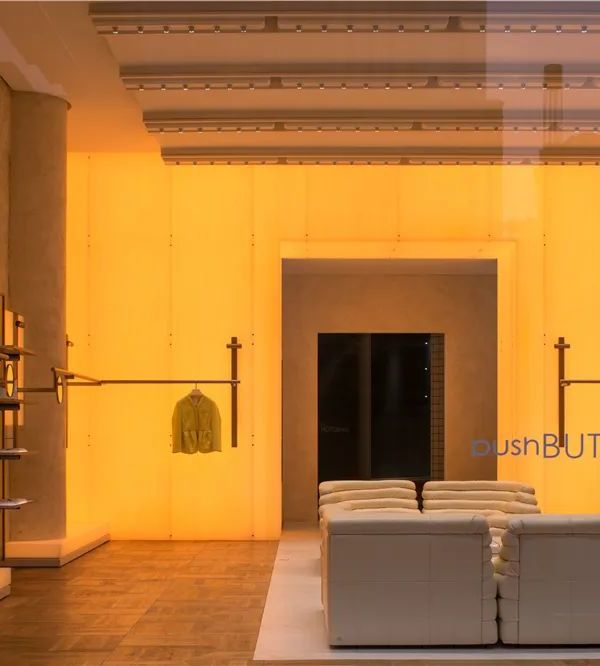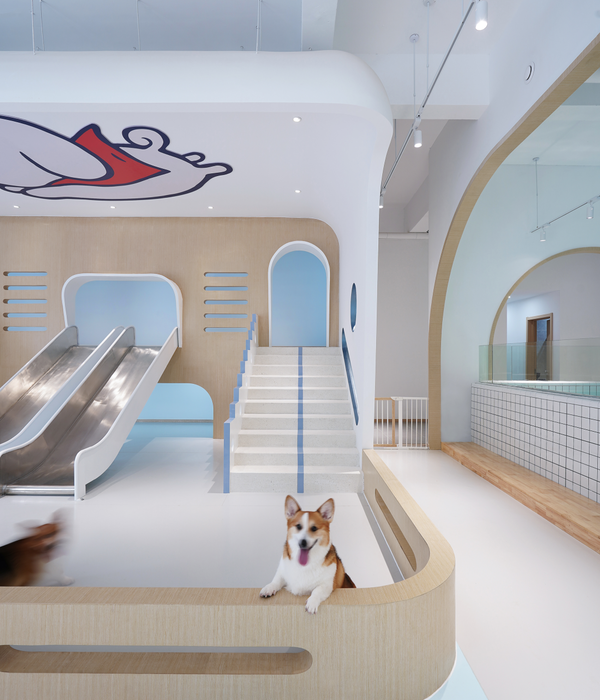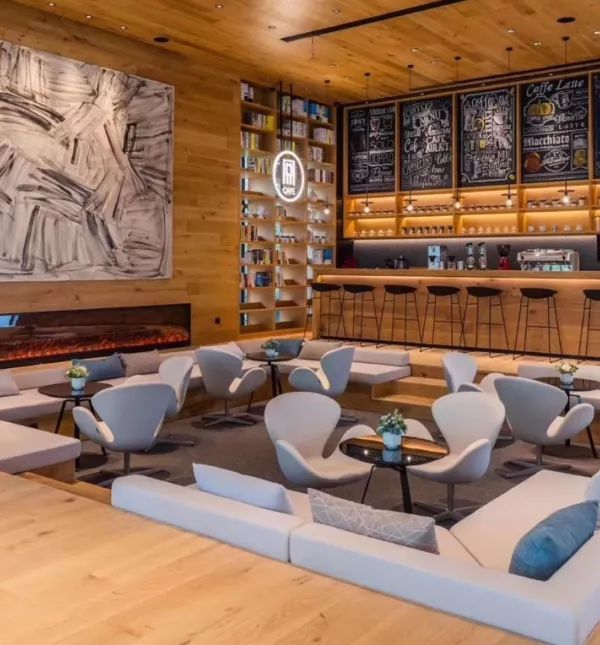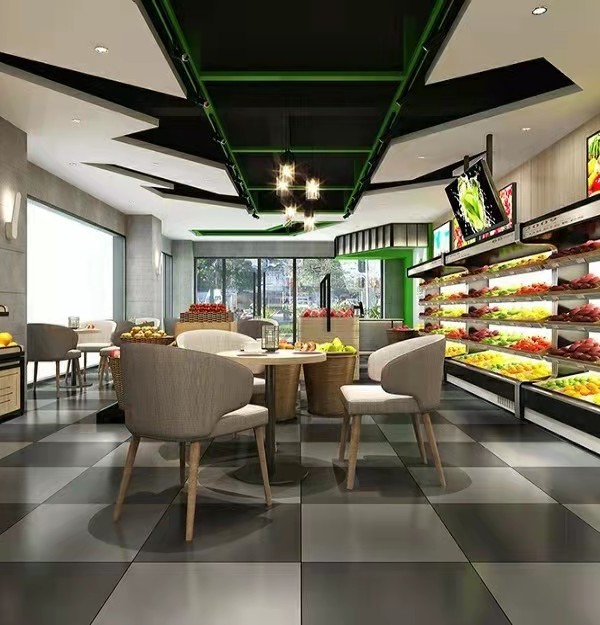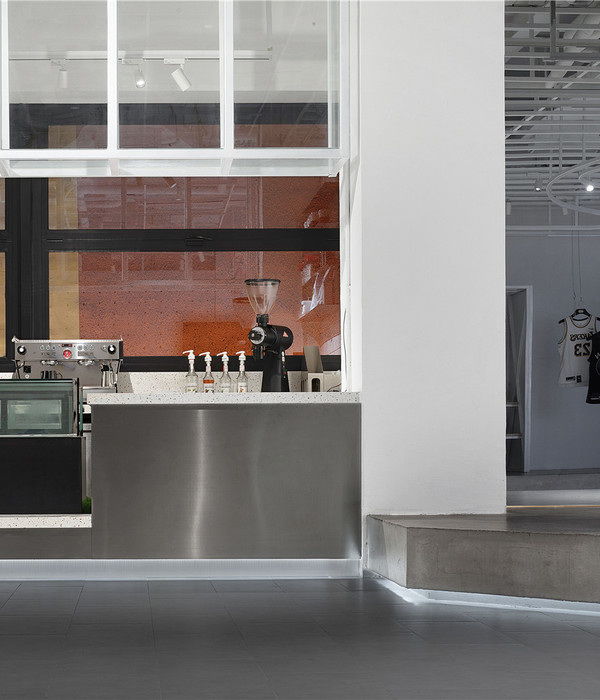"Inheriting the tradition of X fashion, keeping the leading space of fashion elements."
项目名称:本宫SPA美学空间·宫染韶华
项目地点:河北省秦皇岛市
项目面积:280
室内设计:易观(香港)设计事务所
设计主创:宋超 王洪 王童
摄影单位:摩豆左圳
拍摄时间:2019年10月
Project Name: this palace · aesthetic space
Project location: Qinhuangdao City, Hebei Province
Project area: 280 ㎡
Interior design: Yiguan (Hong Kong) design firm
Design Creator: Wang Hong, Wang Tong
Photographer: Modou Zuozhen
Shooting time: October 2019
知否?知否?应是绿肥红瘦。为什么只能穿越回过去,何不穿越到未来?精简而非空白多是完美而非拥挤摒弃不必要的元素以呈现事物的本质之美
Less is simplification, not emptiness
More perfect than crowded
I.e. discard unnecessary elements
To present the essential beauty of things
设计手稿
一层平面图
二层平面图
三层平面图
传统的美好有所保留,时尚的元素引领空间。
穿越不只回到过去,而是穿梭千年找到未来的“自己”。
The beauty of tradition is reserved, and the elements of fashion lead the space. Traveling not only back to the past, but also through the millennium to find the future "oneself".
第一次接触项目,我们希望设计更简单化,功能布局更纯粹,通过色彩和空间拉伸来连接空间,突显柔软和女性的特质来重塑美学空间品牌店的形象。
用色彩、光影、轻奢以及现代演绎的传统元素,打造一个可以给予顾客以温度、惊喜、愉悦、放松空间体验的【本宫】即是我们对空间的寄语。
With the traditional elements of color, light and shadow, luxury and modern interpretation, we can create a product that can give customers temperature, surpriseThe pleasure and relaxation of space experience is our message to space.
“维度”是一个超越空间范畴的词。整面的镜面墙从空间的尺度上将半个一层空间和楼梯过道拓展出一个拉伸接待空间和完整的视觉通道,无疑这对于一层来说是巧妙的,配合经典对比色利比亚绿与千玺粉,使得整个空间如盗梦空间一般,虚虚实实,却又如此真切,衬托出空间的高级感和艺术感。
"Dimension" is a word that goes beyond the category of space. The whole mirror wall expands a stretch reception space and a complete visual channel from half of the first floor space and the stairway on the spatial scale, which is undoubtedly ingenious for the first floor. With the classic contrast color of Libyan green and tourmaline powder, the whole space is like a dream stealing space, virtual and real, but so real, which sets off the high-level sense and artistic sense of the space.
二楼中央艺术装置为整个二层的点睛之笔,不仅满足空间的基础使用,更是通过设计传递给客户一种美好的设计体验。
The central art device on the second floor is the finishing touch of the whole second floor. It not only meets the basic use of space, but also delivers a beautiful design experience to customers through design.
三层的顶面与整个项目形成了巨大的反差效果,突破传统空间的束缚,通过反射的虚实影像给柔美的三层空间增添更多趣味和幻想,逆转空间的视觉效果。
The top surface of the third floor forms a huge contrast effect with the whole project, breaking through the shackles of the traditional space, adding more interest and fantasy to the soft three floor space through the reflected virtual and real images, reversing the visual effect of the space.
关于易观
2019年 — 第九届筑巢奖商业空间【优秀奖】;
2018年 — 河北省40under40杰出设计青年榜 ;
2017年 — 授予全国建筑装饰设计培训示范企业;
2016年 — 获得“第十届大金内装设计大赛”【网络人气奖】;
2016年 — 良记名车行获得金堂奖【优秀设计奖】;
2015年 — 中国家家居装饰界营造空间设计大赛【金奖】;
2015年 — 第六届筑巢奖评审中荣获办公空间工程类【优秀奖】;
2014年 — 第五届筑巢奖中获得文化建筑空间【优秀奖】;
2012 - 2013年度中国十佳空间设计机构;
2011年 — 获得中国室内设计大奖赛优秀奖;
2010年—荣获东易全国设计大赛【最佳团队奖】。
---END---VIP:0335-8882319
地址:秦皇岛市森林逸城C区13-2楼易观设计事务所
设计预约
【易观设计】服务他人|成就自我
{{item.text_origin}}





